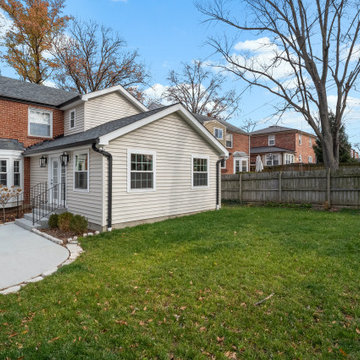1 401 foton på hus
Sortera efter:
Budget
Sortera efter:Populärt i dag
81 - 100 av 1 401 foton
Artikel 1 av 3
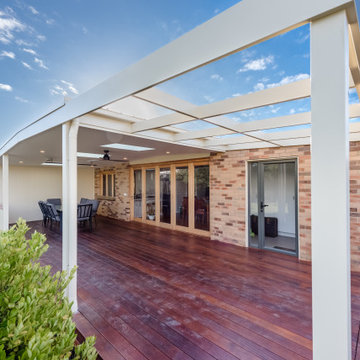
Indoor-Outdoor flow with a deck to enjoy BBQ's all year round
Idéer för att renovera ett stort funkis beige hus, med allt i ett plan, sadeltak och tak i metall
Idéer för att renovera ett stort funkis beige hus, med allt i ett plan, sadeltak och tak i metall
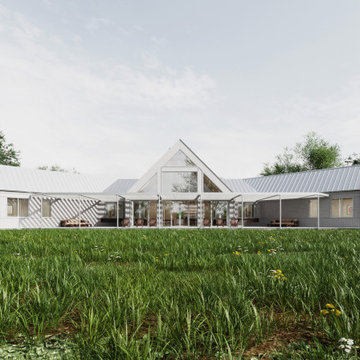
The south facade opens on to a large porch, and looks out to the farm through large expanses of windows.
Idéer för stora funkis hus, med allt i ett plan, sadeltak och tak i metall
Idéer för stora funkis hus, med allt i ett plan, sadeltak och tak i metall
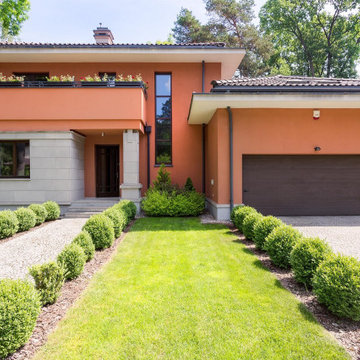
We Transform your Outdoor Space into the Garden of your Dreams
Our talented and creative team will ensure that your property reflects your tastes and preferences. We will beautify your outdoor area by providing a parking area for your kids or install a spacious patio where you can host parties for your family or friends while enjoying the beautiful weather. We will analyze your soil, study its features, the availability of light and shade, and then decide the appropriate layout and the plants most suitable for your garden. Our experienced team is skilled in soft landscaping work like planting, levelling and hard landscaping skills like paving, installation of lights, or constructing flower beds. We provide hedging and pruning for plants to ensure they are healthy and have a long life. We discard spent blooms and remove diseased branches of plants so that they grow to their maximum potential.
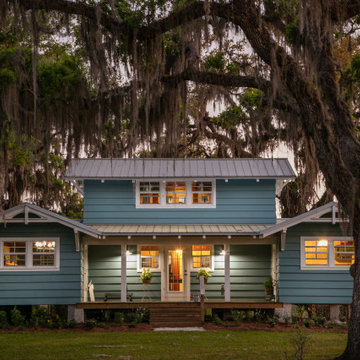
Little Siesta Cottage- This 1926 home was saved from destruction and moved in three pieces to the site where we deconstructed the revisions and re-assembled the home the way we suspect it originally looked.
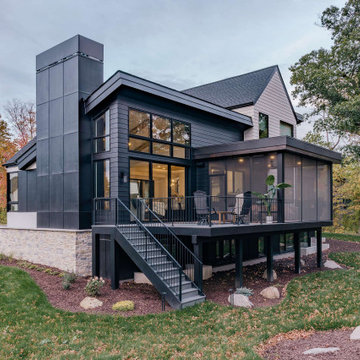
Modern Transitional Lake home in Minnesota.
Exempel på ett mellanstort klassiskt vitt hus, med två våningar, stuckatur, sadeltak och tak i shingel
Exempel på ett mellanstort klassiskt vitt hus, med två våningar, stuckatur, sadeltak och tak i shingel

Custom cottage in coastal village of Southport NC. Easy single floor living with 3 bedrooms, 2 baths, open living spaces, outdoor breezeway and screened porch.
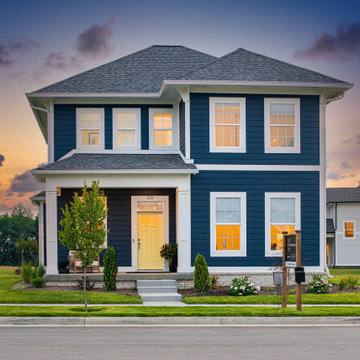
Welcome to our newest model home located in Provenance! This gorgeous contemporary home features 3 beds and 2.5 baths.
Exempel på ett mellanstort modernt blått hus, med två våningar, vinylfasad och tak i shingel
Exempel på ett mellanstort modernt blått hus, med två våningar, vinylfasad och tak i shingel
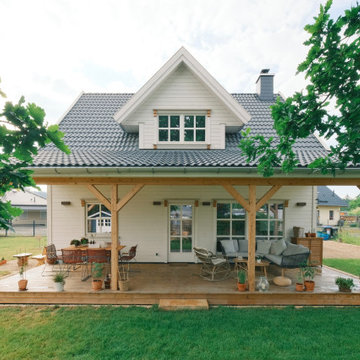
Mitten in den neuen Hamptons von Berlin ist ein skandinavischer Traum aus Holz entstanden.
Herzstück ist die überdachte Veranda, die ausreichend Platz bietet und das Wohnzimmer optisch und räumlich verlängert. Hier wurde sich für eine große, graue Loungeecke entschieden. Als Must-have ergänzt ein Schaukelstuhl den Bereich. Für farbliche Akzente sorgt die edle Essecken Kombination von Houe und bietet für 6 Leute ausreichend Platz.
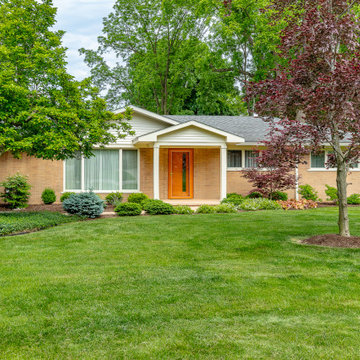
The original ranch had small concrete stoops and zero cover from the elements. We designed a front and back porch with design and function in mind.
Inspiration för ett mellanstort funkis beige hus, med allt i ett plan, sadeltak, tak i shingel och fiberplattor i betong
Inspiration för ett mellanstort funkis beige hus, med allt i ett plan, sadeltak, tak i shingel och fiberplattor i betong
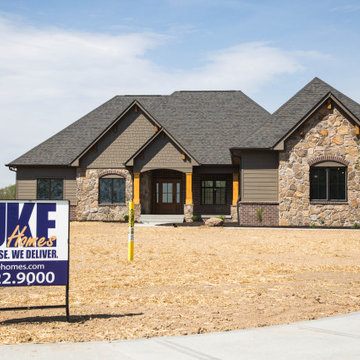
This one level ranch is the perfect size and design for adult empty nesters or a small family.
Foto på ett mellanstort vintage brunt hus, med allt i ett plan, blandad fasad, sadeltak och tak i shingel
Foto på ett mellanstort vintage brunt hus, med allt i ett plan, blandad fasad, sadeltak och tak i shingel
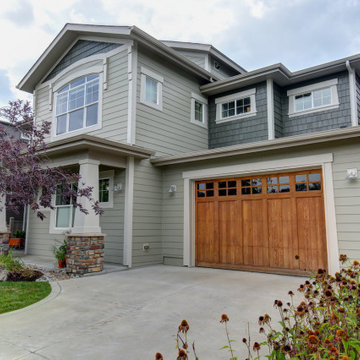
When this beautiful Boulder home was built in 2010 it had CertainTeed fiber cement siding installed. Unfortunately that siding product has been failing on homes after installation. In fact, any home built before 2013 with CertainTeed fiber cement siding will have faulty siding installed. In fact there is a class-action lawsuit many homeowners across the country have been a part of. The homeowner needed a full replacement of all the lap siding all around the home. He was referred to Colorado Siding Repair from his neighbor who had completed a siding project with us in 2017.
Colorado Siding Repair replaced the old siding with James Hardie fiber cement with ColorPlus technology in Cobblestone. We also painted the shake siding, soffits, fascia, and gutters to create a seamless update to this already stunning home. This home now has a factory finish 15-year warranty with James Hardie. The siding should last even longer than that! How do you think this house turned out?
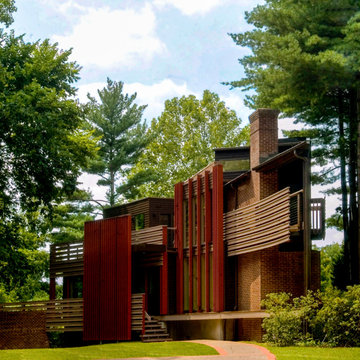
Horizontal and vertical wood grid work wood boards is overlaid on an existing 1970s home and act architectural layers to the interior of the home providing privacy and shade. A pallet of three colors help to distinguish the layers. The project is the recipient of a National Award from the American Institute of Architects: Recognition for Small Projects. !t also was one of three houses designed by Donald Lococo Architects that received the first place International HUE award for architectural color by Benjamin Moore
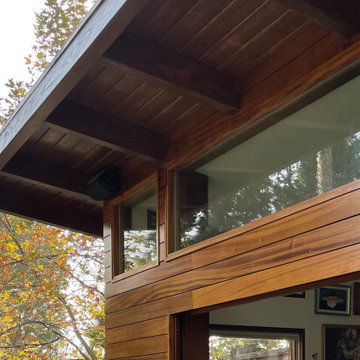
Foto på ett litet funkis brunt trähus, med allt i ett plan och pulpettak
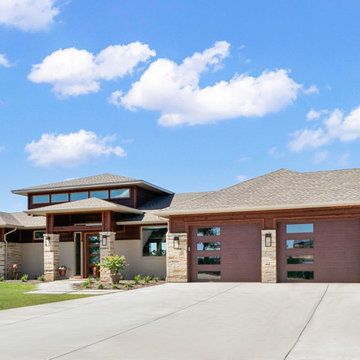
Featuring eye-catching forward-facing contemporary garage doors, this home makes the most of it's location in all the right ways. A center tower with clerestory windows elevates the whole design, and the sleek front entry tower invite you to come inside.
Exterior materials: painted brick, manufactured stone, cedar siding, architectural composite shingles.
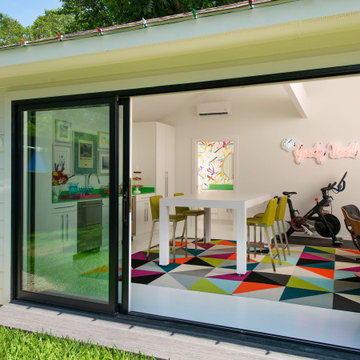
The Goody Nook, named by the owners in honor of one of their Great Grandmother's and Great Aunts after their bake shop they ran in Ohio to sell baked goods, thought it fitting since this space is a place to enjoy all things that bring them joy and happiness. This studio, which functions as an art studio, workout space, and hangout spot, also doubles as an entertaining hub. Used daily, the large table is usually covered in art supplies, but can also function as a place for sweets, treats, and horderves for any event, in tandem with the kitchenette adorned with a bright green countertop. An intimate sitting area with 2 lounge chairs face an inviting ribbon fireplace and TV, also doubles as space for them to workout in. The powder room, with matching green counters, is lined with a bright, fun wallpaper, that you can see all the way from the pool, and really plays into the fun art feel of the space. With a bright multi colored rug and lime green stools, the space is finished with a custom neon sign adorning the namesake of the space, "The Goody Nook”.
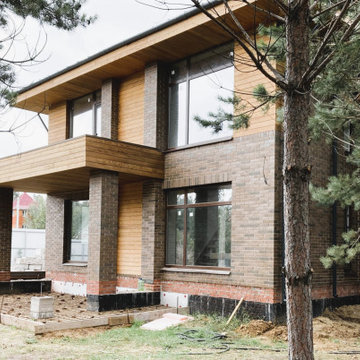
Удивительным образом дом отлично вписался в окружающий ландшафт.
Bild på ett mellanstort funkis brunt hus, med två våningar, tegel, valmat tak och tak i metall
Bild på ett mellanstort funkis brunt hus, med två våningar, tegel, valmat tak och tak i metall
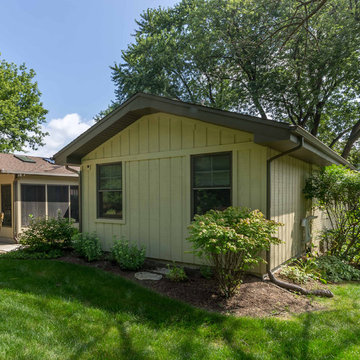
This 1960s brick ranch had several additions over the decades, but never a master bedroom., so we added an appropriately-sized suite off the back of the house, to match the style and character of previous additions.
The existing bedroom was remodeled to include new his-and-hers closets on one side, and the master bath on the other. The addition itself allowed for cathedral ceilings in the new bedroom area, with plenty of windows overlooking their beautiful back yard. The bath includes a large glass-enclosed shower, semi-private toilet area and a double sink vanity.
Project photography by Kmiecik Imagery.
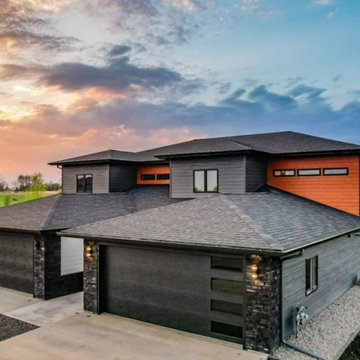
Exempel på ett mellanstort modernt flerfärgat flerfamiljshus, med två våningar, blandad fasad, valmat tak och tak i shingel
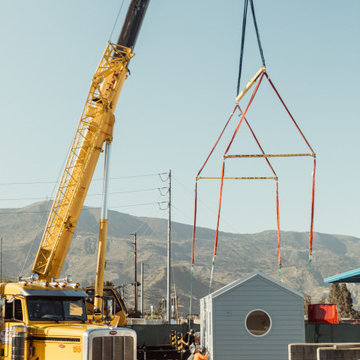
Craned to the site for installation on the foundation
Turn key solution and move-in ready from the factory! Built as a prefab modular unit and shipped to the building site. Placed on a permanent foundation and hooked up to utilities on site.
Use as an ADU, primary dwelling, office space or guesthouse
1 401 foton på hus
5
