1 401 foton på hus
Sortera efter:
Budget
Sortera efter:Populärt i dag
141 - 160 av 1 401 foton
Artikel 1 av 3
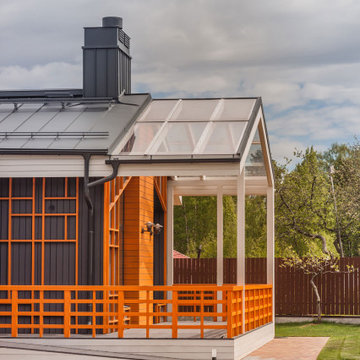
Inspiration för ett mellanstort funkis flerfärgat hus, med allt i ett plan, sadeltak och tak i metall
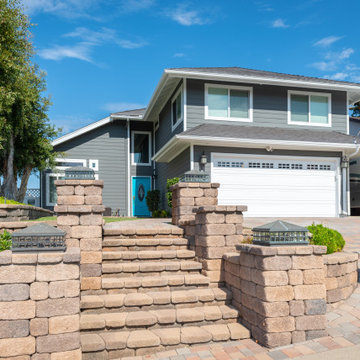
Classic Home Improvements is excited to complete this San Diego exterior remodel with new Hardie siding and Sherwin Williams SuperPaint for a new exterior look! What a perfect transformation that also increases curb appeal!
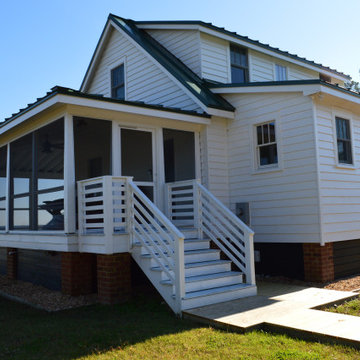
Rear side elevation of Gwynn's Island cottage c. 1932, showing newly installed side porch entry, new bathroom, and laundry room addition as well as new period correct windows throughout.

Exterior siding deails contrasts metal and wood - Bridge House - Fenneville, Michigan - Lake Michigan - HAUS | Architecture For Modern Lifestyles, Christopher Short, Indianapolis Architect, Tom Rigney, TR Builders
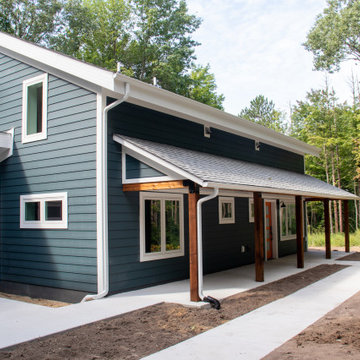
Bild på ett mellanstort funkis blått hus i flera nivåer, med vinylfasad, pulpettak och tak i shingel
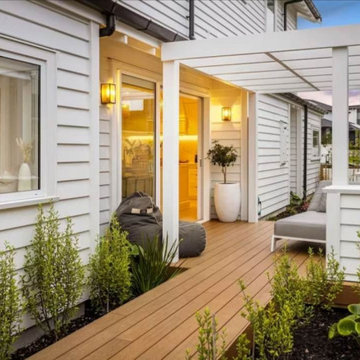
A side boardwalk connects to the dining and kitchen area. Low planting and hedging borders the relaxing pergola space.
Idéer för ett mellanstort modernt vitt hus, med två våningar, sadeltak och tak i metall
Idéer för ett mellanstort modernt vitt hus, med två våningar, sadeltak och tak i metall
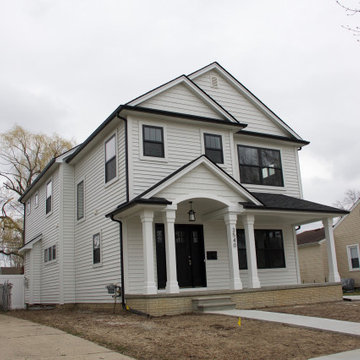
Exterior
Idéer för att renovera ett mellanstort vintage vitt hus, med två våningar, vinylfasad, sadeltak och tak i shingel
Idéer för att renovera ett mellanstort vintage vitt hus, med två våningar, vinylfasad, sadeltak och tak i shingel
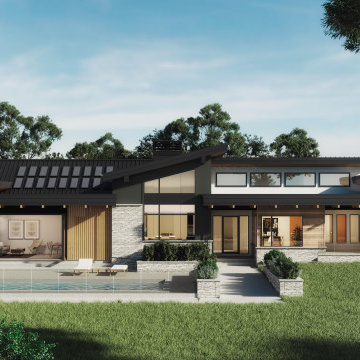
Idéer för att renovera ett stort funkis vitt hus, med allt i ett plan, blandad fasad och tak i metall
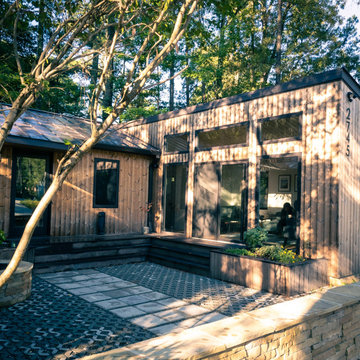
Courtyard
Bild på ett mellanstort funkis brunt hus, med allt i ett plan, pulpettak och tak i metall
Bild på ett mellanstort funkis brunt hus, med allt i ett plan, pulpettak och tak i metall
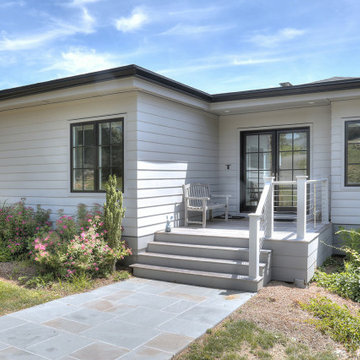
Captivated by the waterfront views, our clients purchased a 1980s shoreline residence that was in need of a modern update. They entrusted us with the task of adjusting the layout to meet their needs and infusing the space with a palette inspired by Long Island Sound – consisting of light wood, neutral stones and tile, expansive windows and unique lighting accents. The result is an inviting space for entertaining and relaxing alike, blending modern aesthetics with warmth seamlessly.
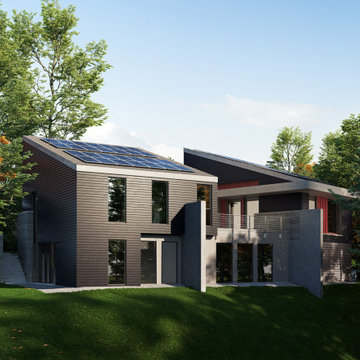
How to create a courtyard on a steep property was the challenge given by the client. Whatever we do, give us a courtyard. Oh … and red, and black, and concrete.
So we split the house into 2 structures, a set of two-story towers, and placed the courtyard between them. A concrete courtyard on the upper floor, like a boulder, over and around which the spaces flow downhill. And around free standing concrete walls that create nodes of privacy, divide public and private areas, and hold back the hill. Yes, and there is red. And black.
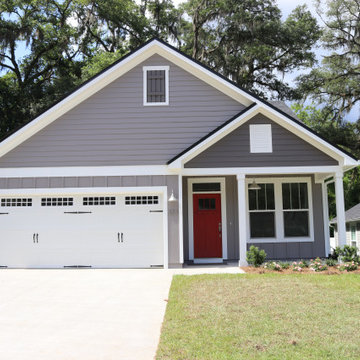
Idéer för mellanstora amerikanska grå hus, med två våningar, fiberplattor i betong, sadeltak och tak i shingel
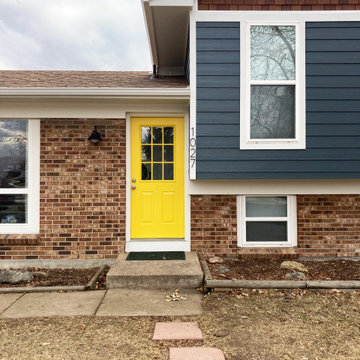
Brick ranch gets new James Hardie fiber cement installed with maintenance free beach house style shake and cheerful yellow door.
Amerikansk inredning av ett mellanstort blått hus i flera nivåer, med fiberplattor i betong
Amerikansk inredning av ett mellanstort blått hus i flera nivåer, med fiberplattor i betong
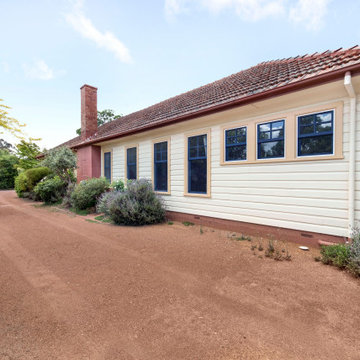
Idéer för mellanstora vintage gula hus, med allt i ett plan, valmat tak och tak med takplattor
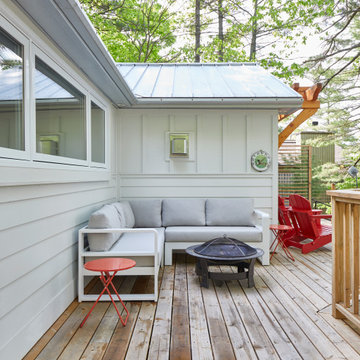
Bild på ett litet lantligt vitt hus, med allt i ett plan, fiberplattor i betong, valmat tak och tak i metall
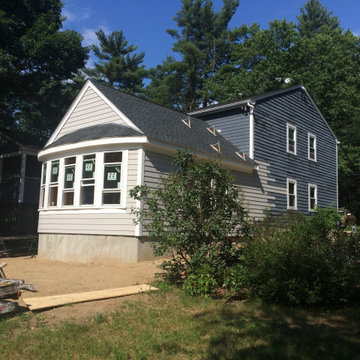
This was a unique addition that had a rounded gable end.
Bild på ett amerikanskt blått hus, med allt i ett plan, sadeltak och tak i shingel
Bild på ett amerikanskt blått hus, med allt i ett plan, sadeltak och tak i shingel
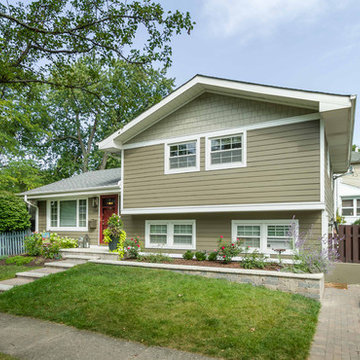
This 1960s split-level home desperately needed a change - not bigger space, just better. We removed the walls between the kitchen, living, and dining rooms to create a large open concept space that still allows a clear definition of space, while offering sight lines between spaces and functions. Homeowners preferred an open U-shape kitchen rather than an island to keep kids out of the cooking area during meal-prep, while offering easy access to the refrigerator and pantry. Green glass tile, granite countertops, shaker cabinets, and rustic reclaimed wood accents highlight the unique character of the home and family. The mix of farmhouse, contemporary and industrial styles make this house their ideal home.
Outside, new lap siding with white trim, and an accent of shake shingles under the gable. The new red door provides a much needed pop of color. Landscaping was updated with a new brick paver and stone front stoop, walk, and landscaping wall.
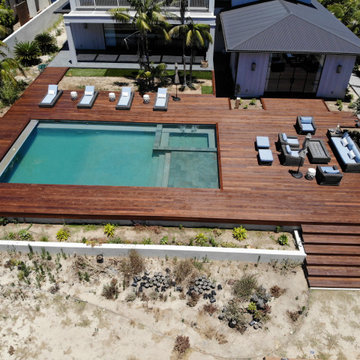
remove concrete pool deck and build new 1700 sq ft IPE deck to cover the pool cover trench and coping
Idéer för att renovera ett stort funkis grått hus, med vinylfasad
Idéer för att renovera ett stort funkis grått hus, med vinylfasad
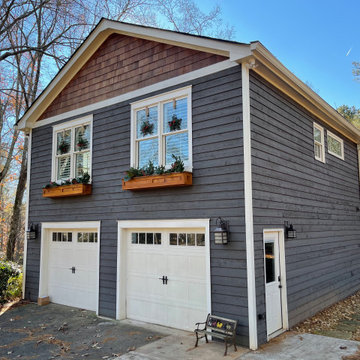
East Cobb Addition in Chiminey Springs. t first, this project started out as a simple add-on. The homeowner wanted a master bedroom built above the garage, but as the homeowner started talking about options with us, they decided to go even bigger. Great ideas just kept piling up! When all was said and done, they decided to also update the exterior of the house and refresh the kids’ bathrooms.
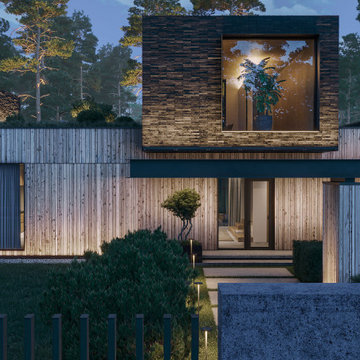
Входная группа. Вечернее освещение.
Exempel på ett stort modernt hus, med två våningar, platt tak och tak i mixade material
Exempel på ett stort modernt hus, med två våningar, platt tak och tak i mixade material
1 401 foton på hus
8