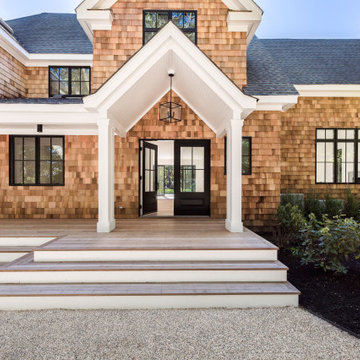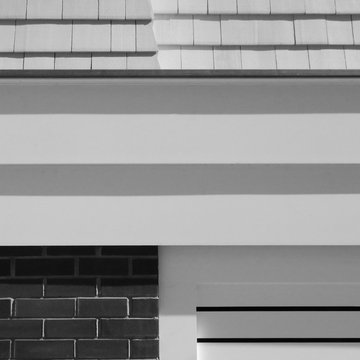927 foton på hus
Sortera efter:
Budget
Sortera efter:Populärt i dag
201 - 220 av 927 foton
Artikel 1 av 3
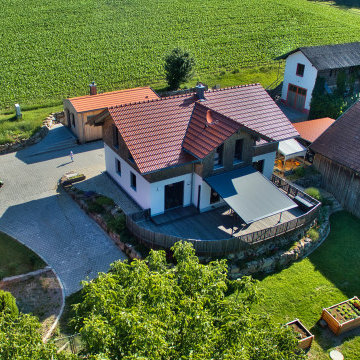
EFH mit 140 m² Wohnfläche: Holz100 Aussenwände. Ökologische Bauweise
Inspiration för mellanstora lantliga vita hus, med två våningar, sadeltak och tak med takplattor
Inspiration för mellanstora lantliga vita hus, med två våningar, sadeltak och tak med takplattor
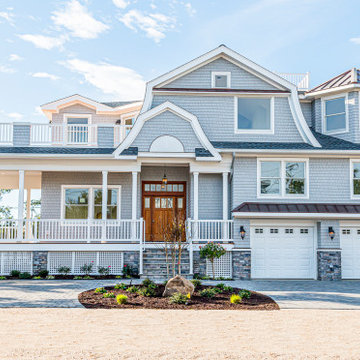
Klassisk inredning av ett hus, med två våningar, mansardtak och tak i mixade material
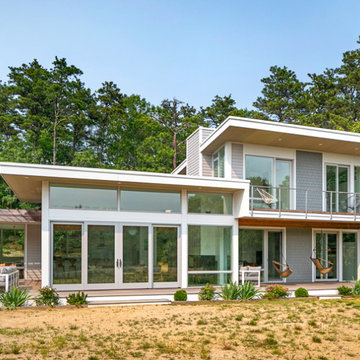
Nestled amongst the sandy dunes of Cape Cod, Seaside Modern is a custom home that proudly showcases a modern beach house style. This new construction home draws inspiration from the classic architectural characteristics of the area, but with a contemporary house design, creating a custom built home that seamlessly blends the beauty of New England house styles with the function and efficiency of modern house design.
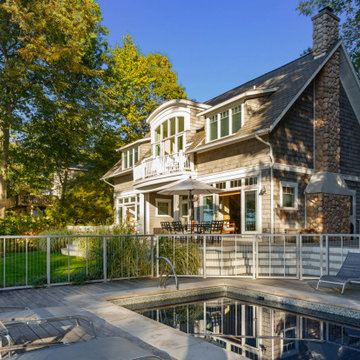
The view from the pool looking back to the house. The sleeping loft is within the arched dormer on the 2nd floor.
Bild på ett mellanstort maritimt grått hus, med två våningar, valmat tak och tak i shingel
Bild på ett mellanstort maritimt grått hus, med två våningar, valmat tak och tak i shingel
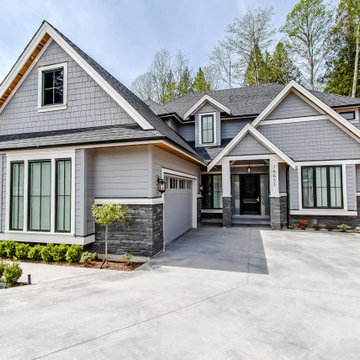
Idéer för att renovera ett stort amerikanskt grått hus, med tre eller fler plan, fiberplattor i betong, sadeltak och tak i shingel
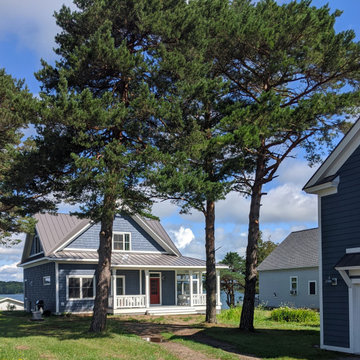
Sweet little cottage for the client to be able to retire on the St. Lawrence River. Lovely classic cottage with traditional details.
Inspiration för ett litet vintage blått hus, med två våningar, vinylfasad, sadeltak och tak i metall
Inspiration för ett litet vintage blått hus, med två våningar, vinylfasad, sadeltak och tak i metall
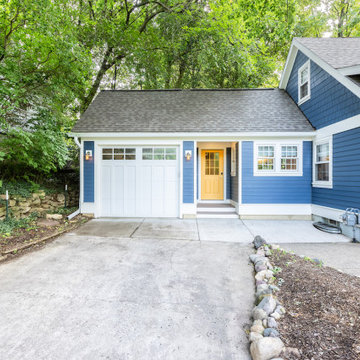
A new garage extension in front of the existing 2 car garage connects the garage to a new mudroom and adds additional space to the existing kitchen space. Design and Build by Meadowlark Design+Build in Ann Arbor, Michigan. Photography by Sean Carter, Ann Arbor, Michigan.
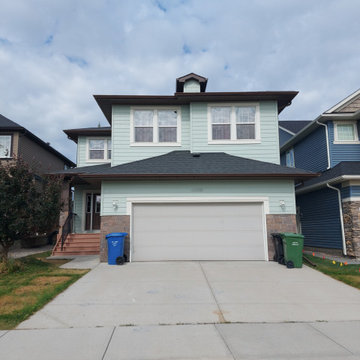
James Hardie Cedarmill Select 8.25" Lap Siding in Dream Colour Weeping Willow, James Hardie Trim in Dream Colour Venetian White. James Hardie Straight Shake to Small Dormer in Dream Colour Weeping Willow. All new North Star Vinyl Windows (22-3201)

This project found its inspiration in the original lines of the home, built in the early 20th century, and consisted of a new garage with bonus room/office and driveway, rear addition with great room, new kitchen, new powder room, new mudroom, new laundry room and finished basement, new paint scheme interior and exterior, and a rear porch and patio.
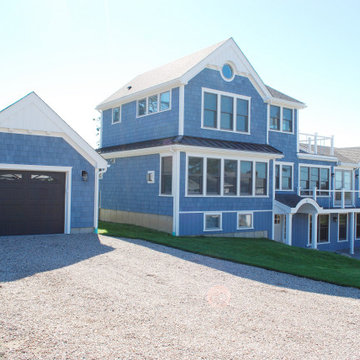
Bild på ett stort maritimt blått hus, med tre eller fler plan och halvvalmat sadeltak
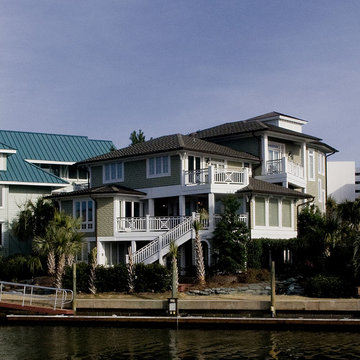
Complete remodel of a beautiful home on the water.
Inspiration för stora maritima gröna hus, med tre eller fler plan, blandad fasad, valmat tak och tak i shingel
Inspiration för stora maritima gröna hus, med tre eller fler plan, blandad fasad, valmat tak och tak i shingel
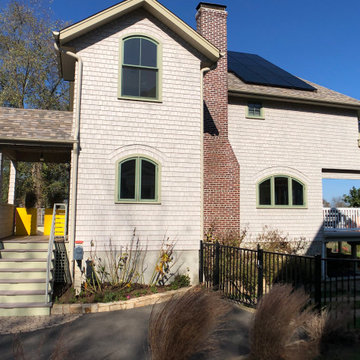
Custom cedar shingle patterns provide a playful exterior to this sixties center hall colonial changed to a new side entry with porch and entry vestibule addition. A raised stone planter vegetable garden and front deck add texture, blending traditional and contemporary touches. Custom windows allow water views and ocean breezes throughout.
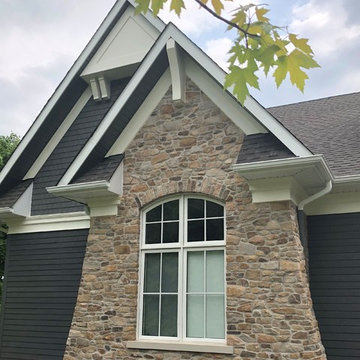
New Age Design
Inspiration för ett mellanstort vintage grått hus, med två våningar, sadeltak och tak i shingel
Inspiration för ett mellanstort vintage grått hus, med två våningar, sadeltak och tak i shingel
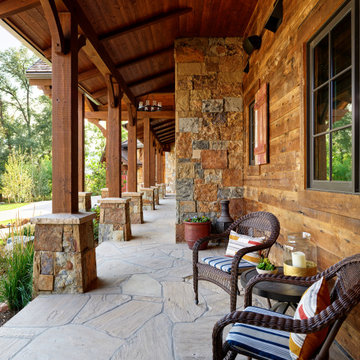
Foto på ett mycket stort rustikt flerfärgat hus, med två våningar, sadeltak och tak i shingel
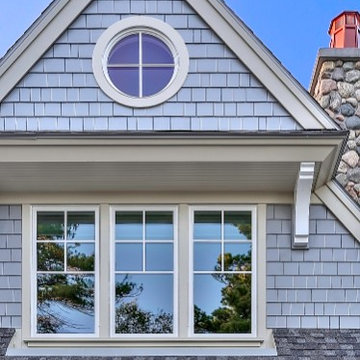
Foto på ett mellanstort vintage grått hus, med två våningar, sadeltak och tak i shingel
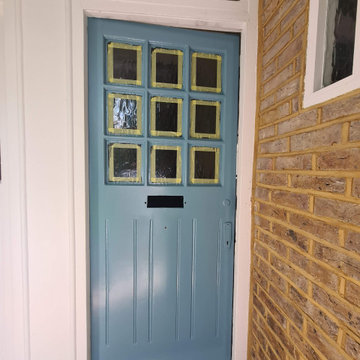
Full front door restoration, from door being stripped back to bare wood, to new epoxy resin installation as a train and approved contractor. Followed up with hand painted primers, stain blocker and 3 top coat in satin. All made by hand painted skill, sand and dust off between coats. New door fitting was fully installed.
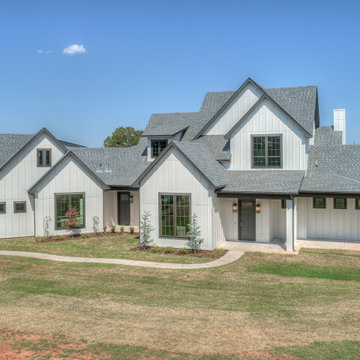
Front View (Aerial) of Crystal Falls with a 3-Car Garage. View plan THD-8677: https://www.thehousedesigners.com/plan/crystal-falls-8677/
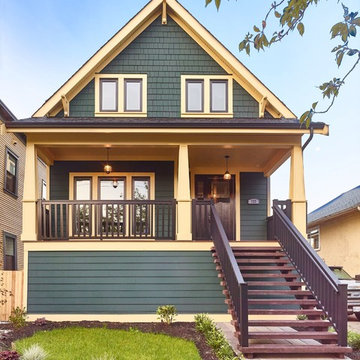
Inspiration för ett mellanstort amerikanskt hus, med tre eller fler plan, fiberplattor i betong och sadeltak
927 foton på hus
11
