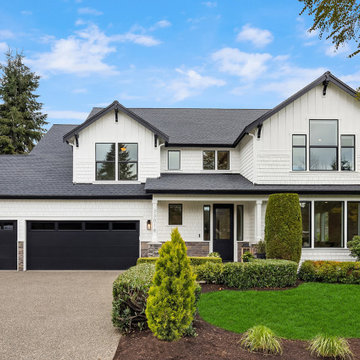920 foton på hus
Sortera efter:
Budget
Sortera efter:Populärt i dag
161 - 180 av 920 foton
Artikel 1 av 3
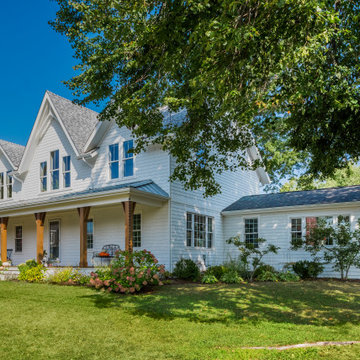
Red House transformed a single-story ranch into a two-story Gothic Revival home. Photography by Aaron Usher III. Instagram: @redhousedesignbuild
Foto på ett stort vintage vitt hus, med två våningar, sadeltak och tak i shingel
Foto på ett stort vintage vitt hus, med två våningar, sadeltak och tak i shingel
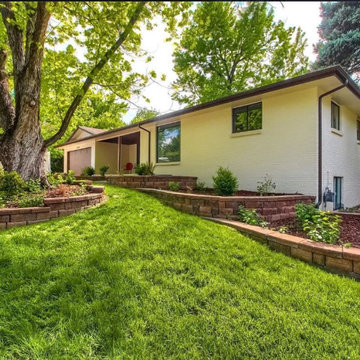
Bild på ett mellanstort vintage vitt hus, med allt i ett plan, tegel och tak i shingel
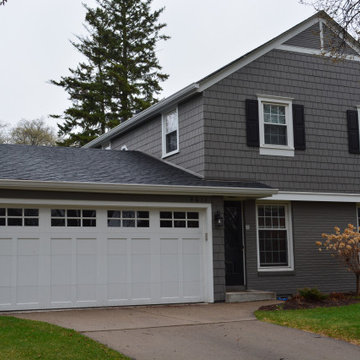
ames Hardie Aged Pewter siding made this Edina MN home into an instant classic. As you can see from the before picture, this 1950’s era Edina home was in need of an exterior update.
Once the old cedar shakes were removed, we inspected the sheathing underneath to make sure that we were going over a sound substrate. We then wrapped the home in James Hardie’s HardieWrap to guard against moisture intrusion and stop any air infiltration.
After the wrap was installed we used the James Hardie Arctic White trim for the fascia and window trim. One of the key features on this home was the use of the maintenance free crown moulding to duplicate the original look. We then installed the Aged Pewter straight edge shakes. Instead of using trim on the corners, we used metal corners to give the shakes a mitered look.
We were able to highlight the gable of this Edina MN home by using James Hardie Aged Pewter lap siding to create a unique detail that breaks up the big surface of the gable.
The final touch was the new custom made shutters in black. These shutters are the recessed panel type.
By replacing the garage door along with the project, these homeowners were able to get a contrast to their James Hardie Aged Pewter straight edge shakes that kept with the overall look of the house.
Another key piece of this transformation was the painting of the brick. Brick holds paint fairly well if it is in good shape. This can be one area where you can save some money by painting your existing brick instead of taking it off to replace it with stone or siding.
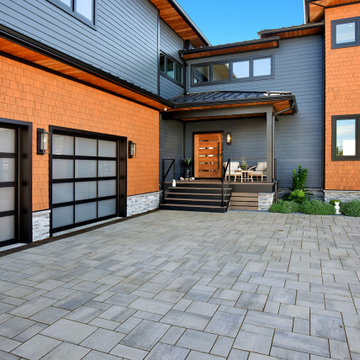
As you come up the paver driveway past the glass overhead doors to the small porch with oversized front door.
Idéer för stora funkis grå hus, med två våningar, valmat tak och tak i metall
Idéer för stora funkis grå hus, med två våningar, valmat tak och tak i metall
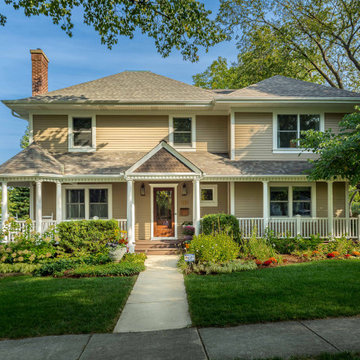
Exempel på ett stort klassiskt beige hus, med två våningar, vinylfasad, valmat tak och tak med takplattor
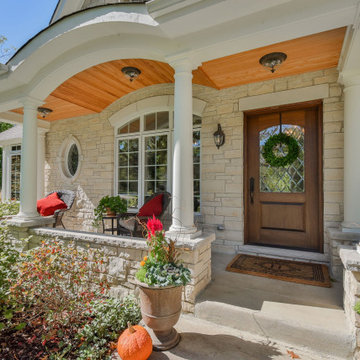
A Shingle style home in the Western suburbs of Chicago, this double gabled front has great symmetry while utilizing an off-center entry. A covered porch welcomes you as you enter this home.
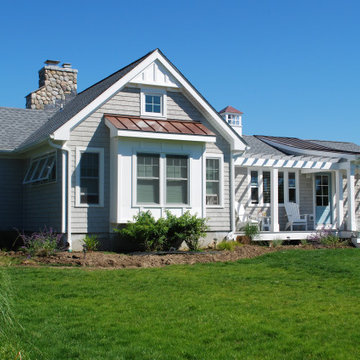
Idéer för att renovera ett mellanstort maritimt grått hus, med allt i ett plan, sadeltak och tak i mixade material
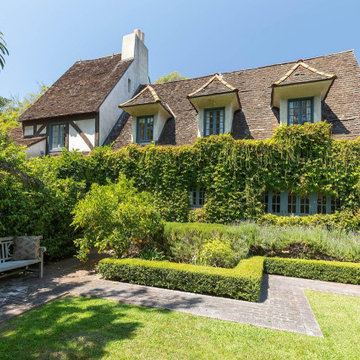
Inspiration för mycket stora beige hus, med två våningar, stuckatur, sadeltak och tak i shingel
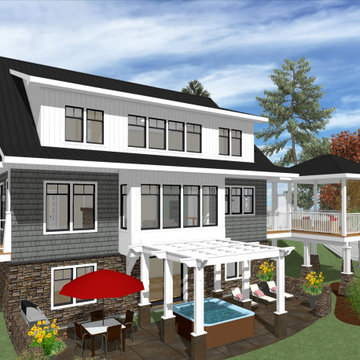
Inredning av ett lantligt mellanstort grått hus, med två våningar, fiberplattor i betong, sadeltak och tak i metall
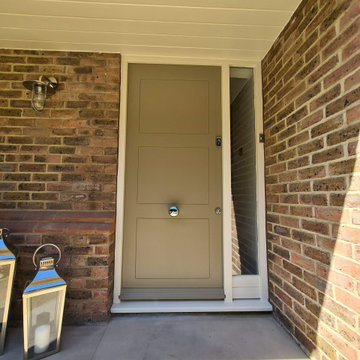
Big exterior repair and tlc work in Cobham Kt11 commissioned by www.midecor.co.uk - work done mainly from ladder due to vast elements around home. Dust free sanded, primed and decorated by hand painting skill. Fully protected and bespoke finish provided.
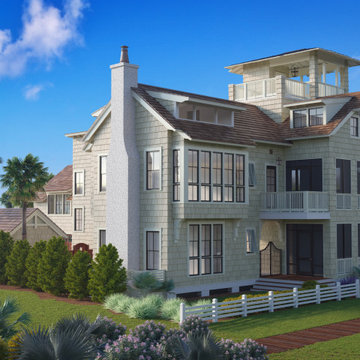
3D exterior rendering of a coastal beach-style private residence.
Foto på ett stort maritimt beige hus, med sadeltak och tak i shingel
Foto på ett stort maritimt beige hus, med sadeltak och tak i shingel
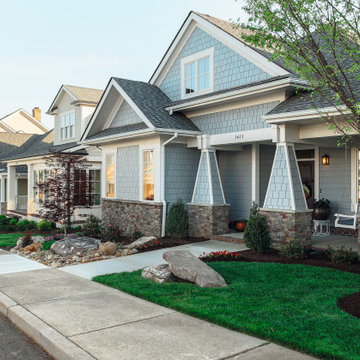
Foto på ett mellanstort amerikanskt blått hus, med två våningar, fiberplattor i betong, sadeltak och tak i shingel
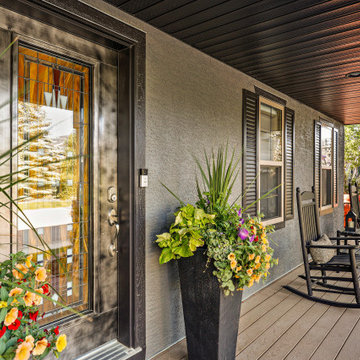
Check out this incredible backyard space. A complete outdoor kitchen and dining space made perfect for entertainment. This backyard is a private outdoor escape with three separate areas of living. Trees around enclose the yard and we custom selected a beautiful fountain centrepiece.
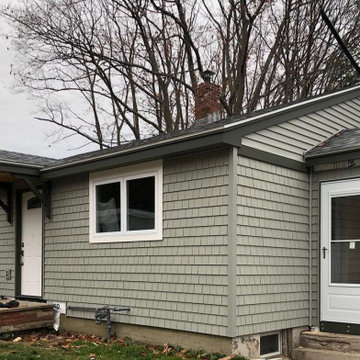
Complete Exterior Remodel including new roof sheathing, shingles, trim, doors/windows and siding
Bild på ett vintage grönt hus, med vinylfasad, sadeltak och tak i shingel
Bild på ett vintage grönt hus, med vinylfasad, sadeltak och tak i shingel

Full front door restoration, from door being stripped back to bare wood, to new epoxy resin installation as a train and approved contractor. Followed up with hand painted primers, stain blocker and 3 top coat in satin. All made by hand painted skill, sand and dust off between coats. New door fitting was fully installed.
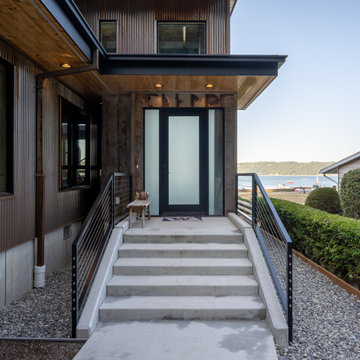
View of entry looking from the road.
Idéer för mellanstora funkis bruna hus, med två våningar, blandad fasad, pulpettak och tak i metall
Idéer för mellanstora funkis bruna hus, med två våningar, blandad fasad, pulpettak och tak i metall

The Dufferin Laneway Suite is a two bedroom secondary living suite built in the backyard of this Toronto property.
The Dufferin laneway house is a new form of housing in our city which celebrates minimalist living and encourages higher density. All the spaces in this dwelling have a function where nothing goes to waste. The design addresses challenges such as tight footprint and accessibility.
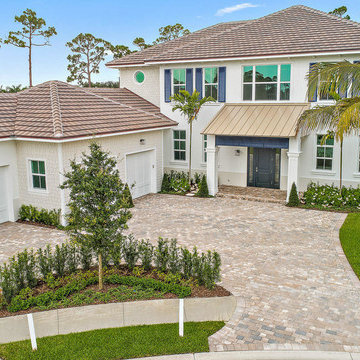
Exempel på ett stort maritimt vitt hus, med två våningar, stuckatur, valmat tak och tak med takplattor
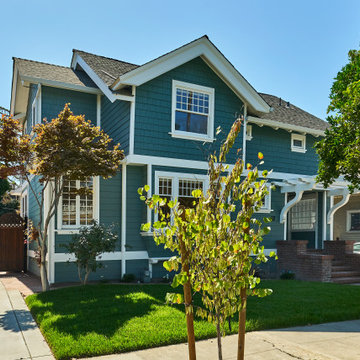
This Transitional Craftsman was originally built in 1904, and recently remodeled to replace unpermitted additions that were not to code. The playful blue exterior with white trim evokes the charm and character of this home.
920 foton på hus
9
