920 foton på hus
Sortera efter:
Budget
Sortera efter:Populärt i dag
81 - 100 av 920 foton
Artikel 1 av 3

VISION AND NEEDS:
Our client came to us with a vision for their dream house for their growing family with three young children. This was their second attempt at getting the right design. The first time around, after working with an out-of-state online architect, they could not achieve the level of quality they wanted. McHugh delivered a home with higher quality design.
MCHUGH SOLUTION:
The Shingle/Dutch Colonial Design was our client's dream home style. Their priorities were to have a home office for both parents. Ample living space for kids and friends, along with outdoor space and a pool. Double sink bathroom for the kids and a master bedroom with bath for the parents. Despite being close a flood zone, clients could have a fully finished basement with 9ft ceilings and a full attic. Because of the higher water table, the first floor was considerably above grade. To soften the ascent of the front walkway, we designed planters around the stairs, leading up to the porch.
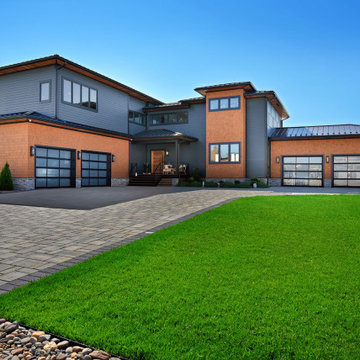
The exterior of the home is a modern home with clean lines, dark finishes, and and natural cedar shake accents.
Modern inredning av ett stort grått hus, med två våningar, valmat tak och tak i metall
Modern inredning av ett stort grått hus, med två våningar, valmat tak och tak i metall
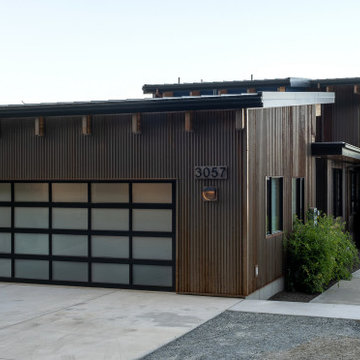
View of entry looking from the road.
Foto på ett mellanstort funkis brunt hus, med två våningar, blandad fasad, pulpettak och tak i metall
Foto på ett mellanstort funkis brunt hus, med två våningar, blandad fasad, pulpettak och tak i metall

This well lit Gambrel home in Needham, MA, proves you can have it all- looks and low maintenance! This home has white Hardie Plank shakes and a blue granite front steps. BDW Photography
Large traditional white two-story concrete fiberboard house exterior idea in Boston with a gambrel roof and a shingle roof
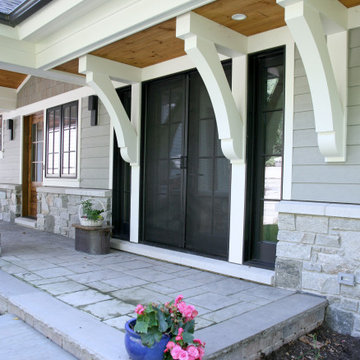
The painted haunches paired with the stained wood celilng on the front porch are loaded with character, and offer an inviting welcome to the lake.
Inredning av ett maritimt mellanstort grått hus, med tre eller fler plan, blandad fasad och tak i mixade material
Inredning av ett maritimt mellanstort grått hus, med tre eller fler plan, blandad fasad och tak i mixade material
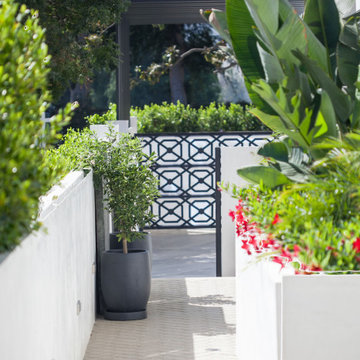
Situated in the hip and upcoming neighborhood of Toluca Lake, overlooking the lakeside golf club, the house sits on a corner lot with extensive two-side private gardens. While the house is mainly influenced by a Mediterranean style, with arched windows and French doors, interior hallway arches and columns, romantic outdoor fireplaces, the interior style, however, leans toward a minimalist yet warm design. Black frame modern pocket doors in the living room creates a blurred interior/exterior transition with the 500 SQFT outdoor patio. The high modern vault ceiling design and its double height areas make the significance of the home’s scale even more compelling. The interior material palette is wholesome with earth and milky tones, in perfect symbiosis with the cyan pool and the deep magenta bougainvillea.
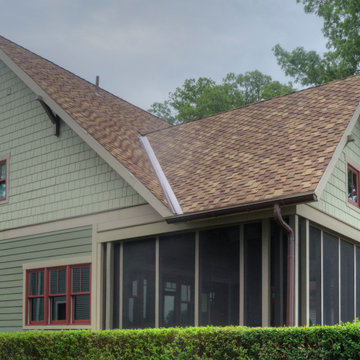
This home is a small cottage that used to be a ranch. We remodeled the entire first floor and added a second floor above.
Amerikansk inredning av ett litet grönt hus, med två våningar, fiberplattor i betong, sadeltak och tak i shingel
Amerikansk inredning av ett litet grönt hus, med två våningar, fiberplattor i betong, sadeltak och tak i shingel
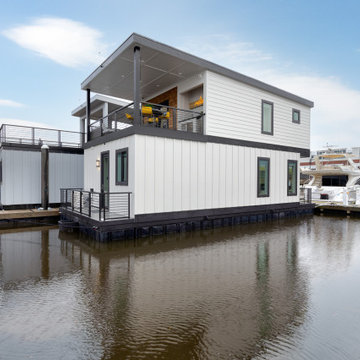
Houseboat Exterior in Wilmington, NC
Idéer för ett litet maritimt beige hus, med två våningar och fiberplattor i betong
Idéer för ett litet maritimt beige hus, med två våningar och fiberplattor i betong
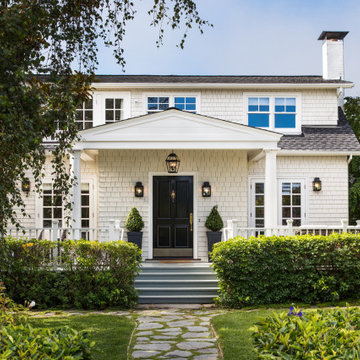
Not only should your space be a haven of inspiration, but it should also feel functional and predictable to maneuver so you can spend less time stressing the details and more time setting goals in other areas of life.
And when you come home after a long day at work or travel, kicking off your shoes, unwinding, and enjoying family time will feel like second nature!
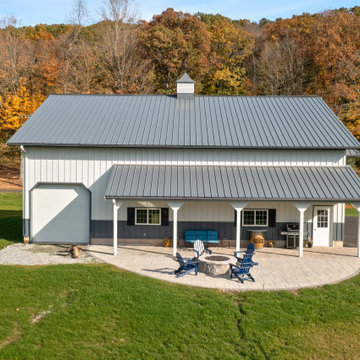
This coastal farmhouse design is destined to be an instant classic. This classic and cozy design has all of the right exterior details, including gray shingle siding, crisp white windows and trim, metal roofing stone accents and a custom cupola atop the three car garage. It also features a modern and up to date interior as well, with everything you'd expect in a true coastal farmhouse. With a beautiful nearly flat back yard, looking out to a golf course this property also includes abundant outdoor living spaces, a beautiful barn and an oversized koi pond for the owners to enjoy.
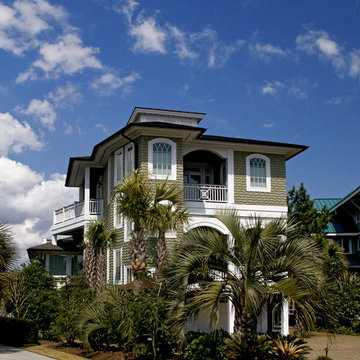
Beautiful remodel on Wrightsville Beach NC
Exempel på ett stort maritimt grönt hus, med tre eller fler plan, valmat tak och tak i shingel
Exempel på ett stort maritimt grönt hus, med tre eller fler plan, valmat tak och tak i shingel
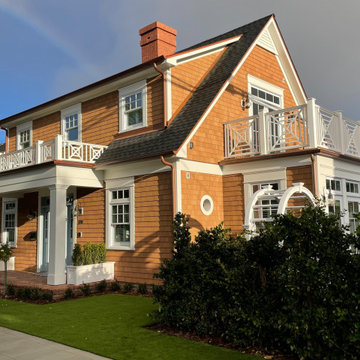
Welcome to Flagg's Coronado Cottages
Maritim inredning av ett mellanstort brunt hus, med två våningar, blandad fasad, sadeltak och tak i shingel
Maritim inredning av ett mellanstort brunt hus, med två våningar, blandad fasad, sadeltak och tak i shingel
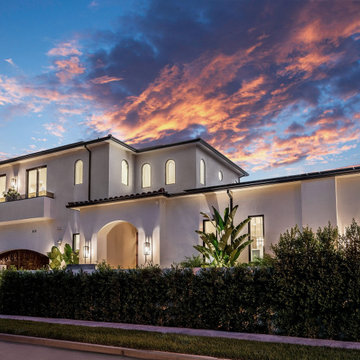
Situated in the hip and upcoming neighborhood of Toluca Lake, overlooking the lakeside golf club, the house sits on a corner lot with extensive two-side private gardens. While the house is mainly influenced by a Mediterranean style, with arched windows and French doors, interior hallway arches and columns, romantic outdoor fireplaces, the interior style, however, leans toward a minimalist yet warm design. Black frame modern pocket doors in the living room creates a blurred interior/exterior transition with the 500 SQFT outdoor patio. The high modern vault ceiling design and its double height areas make the significance of the home’s scale even more compelling. The interior material palette is wholesome with earth and milky tones, in perfect symbiosis with the cyan pool and the deep magenta bougainvillea.
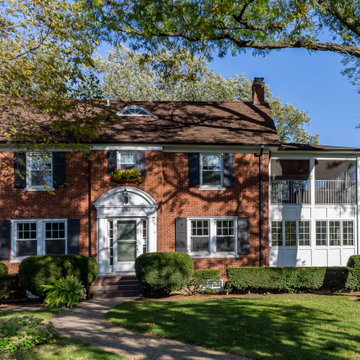
Idéer för ett mellanstort klassiskt brunt hus, med tegel, halvvalmat sadeltak, tak med takplattor och tre eller fler plan
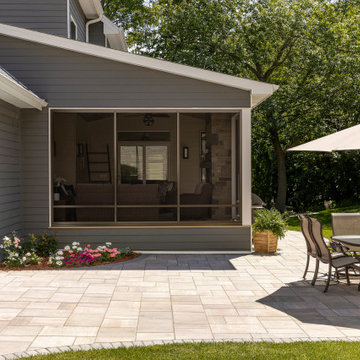
This well-appointed ground level three-season porch addition just steps from a backyard grill and patio area is truly special.
Photo by Spacecrafting Photography
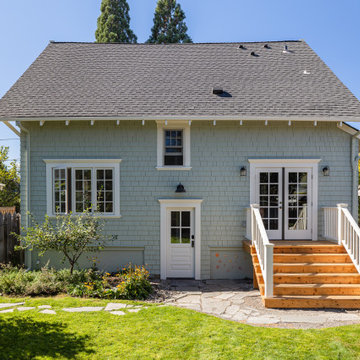
Amerikansk inredning av ett mellanstort flerfärgat hus, med två våningar, sadeltak och tak i shingel

New additions to the front of this Roseville home, located in a conservation area, were carefully detailed to ensure an authentic character.
Idéer för att renovera ett stort amerikanskt grått hus, med två våningar, sadeltak och tak med takplattor
Idéer för att renovera ett stort amerikanskt grått hus, med två våningar, sadeltak och tak med takplattor

Another view of the home from the corner of the lot. The main entry stair is prominent which will help guide people to the front door.
Inredning av ett eklektiskt stort blått hus, med vinylfasad, valmat tak och tak i mixade material
Inredning av ett eklektiskt stort blått hus, med vinylfasad, valmat tak och tak i mixade material
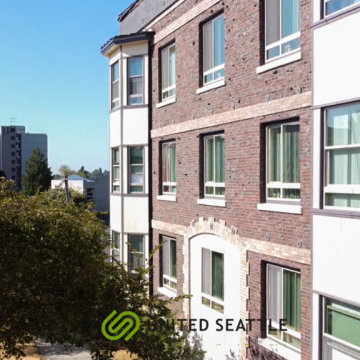
The marblecrete panel siding is built with bay windows to provide a minimalistic design that gives that natural light glow.
Modern inredning av ett stort vitt lägenhet, med tre eller fler plan, stuckatur, mansardtak och tak i mixade material
Modern inredning av ett stort vitt lägenhet, med tre eller fler plan, stuckatur, mansardtak och tak i mixade material

Classic lake home architecture that's open and inviting. Beautiful views up the driveway with all the rooms getting lake views on the southern side (lake).
920 foton på hus
5