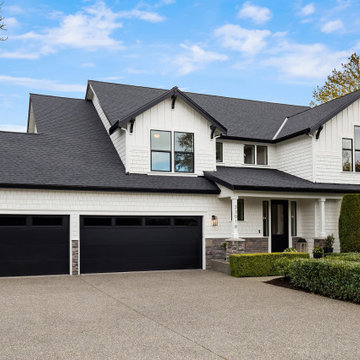920 foton på hus
Sortera efter:
Budget
Sortera efter:Populärt i dag
141 - 160 av 920 foton
Artikel 1 av 3
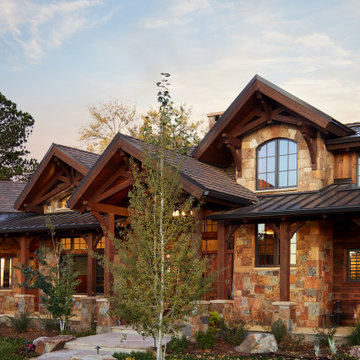
Rustik inredning av ett mycket stort flerfärgat hus, med två våningar, sadeltak och tak i shingel
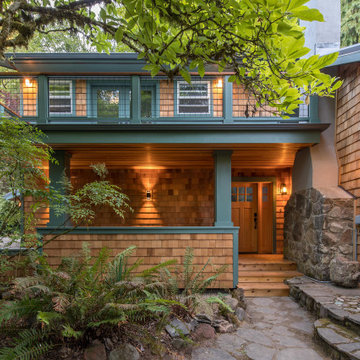
Kraft Custom Construction, Inc., Salem, Oregon, 2021 Regional CotY Award Winner Residential Exterior Over $200,000
Inspiration för stora moderna hus, med två våningar, sadeltak och tak i metall
Inspiration för stora moderna hus, med två våningar, sadeltak och tak i metall
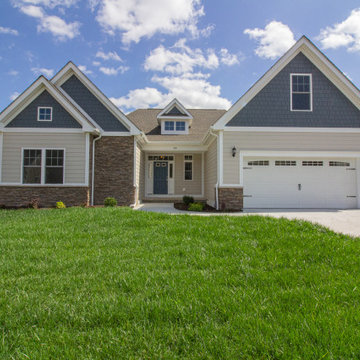
A stunning new home in the Windward Pointe subdivision in Fishersville. Not only is it in a great location, but this home offers one level living and so many luxury features! I
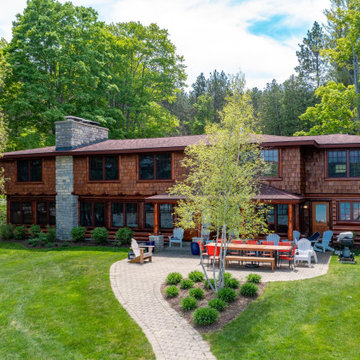
Exempel på ett stort rustikt brunt hus, med två våningar, valmat tak och tak i shingel
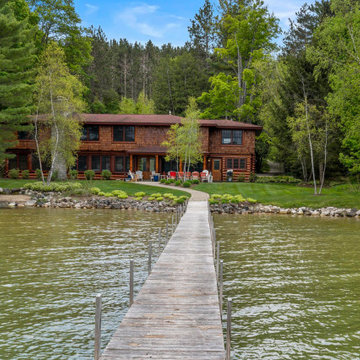
Inredning av ett rustikt stort brunt hus, med två våningar, valmat tak och tak i shingel
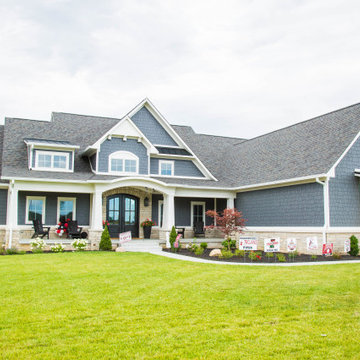
A shake shingle and clapboard siding complement the stone and heavy porch pillars to create an understated updated craftsman style home.
Inspiration för ett stort amerikanskt grått hus, med tre eller fler plan, sadeltak och tak i shingel
Inspiration för ett stort amerikanskt grått hus, med tre eller fler plan, sadeltak och tak i shingel
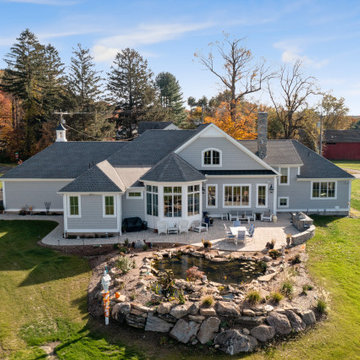
This coastal farmhouse design is destined to be an instant classic. This classic and cozy design has all of the right exterior details, including gray shingle siding, crisp white windows and trim, metal roofing stone accents and a custom cupola atop the three car garage. It also features a modern and up to date interior as well, with everything you'd expect in a true coastal farmhouse. With a beautiful nearly flat back yard, looking out to a golf course this property also includes abundant outdoor living spaces, a beautiful barn and an oversized koi pond for the owners to enjoy.
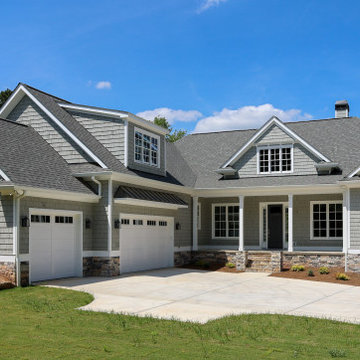
Inspiration för ett stort amerikanskt grått hus, med två våningar, fiberplattor i betong, sadeltak och tak i shingel
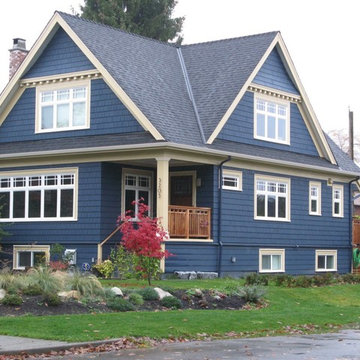
This corner lot, West Side home was completely renovated with a beautiful new second floor addition.
Exempel på ett stort klassiskt blått hus, med två våningar, sadeltak och tak i shingel
Exempel på ett stort klassiskt blått hus, med två våningar, sadeltak och tak i shingel
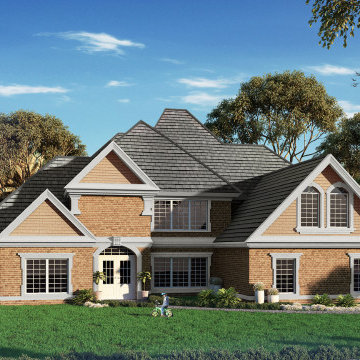
This is architectural design of villa with landscape area design by architectural rendering studio. The above project shows architectural rendering of two floor villa with rooftop, garage slot & landscape area with greenery. The exterior visualization creates buildings, furniture, and interiors that connect people with the rhythms of the city and nature.Here is a complete set of architectural rendering for presentation.
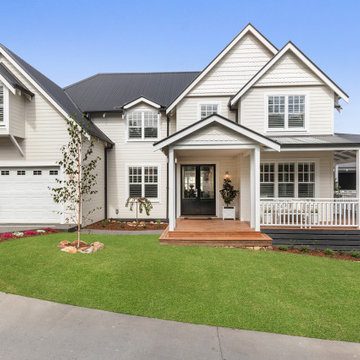
Weatherboard home new build by Jigsaw Projects. This home is a white weatherboard character home. Wrap around verandah. Dormer window above garage. The home features decorative shingles, a black front door and a white garage door.

Shingle Style Home featuring Bevolo Lighting.
Perfect for a family, this shingle-style home offers ample play zones complemented by tucked-away areas. With the residence’s full scale only apparent from the back, Harrison Design’s concept optimizes water views. The living room connects with the open kitchen via the dining area, distinguished by its vaulted ceiling and expansive windows. An octagonal-shaped tower with a domed ceiling serves as an office and lounge. Much of the upstairs design is oriented toward the children, with a two-level recreation area, including an indoor climbing wall. A side wing offers a live-in suite for a nanny or grandparents.
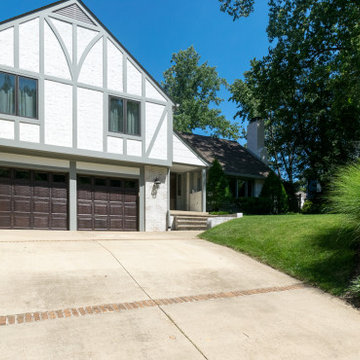
Freshly painted large Tudor home with white stucco, lime washed brick, patterned exterior trim boards and six inch gutters and downspouts.
Exempel på ett stort flerfärgat hus, med tre eller fler plan, fiberplattor i betong och tak i shingel
Exempel på ett stort flerfärgat hus, med tre eller fler plan, fiberplattor i betong och tak i shingel
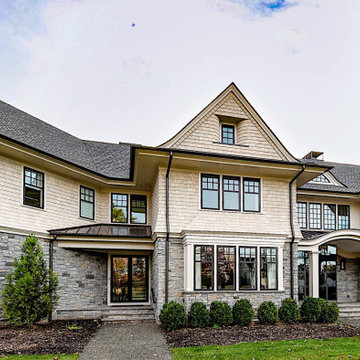
Completely custom, luxurious, new construction home with stunning black framed windows and custom steel and glass entry doors.
Inspiration för stora moderna beige hus, med tre eller fler plan
Inspiration för stora moderna beige hus, med tre eller fler plan
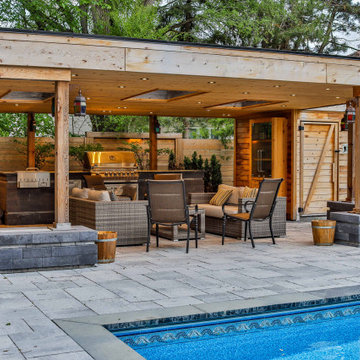
Back Yard Façade
Idéer för att renovera ett stort vintage beige hus, med tre eller fler plan, tegel, sadeltak och tak i shingel
Idéer för att renovera ett stort vintage beige hus, med tre eller fler plan, tegel, sadeltak och tak i shingel
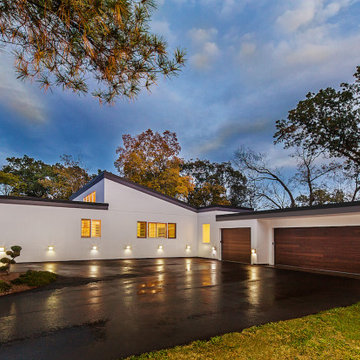
An addition with clerestory windows adds interest to the exterior experience. Part of a whole-home renovation and addition by Meadowlark Design+Build in Ann Arbor, Michigan. Professional photography by Jeff Garland.
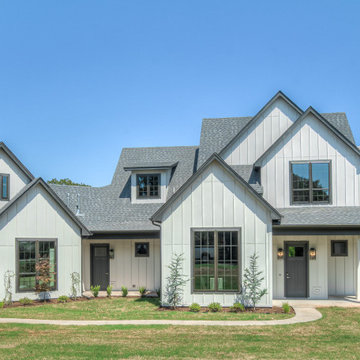
Front View of Crystal Falls. View plan THD-8677: https://www.thehousedesigners.com/plan/crystal-falls-8677/

A modern, angular ranch with a beautiful country view...what a pairing!
This recently completed home originally designed by our own Don Stockell combines cozy square footage with clean modern finishes and smart storage.
Its position upon a hilltop overlooking a valley with horses takes advantage of breathtaking views and every sunset.??
This home plan is perfect for small families, retirees, and empty nesters who are ready for clean, minimal and maintenance free.
Big or small, we can build the energy-efficient dream home you've always wanted.
Find more here:
"Custom Home Design Gallery | Stockell Custom Homes" https://stockellhomes.com/custom-home-design-gallery/
?@jliautaudphoto
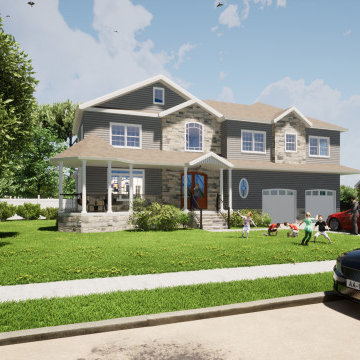
Proposed new 5 bedroom 5 bath house
Bild på ett stort amerikanskt beige hus, med två våningar, blandad fasad, valmat tak och tak i shingel
Bild på ett stort amerikanskt beige hus, med två våningar, blandad fasad, valmat tak och tak i shingel
920 foton på hus
8
