709 foton på hus
Sortera efter:
Budget
Sortera efter:Populärt i dag
181 - 200 av 709 foton
Artikel 1 av 3
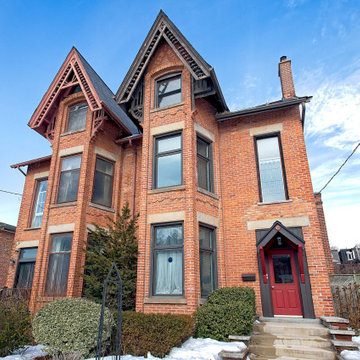
Amazing Victorian style exterior!
Foto på ett stort vintage rött flerfamiljshus, med tre eller fler plan, tegel och tak i shingel
Foto på ett stort vintage rött flerfamiljshus, med tre eller fler plan, tegel och tak i shingel
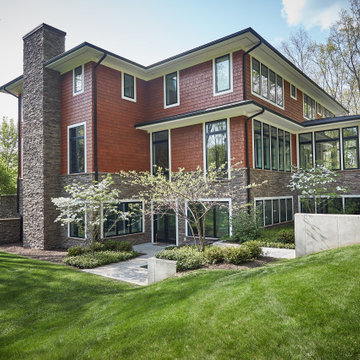
A large, modern chimney and view of the walk out area
Photo by Ashley Avila Photography
Idéer för att renovera ett mellanstort funkis brunt hus, med tre eller fler plan och tak i shingel
Idéer för att renovera ett mellanstort funkis brunt hus, med tre eller fler plan och tak i shingel
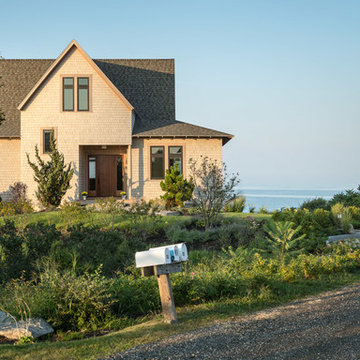
This custom architect-designed Maine home sits atop a coastal outcropping, looking out the ocean.
Inspiration för maritima hus, med två våningar, sadeltak och tak i shingel
Inspiration för maritima hus, med två våningar, sadeltak och tak i shingel
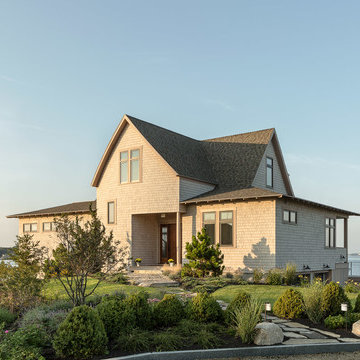
This custom Maine home overlooks a small bay creating incredible ocean views.
Maritim inredning av ett hus, med två våningar, sadeltak och tak i shingel
Maritim inredning av ett hus, med två våningar, sadeltak och tak i shingel
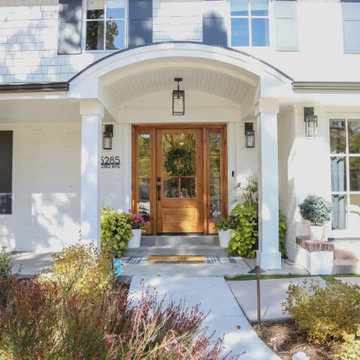
After. A new curved roofline frames the new front door. Upper windows were added and new French doors to the front patio extend from the family room.
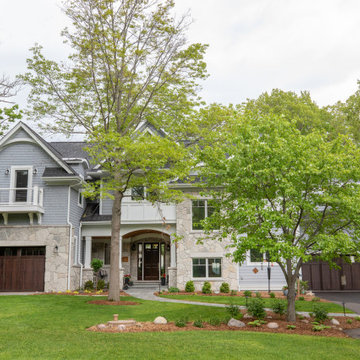
www.lowellcustomhomes.com - Lake Geneva, WI,
Idéer för stora vintage blå hus, med två våningar, blandad fasad, sadeltak och tak i shingel
Idéer för stora vintage blå hus, med två våningar, blandad fasad, sadeltak och tak i shingel
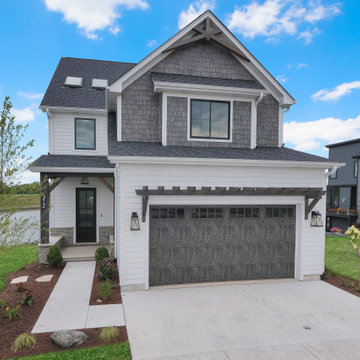
Siding: James Hardie Arctic White Lap siding with accent siding Woodtone Cascade Slate
Windows/Doors: Pella
Garage Door: Clopay Gallery in Ultra Grain Oak Slate
Roofing: Certainteed Moire Black
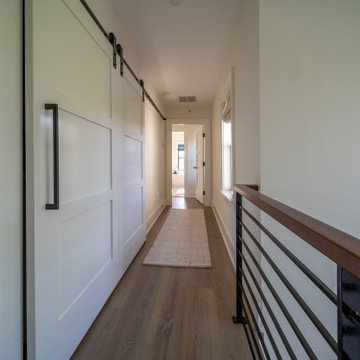
Modern shingled seaside home.
Idéer för mellanstora maritima grå hus, med två våningar, sadeltak och tak i mixade material
Idéer för mellanstora maritima grå hus, med två våningar, sadeltak och tak i mixade material
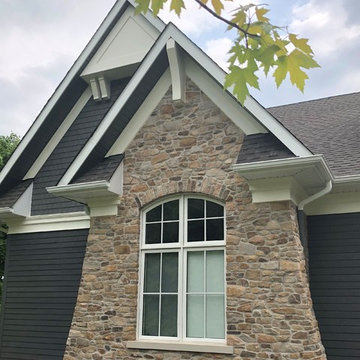
New Age Design
Inspiration för ett mellanstort vintage grått hus, med två våningar, sadeltak och tak i shingel
Inspiration för ett mellanstort vintage grått hus, med två våningar, sadeltak och tak i shingel
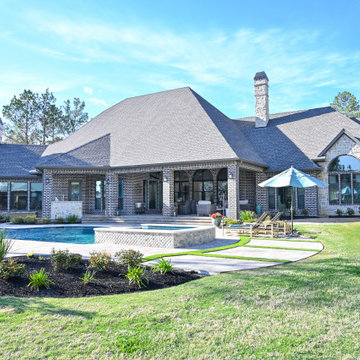
Back view of this custom French Country inspired home
Idéer för ett stort brunt hus, med två våningar och tak i shingel
Idéer för ett stort brunt hus, med två våningar och tak i shingel
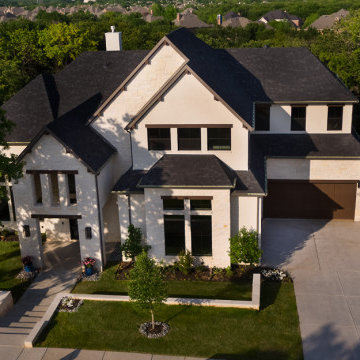
Inredning av ett lantligt stort beige hus, med två våningar, tegel, sadeltak och tak i shingel
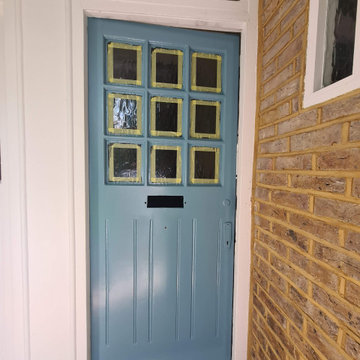
Full front door restoration, from door being stripped back to bare wood, to new epoxy resin installation as a train and approved contractor. Followed up with hand painted primers, stain blocker and 3 top coat in satin. All made by hand painted skill, sand and dust off between coats. New door fitting was fully installed.
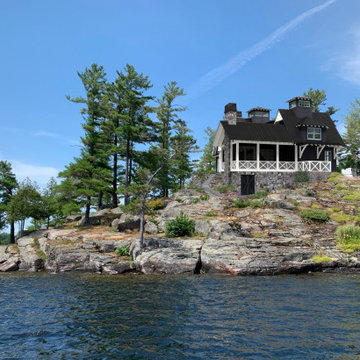
Traditional Muskoka cottage on the beautiful Lake Rosseau.
Exempel på ett stort klassiskt blått hus, med två våningar, sadeltak och tak i metall
Exempel på ett stort klassiskt blått hus, med två våningar, sadeltak och tak i metall
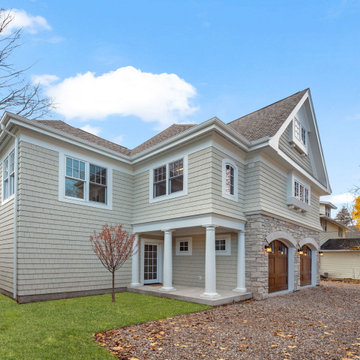
Shingle details and handsome stone accents give this traditional carriage house the look of days gone by while maintaining all of the convenience of today. The goal for this home was to maximize the views of the lake and this three-story home does just that. With multi-level porches and an abundance of windows facing the water. The exterior reflects character, timelessness, and architectural details to create a traditional waterfront home.
The exterior details include curved gable rooflines, crown molding, limestone accents, cedar shingles, arched limestone head garage doors, corbels, and an arched covered porch. Objectives of this home were open living and abundant natural light. This waterfront home provides space to accommodate entertaining, while still living comfortably for two. The interior of the home is distinguished as well as comfortable.
Graceful pillars at the covered entry lead into the lower foyer. The ground level features a bonus room, full bath, walk-in closet, and garage. Upon entering the main level, the south-facing wall is filled with numerous windows to provide the entire space with lake views and natural light. The hearth room with a coffered ceiling and covered terrace opens to the kitchen and dining area.
The best views were saved on the upper level for the master suite. Third-floor of this traditional carriage house is a sanctuary featuring an arched opening covered porch, two walk-in closets, and an en suite bathroom with a tub and shower.
Round Lake carriage house is located in Charlevoix, Michigan. Round lake is the best natural harbor on Lake Michigan. Surrounded by the City of Charlevoix, it is uniquely situated in an urban center, but with access to thousands of acres of the beautiful waters of northwest Michigan. The lake sits between Lake Michigan to the west and Lake Charlevoix to the east.
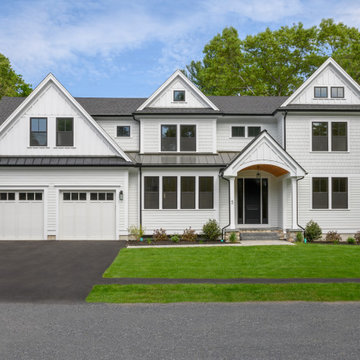
Built in 2021, this new construction home has a white exterior with black windows.
Foto på ett stort vintage vitt hus, med två våningar, fiberplattor i betong och tak i mixade material
Foto på ett stort vintage vitt hus, med två våningar, fiberplattor i betong och tak i mixade material
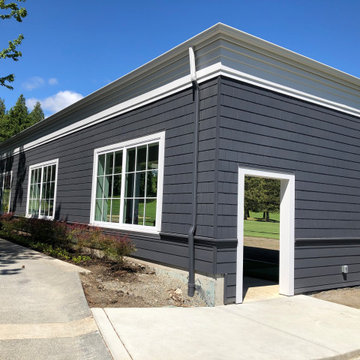
Shingles Hardie lap siding in OVER-LAKE GOLF & COUNTRY CLUB.
Exempel på ett mellanstort modernt svart trähus, med allt i ett plan
Exempel på ett mellanstort modernt svart trähus, med allt i ett plan
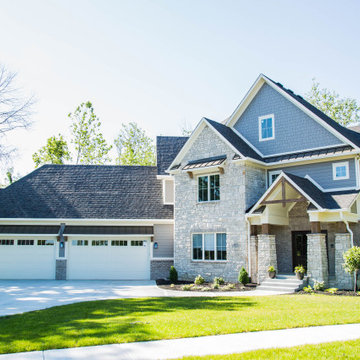
This home's size is very deceptive from the front view. It's multiple levels are more evident from the rear of the home.
Inspiration för stora klassiska grå hus, med tre eller fler plan, sadeltak och tak i mixade material
Inspiration för stora klassiska grå hus, med tre eller fler plan, sadeltak och tak i mixade material
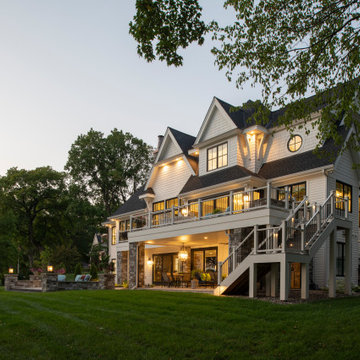
Builder: Michels Homes
Interior Design: Talla Skogmo Interior Design
Cabinetry Design: Megan at Michels Homes
Photography: Scott Amundson Photography
Idéer för ett stort maritimt vitt hus, med två våningar, blandad fasad, sadeltak och tak i shingel
Idéer för ett stort maritimt vitt hus, med två våningar, blandad fasad, sadeltak och tak i shingel
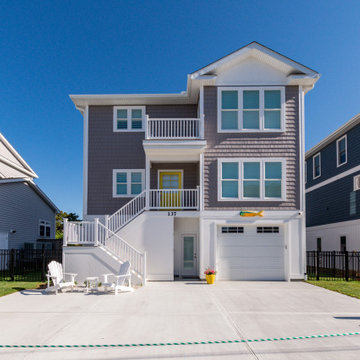
The overall shape is heavily influenced by the lot size, setbacks, and floor area requirements. The front stair squeezes just inside the setback to provide some curb appeal
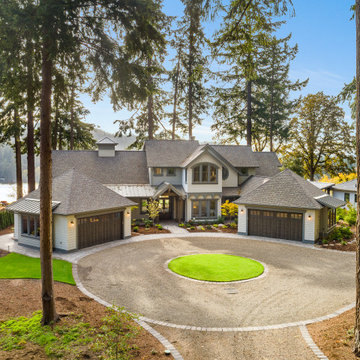
Klassisk inredning av ett stort grått hus, med två våningar, sadeltak och tak i mixade material
709 foton på hus
10