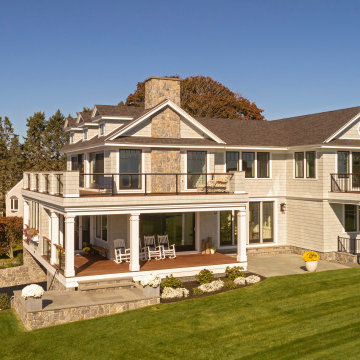709 foton på hus
Sortera efter:
Budget
Sortera efter:Populärt i dag
201 - 220 av 709 foton
Artikel 1 av 3
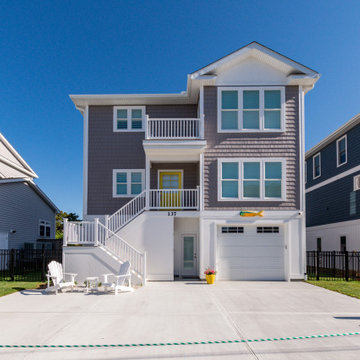
The overall shape is heavily influenced by the lot size, setbacks, and floor area requirements. The front stair squeezes just inside the setback to provide some curb appeal
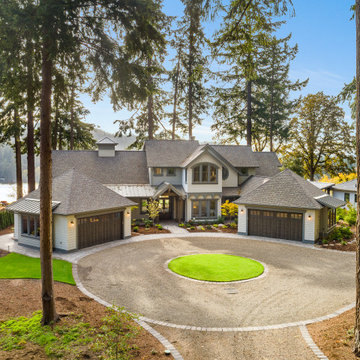
Klassisk inredning av ett stort grått hus, med två våningar, sadeltak och tak i mixade material
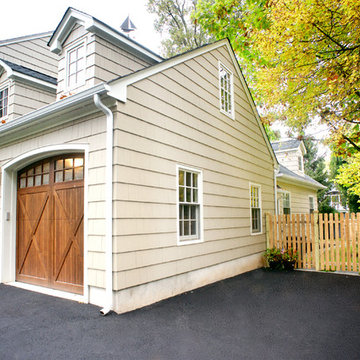
Idéer för att renovera ett mellanstort maritimt beige hus, med två våningar, blandad fasad, sadeltak och tak i shingel
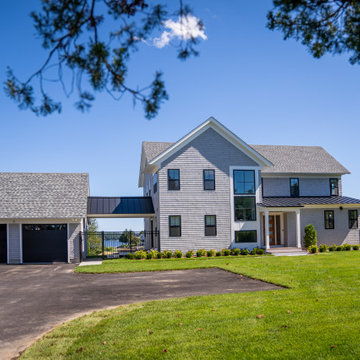
Modern shingled seaside home.
Idéer för mellanstora funkis grå hus, med två våningar, sadeltak och tak i mixade material
Idéer för mellanstora funkis grå hus, med två våningar, sadeltak och tak i mixade material
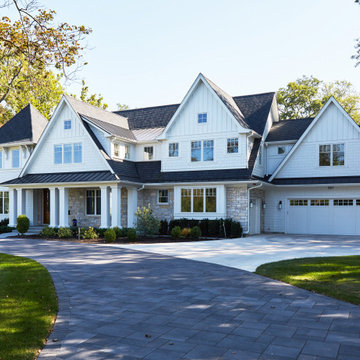
Inspiration för stora vita hus, med två våningar, fiberplattor i betong, valmat tak och tak i mixade material
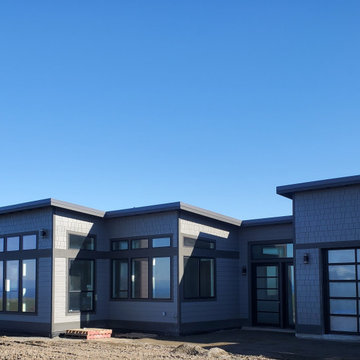
Custom design/build project on the waters of the Olympic Peninsula. Completion early Spring 2022
Inspiration för ett stort funkis grått hus, med allt i ett plan, fiberplattor i betong, pulpettak och tak i metall
Inspiration för ett stort funkis grått hus, med allt i ett plan, fiberplattor i betong, pulpettak och tak i metall
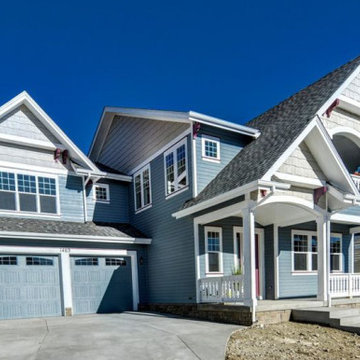
Inspiration för ett mellanstort amerikanskt blått hus, med två våningar, fiberplattor i betong, sadeltak och tak i shingel
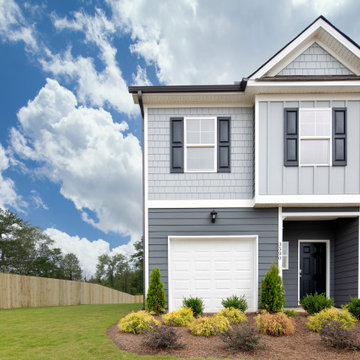
End unit of new modern townhomes with privacy fences in every yard.
Inspiration för ett mellanstort funkis grått hus, med två våningar och tak i shingel
Inspiration för ett mellanstort funkis grått hus, med två våningar och tak i shingel
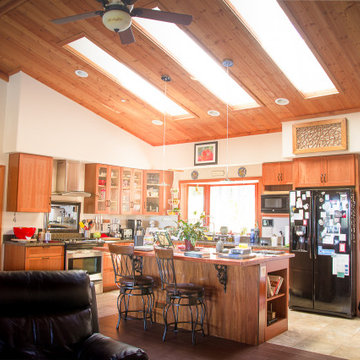
Idéer för ett stort lantligt grått hus, med allt i ett plan, valmat tak och tak i shingel
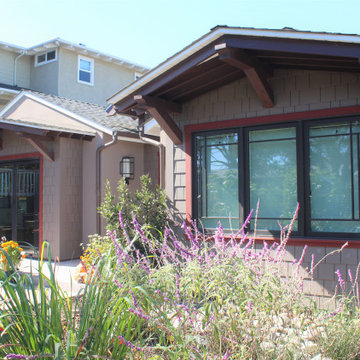
Addition to the front of this cottage style home gave us the opportunity to create a unique modern craftsman's exterior.
Inspiration för mellanstora amerikanska grå hus, med allt i ett plan, blandad fasad, sadeltak och tak i shingel
Inspiration för mellanstora amerikanska grå hus, med allt i ett plan, blandad fasad, sadeltak och tak i shingel
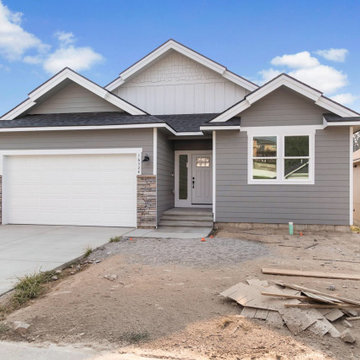
Exterior
Foto på ett mellanstort amerikanskt grått hus, med allt i ett plan, fiberplattor i betong, sadeltak och tak i shingel
Foto på ett mellanstort amerikanskt grått hus, med allt i ett plan, fiberplattor i betong, sadeltak och tak i shingel
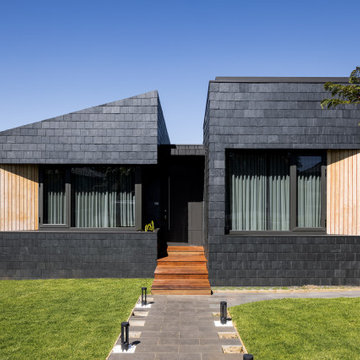
Slate shingles
Australian timber
Idéer för ett mellanstort modernt grått hus, med två våningar, sadeltak och tak i shingel
Idéer för ett mellanstort modernt grått hus, med två våningar, sadeltak och tak i shingel
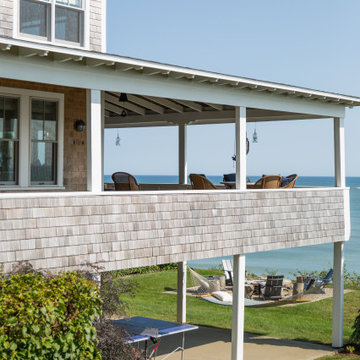
Bild på ett stort maritimt flerfärgat hus, med valmat tak och tak i shingel
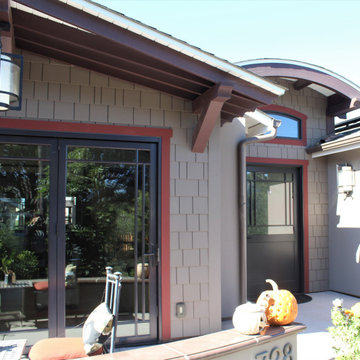
Addition to the front of this cottage style home gave us the opportunity to create a unique modern craftsman's exterior.
Inredning av ett amerikanskt mellanstort grått hus, med allt i ett plan, blandad fasad, sadeltak och tak i shingel
Inredning av ett amerikanskt mellanstort grått hus, med allt i ett plan, blandad fasad, sadeltak och tak i shingel
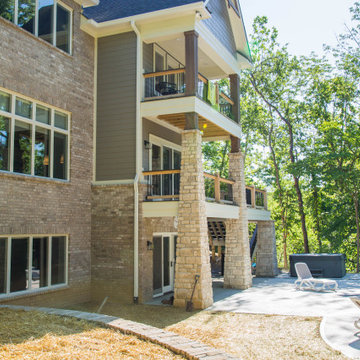
This home's size is very deceptive from the front view. It's multiple levels are more evident from the rear of the home where the size and scope is apparent. This home was made for entertaining with its pool, hot tub and expansive deck areas.
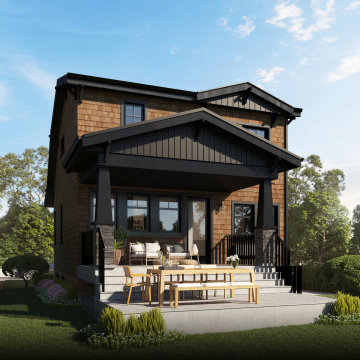
A craftsman style home with a modern take. Sleek stylish roof lines, a blend of old and new materials, and tons of windows and natural lighting to bring it all together.
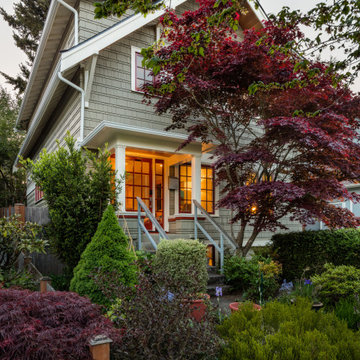
With this home remodel, we removed the roof and added a full story with dormers above the existing two story home we had previously remodeled (kitchen, backyard extension, basement rework and all new windows.) All previously remodeled surfaces (and existing trees!) were carefully preserved despite the extensive work; original historic cedar shingling was extended, keeping the original craftsman feel of the home. Neighbors frequently swing by to thank the homeowners for so graciously expanding their home without altering its character.
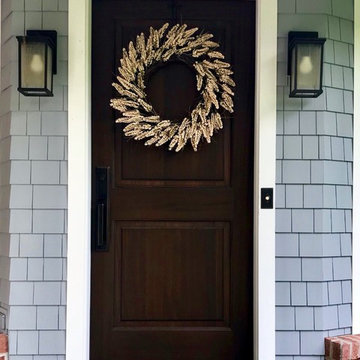
We had so much fun decorating this space. No detail was too small for Nicole and she understood it would not be completed with every detail for a couple of years, but also that taking her time to fill her home with items of quality that reflected her taste and her families needs were the most important issues. As you can see, her family has settled in.
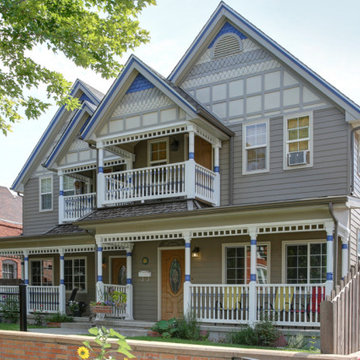
This Victorian Duplex in the Highlands neighborhood of Denver needed a glow up! The paint was faded and peeling, the fascia was falling apart, and the window trim needed to be replaced. Colorado Siding Repair worked with the homeowner to retain the character of this home. With new paint for this home and all new window trim and fascia this home looks amazing!
709 foton på hus
11
