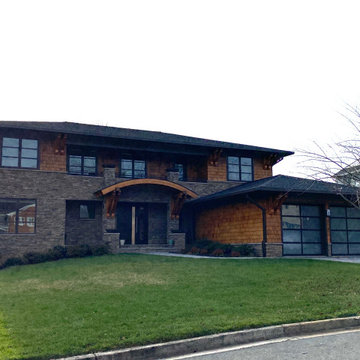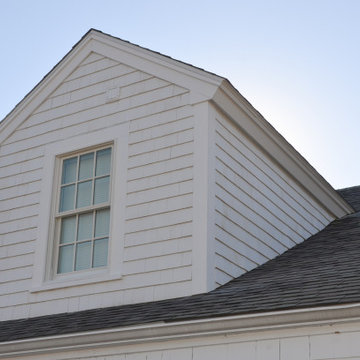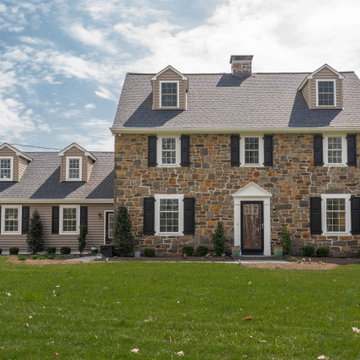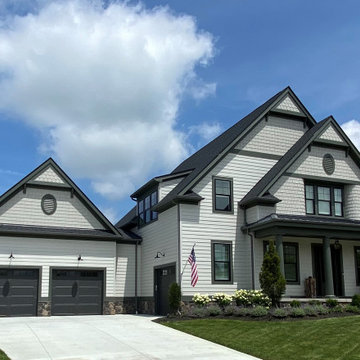709 foton på hus
Sortera efter:
Budget
Sortera efter:Populärt i dag
241 - 260 av 709 foton
Artikel 1 av 3
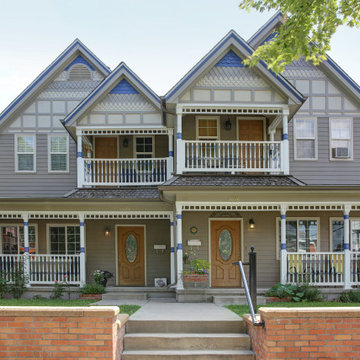
This Victorian Duplex in the Highlands neighborhood of Denver needed a glow up! The paint was faded and peeling, the fascia was falling apart, and the window trim needed to be replaced. Colorado Siding Repair worked with the homeowner to retain the character of this home. With new paint for this home and all new window trim and fascia this home looks amazing!

Super insulated, energy efficient home with double stud construction and solar panels. Net Zero Energy home. Built in rural Wisconsin wooded site with 2-story great room and loft
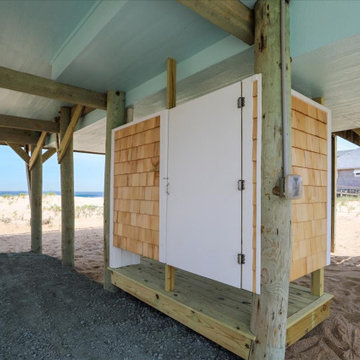
Outdoor Shower
Exempel på ett litet maritimt trähus, med två våningar och tak i shingel
Exempel på ett litet maritimt trähus, med två våningar och tak i shingel
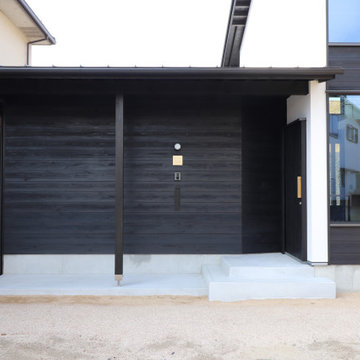
東側アプローチの様子。下屋の軒の出を大きくし、玄関廻りに雨除けスペースを大きく確保している。
Exempel på ett litet vitt hus, med två våningar, sadeltak och tak i metall
Exempel på ett litet vitt hus, med två våningar, sadeltak och tak i metall
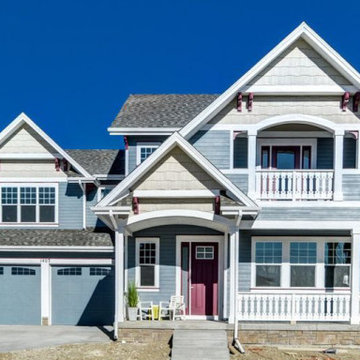
Foto på ett mellanstort amerikanskt blått hus, med två våningar, fiberplattor i betong, sadeltak och tak i shingel
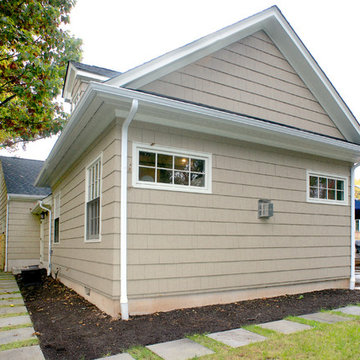
Foto på ett mellanstort maritimt beige hus, med två våningar, blandad fasad, sadeltak och tak i shingel
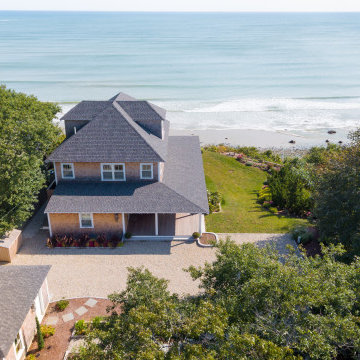
Foto på ett stort maritimt flerfärgat hus, med valmat tak och tak i shingel
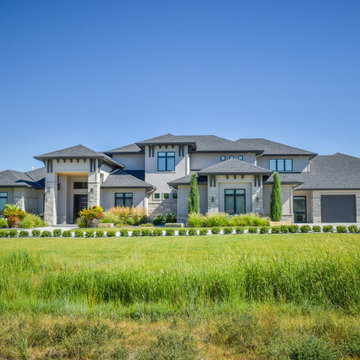
Iron Mill | Multi 468's varying light grey colors offer a clean and monochromatic look for modern projects. Similar to our Stack 468 collection, this collection incorporates a rock face texture with natural ends in coordinating sizes but also adds a mix of smooth face textures for a modern look.
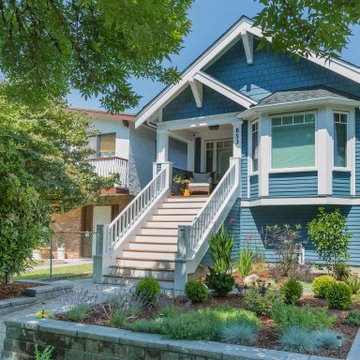
Inredning av ett amerikanskt mellanstort blått hus, med två våningar, fiberplattor i betong, sadeltak och tak i shingel
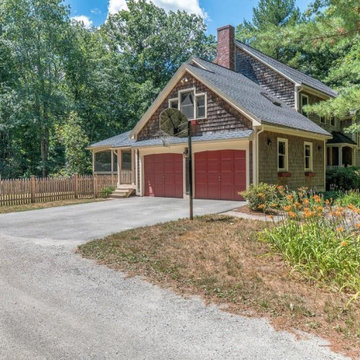
This is one of our favorite projects to date because of the beautiful modern farmhouse look achieved here.
The homeowners chose to replace their siding using our GorillaPlank™ Siding System featuring Everlast Composite Siding and their windows with Ebony-colored Marvin Windows!
Location: Carlisle, MA 01741
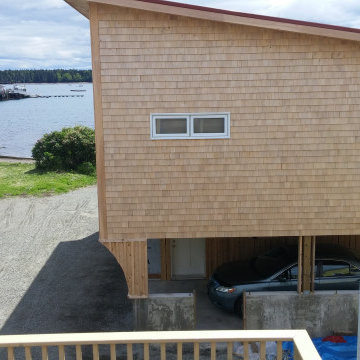
Idéer för mellanstora beige hus, med två våningar, pulpettak och tak i shingel
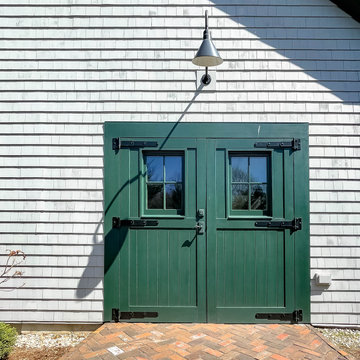
Custom, passive style, green trim home.
Idéer för att renovera ett mellanstort amerikanskt grått hus, med två våningar, sadeltak och tak i mixade material
Idéer för att renovera ett mellanstort amerikanskt grått hus, med två våningar, sadeltak och tak i mixade material
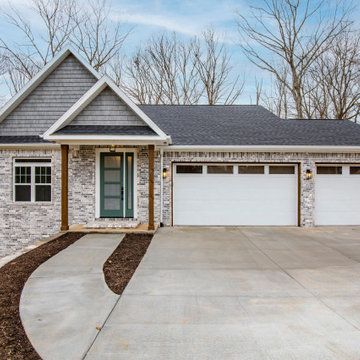
Front Exterior elevation. Brick facade w/shake shingles in gable.
Foto på ett stort vintage grått hus, med två våningar, vinylfasad, sadeltak och tak i shingel
Foto på ett stort vintage grått hus, med två våningar, vinylfasad, sadeltak och tak i shingel
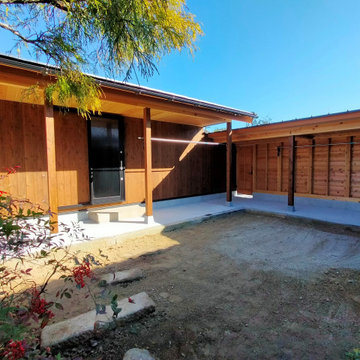
中庭から見た書庫と渡り廊下。渡り廊下土間の縁石も、以前建っていたお蔵の縁石を再利用。
飛び石も再利用しています。
Inredning av ett litet beige hus, med allt i ett plan, sadeltak och tak i mixade material
Inredning av ett litet beige hus, med allt i ett plan, sadeltak och tak i mixade material
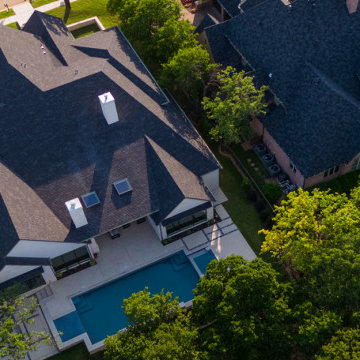
Idéer för stora lantliga beige hus, med två våningar, tegel, sadeltak och tak i shingel
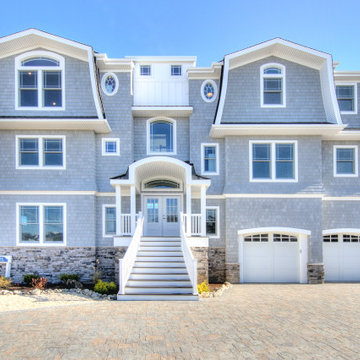
Idéer för ett mycket stort maritimt grått hus, med mansardtak, tak i shingel och tre eller fler plan
709 foton på hus
13
