1 076 foton på hus
Sortera efter:
Budget
Sortera efter:Populärt i dag
121 - 140 av 1 076 foton
Artikel 1 av 3
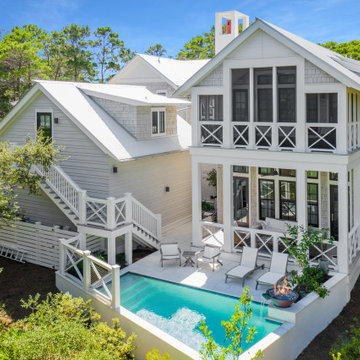
Maritim inredning av ett stort grått hus, med två våningar, sadeltak och tak i metall
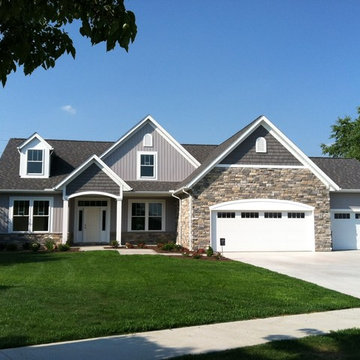
Idéer för ett grått hus, med tre eller fler plan, blandad fasad, sadeltak och tak i shingel

This Victorian style home was built on the pink granite bedrock of Cut-in-Two Island in the heart of the Thimble Islands archipelago in Long Island Sound.
Jim Fiora Photography LLC
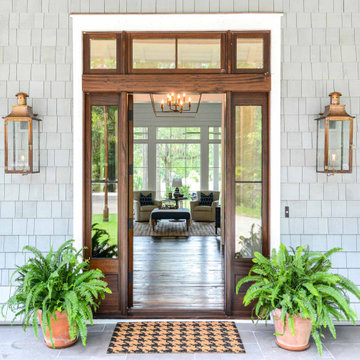
The front entry of this home provides a clean line of sight down the front hallway and through the living room all the way to the rear of the house.
Foto på ett grått hus, med två våningar, blandad fasad och tak i metall
Foto på ett grått hus, med två våningar, blandad fasad och tak i metall
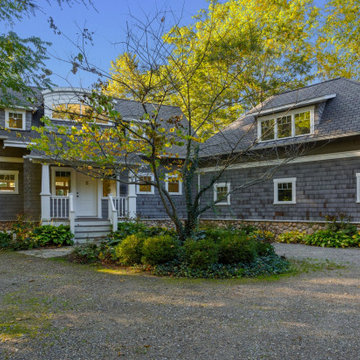
The front of the house forms a courtyard. The main house is to the left, and the garage and additional bedroom is on the right.
Idéer för ett mellanstort maritimt grått hus, med två våningar, valmat tak och tak i shingel
Idéer för ett mellanstort maritimt grått hus, med två våningar, valmat tak och tak i shingel
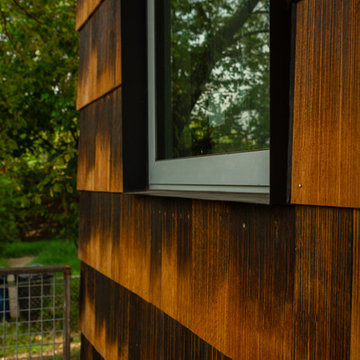
Careful use of intriguing materials and expansive daylighting create a warm, yet modern structure. Investigations in traditional material treatments leads to a blending, artfully-textured experience. Truly modern and clearly organized spaces become inviting, through this process.
East Austin, Texas.
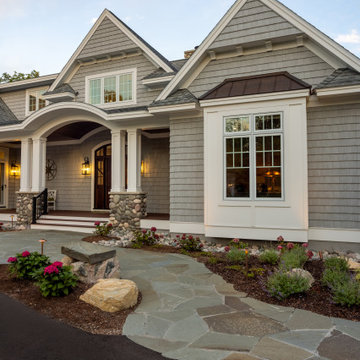
Our clients were relocating from the upper peninsula to the lower peninsula and wanted to design a retirement home on their Lake Michigan property. The topography of their lot allowed for a walk out basement which is practically unheard of with how close they are to the water. Their view is fantastic, and the goal was of course to take advantage of the view from all three levels. The positioning of the windows on the main and upper levels is such that you feel as if you are on a boat, water as far as the eye can see. They were striving for a Hamptons / Coastal, casual, architectural style. The finished product is just over 6,200 square feet and includes 2 master suites, 2 guest bedrooms, 5 bathrooms, sunroom, home bar, home gym, dedicated seasonal gear / equipment storage, table tennis game room, sauna, and bonus room above the attached garage. All the exterior finishes are low maintenance, vinyl, and composite materials to withstand the blowing sands from the Lake Michigan shoreline.

This coastal farmhouse design is destined to be an instant classic. This classic and cozy design has all of the right exterior details, including gray shingle siding, crisp white windows and trim, metal roofing stone accents and a custom cupola atop the three car garage. It also features a modern and up to date interior as well, with everything you'd expect in a true coastal farmhouse. With a beautiful nearly flat back yard, looking out to a golf course this property also includes abundant outdoor living spaces, a beautiful barn and an oversized koi pond for the owners to enjoy.
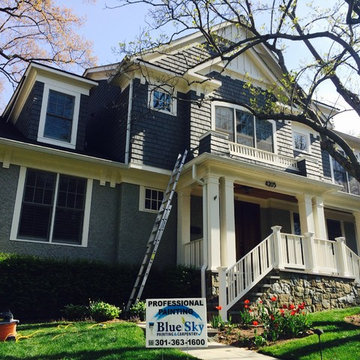
Inspiration för ett mellanstort vintage grått hus, med tre eller fler plan, valmat tak och tak i shingel
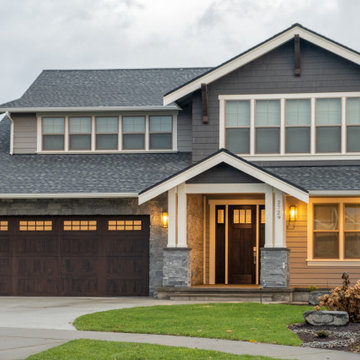
Craftsman home with multiple siding types, stone walls and pillars with wood garage door. Large corbels support the roof overhangs.
Exempel på ett stort amerikanskt grått hus, med två våningar, fiberplattor i betong, sadeltak och tak i shingel
Exempel på ett stort amerikanskt grått hus, med två våningar, fiberplattor i betong, sadeltak och tak i shingel
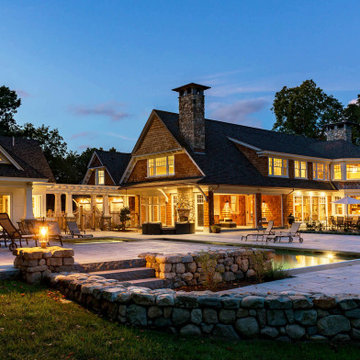
This shingle style New England home was built with the ambiance of a 19th century mountain lodge. The exterior features monumental stonework--large chimneys with handcarved granite caps—which anchor the home.
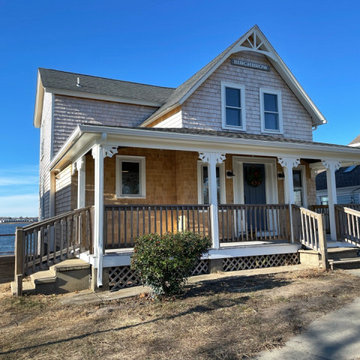
When the owner of this petite c. 1910 cottage in Riverside, RI first considered purchasing it, he fell for its charming front façade and the stunning rear water views. But it needed work. The weather-worn, water-facing back of the house was in dire need of attention. The first-floor kitchen/living/dining areas were cramped. There was no first-floor bathroom, and the second-floor bathroom was a fright. Most surprisingly, there was no rear-facing deck off the kitchen or living areas to allow for outdoor living along the Providence River.
In collaboration with the homeowner, KHS proposed a number of renovations and additions. The first priority was a new cantilevered rear deck off an expanded kitchen/dining area and reconstructed sunroom, which was brought up to the main floor level. The cantilever of the deck prevents the need for awkwardly tall supporting posts that could potentially be undermined by a future storm event or rising sea level.
To gain more first-floor living space, KHS also proposed capturing the corner of the wrapping front porch as interior kitchen space in order to create a more generous open kitchen/dining/living area, while having minimal impact on how the cottage appears from the curb. Underutilized space in the existing mudroom was also reconfigured to contain a modest full bath and laundry closet. Upstairs, a new full bath was created in an addition between existing bedrooms. It can be accessed from both the master bedroom and the stair hall. Additional closets were added, too.
New windows and doors, new heart pine flooring stained to resemble the patina of old pine flooring that remained upstairs, new tile and countertops, new cabinetry, new plumbing and lighting fixtures, as well as a new color palette complete the updated look. Upgraded insulation in areas exposed during the construction and augmented HVAC systems also greatly improved indoor comfort. Today, the cottage continues to charm while also accommodating modern amenities and features.
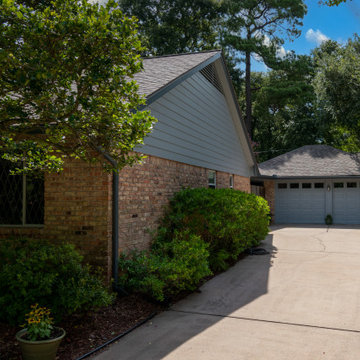
This started as a fairly basic looking house in excusive neighborhood where the owners were looking to increase the curb appeal by 100X. We replace the basic siding on the front with stained cedar shake and installed a craftsman style Threma Tru front door. We also painted the entire house and replaced the siding on the side gables.
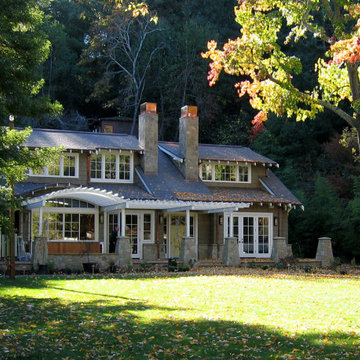
New residence on large property in Ross, CA. Home sited at the back of a large flat area up against the foot of a steep slope. Front of property developed with pool and lawn play area, hillside had 3 historic cabins to be retained as studio and guest areas. The owners wanted to improve access to he hillside areas so we added a hillivator inclined elevator. This project was designed while I was the Senior Design Associate at Polsky Architects in Larkspur, CA
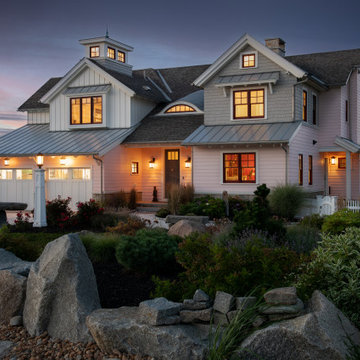
-Custom new home
-Exterior front facade
-Ocean retreat
-Shingle siding
-Metal roof
-Eyebrow dormer
-Craftsman style
-Weathervane
-Cupola
-Landscaping
-Outdoor lighting
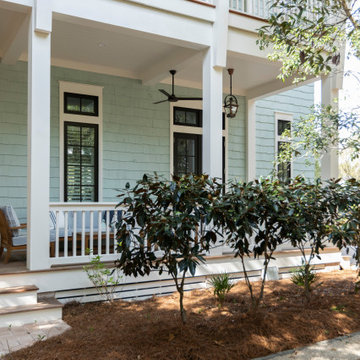
Inspiration för mellanstora maritima blå hus, med två våningar, sadeltak och tak i metall
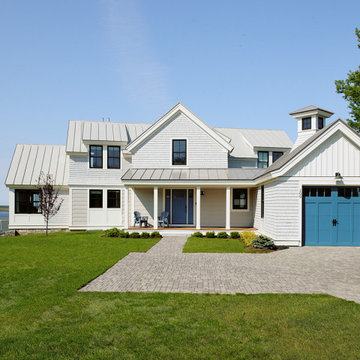
Barrier Views features four bedrooms, three and a half bathrooms, a 1-car garage off the first-floor mudroom, and a 2-car garage at the basement level. The first-floor primary suite allows the couple one-floor living, but there's lots of space upstairs for when their grown kids and family members visit. From the front entry, there is a view through the gathering space, which includes living, dining, and kitchen areas, plus a more formal dining area off to the side. The primary suite feels separate from this area because it has a small sitting room in between. Upstairs, three bedrooms connect to the central staircase.
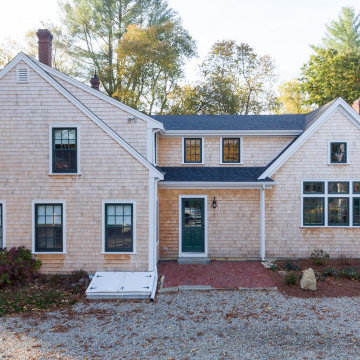
A rustic home in Duxbury, MA.
Bild på ett mellanstort lantligt beige hus, med två våningar, vinylfasad, sadeltak och tak i shingel
Bild på ett mellanstort lantligt beige hus, med två våningar, vinylfasad, sadeltak och tak i shingel
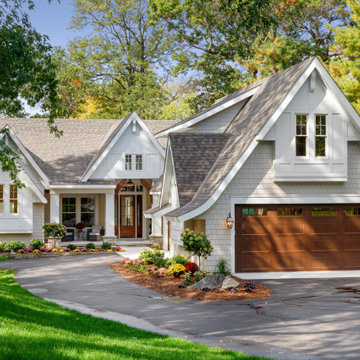
Custom-built luxury home with lake access.
Exempel på ett mycket stort klassiskt grått hus, med två våningar, tak i shingel och sadeltak
Exempel på ett mycket stort klassiskt grått hus, med två våningar, tak i shingel och sadeltak
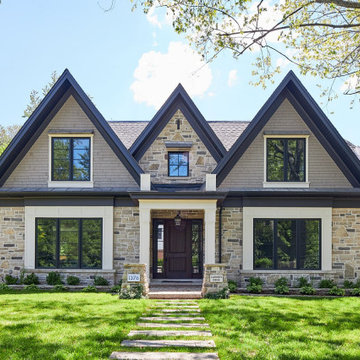
New Age Design
Bild på ett mellanstort vintage brunt hus, med två våningar, sadeltak och tak i mixade material
Bild på ett mellanstort vintage brunt hus, med två våningar, sadeltak och tak i mixade material
1 076 foton på hus
7