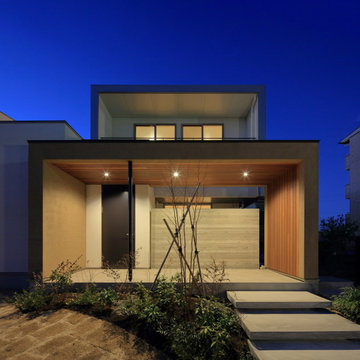1 076 foton på hus
Sortera efter:
Budget
Sortera efter:Populärt i dag
141 - 160 av 1 076 foton
Artikel 1 av 3
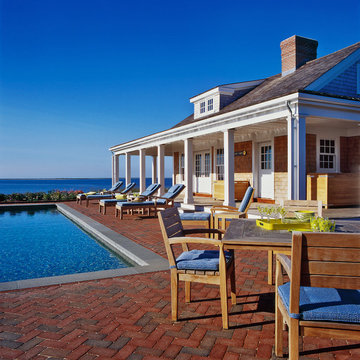
Guest House / Pool House overlooking the Ocean on Nantucket
Inspiration för ett stort maritimt flerfärgat hus, med två våningar, mansardtak och tak i shingel
Inspiration för ett stort maritimt flerfärgat hus, med två våningar, mansardtak och tak i shingel
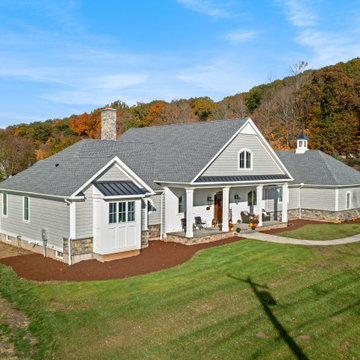
This coastal farmhouse design is destined to be an instant classic. This classic and cozy design has all of the right exterior details, including gray shingle siding, crisp white windows and trim, metal roofing stone accents and a custom cupola atop the three car garage. It also features a modern and up to date interior as well, with everything you'd expect in a true coastal farmhouse. With a beautiful nearly flat back yard, looking out to a golf course this property also includes abundant outdoor living spaces, a beautiful barn and an oversized koi pond for the owners to enjoy.
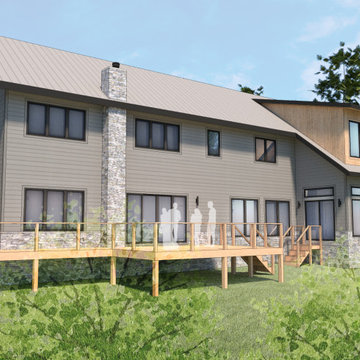
This is an existing cabin on Lake Owen in Northern Wisconsin that has went through an earlier addition in the 1960s. The cabin was in need of overall renovation and their was a desire to expand in order to fit the expanded family that treks to the north woods for summer and winter fun. Due to zoning restriction, the footprint could not be altered except for a 90 square foot addition to create a formal entry off the driveway.
Because of the restrictions on lateral expansion, the addition had to be vertical. The solution to create the different spaces required by the owners was to utilize a saltbox building form to simplify the roof lines and unify the garage with the rest of the home. The main living is located on the ground floor along with the Primary Bedroom suite. The rest of the bedrooms along with an office, gym and Japanese style spa-like bathroom are located on the second floor. Above the garage space is a quilting room, and the attic of the main home is a usable loft space with access from a spiral staircase.
A combination of lap siding and shingle siding is used on the exterior of the building as a nod to the vernacular style of the saltbox home. Cedar slats and accents are used throughout to bring in warmth, and a stone base helps protect the exterior from snow in the winter and ground the structure.
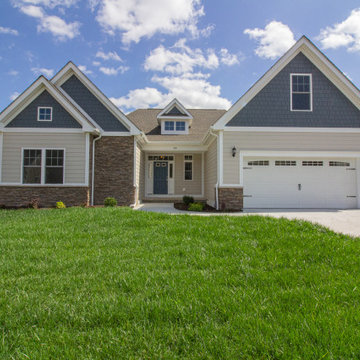
A stunning new home in the Windward Pointe subdivision in Fishersville. Not only is it in a great location, but this home offers one level living and so many luxury features! I
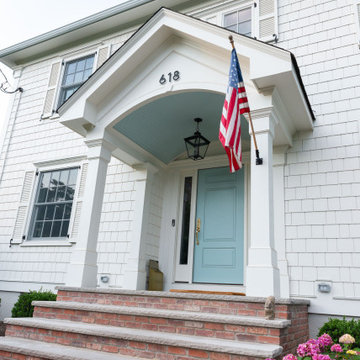
Besides an interior remodel and addition, the outside of this Westfield, NJ home also received a complete makeover with brand new Anderson windows, Hardie siding, a new portico, and updated landscaping throughout the property. This traditional colonial now has a more updated and refreshed look.
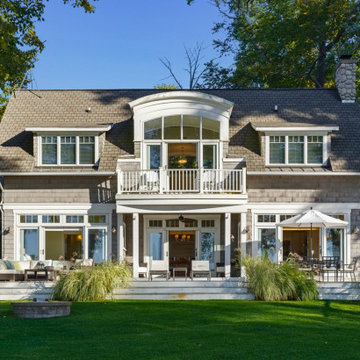
The lake facing facade is classically symmetrical, anchored with an arched dormer flanked with shed dormers. There is a deck off of the arched dormer which provides an amazing view of the Lake, and a covered porch below.
Sliding doors open up from the family room and the master bedroom.
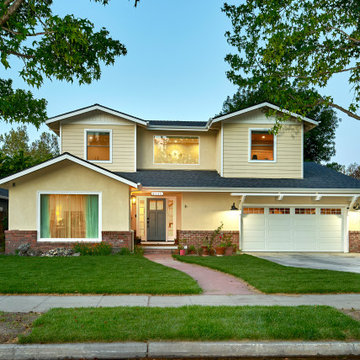
A young growing family was looking for more space to house their needs and decided to add square footage to their home. They loved their neighborhood and location and wanted to add to their single story home with sensitivity to their neighborhood context and yet maintain the traditional style their home had. After multiple design iterations we landed on a design the clients loved. It required an additional planning review process since the house exceeded the maximum allowable square footage. The end result is a beautiful home that accommodates their needs and fits perfectly on their street.
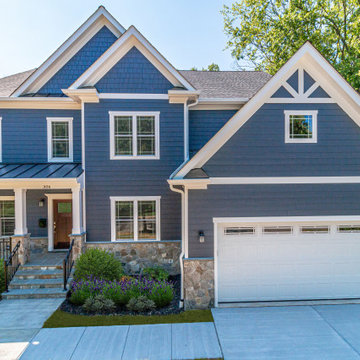
Idéer för ett amerikanskt blått hus, med tre eller fler plan, fiberplattor i betong, sadeltak och tak i shingel
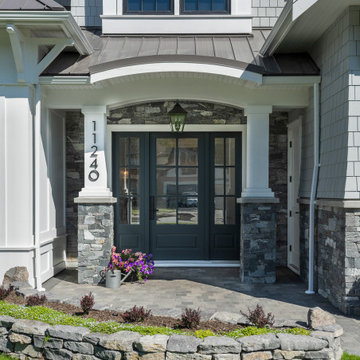
With two teen daughters, a one bathroom house isn’t going to cut it. In order to keep the peace, our clients tore down an existing house in Richmond, BC to build a dream home suitable for a growing family. The plan. To keep the business on the main floor, complete with gym and media room, and have the bedrooms on the upper floor to retreat to for moments of tranquility. Designed in an Arts and Crafts manner, the home’s facade and interior impeccably flow together. Most of the rooms have craftsman style custom millwork designed for continuity. The highlight of the main floor is the dining room with a ridge skylight where ship-lap and exposed beams are used as finishing touches. Large windows were installed throughout to maximize light and two covered outdoor patios built for extra square footage. The kitchen overlooks the great room and comes with a separate wok kitchen. You can never have too many kitchens! The upper floor was designed with a Jack and Jill bathroom for the girls and a fourth bedroom with en-suite for one of them to move to when the need presents itself. Mom and dad thought things through and kept their master bedroom and en-suite on the opposite side of the floor. With such a well thought out floor plan, this home is sure to please for years to come.
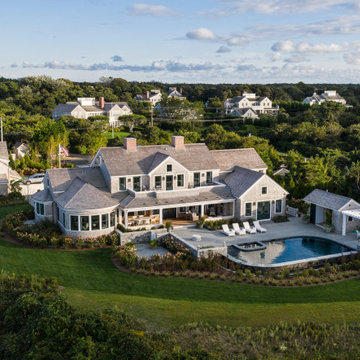
Recently completed Nantucket project maximizing views of Nantucket Harbor.
Maritim inredning av ett stort flerfärgat hus, med två våningar, sadeltak och tak i shingel
Maritim inredning av ett stort flerfärgat hus, med två våningar, sadeltak och tak i shingel
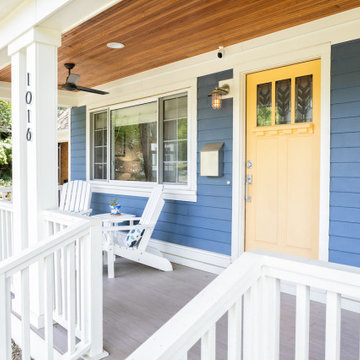
A new front porch was added onto this Cape Cod home in Phase 1 of this 2 phase remodel. Design and Build by Meadowlark Design+Build in Ann Arbor, Michigan. Photography by Sean Carter, Ann Arbor, Michigan.
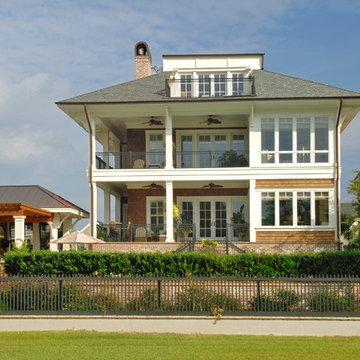
Tripp Smith
Inspiration för stora maritima bruna hus, med tre eller fler plan, valmat tak och tak i mixade material
Inspiration för stora maritima bruna hus, med tre eller fler plan, valmat tak och tak i mixade material
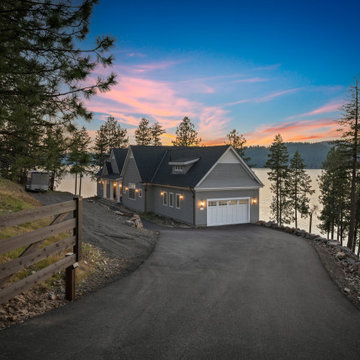
Gates leading to home.
Exempel på ett mycket stort klassiskt grått hus, med två våningar, blandad fasad, sadeltak och tak i shingel
Exempel på ett mycket stort klassiskt grått hus, med två våningar, blandad fasad, sadeltak och tak i shingel
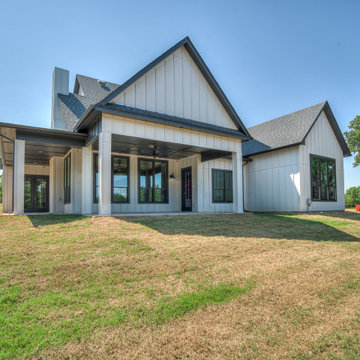
Rear View of Crystal Falls with a 3-Car Garage. View plan THD-8677: https://www.thehousedesigners.com/plan/crystal-falls-8677/
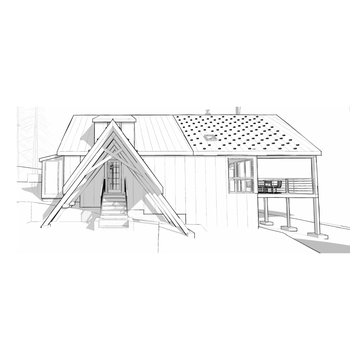
An exterior perspective of the large pitched roof and exposed beams of this cabin addition.
Inspiration för ett mellanstort rustikt brunt hus, med två våningar, sadeltak och tak i shingel
Inspiration för ett mellanstort rustikt brunt hus, med två våningar, sadeltak och tak i shingel
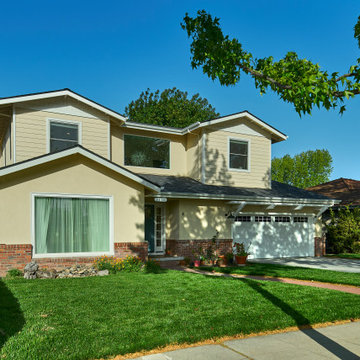
A young growing family was looking for more space to house their needs and decided to add square footage to their home. They loved their neighborhood and location and wanted to add to their single story home with sensitivity to their neighborhood context and yet maintain the traditional style their home had. After multiple design iterations we landed on a design the clients loved. It required an additional planning review process since the house exceeded the maximum allowable square footage. The end result is a beautiful home that accommodates their needs and fits perfectly on their street.
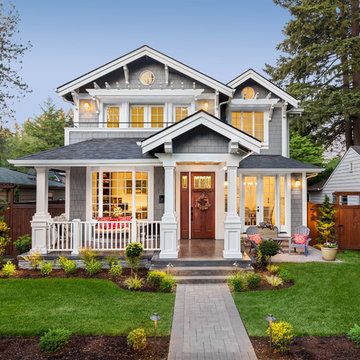
Inspiration för ett stort funkis grått hus, med två våningar, fiberplattor i betong, sadeltak och tak i shingel
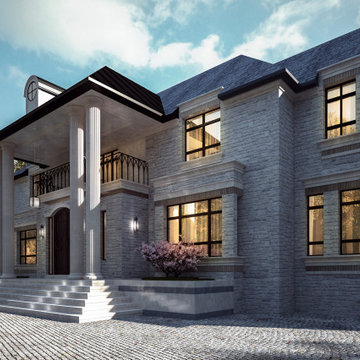
Exterior View of the House
Foto på ett mycket stort vintage grått hus, med tre eller fler plan, sadeltak och tak i shingel
Foto på ett mycket stort vintage grått hus, med tre eller fler plan, sadeltak och tak i shingel
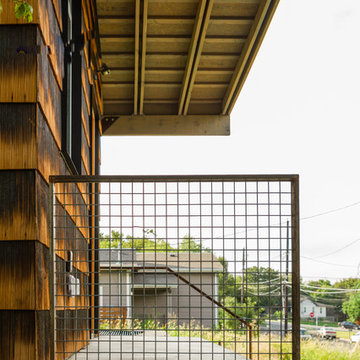
Careful use of intriguing materials and expansive daylighting create a warm, yet modern structure. Investigations in traditional material treatments leads to a blending, artfully-textured experience. Truly modern and clearly organized spaces become inviting, through this process.
East Austin, Texas.
1 076 foton på hus
8
