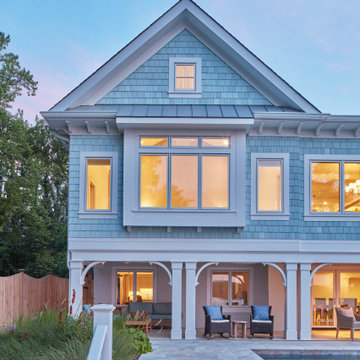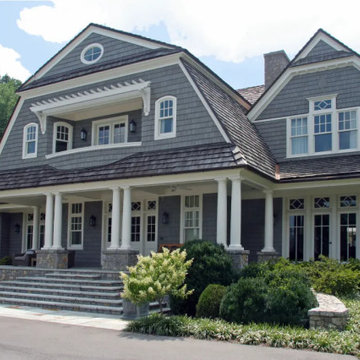1 076 foton på hus
Sortera efter:
Budget
Sortera efter:Populärt i dag
81 - 100 av 1 076 foton
Artikel 1 av 3
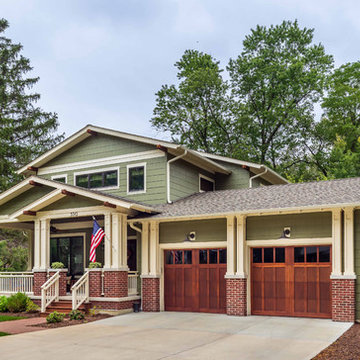
Front elevation, highlighting double-gable entry at the front porch with double-column detail at the porch and garage. Exposed rafter tails and cedar brackets are shown, along with gooseneck vintage-style fixtures at the garage doors.. Brick will be added to the face of the retaining wall, along with extensive landscaping, in the coming months..
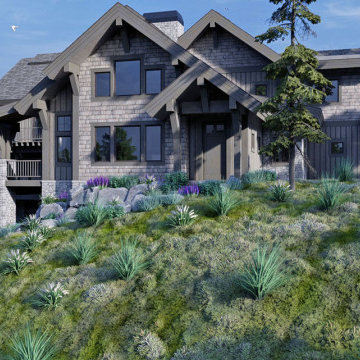
A mountain theme designed, ski-in / ski-out vacation home located in Tamarack Resort, Idaho with heavy timber framing and timber accents.
Inspiration för stora rustika grå hus, med tre eller fler plan, sadeltak och tak i shingel
Inspiration för stora rustika grå hus, med tre eller fler plan, sadeltak och tak i shingel
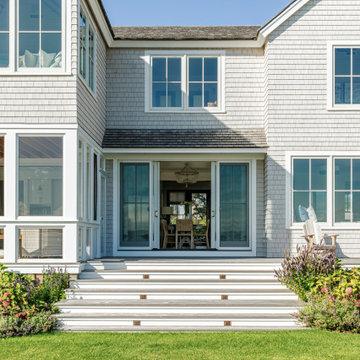
TEAM
Architect: LDa Architecture & Interiors
Interior Design: Kennerknecht Design Group
Builder: JJ Delaney, Inc.
Landscape Architect: Horiuchi Solien Landscape Architects
Photographer: Sean Litchfield Photography
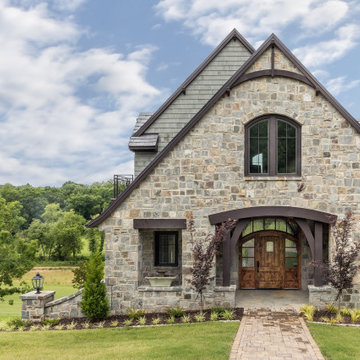
Inspiration för stora klassiska grå hus, med tre eller fler plan, sadeltak och tak med takplattor
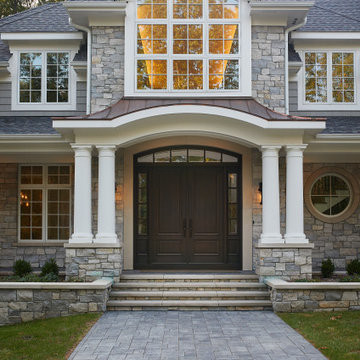
Large windows look out over the arched, covered porch accented with copper metal roof
Photo by Ashley Avila Photography
Bild på ett stort vintage beige hus, med tre eller fler plan, valmat tak och tak i shingel
Bild på ett stort vintage beige hus, med tre eller fler plan, valmat tak och tak i shingel
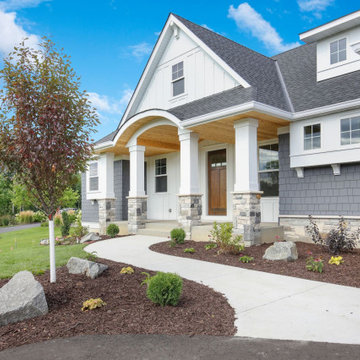
Stunning Nantucket-style Creek Hill Custom Homes' rambler nestled in a wooded area.
Inspiration för maritima grå hus, med allt i ett plan, blandad fasad och tak i shingel
Inspiration för maritima grå hus, med allt i ett plan, blandad fasad och tak i shingel

Humble and unassuming, this small cottage was built in 1960 for one of the children of the adjacent mansions. This well sited two bedroom cape is nestled into the landscape on a small brook. The owners a young couple with two little girls called us about expanding their screened porch to take advantage of this feature. The clients shifted their priorities when the existing roof began to leak and the area of the screened porch was deemed to require NJDEP review and approval.
When asked to help with replacing the roof, we took a chance and sketched out the possibilities for expanding and reshaping the roof of the home while maintaining the existing ridge beam to create a master suite with private bathroom and walk in closet from the one large existing master bedroom and two additional bedrooms and a home office from the other bedroom.
The design elements like deeper overhangs, the double brackets and the curving walls from the gable into the center shed roof help create an animated façade with shade and shadow. The house maintains its quiet presence on the block…it has a new sense of pride on the block as the AIA NJ NS Gold Medal Winner for design Excellence!
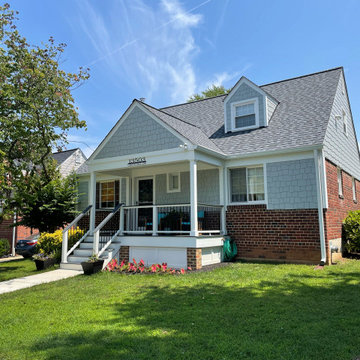
Here is another job that we recently completed. We gave this exterior a super fresh look and feel, while making sure that the design fit the existing home well. We removed and replaced all of the trims, wall sheathing, and siding using #jameshardie #staggerededgeshingles over new plywood and #tyvekhousewrap. And all new #miratec trims throughout. We designed this new freestanding #frontporch and tied it back into the existing homes roof. Capped it with #trexdecking and #trexcocktailrail. Then we Replaced the roofing. Poured a new lead walk. And poured this cool #stampedconcrete patio that they wanted to place their gazebo onto.
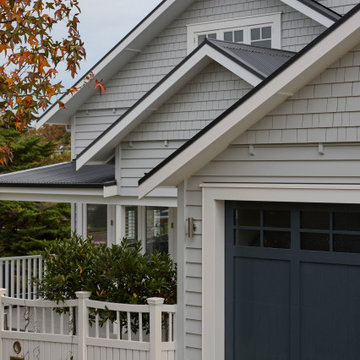
This traditional bungalow has been restored to keep it's old fashioned elegance outside while the inside has been updated to a sleek modern design.
Klassisk inredning av ett stort grått hus, med två våningar, sadeltak och tak i metall
Klassisk inredning av ett stort grått hus, med två våningar, sadeltak och tak i metall
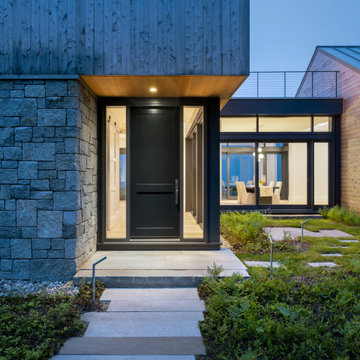
Idéer för ett mellanstort maritimt hus, med två våningar, sadeltak och tak i metall
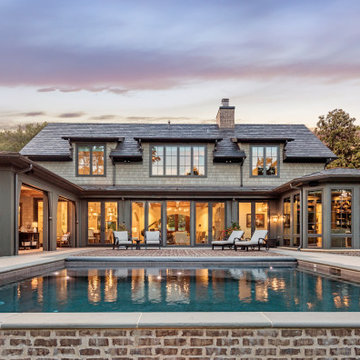
Inspiration för ett stort vintage beige hus, med två våningar, blandad fasad, sadeltak och tak i mixade material
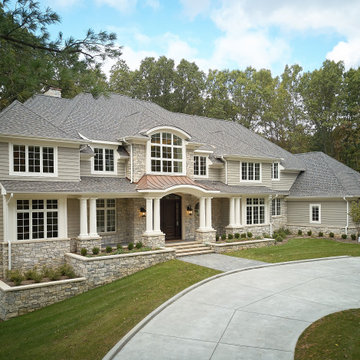
Traditional exterior with timeless finishes and an arched, covered porch accented with copper metal roof
Photo by Ashley Avila Photography
Exempel på ett stort klassiskt beige hus, med tre eller fler plan, valmat tak och tak i shingel
Exempel på ett stort klassiskt beige hus, med tre eller fler plan, valmat tak och tak i shingel
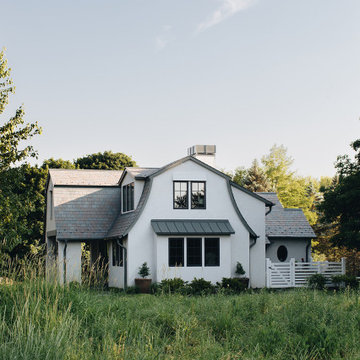
Inspiration för mellanstora klassiska grå hus, med två våningar, stuckatur och tak i shingel
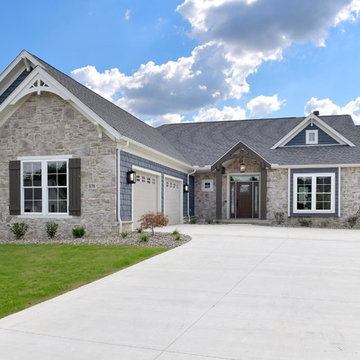
Inspiration för klassiska blå hus, med blandad fasad, sadeltak, tak i shingel och två våningar
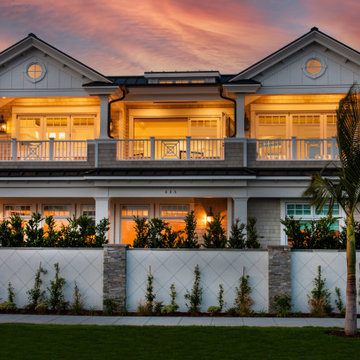
Inspiration för stora maritima beige hus, med två våningar, blandad fasad, valmat tak och tak i metall
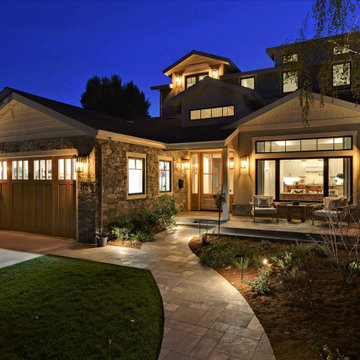
Multiple rooflines, textured exterior finishes and lots of windows create this modern Craftsman home in the heart of Willow Glen. Wood, stone and glass harmonize beautifully, while the front patio encourages interactions with passers-by.
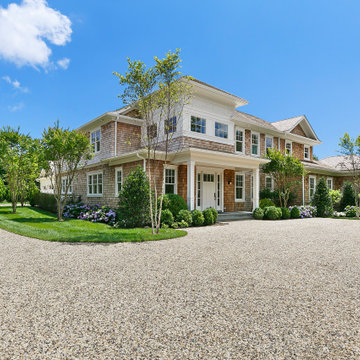
Design Build, Cedar Shakes, High End Builder, Quality Builder, Landscaping, Spec Homes, Hampton Builder, Exterior Trim,
Klassisk inredning av ett stort hus, med två våningar och tak i shingel
Klassisk inredning av ett stort hus, med två våningar och tak i shingel
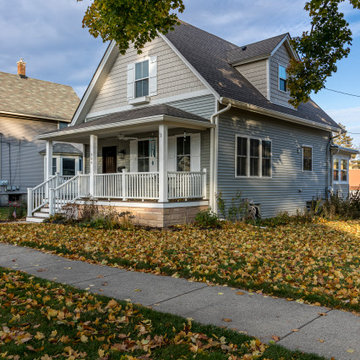
Inspiration för ett mellanstort vintage grått hus, med två våningar, fiberplattor i betong, sadeltak och tak i shingel
1 076 foton på hus
5
