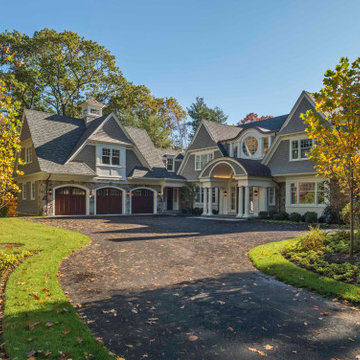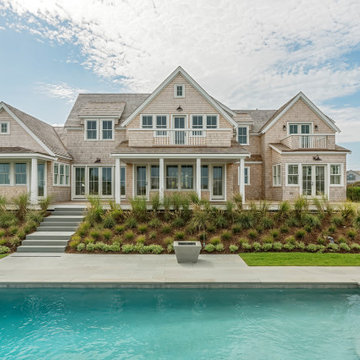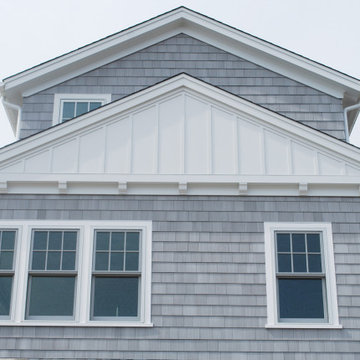1 076 foton på hus
Sortera efter:
Budget
Sortera efter:Populärt i dag
21 - 40 av 1 076 foton
Artikel 1 av 3

This custom home was completed in the Fall of 2018. This home is 3,500 sq ft across 2 finished floors. The first floor contains a one car garage, a dream chef's kitchen, office, dining room, living room and mudroom. The second floor has 4 bedrooms, a reading room, 3 full baths and a laundry room. There is also a secret tunnel connecting two of the kid's bedrooms!
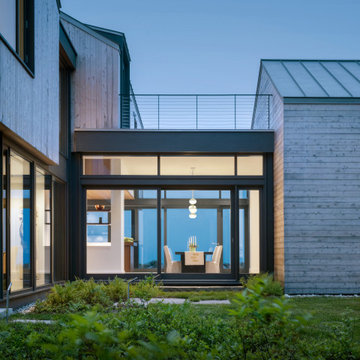
Idéer för att renovera ett mellanstort maritimt hus, med två våningar, sadeltak och tak i metall
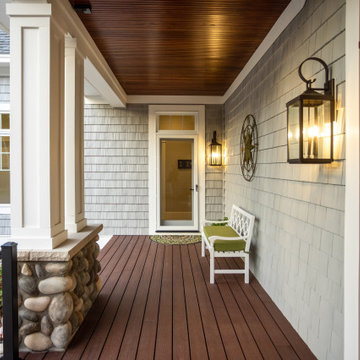
Our clients were relocating from the upper peninsula to the lower peninsula and wanted to design a retirement home on their Lake Michigan property. The topography of their lot allowed for a walk out basement which is practically unheard of with how close they are to the water. Their view is fantastic, and the goal was of course to take advantage of the view from all three levels. The positioning of the windows on the main and upper levels is such that you feel as if you are on a boat, water as far as the eye can see. They were striving for a Hamptons / Coastal, casual, architectural style. The finished product is just over 6,200 square feet and includes 2 master suites, 2 guest bedrooms, 5 bathrooms, sunroom, home bar, home gym, dedicated seasonal gear / equipment storage, table tennis game room, sauna, and bonus room above the attached garage. All the exterior finishes are low maintenance, vinyl, and composite materials to withstand the blowing sands from the Lake Michigan shoreline.

West facing, front facade looking out the the Puget Sound.
Photo: Sozinho Imagery
Idéer för ett mellanstort maritimt grått hus, med två våningar, sadeltak och tak i shingel
Idéer för ett mellanstort maritimt grått hus, med två våningar, sadeltak och tak i shingel

Exterior gate and walk to the 2nd floor unit
Klassisk inredning av ett mellanstort beige hus, med tre eller fler plan, sadeltak och tak i shingel
Klassisk inredning av ett mellanstort beige hus, med tre eller fler plan, sadeltak och tak i shingel
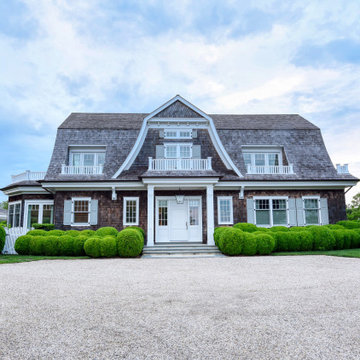
Foto på ett maritimt brunt hus, med två våningar, mansardtak och tak i shingel
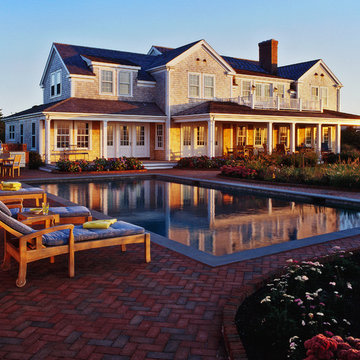
Nantucket Home with pool
Idéer för ett stort maritimt flerfärgat hus, med två våningar, sadeltak och tak i shingel
Idéer för ett stort maritimt flerfärgat hus, med två våningar, sadeltak och tak i shingel
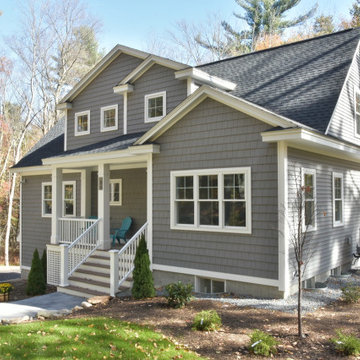
Country Cottage/Bungalow
Foto på ett mellanstort amerikanskt grått hus, med två våningar, vinylfasad, sadeltak och tak i shingel
Foto på ett mellanstort amerikanskt grått hus, med två våningar, vinylfasad, sadeltak och tak i shingel
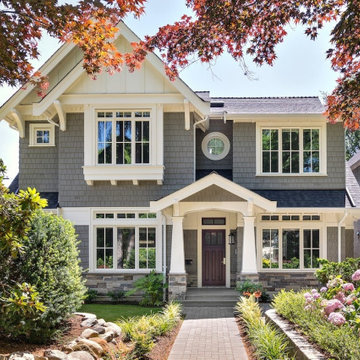
Inredning av ett amerikanskt grått hus, med två våningar, sadeltak och tak i shingel
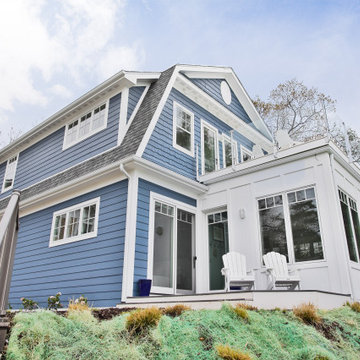
This classic beachside cottage is the perfect retreat to year long Lake Michigan fun!
Idéer för mellanstora maritima blå hus, med två våningar, mansardtak och tak i shingel
Idéer för mellanstora maritima blå hus, med två våningar, mansardtak och tak i shingel

Inredning av ett klassiskt blått hus, med fiberplattor i betong, tak i shingel, två våningar och sadeltak
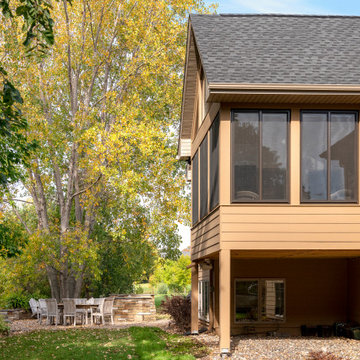
An existing deck transformed into a three-season porch for the homeowners to enjoy all year round. Floor to ceiling windows with transoms above to mimic the interior windows.
Photos by Spacecrafting Photography, Inc

Pacific Northwest Craftsman home
Idéer för stora amerikanska bruna hus, med två våningar, sadeltak och tak i shingel
Idéer för stora amerikanska bruna hus, med två våningar, sadeltak och tak i shingel
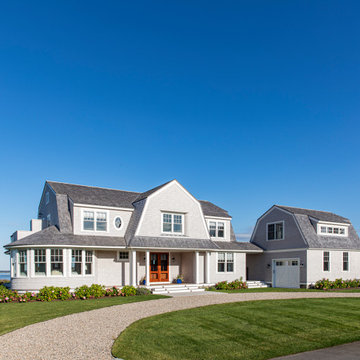
TEAM
Architect: LDa Architecture & Interiors
Interior Design: Kennerknecht Design Group
Builder: JJ Delaney, Inc.
Landscape Architect: Horiuchi Solien Landscape Architects
Photographer: Sean Litchfield Photography
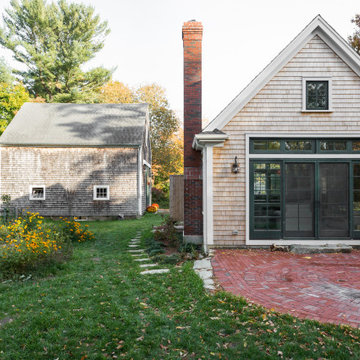
A rustic home in historic Duxbury, MA.
Exempel på ett mellanstort lantligt beige hus, med två våningar, sadeltak och tak i shingel
Exempel på ett mellanstort lantligt beige hus, med två våningar, sadeltak och tak i shingel
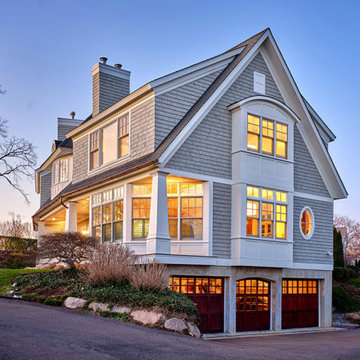
The lower level of the home features a two-car garage with access through paneled mahogany doors.
Klassisk inredning av ett stort grått hus, med tre eller fler plan, sadeltak och tak i shingel
Klassisk inredning av ett stort grått hus, med tre eller fler plan, sadeltak och tak i shingel

Idéer för ett mycket stort klassiskt vitt hus, med tre eller fler plan, blandad fasad, sadeltak och tak i shingel
1 076 foton på hus
2
