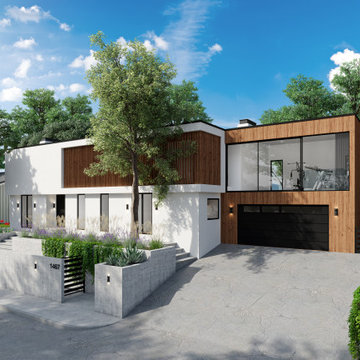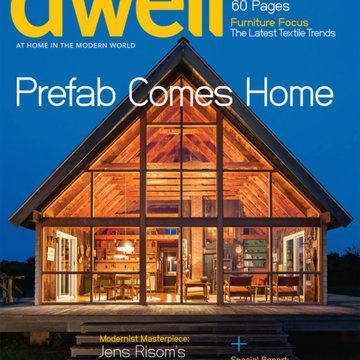112 foton på hus
Sortera efter:
Budget
Sortera efter:Populärt i dag
21 - 40 av 112 foton
Artikel 1 av 3
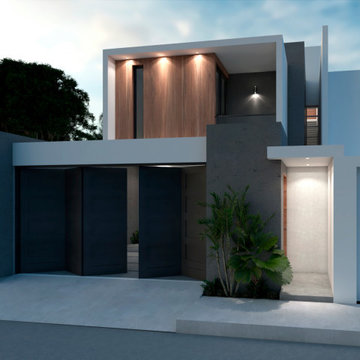
Idéer för att renovera ett litet funkis vitt hus, med två våningar, platt tak och tak i mixade material
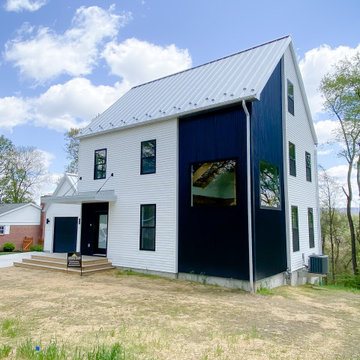
Extior of the home Resembling a typical form with direct insets and contemporary attributes that allow for a balanced end goal.
Exempel på ett litet modernt svart hus, med tre eller fler plan, vinylfasad och tak i metall
Exempel på ett litet modernt svart hus, med tre eller fler plan, vinylfasad och tak i metall
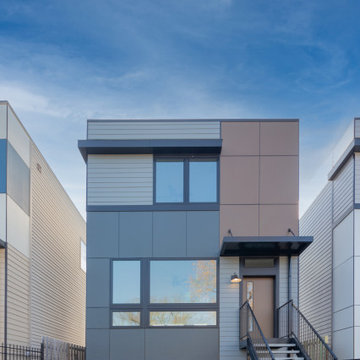
Idéer för mellanstora funkis grå hus, med två våningar, fiberplattor i betong, platt tak och levande tak

Accent board and batten peaks in frost white vinyl, horizontal siding in silver ash and heritage grey accent shake with dark navy door on the recessed pressure treated porch.
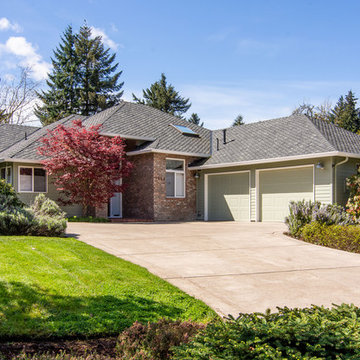
This complete home remodel was complete by taking the early 1990's home and bringing it into the new century with opening up interior walls between the kitchen, dining, and living space, remodeling the living room/fireplace kitchen, guest bathroom, creating a new master bedroom/bathroom floor plan, and creating an outdoor space for any sized party!
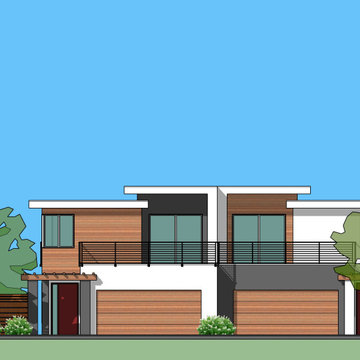
Design of the front elevation. Architectural technics were used to dismiss the repetition nature of the identical duplex floor plans.
Idéer för ett stort modernt vitt flerfamiljshus, med två våningar, stuckatur, platt tak och tak i mixade material
Idéer för ett stort modernt vitt flerfamiljshus, med två våningar, stuckatur, platt tak och tak i mixade material

Skillion Roof Design , front porch, sandstone blade column
Inredning av ett modernt stort beige hus, med allt i ett plan och tak i metall
Inredning av ett modernt stort beige hus, med allt i ett plan och tak i metall
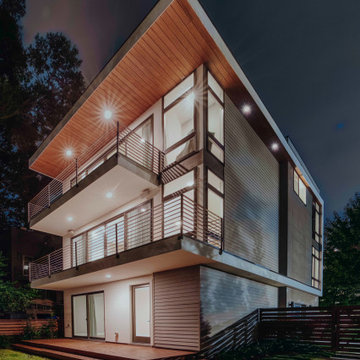
Idéer för ett mellanstort modernt grått hus, med tre eller fler plan, fiberplattor i betong och platt tak
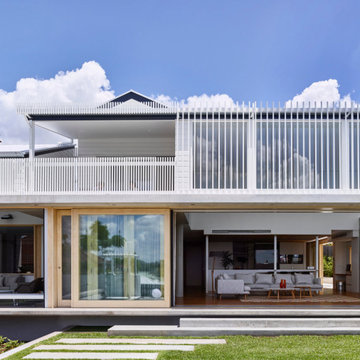
Idéer för mellanstora funkis vita hus, med två våningar, sadeltak och tak i metall
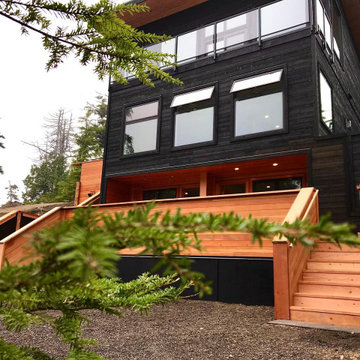
Inspiration för stora moderna svarta hus, med tre eller fler plan och platt tak

A rear deck and custom hardwood pergola frame the exterior view of the new addition.
Idéer för ett mellanstort modernt lila hus, med allt i ett plan, blandad fasad och tak i metall
Idéer för ett mellanstort modernt lila hus, med allt i ett plan, blandad fasad och tak i metall
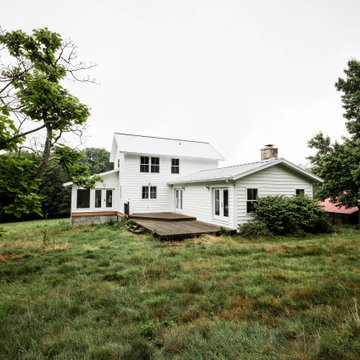
Rear Exterior Showing Additional Multi-Purpose Space
Idéer för att renovera ett mellanstort lantligt vitt hus, med två våningar, vinylfasad, sadeltak och tak i metall
Idéer för att renovera ett mellanstort lantligt vitt hus, med två våningar, vinylfasad, sadeltak och tak i metall
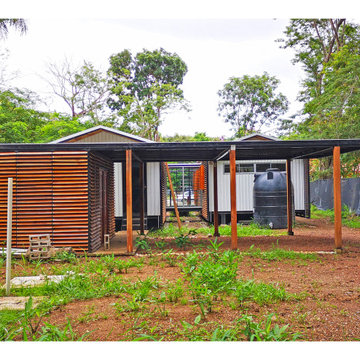
El proyecto como tal es una reflexión sobre el entorno en el que se envuelve, ya que no estamos desligados a las asperezas que se han generado en nuestra provincia con el tema de nuestro preciado líquido vital y universal por el creciente desarrollo inmobiliario y agrícola el cual ha venido a demandar el alto consumo del agua afectando la mayoría de las fuentes de abastecimiento de los habitantes residentes en sus hogares y por tanto nos vimos obligados a proyectar conciencia a través de la poiética de la arquitectura para sensibilizar a las actuales y venideras generaciones.
También, a través de la intención, fue pensar en re-pensar la arquitectura de nuestro lugar (locus), ya que, nuestros antepasados lograron técnicas constructivas muy pragmáticas y con alto grado de sensibilidad que funcionaron a la perfección en nuestro entorno y por lo tanto esa herencia nos toca perfeccionarla y adaptarla a nuestras generaciones.
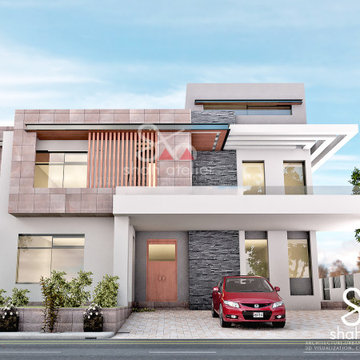
A Contemporary Residence for Mr WASIF ALI in E-16 ISLAMABAD
Design Consultants-= Shah Atelier
Design Architect= Shah Nawaz Janbaz
Status= Under Construction
Covered Area= 500 sqyd
#architect #underconstruction #design #house #house #consultants #atelier #islamabad #architectureanddesign
#architectureporn #architecture_hunter #archidaily #architecturelover #architettura #classical #classic #classicalarchitecture #classicalresidence #homedesign #homedecor #homebuilding #homestaging
#homes #residentialdesign #residence #residentialproject
#residentialarchitecture #residencial #residential #residentialrealestate #residentialconstruction #business
#businessdevelopment #investing #investor #designbuild #developers #architecture #realestate #contemporary #construction #exterior #greenarchitecture #sustainablearchitecture #walls
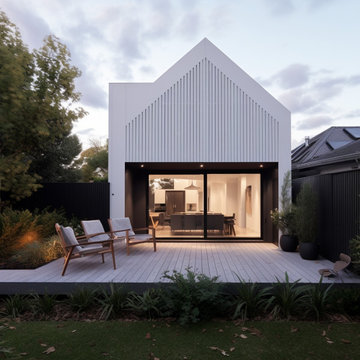
Moonee Ponds House by KISS Architects
Idéer för ett mellanstort modernt vitt hus, med allt i ett plan, fiberplattor i betong, sadeltak och tak i metall
Idéer för ett mellanstort modernt vitt hus, med allt i ett plan, fiberplattor i betong, sadeltak och tak i metall
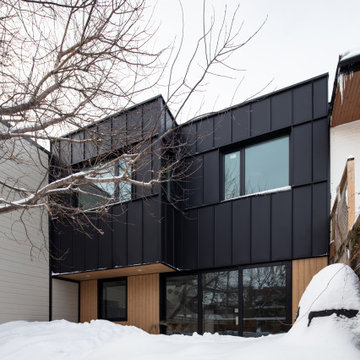
Back facade
Bild på ett mellanstort funkis svart radhus, med två våningar, blandad fasad och platt tak
Bild på ett mellanstort funkis svart radhus, med två våningar, blandad fasad och platt tak
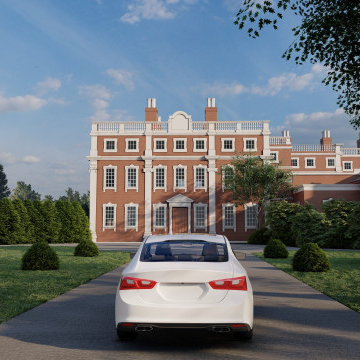
The Amazing Resort by Yantram 3D Walkthrough Studio is an extraordinary project that will showcase our company’s ability to create stunning 3D architectural visualizations. This fully-interactive 3D walkthrough will take potential clients on a tour of the resort, starting from the lobby and moving through to the guest rooms, restaurants, and other public areas. potential clients will be able to see firsthand what it would be like to stay at The Amazing Resort.
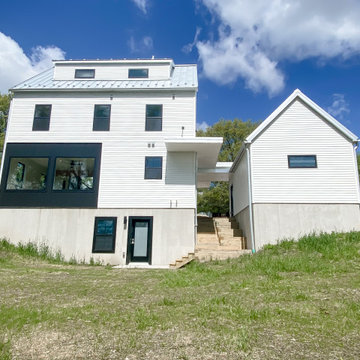
Extior of the home Resembling a typical form with direct insets and contemporary attributes that allow for a balanced end goal.
Foto på ett litet funkis svart hus, med tre eller fler plan, vinylfasad och tak i metall
Foto på ett litet funkis svart hus, med tre eller fler plan, vinylfasad och tak i metall
112 foton på hus
2
