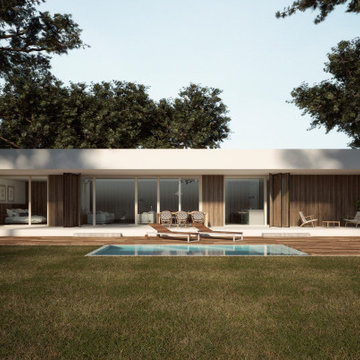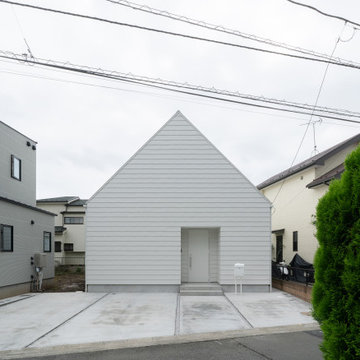112 foton på hus
Sortera efter:
Budget
Sortera efter:Populärt i dag
61 - 80 av 112 foton
Artikel 1 av 3
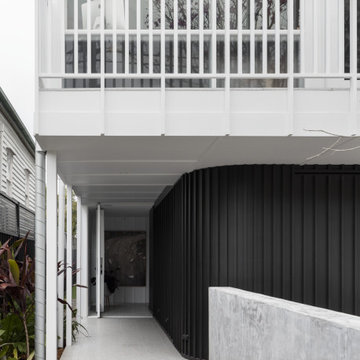
Modern inredning av ett stort flerfärgat hus, med två våningar, sadeltak och tak i metall
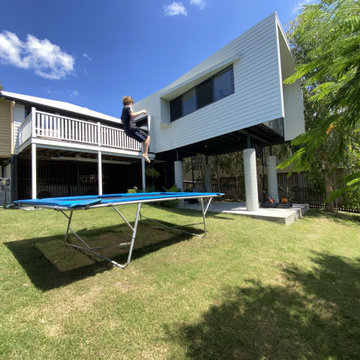
This flood resilient addition connects to the existing house and to the garden and parkland beyond, capturing light, breezes and views, while addressing privacy and security.
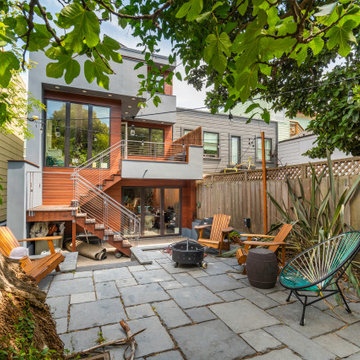
new siding , stucco , exterior work
Idéer för att renovera ett stort funkis grått hus, med tre eller fler plan, platt tak och levande tak
Idéer för att renovera ett stort funkis grått hus, med tre eller fler plan, platt tak och levande tak
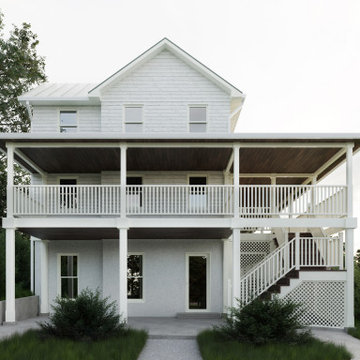
The east facade of the addition.
Idéer för ett mellanstort lantligt vitt hus, med tre eller fler plan, sadeltak och tak i metall
Idéer för ett mellanstort lantligt vitt hus, med tre eller fler plan, sadeltak och tak i metall
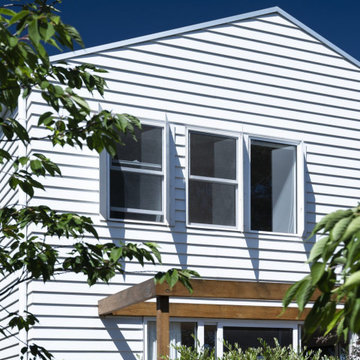
The existing house was poorly planned after a many renovations. The entry to the house was through a verandah that had previously been enclosed and the cottage had multiple unconnected living spaces with pour natural light and connection to the beautiful established gardens. With some simple internal changes the renovation allowed removal of the enclosed verandah and have the entry realigned to the central part of the house.
Existing living areas where repurposed as sleeping spaces and a new living wing established to house a master bedroom and ensuite upstairs.
The new living wing gives you an immediate sense of balance and calm as soon as you walk into the double-height living area. The new wing area beautifully captures filtered light on the north and west, allowing views of the established garden on all sides to enter the interior spaces.
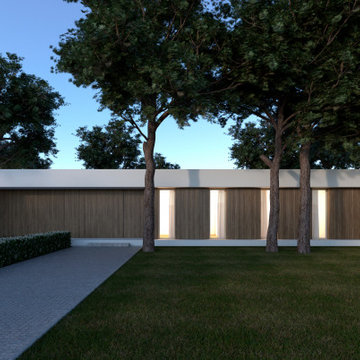
Inspiration för mellanstora moderna bruna hus, med allt i ett plan och platt tak
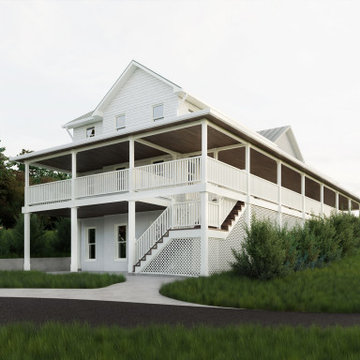
An oblique view of the wrap-around porch and new entry stair.
Idéer för att renovera ett mellanstort lantligt vitt hus, med tre eller fler plan, sadeltak och tak i metall
Idéer för att renovera ett mellanstort lantligt vitt hus, med tre eller fler plan, sadeltak och tak i metall
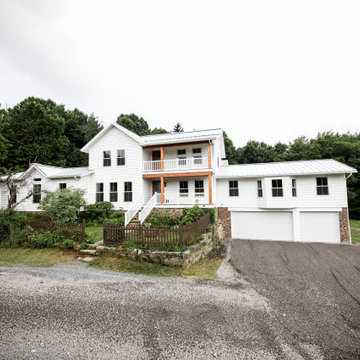
Modern Farmhouse Featuring a sterile surface with orgaized and balanced windows, expressing a pop of natural tone through stacked stone and wood.
Exempel på ett mellanstort lantligt vitt hus, med två våningar, vinylfasad, sadeltak och tak i metall
Exempel på ett mellanstort lantligt vitt hus, med två våningar, vinylfasad, sadeltak och tak i metall
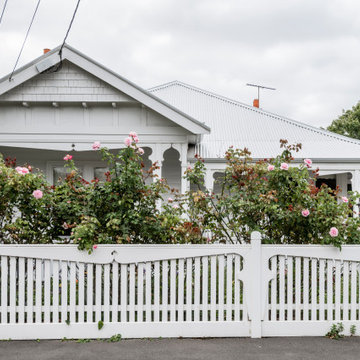
Nic Stephens Photography
Idéer för mellanstora funkis vita hus, med allt i ett plan, valmat tak och tak i metall
Idéer för mellanstora funkis vita hus, med allt i ett plan, valmat tak och tak i metall
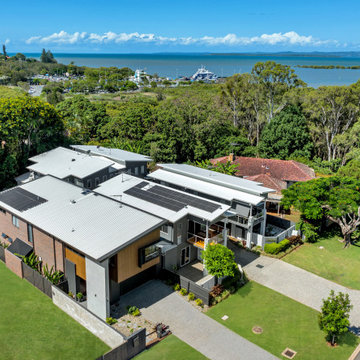
Modern inredning av ett mellanstort flerfärgat hus, med två våningar, platt tak och tak i metall
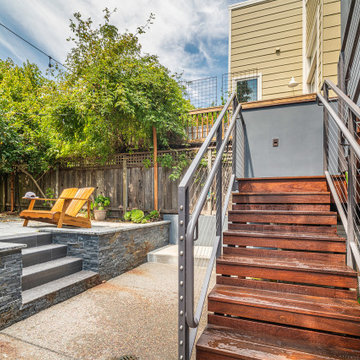
new siding , stucco , exterior work
Idéer för ett stort modernt grått hus, med tre eller fler plan, platt tak och levande tak
Idéer för ett stort modernt grått hus, med tre eller fler plan, platt tak och levande tak
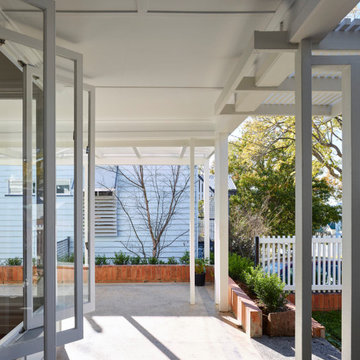
Bild på ett mellanstort funkis vitt hus, med två våningar, tegel, sadeltak och tak i metall
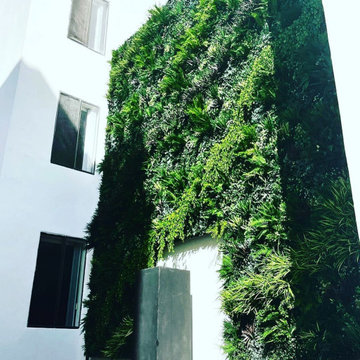
Providing beautiful custom arrangements for boutique hotels, outdoor spaces, homes, and your home. Designed in Thousand Oaks, shipped all across Southern California.
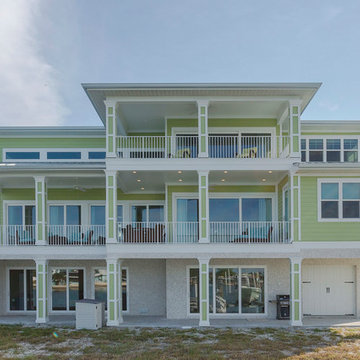
Inredning av ett maritimt stort grönt hus, med tre eller fler plan, tegel och platt tak
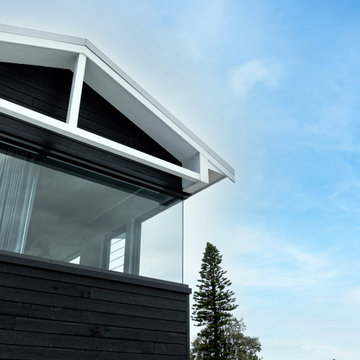
This Hamptons style home features black exterior cladding, with a sleek corner window.
Idéer för att renovera ett mycket stort svart hus, med två våningar, valmat tak och tak i metall
Idéer för att renovera ett mycket stort svart hus, med två våningar, valmat tak och tak i metall
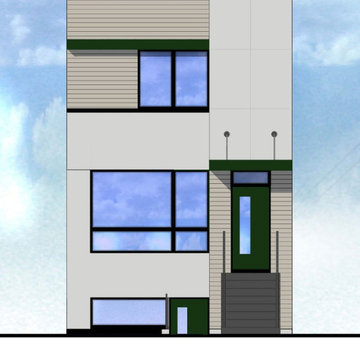
All electric, solar, high-efficiency two-flat
Idéer för att renovera ett mellanstort funkis flerfärgat flerfamiljshus, med tre eller fler plan, fiberplattor i betong, platt tak och levande tak
Idéer för att renovera ett mellanstort funkis flerfärgat flerfamiljshus, med tre eller fler plan, fiberplattor i betong, platt tak och levande tak
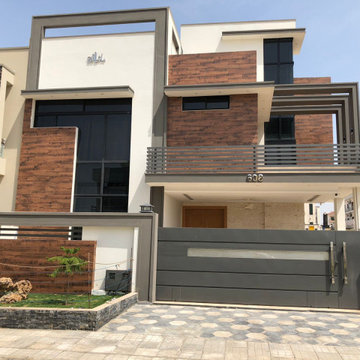
Finished, executed, and occupied form of the project.
Inspiration för ett mellanstort funkis flerfärgat radhus, med två våningar, tegel, platt tak och tak med takplattor
Inspiration för ett mellanstort funkis flerfärgat radhus, med två våningar, tegel, platt tak och tak med takplattor
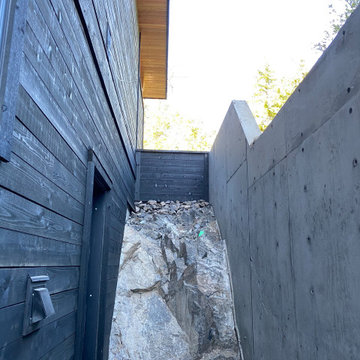
Exterior retaining wall at side of house
Idéer för ett stort modernt svart hus, med tre eller fler plan och platt tak
Idéer för ett stort modernt svart hus, med tre eller fler plan och platt tak
112 foton på hus
4
