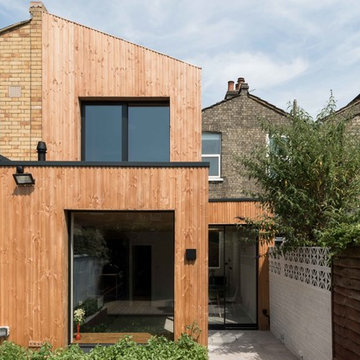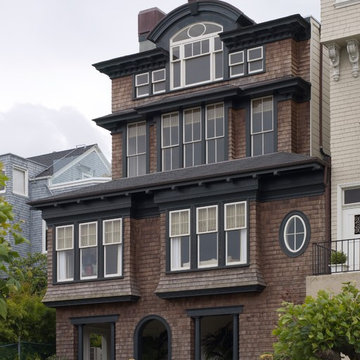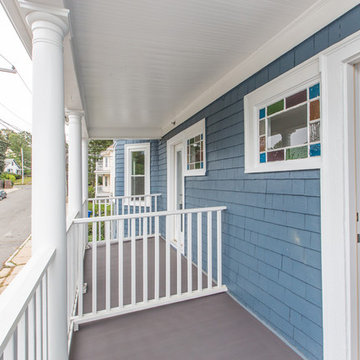782 foton på hus - radhus, trähus
Sortera efter:
Budget
Sortera efter:Populärt i dag
1 - 20 av 782 foton
Artikel 1 av 3

Dans cette maison familiale de 120 m², l’objectif était de créer un espace convivial et adapté à la vie quotidienne avec 2 enfants.
Au rez-de chaussée, nous avons ouvert toute la pièce de vie pour une circulation fluide et une ambiance chaleureuse. Les salles d’eau ont été pensées en total look coloré ! Verte ou rose, c’est un choix assumé et tendance. Dans les chambres et sous l’escalier, nous avons créé des rangements sur mesure parfaitement dissimulés qui permettent d’avoir un intérieur toujours rangé !

Located in the quaint neighborhood of Park Slope, Brooklyn this row house needed some serious love. Good thing the team was more than ready dish out their fair share of design hugs. Stripped back to the original framing both inside and out, the house was transformed into a shabby-chic, hipster dream abode. Complete with quintessential exposed brick, farm house style large plank flooring throughout and a fantastic reclaimed entry door this little gem turned out quite cozy.

Peter Landers Photography
Modern inredning av ett litet svart hus, med tre eller fler plan, platt tak och levande tak
Modern inredning av ett litet svart hus, med tre eller fler plan, platt tak och levande tak

Timber clad exterior with pivot and slide window seat.
Modern inredning av ett mellanstort svart hus, med sadeltak
Modern inredning av ett mellanstort svart hus, med sadeltak

Redonner à la façade côté jardin une dimension domestique était l’un des principaux enjeux de ce projet, qui avait déjà fait l’objet d’une première extension. Il s’agissait également de réaliser des travaux de rénovation énergétique comprenant l’isolation par l’extérieur de toute la partie Est de l’habitation.
Les tasseaux de bois donnent à la partie basse un aspect chaleureux, tandis que des ouvertures en aluminium anthracite, dont le rythme resserré affirme un style industriel rappelant l’ancienne véranda, donnent sur une grande terrasse en béton brut au rez-de-chaussée. En partie supérieure, le bardage horizontal en tôle nervurée anthracite vient contraster avec le bois, tout en résonnant avec la teinte des menuiseries. Grâce à l’accord entre les matières et à la subdivision de cette façade en deux langages distincts, l’effet de verticalité est estompé, instituant ainsi une nouvelle échelle plus intimiste et accueillante.
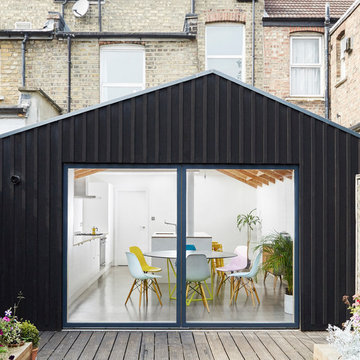
In collaboration with Merrett Houmøller Architects
Inredning av ett modernt mellanstort svart hus, med tre eller fler plan och sadeltak
Inredning av ett modernt mellanstort svart hus, med tre eller fler plan och sadeltak

Shou Sugi Ban black charred larch boards provide the outer skin of this extension to an existing rear closet wing. The charred texture of the cladding was chosen to complement the traditional London Stock brick on the rear facade.
Frameless glass doors supplied and installed by FGC: www.fgc.co.uk
Photos taken by Radu Palicia, London based photographer

Bild på ett mellanstort funkis grått hus, med tre eller fler plan och platt tak

vue depuis l'arrière du jardin de l'extension
Idéer för att renovera ett mellanstort minimalistiskt beige hus, med tre eller fler plan, platt tak och levande tak
Idéer för att renovera ett mellanstort minimalistiskt beige hus, med tre eller fler plan, platt tak och levande tak
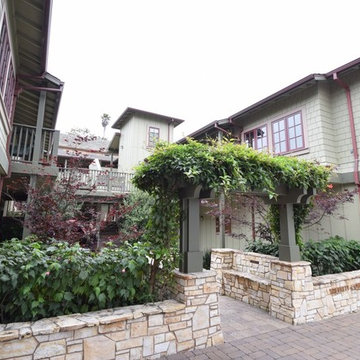
Exempel på ett stort amerikanskt grått hus, med två våningar, valmat tak och tak i shingel
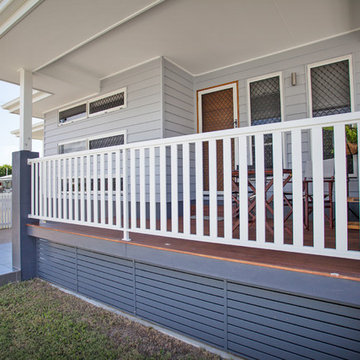
Kath Heke
Bild på ett litet vintage grått hus, med allt i ett plan, sadeltak och tak i metall
Bild på ett litet vintage grått hus, med allt i ett plan, sadeltak och tak i metall
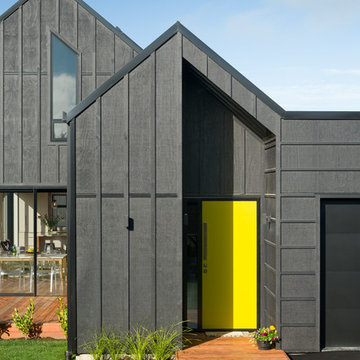
View from the street.
Foto på ett litet maritimt svart hus, med två våningar, sadeltak och tak i metall
Foto på ett litet maritimt svart hus, med två våningar, sadeltak och tak i metall

Inspiration för mellanstora moderna svarta hus, med två våningar, sadeltak och tak med takplattor

The Institute for Advanced Study is building a new community of 16 faculty residences on a site that looks out on the Princeton Battlefield Park. The new residences continue the Institute’s historic commitment to modern architecture.

Timber batten and expressed steel framed box frame clad the rear facade. Stacking and folding full height steel framed doors allow the living space to be opened up and flow onto rear courtyard and outdoor kitchen.
Image by: Jack Lovel Photography
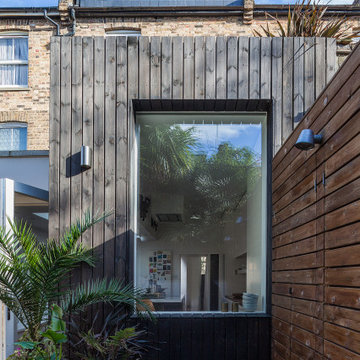
The house, a London stock Victorian three-storey mid terrace, is located in the hip neighbourhood of Brixton and the clients brought the project to FPA with a view to enlarge the ground floor into the garden and create additional living quarters into the attic space.
The organization of the ground floor extension is based on two linear volumes of differing depth, arranged side by side and clearly distinguished for the different treatment of their exterior: light painted render is juxtaposed to dark stained timber decking boards. Windows and doors are different in size to add a dynamic element to the façade and offer varying views of the mature garden.
The roof extension is clad in slates to blend with the surrounding roofscape with an elongated window overlooking the garden.
The introduction of folding partitions and sliding doors, which generate an array of possible spatial subdivisions, complements the former open space arrangement on the ground floor. The design intends to engage with the physical aspect of the users by puncturing the wall between house and extension with openings reduced in height that lead one to the space with the higher ceiling and vice versa.
Expanses of white wall surface allow the display of the clients’ collection of tribal and contemporary art and supplement an assemblage of pieces of modernist furniture.
782 foton på hus - radhus, trähus
1
