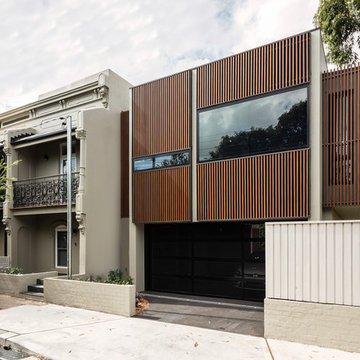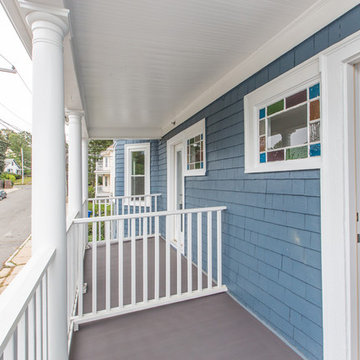782 foton på hus - radhus, trähus
Sortera efter:
Budget
Sortera efter:Populärt i dag
61 - 80 av 782 foton
Artikel 1 av 3
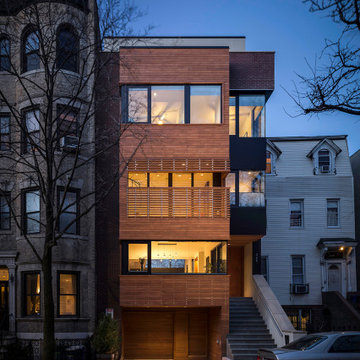
Street Elevation at Dusk
Idéer för ett stort modernt hus, med tre eller fler plan, platt tak och tak i mixade material
Idéer för ett stort modernt hus, med tre eller fler plan, platt tak och tak i mixade material
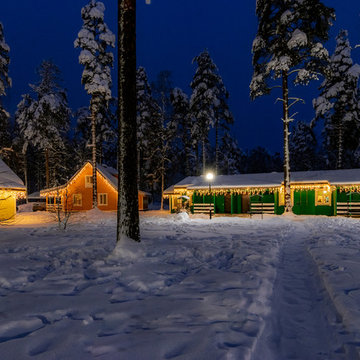
Валерий Васильев
Inspiration för små lantliga gröna hus, med sadeltak och allt i ett plan
Inspiration för små lantliga gröna hus, med sadeltak och allt i ett plan
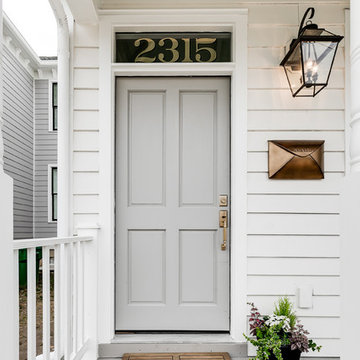
Mick Anders Photography
Idéer för att renovera ett mellanstort vintage vitt hus, med två våningar, platt tak och tak i metall
Idéer för att renovera ett mellanstort vintage vitt hus, med två våningar, platt tak och tak i metall
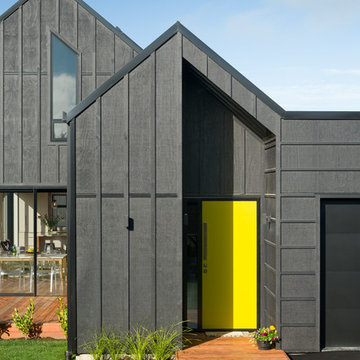
View from the street.
Foto på ett litet maritimt svart hus, med två våningar, sadeltak och tak i metall
Foto på ett litet maritimt svart hus, med två våningar, sadeltak och tak i metall
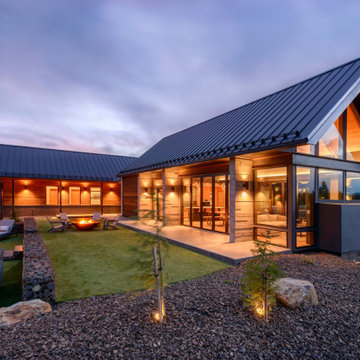
Project Overview:
This project is a vacation home for a family to enjoy the beauty of Swauk Prairie in Hidden Valley near Cle Elum, Kittitas County, Washington. It was a highly collaborative project between the owners, Syndicate Smith (Steve Booher lead), Mandy Callaway, and Merle Inc. The Pika-Pika exterior scope was pre-treated with a fire retardant for good measure due to being located in a high-fire zone on the east side of the Cascade mountain range, about 90 minutes east of Seattle.
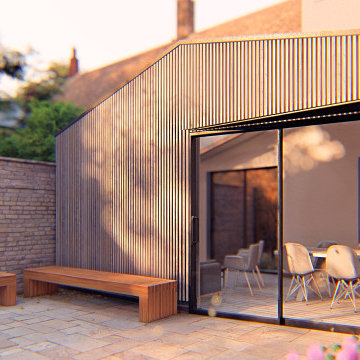
Exterior view from garden
Idéer för mellanstora minimalistiska grå hus, med allt i ett plan, pulpettak och tak i mixade material
Idéer för mellanstora minimalistiska grå hus, med allt i ett plan, pulpettak och tak i mixade material
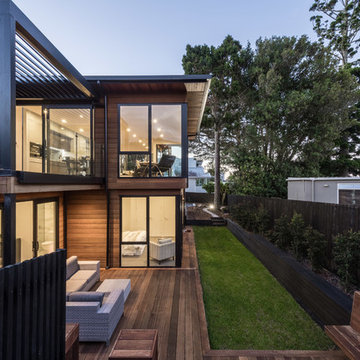
Mike Hollman
Modern inredning av ett mellanstort vitt hus, med två våningar, platt tak och tak i metall
Modern inredning av ett mellanstort vitt hus, med två våningar, platt tak och tak i metall
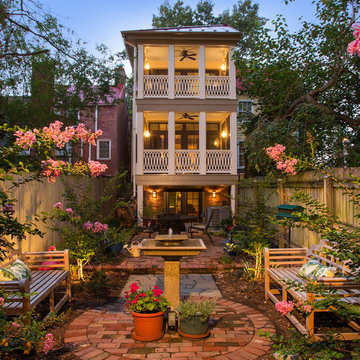
The homeowners' favorite view of the home is from their rear garden at dusk. The porches not only opened up the interior of their home to more light and the outdoors, but also created a peaceful sanctuary, an oasis of calm in a busy town.
Photographer Greg Hadley
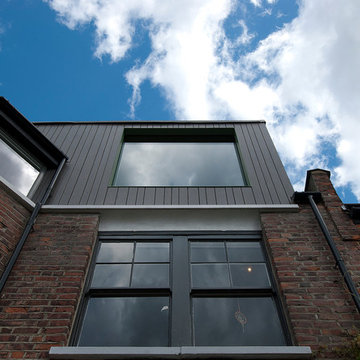
A contemporary rear extension, retrofit and refurbishment to a terrace house. Rear extension is a steel framed garden room with cantilevered roof which forms a porch when sliding doors are opened. Interior of the house is opened up. New rooflight above an atrium within the middle of the house. Large window to the timber clad loft extension looks out over Muswell Hill.
Lyndon Douglas
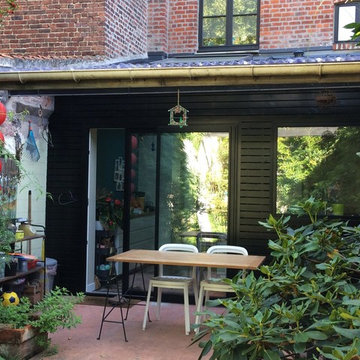
Façade avec un ensemble baie coulissante + châssis fixe en aluminium teinte ral 9005 dans un bardage bois de couleur noir.
Inspiration för ett mellanstort vintage svart hus
Inspiration för ett mellanstort vintage svart hus
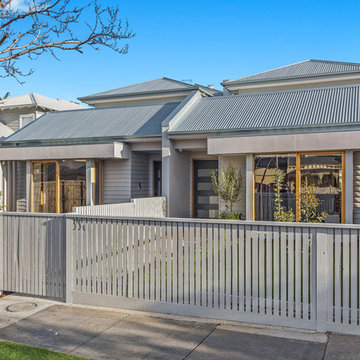
Sam Martin - 4 Walls Media
Inspiration för ett mellanstort funkis grått hus, med två våningar, sadeltak och tak i metall
Inspiration för ett mellanstort funkis grått hus, med två våningar, sadeltak och tak i metall
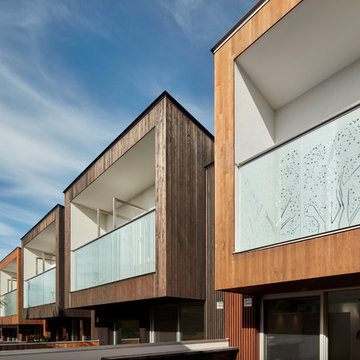
Peter Clarke Photography
Idéer för ett mellanstort modernt brunt hus, med två våningar, platt tak och tak i metall
Idéer för ett mellanstort modernt brunt hus, med två våningar, platt tak och tak i metall
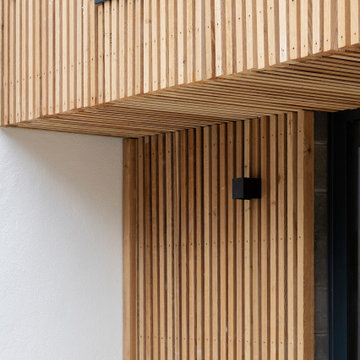
Timber cladding wraps the exterior of this family home.
Inredning av ett modernt hus, med tre eller fler plan och platt tak
Inredning av ett modernt hus, med tre eller fler plan och platt tak
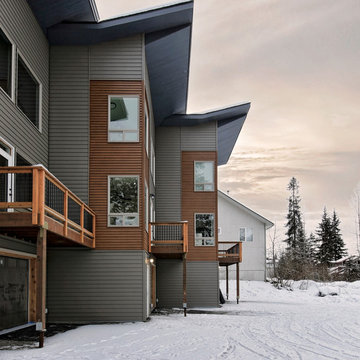
Inspiration för mellanstora moderna grå hus, med två våningar, platt tak och tak i metall
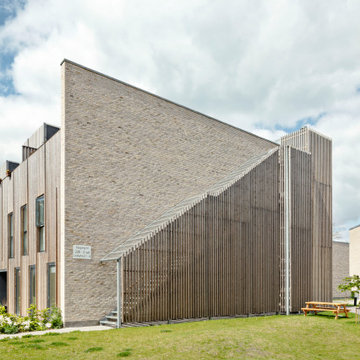
Kirsebærhaven en etagebebyggelse, hvor det arkitektoniske greb er med til at understøtte en bebyggelse, hvor fællesskab og privatliv går hånd i hånd.
Der er lagt vægt på at skabe ydre og indre rum, hvor gode lysforhold og gedigne, naturlige materialer skaber velvære og trivsel.
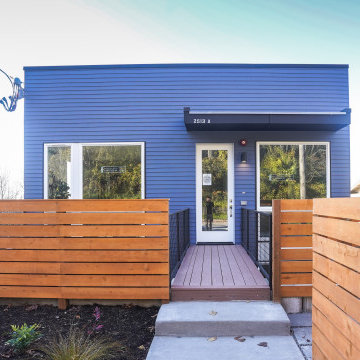
Urban blue siding accent showed off in the frontal view of this beautiful design townhouse. The color choice gives out a calm and cool vibe, making it stand out. It is also popping out with the rustic wood fencing giving a modern yet charming look and feel just as entering the building.

Peter Landers Photography
Modern inredning av ett litet svart hus, med tre eller fler plan, platt tak och levande tak
Modern inredning av ett litet svart hus, med tre eller fler plan, platt tak och levande tak
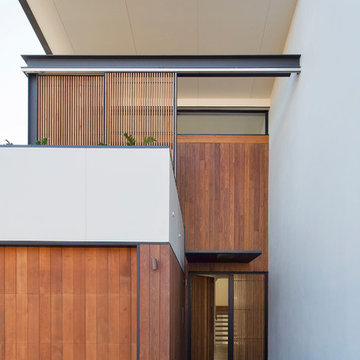
Simon Whitbread Photography
Idéer för ett mellanstort modernt hus, med två våningar och platt tak
Idéer för ett mellanstort modernt hus, med två våningar och platt tak
782 foton på hus - radhus, trähus
4
