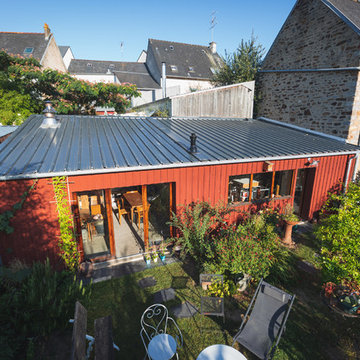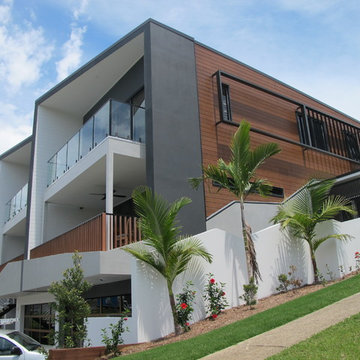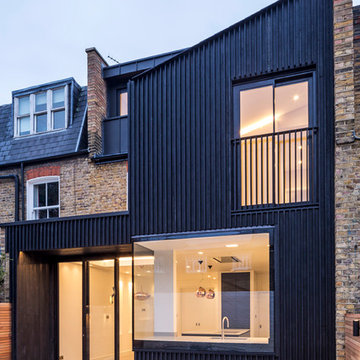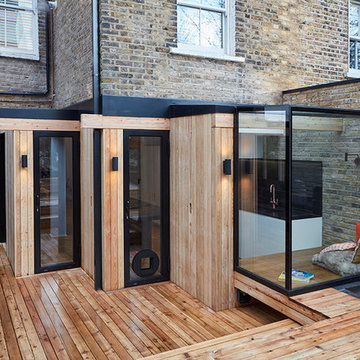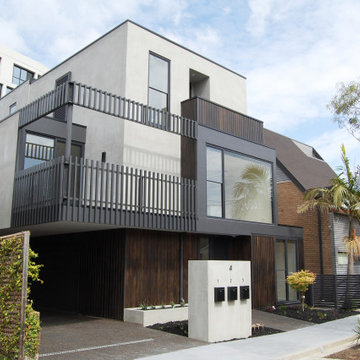782 foton på hus - radhus, trähus
Sortera efter:
Budget
Sortera efter:Populärt i dag
121 - 140 av 782 foton
Artikel 1 av 3
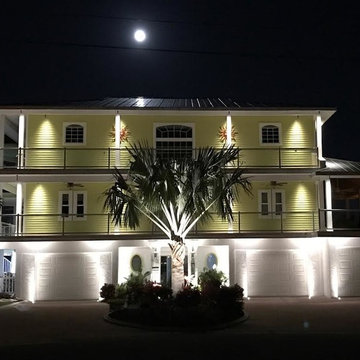
Exterior lighting Installation: Two story house, garage door lighting installed and lighting over balconies on all levels.
Idéer för ett mellanstort modernt gult hus, med tre eller fler plan, valmat tak och tak i metall
Idéer för ett mellanstort modernt gult hus, med tre eller fler plan, valmat tak och tak i metall
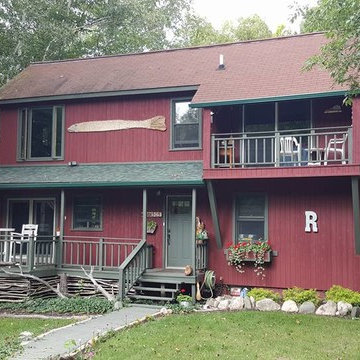
Exempel på ett mellanstort klassiskt rött hus, med två våningar, sadeltak och tak i shingel
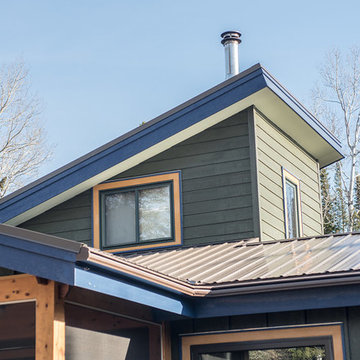
The original cabin rises above the bedroom and porch addition. Exterior has LP Smart Siding, soffets, fascias, and window casings.
Inredning av ett modernt mellanstort flerfärgat hus, med allt i ett plan och tak i metall
Inredning av ett modernt mellanstort flerfärgat hus, med allt i ett plan och tak i metall
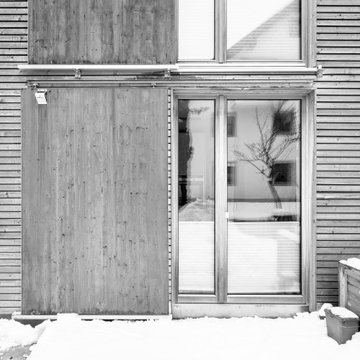
Bei der Sanierung wurden die Rollläden entfernt. Raumhohe Fenster sogen nun für ausreichend Licht im Innenraum. die Verschattung wurde durch eine Schiebeladen-Konstruktion gelöst, die mit der Holzoptik der Fassade harmoniert.
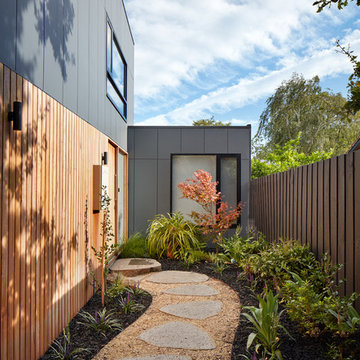
Two interlocking townhouses, organised around private courtyards and designed to appear as one house from the street in response to the local context and planning restrictions.
Photogrpahy: Tom Roe
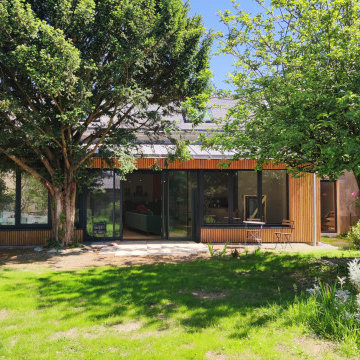
Idéer för att renovera ett mellanstort funkis hus, med två våningar, sadeltak och tak i metall
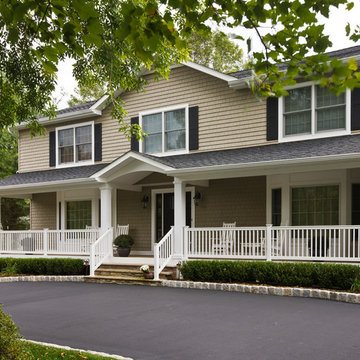
Idéer för att renovera ett mellanstort vintage beige hus, med två våningar, sadeltak och tak i shingel
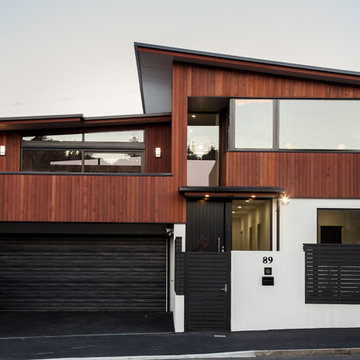
Kelk Photography
Inspiration för stora moderna hus i flera nivåer, med platt tak och tak i metall
Inspiration för stora moderna hus i flera nivåer, med platt tak och tak i metall
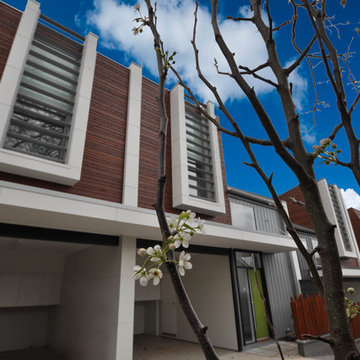
Each townhouse is identified with a colourful green door at the entry to the townhouse. Development is a mix of lightweight cladding defining eaves over the windows, timber cladding, charcoal block work wall at the base and metal cladding at the entry zones.
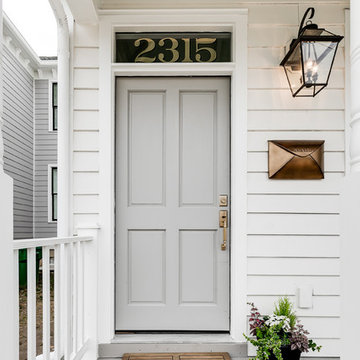
Mick Anders Photography
Idéer för att renovera ett mellanstort vintage vitt hus, med två våningar, platt tak och tak i metall
Idéer för att renovera ett mellanstort vintage vitt hus, med två våningar, platt tak och tak i metall
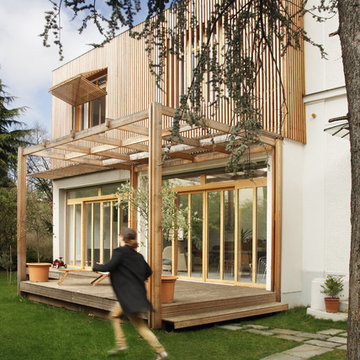
photographe Gaela Blandy
Extension et Terrasse Bois
Inspiration för ett stort funkis hus, med tre eller fler plan, platt tak och levande tak
Inspiration för ett stort funkis hus, med tre eller fler plan, platt tak och levande tak
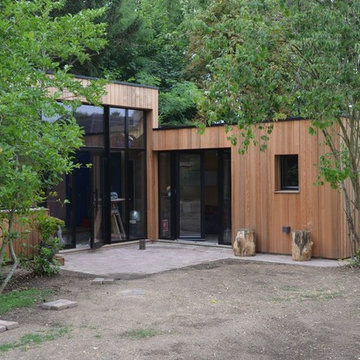
Joffrey Lebret
Bild på ett stort funkis beige hus, med allt i ett plan och platt tak
Bild på ett stort funkis beige hus, med allt i ett plan och platt tak
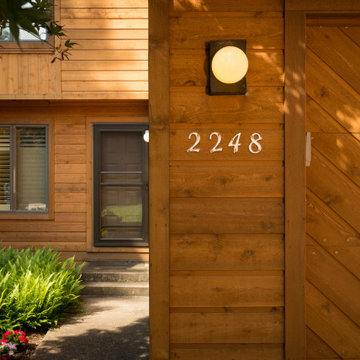
1x8 CEDAR-WRC (Western Red Cedar) SIDING CHANNEL LAP, STD&BTR GRADE (Customer Select), PAD (Partially Air Dried) StainEXT (Stained Exterior) Cabot's Semi Transparent "New Cedar" Oil based
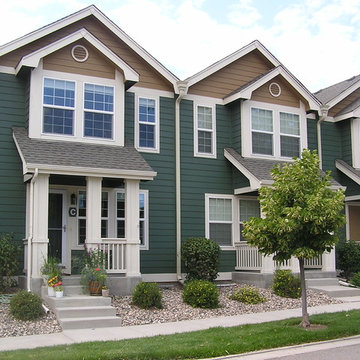
Idéer för ett mellanstort amerikanskt grönt hus, med två våningar, sadeltak och tak i shingel
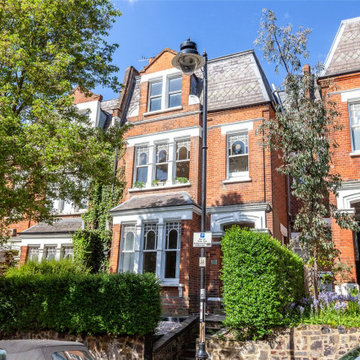
Large Victorian family home undergoes a bold stylish redecoration with well crafted oak floors throughout, Whitehall Park N19
Ebony oiled engineered oak
Our customers wanted to refresh their large Victorian family home in the Whitehall Park Conservation Area with stylish redecoration and a brand new oak floor. They explained how after researching online they selected Fin Wood because of our attention to detail and the high quality service we provide. This whole house project involved installing a new oak floor in a large bay fronted living room, a bright open plan kitchen diner, a large master bedroom suite, three further bedrooms, a study and all the landings. We fitted engineered oak boards oiled with Osmo ebony oil. The customer preferred a slightly darker colour throughout the property and chose bold print wallpaper and colours to differentiate rooms.
782 foton på hus - radhus, trähus
7
