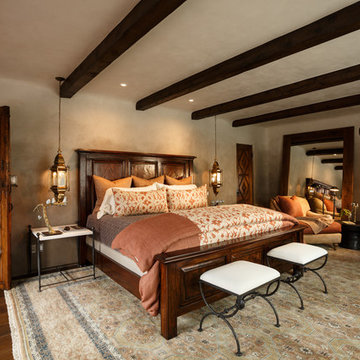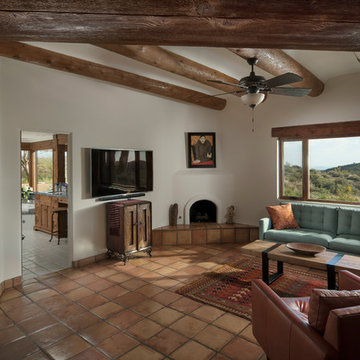226 061 foton på huvudsovrum
Sortera efter:
Budget
Sortera efter:Populärt i dag
1 - 20 av 226 061 foton
Artikel 1 av 3

Idéer för stora funkis huvudsovrum, med brunt golv, grå väggar och mörkt trägolv

Photographed by Robert Radifera Photography
Styled and Produced by Stylish Productions
Inredning av ett maritimt mellanstort huvudsovrum, med grå väggar och mellanmörkt trägolv
Inredning av ett maritimt mellanstort huvudsovrum, med grå väggar och mellanmörkt trägolv

blue accent wall, cozy farmhouse master bedroom with natural wood accents.
Foto på ett mellanstort lantligt huvudsovrum, med vita väggar, heltäckningsmatta och beiget golv
Foto på ett mellanstort lantligt huvudsovrum, med vita väggar, heltäckningsmatta och beiget golv

Klassisk inredning av ett mellanstort huvudsovrum, med vita väggar, heltäckningsmatta och beiget golv

Elegant master bedroom with vaulted ceiling and sitting area
Inredning av ett klassiskt stort huvudsovrum, med grå väggar och heltäckningsmatta
Inredning av ett klassiskt stort huvudsovrum, med grå väggar och heltäckningsmatta

bright and airy bedroom with earth tones, warm woods, and natural element
Foto på ett mellanstort vintage huvudsovrum, med vita väggar, vinylgolv och beiget golv
Foto på ett mellanstort vintage huvudsovrum, med vita väggar, vinylgolv och beiget golv

We gave this rather dated farmhouse some dramatic upgrades that brought together the feminine with the masculine, combining rustic wood with softer elements. In terms of style her tastes leaned toward traditional and elegant and his toward the rustic and outdoorsy. The result was the perfect fit for this family of 4 plus 2 dogs and their very special farmhouse in Ipswich, MA. Character details create a visual statement, showcasing the melding of both rustic and traditional elements without too much formality. The new master suite is one of the most potent examples of the blending of styles. The bath, with white carrara honed marble countertops and backsplash, beaded wainscoting, matching pale green vanities with make-up table offset by the black center cabinet expand function of the space exquisitely while the salvaged rustic beams create an eye-catching contrast that picks up on the earthy tones of the wood. The luxurious walk-in shower drenched in white carrara floor and wall tile replaced the obsolete Jacuzzi tub. Wardrobe care and organization is a joy in the massive walk-in closet complete with custom gliding library ladder to access the additional storage above. The space serves double duty as a peaceful laundry room complete with roll-out ironing center. The cozy reading nook now graces the bay-window-with-a-view and storage abounds with a surplus of built-ins including bookcases and in-home entertainment center. You can’t help but feel pampered the moment you step into this ensuite. The pantry, with its painted barn door, slate floor, custom shelving and black walnut countertop provide much needed storage designed to fit the family’s needs precisely, including a pull out bin for dog food. During this phase of the project, the powder room was relocated and treated to a reclaimed wood vanity with reclaimed white oak countertop along with custom vessel soapstone sink and wide board paneling. Design elements effectively married rustic and traditional styles and the home now has the character to match the country setting and the improved layout and storage the family so desperately needed. And did you see the barn? Photo credit: Eric Roth

Clean lines and cozy details complete the look of this bedroom design.
Idéer för mellanstora vintage huvudsovrum, med grå väggar, mörkt trägolv och brunt golv
Idéer för mellanstora vintage huvudsovrum, med grå väggar, mörkt trägolv och brunt golv

Bild på ett mellanstort lantligt huvudsovrum, med vita väggar, heltäckningsmatta och beiget golv

These floor to ceiling book shelves double as a storage and an eye- capturing focal point that surrounds the head board, making the bed in this master bedroom, the center of attention.
Learn more about Chris Ebert, the Normandy Remodeling Designer who created this space, and other projects that Chris has created: https://www.normandyremodeling.com/team/christopher-ebert
Photo Credit: Normandy Remodeling

Owners bedroom
Idéer för ett mellanstort klassiskt huvudsovrum, med grå väggar, heltäckningsmatta och grått golv
Idéer för ett mellanstort klassiskt huvudsovrum, med grå väggar, heltäckningsmatta och grått golv

Serene master bedroom nestled in the South Carolina mountains in the Cliffs Valley. Peaceful wall color Sherwin Williams Comfort Gray (SW6205) with a cedar clad ceiling.

Exempel på ett stort amerikanskt huvudsovrum, med grå väggar och mörkt trägolv

Michael Baxter, Baxter Imaging
Inspiration för ett mellanstort rustikt huvudsovrum, med vita väggar, klinkergolv i terrakotta, en öppen hörnspis och en spiselkrans i gips
Inspiration för ett mellanstort rustikt huvudsovrum, med vita väggar, klinkergolv i terrakotta, en öppen hörnspis och en spiselkrans i gips

Waking up to vaulted ceilings, reclaimed beams, and natural lighting is our builder's prescription to a morning that starts on the right note! Add a few extraordinary design details like this modern chandelier and a bold accent wall and you may think you are still dreaming...

Idéer för mellanstora vintage huvudsovrum, med grå väggar, mörkt trägolv och brunt golv

Jeffrey Totaro Photography
Inspiration för ett vintage huvudsovrum, med beige väggar och heltäckningsmatta
Inspiration för ett vintage huvudsovrum, med beige väggar och heltäckningsmatta

Foto på ett stort vintage huvudsovrum, med beige väggar, heltäckningsmatta och beiget golv

This primary bedroom suite got the full designer treatment thanks to the gorgeous charcoal gray board and batten wall we designed and installed. New storage ottoman, bedside lamps and custom floral arrangements were the perfect final touches.
226 061 foton på huvudsovrum
1
