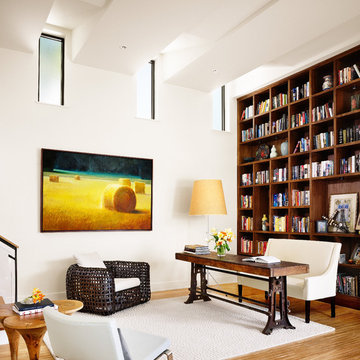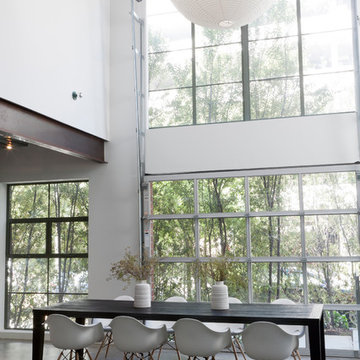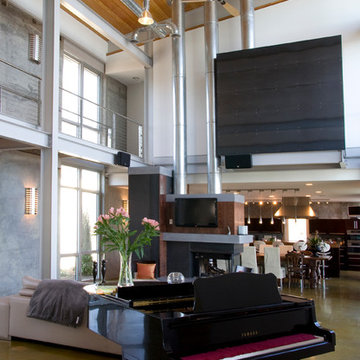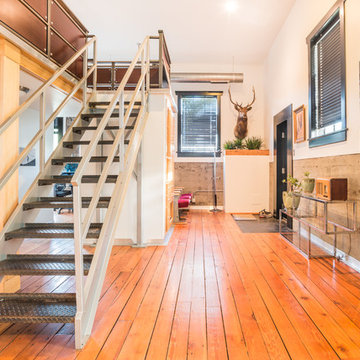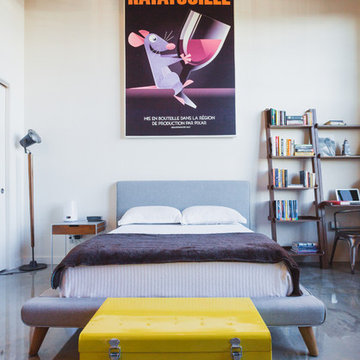268 foton på industriell design och inredning
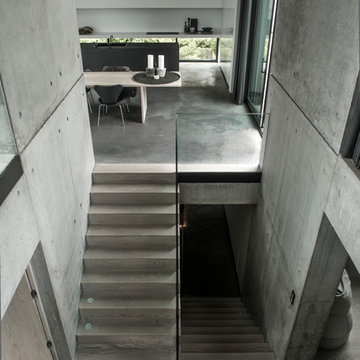
Sebastian Schroer. by Jesper Ray - Ray Photo
Exempel på en mycket stor industriell l-trappa i trä, med sättsteg i trä
Exempel på en mycket stor industriell l-trappa i trä, med sättsteg i trä
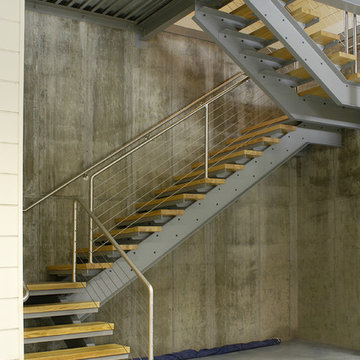
This 5,000 square-foot project consisted of a new barn structure on a sloping waterfront property. The structure itself is tucked into the hillside to allow direct access to an upper level space by driveway. The forms and details of the barn are in keeping with the existing, century-old main residence, located down-slope, and adjacent to the water’s edge.
The program included a lower-level three-bay garage, and an upper-level multi-use room both sporting polished concrete floors. Strong dedication to material quality and style provided the chance to introduce modern touches while maintaining the maturity of the site. Combining steel and timber framing brought the two styles together and offered the chance to utilize durable wood paneling on the interior and create an air-craft cable metal staircase linking the two levels. Whether using the space for work or play, this one-of-a-kind structure showcases all aspects of a personalized, functional barn.
Photographer: MTA
Hitta den rätta lokala yrkespersonen för ditt projekt
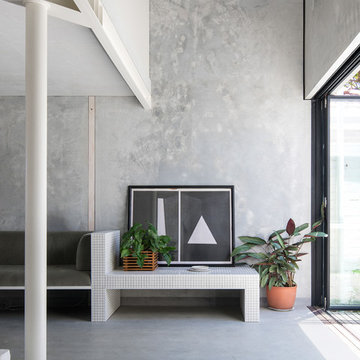
Whispering Smith
Inredning av ett industriellt allrum med öppen planlösning, med grå väggar, betonggolv och grått golv
Inredning av ett industriellt allrum med öppen planlösning, med grå väggar, betonggolv och grått golv
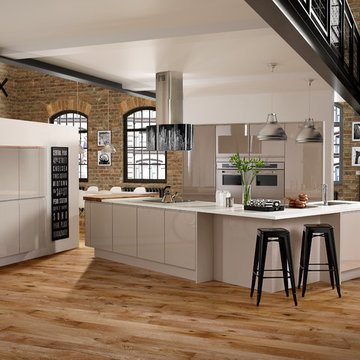
Bild på ett mycket stort industriellt kök, med släta luckor, vita skåp, rostfria vitvaror, ljust trägolv och en halv köksö
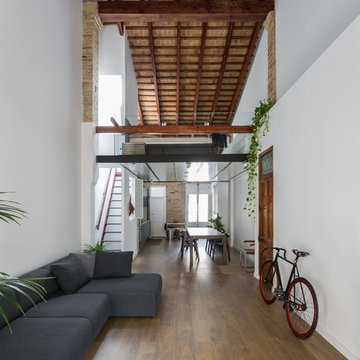
Proyecto: Ambau + Fotografía: Germán Cabo
Inredning av ett industriellt mellanstort allrum med öppen planlösning, med ett finrum, vita väggar och mellanmörkt trägolv
Inredning av ett industriellt mellanstort allrum med öppen planlösning, med ett finrum, vita väggar och mellanmörkt trägolv
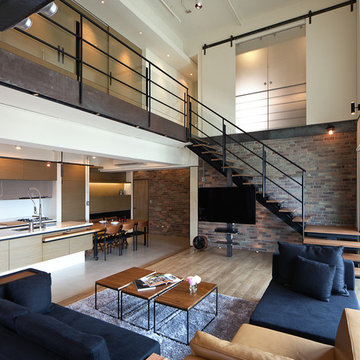
By PMK+designers
http://www.facebook.com/PmkDesigners
http://fotologue.jp/pmk
Designer: Kevin Yang
Project Manager: Hsu Wen-Hung
Project Name: Lai Residence
Location: Kaohsiung City, Taiwan
Photography by: Joey Liu
This two-story penthouse apartment embodies many of PMK’s ideas about integration between space, architecture, urban living, and spirituality into everyday life. Designed for a young couple with a recent newborn daughter, this residence is centered on a common area on the lower floor that supports a wide range of activities, from cooking and dining, family entertainment and music, as well as coming together as a family by its visually seamless transitions from inside to outside to merge the house into its’ cityscape. The large two-story volume of the living area keeps the second floor connected containing a semi-private master bedroom, walk-in closet and master bath, plus a separate private study.
The integrity of the home’s materials was also an important factor in the design—solid woods, concrete, and raw metal were selected because they stand up to day to day needs of a family’s use yet look even better with age. Brick wall surfaces are carefully placed for the display of art and objects, so that these elements are integrated into the architectural fabric of the space.
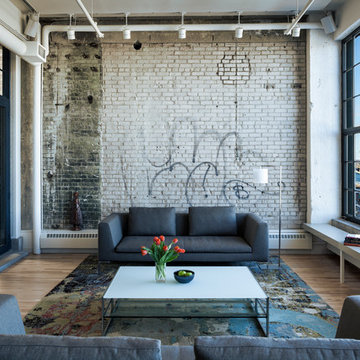
Architect: MSR Design
Photographer: Don Wong
Bild på ett industriellt separat vardagsrum, med ett finrum
Bild på ett industriellt separat vardagsrum, med ett finrum
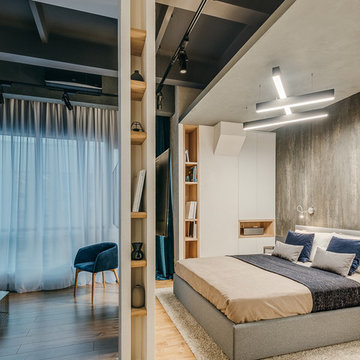
Industriell inredning av ett huvudsovrum, med grå väggar, mellanmörkt trägolv och brunt golv
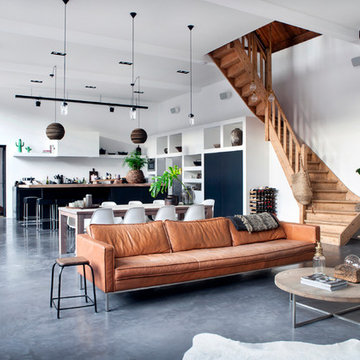
Photo credits: Brigitte Kroone
Inspiration för ett stort industriellt separat vardagsrum, med ett musikrum, betonggolv, en väggmonterad TV, vita väggar och grått golv
Inspiration för ett stort industriellt separat vardagsrum, med ett musikrum, betonggolv, en väggmonterad TV, vita väggar och grått golv
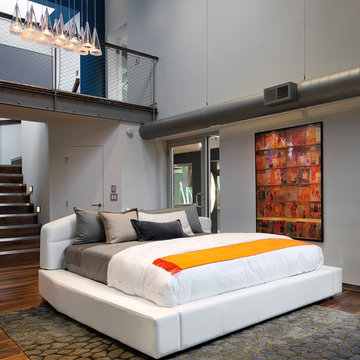
Photo by Brian Wilson
Bild på ett industriellt sovrum, med vita väggar och mörkt trägolv
Bild på ett industriellt sovrum, med vita väggar och mörkt trägolv
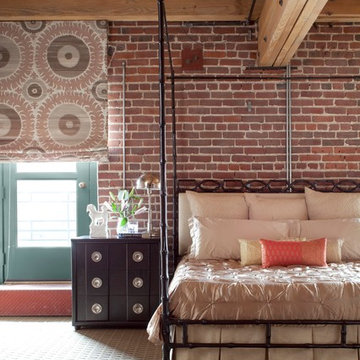
Emily Minton Redfield
Inspiration för ett mycket stort industriellt huvudsovrum, med heltäckningsmatta och beige väggar
Inspiration för ett mycket stort industriellt huvudsovrum, med heltäckningsmatta och beige väggar
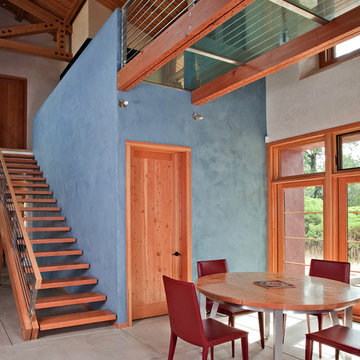
Copyrights: WA design
Idéer för en industriell matplats, med betonggolv och blå väggar
Idéer för en industriell matplats, med betonggolv och blå väggar
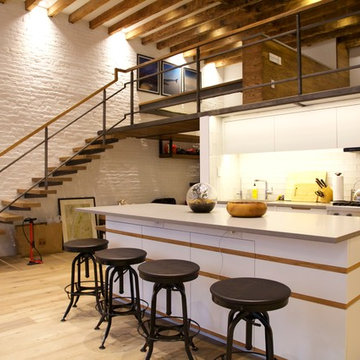
Carter Bird
Bild på ett mellanstort industriellt linjärt kök med öppen planlösning, med släta luckor, en köksö, en nedsänkt diskho, vita skåp, vitt stänkskydd, rostfria vitvaror, ljust trägolv och stänkskydd i tunnelbanekakel
Bild på ett mellanstort industriellt linjärt kök med öppen planlösning, med släta luckor, en köksö, en nedsänkt diskho, vita skåp, vitt stänkskydd, rostfria vitvaror, ljust trägolv och stänkskydd i tunnelbanekakel
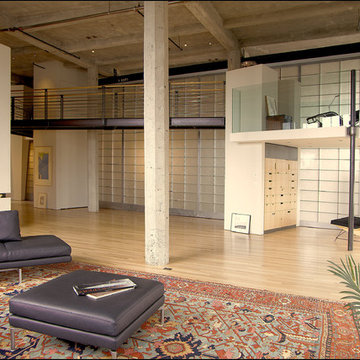
Main living space with sliding Kalwall panels.
Richard Rethmeyer Photography
Bild på ett industriellt allrum med öppen planlösning
Bild på ett industriellt allrum med öppen planlösning
268 foton på industriell design och inredning
6
