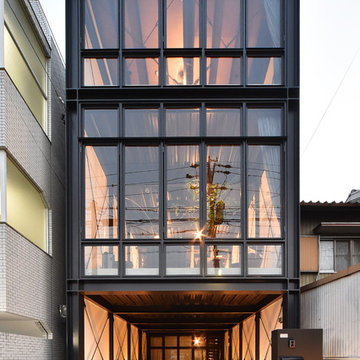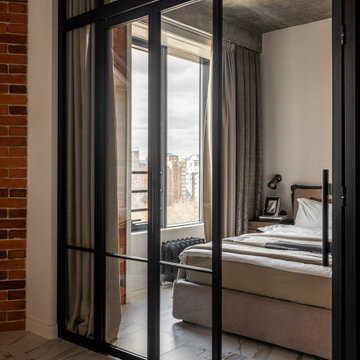268 foton på industriell design och inredning
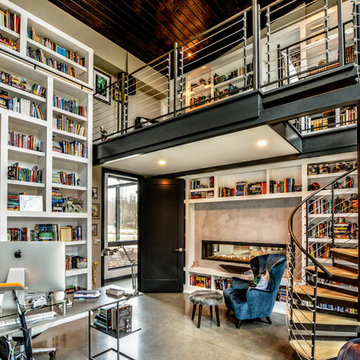
Inspiration för ett stort industriellt arbetsrum, med ett bibliotek, betonggolv, ett fristående skrivbord, beige väggar och beiget golv
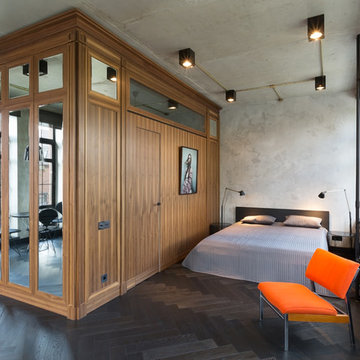
Михаил Замковский
Idéer för att renovera ett industriellt huvudsovrum, med grå väggar och mörkt trägolv
Idéer för att renovera ett industriellt huvudsovrum, med grå väggar och mörkt trägolv
Hitta den rätta lokala yrkespersonen för ditt projekt
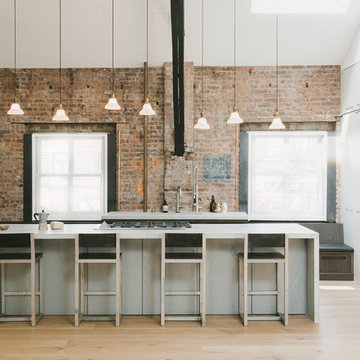
Madera partnered with the architect to supply and install Quarter Sawn White Oak flooring to create a clean and modern look in this open loft space. Visit www.madera-trade.com for more finishes and products
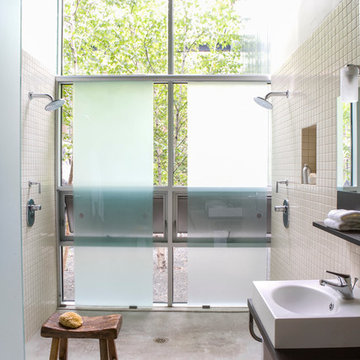
©Janet Mesic Mackie
Idéer för att renovera ett industriellt badrum, med en dubbeldusch
Idéer för att renovera ett industriellt badrum, med en dubbeldusch
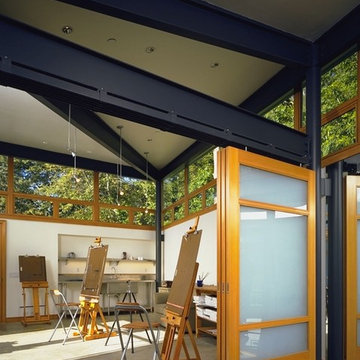
This California art and exercise studio located near the Pacific Ocean incorporates Quantum’s custom wood Signature Series windows and Lift & Slide doors. The architect called for Clear Vertical Grain (CVG) Douglas Fir throughout the project with Ironwood Sills used on the Lift & Slide doors.
Sequential angled windows with sandblasted, or obscure, glass allow for natural lighting to enter indoors, yet add ventilation, security, and privacy for its inhabitants. Steel reinforced mullions satisfy the need for structural integrity.
Inside the studio are found interior hanging panels with sandblasted glass sliding along an overhead track system. These panels allow for the building’s interior to be partitioned off into two distinct spaces.
Leading to the exterior are bypass pocketing Lift & Slide doors complete with screens. To further enhance security no flush pulls were installed on the exterior of the door panels.
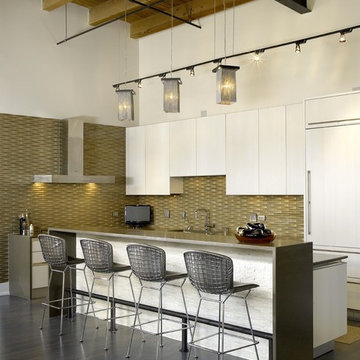
Foto på ett industriellt l-kök, med släta luckor, vita skåp, grönt stänkskydd och integrerade vitvaror
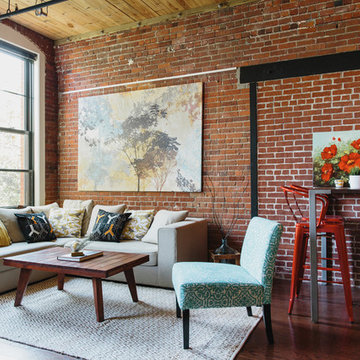
Once upon a time, Mark, Peter and little French Bulldog Milo had a shiny, bright brand new apartment and grand dreams of a beautiful layout. Read the whole story on the Homepolish Mag ➜ http://hmpl.sh/boston_loft
Photographer: Joyelle West
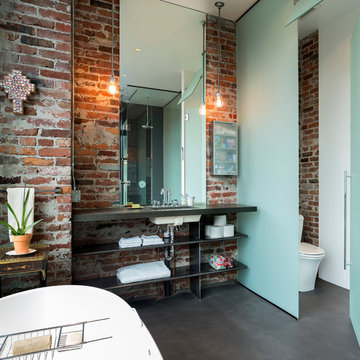
Photo by Ross Anania
Foto på ett industriellt badrum, med ett undermonterad handfat, öppna hyllor, ett fristående badkar, en toalettstol med hel cisternkåpa och betonggolv
Foto på ett industriellt badrum, med ett undermonterad handfat, öppna hyllor, ett fristående badkar, en toalettstol med hel cisternkåpa och betonggolv

Airy, light and bright were the mandates for this modern loft kitchen, as featured in Style At Home magazine, and toured on Cityline. Texture is brought in through the concrete floors, the brick exterior walls, and the main focal point of the full height stone tile backsplash.
Mark Burstyn Photography
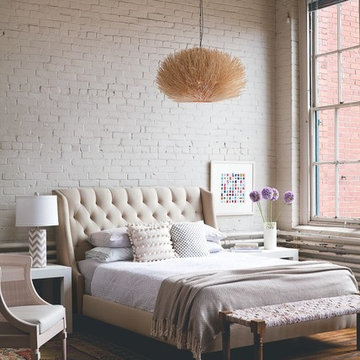
Photo: Keller and Keller
Inspiration för mellanstora industriella huvudsovrum, med vita väggar, mellanmörkt trägolv och brunt golv
Inspiration för mellanstora industriella huvudsovrum, med vita väggar, mellanmörkt trägolv och brunt golv

Photo by Ross Anania
Inspiration för mellanstora industriella allrum med öppen planlösning, med gula väggar, mellanmörkt trägolv, en öppen vedspis och en fristående TV
Inspiration för mellanstora industriella allrum med öppen planlösning, med gula väggar, mellanmörkt trägolv, en öppen vedspis och en fristående TV
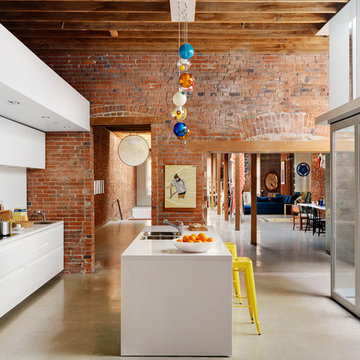
Idéer för att renovera ett industriellt parallellkök, med en dubbel diskho, släta luckor, vita skåp och vitt stänkskydd
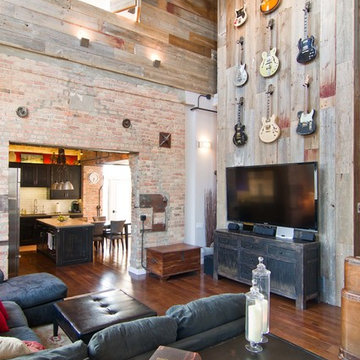
The main family room area of this loft condo features a two story wall that was clad with reclaimed barn wood. The master bedroom over looks onto this space from the bi-fold door opening above.
Peter Nilson Photography
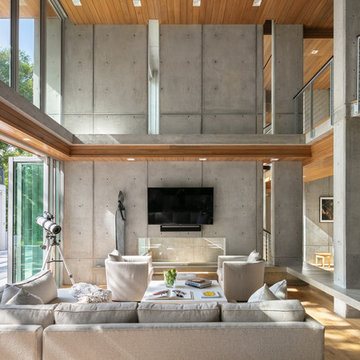
Inspiration för industriella allrum med öppen planlösning, med grå väggar, mellanmörkt trägolv, en väggmonterad TV och brunt golv

Foto på ett stort, avskilt industriellt kök, med en rustik diskho, vita skåp, bänkskiva i koppar, stänkskydd med metallisk yta, rostfria vitvaror, betonggolv, en köksö, öppna hyllor och brunt golv
268 foton på industriell design och inredning
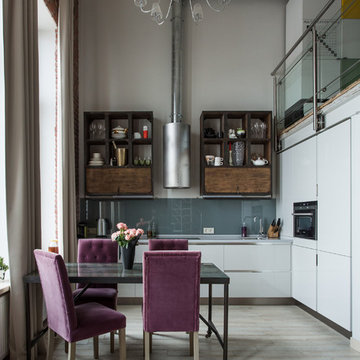
Ольга Шангина фотограф
Яна Ухова дизайнер
Inspiration för ett industriellt kök, med släta luckor, vita skåp och grått stänkskydd
Inspiration för ett industriellt kök, med släta luckor, vita skåp och grått stänkskydd
2



















