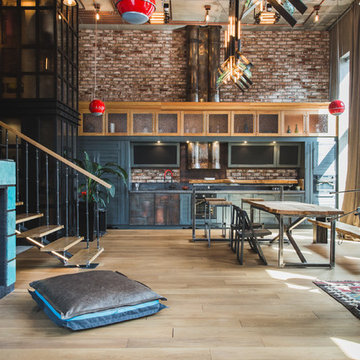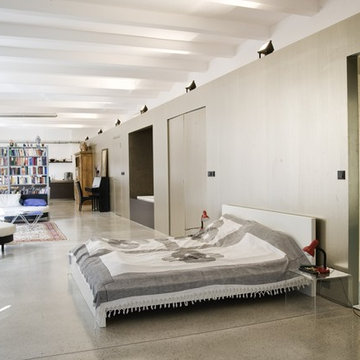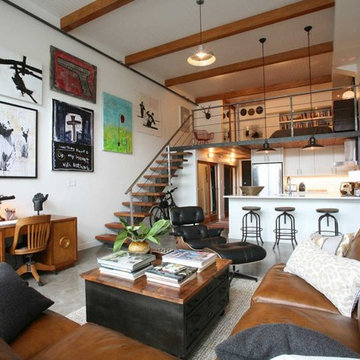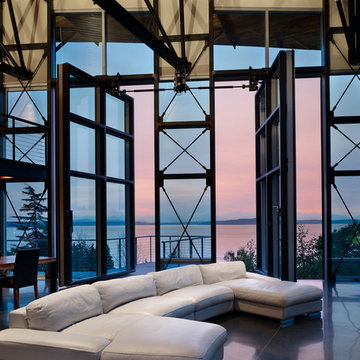268 foton på industriell design och inredning

Idéer för ett stort industriellt allrum med öppen planlösning, med röda väggar, betonggolv och blått golv

Inspiration för stora industriella allrum med öppen planlösning, med svarta väggar, en bred öppen spis, en spiselkrans i metall, en väggmonterad TV, mellanmörkt trägolv och brunt golv
Hitta den rätta lokala yrkespersonen för ditt projekt
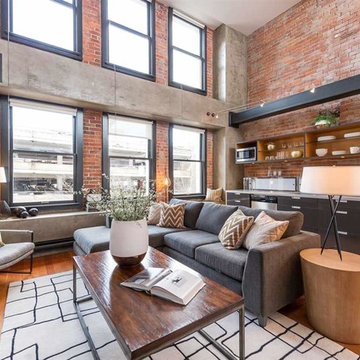
Foto på ett industriellt allrum med öppen planlösning, med röda väggar och mellanmörkt trägolv
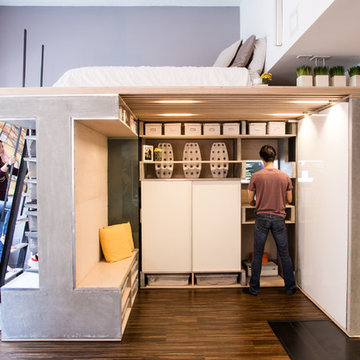
Photo by Brian Flaherty
Exempel på ett litet industriellt sovloft, med grå väggar och mellanmörkt trägolv
Exempel på ett litet industriellt sovloft, med grå väggar och mellanmörkt trägolv
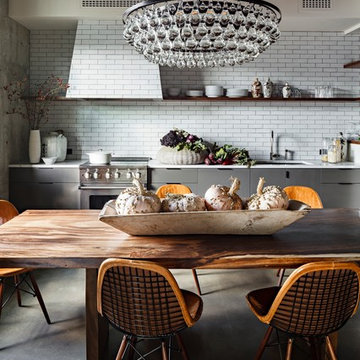
Our project was in one such space, an old brick and concrete building that was originally a warehouse and manufacturing facility. It was converted into condos in the 1990s. This particular unit had been divided up so that a long and narrow hall was the first point of entry, with limited storage and a rather jarring color palette of red, green and blue along with yellowish bamboo. The space was fairly small, only 870 square feet.
Photos by Lincoln Barbour.
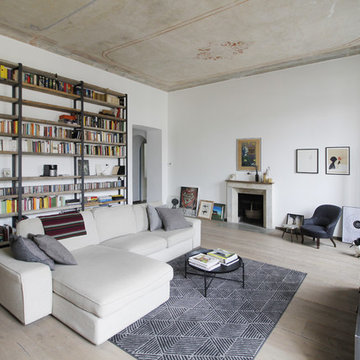
@FattoreQ
Bild på ett mycket stort industriellt separat vardagsrum, med ett bibliotek, vita väggar, en standard öppen spis, en spiselkrans i sten, en fristående TV, ljust trägolv och beiget golv
Bild på ett mycket stort industriellt separat vardagsrum, med ett bibliotek, vita väggar, en standard öppen spis, en spiselkrans i sten, en fristående TV, ljust trägolv och beiget golv
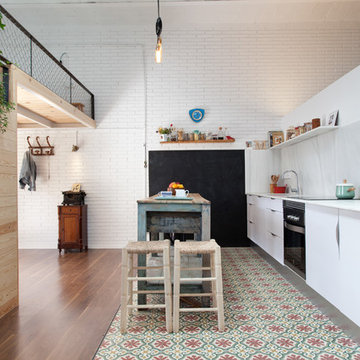
Interiorista: Desirée García Paredes
Fotógrafa: Yanina Mazzei
Constructora: Carmarefor s.l.
Foto på ett stort industriellt linjärt kök med öppen planlösning, med släta luckor, vita skåp, vitt stänkskydd, stänkskydd i sten, svarta vitvaror och en köksö
Foto på ett stort industriellt linjärt kök med öppen planlösning, med släta luckor, vita skåp, vitt stänkskydd, stänkskydd i sten, svarta vitvaror och en köksö
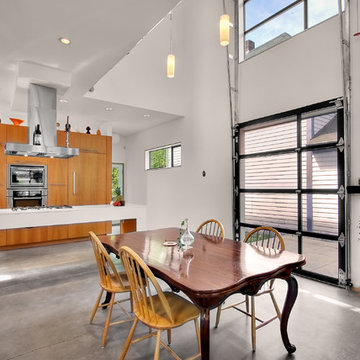
Idéer för att renovera ett industriellt kök och matrum, med släta luckor och skåp i mellenmörkt trä
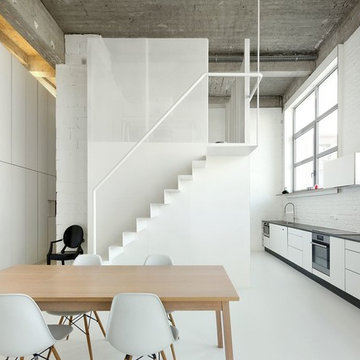
Filip Dujardin
Inredning av ett industriellt linjärt kök och matrum, med en undermonterad diskho, släta luckor, vita skåp och vitt stänkskydd
Inredning av ett industriellt linjärt kök och matrum, med en undermonterad diskho, släta luckor, vita skåp och vitt stänkskydd
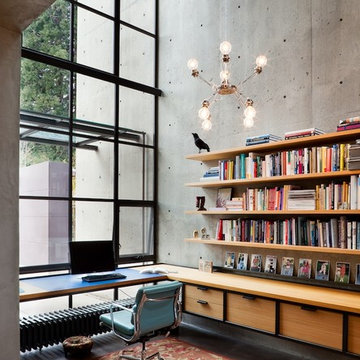
Lara Swimmer Photography
http://www.swimmerphoto.com/
Idéer för industriella arbetsrum, med grå väggar och ett inbyggt skrivbord
Idéer för industriella arbetsrum, med grå väggar och ett inbyggt skrivbord
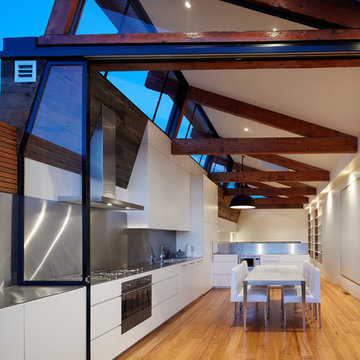
The top living level is completely open plan, with spaces defined by the reclaimed roof trusses - simply raised up from the original roof. Photo: Peter Bennetts

I designed custom blackened steel beam covers to fit around existing plaster beams. This allowed me to incorporate lighting in a location that had no power supply. I had the steel fabricated to follow and fit the existing amazing scalloped ceiling. White lacquer cabinets and a thick, solid, stone slab kitchen island keeps the feeling fresh and provides dramatic contrast to the dark floor and steel.
Photos by: Seth Caplan
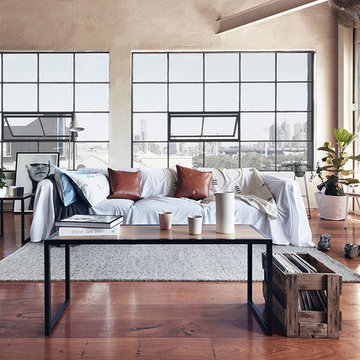
That dip in the couch with grooves shaped perfectly to the curve of your back. Worn out dog ears in the book you borrowed marking each time your eyes started to close. An old adored skip in your favourite record and a life spent amongst the trees with only the city in sight. The weekend is yours and the world is low below. Welcome to the Hunting for George Loft Collection.
This collection is reminiscent of New York loft living, converted warehouses and large light filled spaces. The collection was shot on location, in a converted warehouse in Melbourne and features a diverse range of stunning pieces for your home which are all available now at Hunting for George.
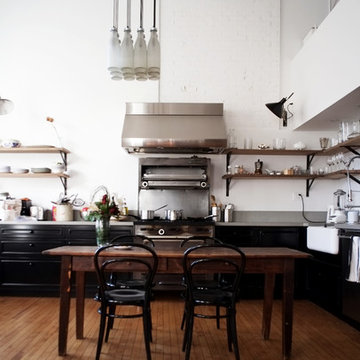
Idéer för ett industriellt kök och matrum, med en rustik diskho, öppna hyllor, rostfria vitvaror och mellanmörkt trägolv
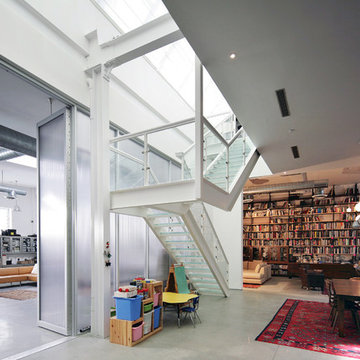
Photo: Christopher Payne Photography ©2012
Idéer för ett industriellt allrum, med ett bibliotek
Idéer för ett industriellt allrum, med ett bibliotek
268 foton på industriell design och inredning
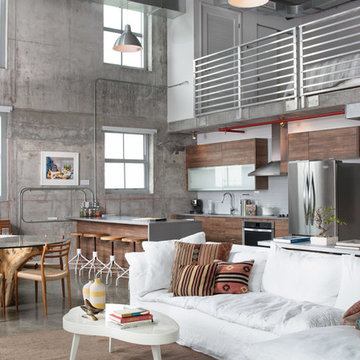
Alex McKenzie Photography LLC
Industriell inredning av ett vardagsrum, med grå väggar och betonggolv
Industriell inredning av ett vardagsrum, med grå väggar och betonggolv
4



















