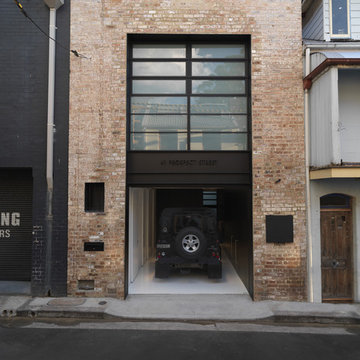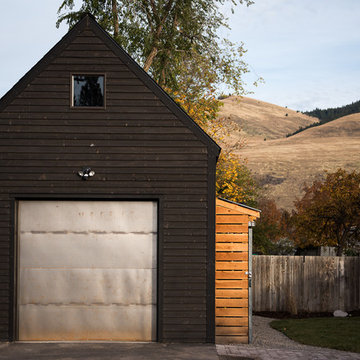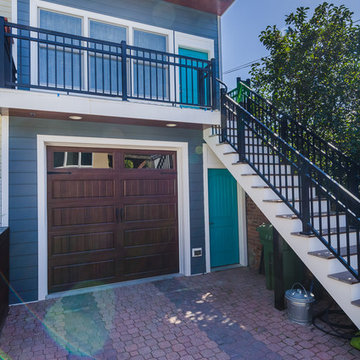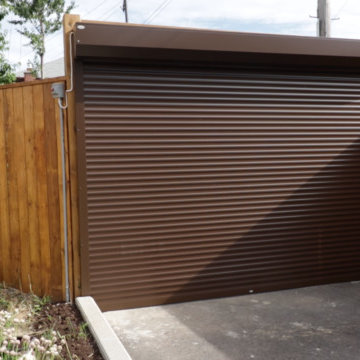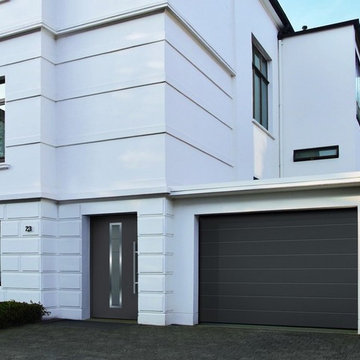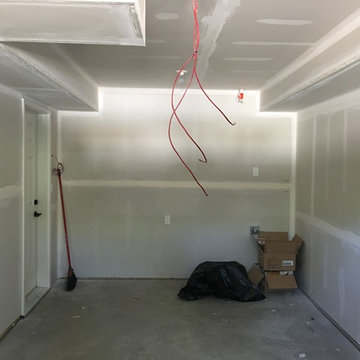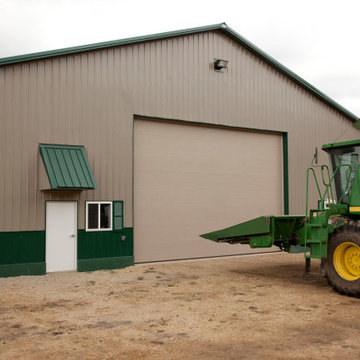68 foton på industriell enbils garage och förråd
Sortera efter:
Budget
Sortera efter:Populärt i dag
1 - 20 av 68 foton
Artikel 1 av 3

This garage just looks more organized with a epoxy coated floor. One day install
Exempel på ett litet industriellt tillbyggt enbils kontor, studio eller verkstad
Exempel på ett litet industriellt tillbyggt enbils kontor, studio eller verkstad
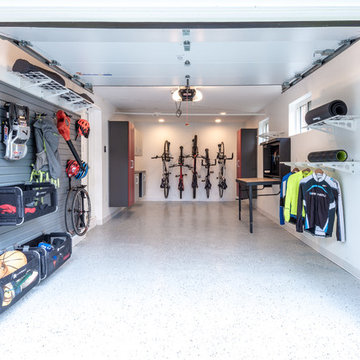
Keith Miler
Idéer för att renovera en liten industriell fristående enbils garage och förråd
Idéer för att renovera en liten industriell fristående enbils garage och förråd
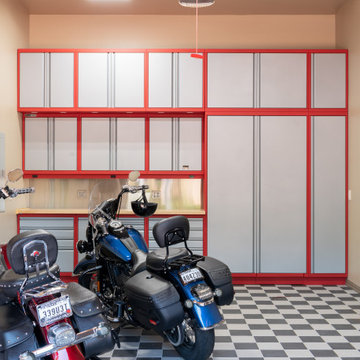
A secondary garage was fitted with custom Baldhead cabinets with a workspace, perfect for one-off fixes and longer term projects.
Idéer för ett mellanstort industriellt tillbyggt kontor, studio eller verkstad
Idéer för ett mellanstort industriellt tillbyggt kontor, studio eller verkstad
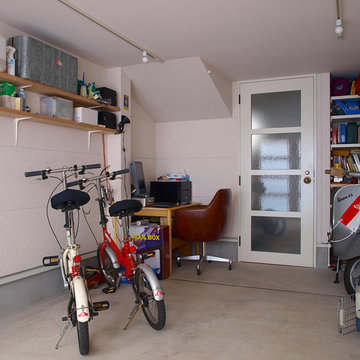
(1階)ガレージ
【minika (夫婦とミニとべスパの小さなガレージハウス)】
奥が道路側。3枚の建具のうち、一番左はドア。残り2枚は左にスライドし壁に寄せ、入口は全開になる。
Inredning av en industriell enbils garage och förråd
Inredning av en industriell enbils garage och förråd
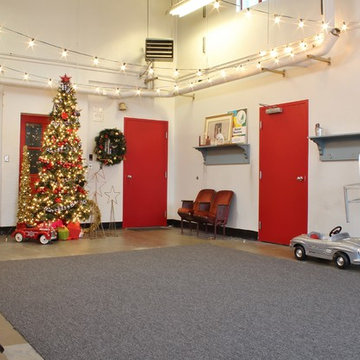
Photo: Kimberley Bryan © 2013 Houzz
Inspiration för en industriell enbils garage och förråd
Inspiration för en industriell enbils garage och förråd
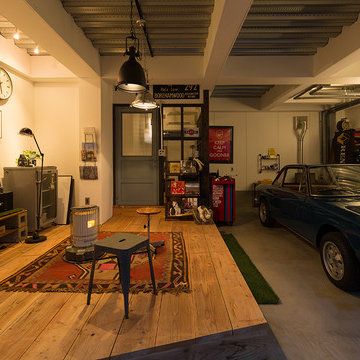
余白があるからどこまでも進化できる。ただ車を停めるだけでは面白くない!!隠れ家のようなガレージハウス。
Idéer för industriella enbils garager och förråd
Idéer för industriella enbils garager och förråd
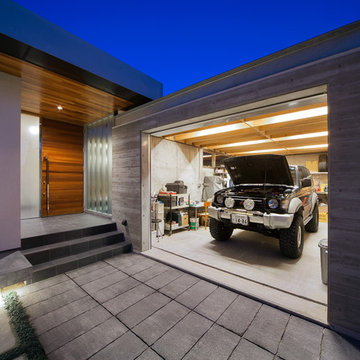
Photo TechniStaff イクマサトシ
Idéer för att renovera en mellanstor industriell tillbyggd enbils garage och förråd
Idéer för att renovera en mellanstor industriell tillbyggd enbils garage och förråd
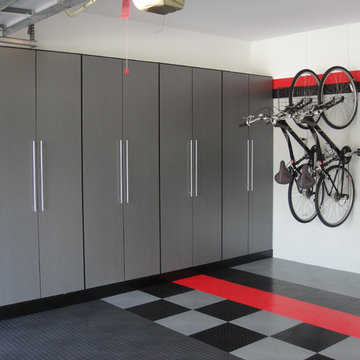
Embarking on a garage remodeling project is a transformative endeavor that can significantly enhance both the functionality and aesthetics of the space.
By investing in tailored storage solutions such as cabinets, wall-mounted organizers, and overhead racks, one can efficiently declutter the area and create a more organized storage system. Flooring upgrades, such as epoxy coatings or durable tiles, not only improve the garage's appearance but also provide a resilient surface.
Adding custom workbenches or tool storage solutions contributes to a more efficient and user-friendly workspace. Additionally, incorporating proper lighting and ventilation ensures a well-lit and comfortable environment.
A remodeled garage not only increases property value but also opens up possibilities for alternative uses, such as a home gym, workshop, or hobby space, making it a worthwhile investment for both practicality and lifestyle improvement.
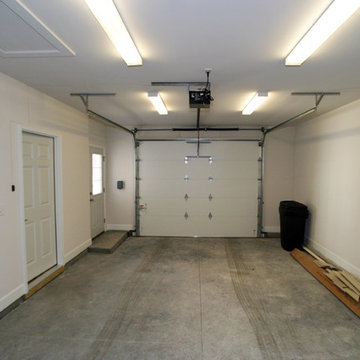
Hutzel Imaging
Inredning av en industriell mellanstor fristående enbils carport
Inredning av en industriell mellanstor fristående enbils carport
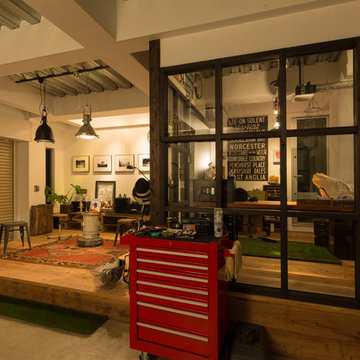
余白があるからどこまでも進化できる。ただ車を停めるだけでは面白くない!!隠れ家のようなガレージハウス。
Industriell inredning av en enbils garage och förråd
Industriell inredning av en enbils garage och förråd
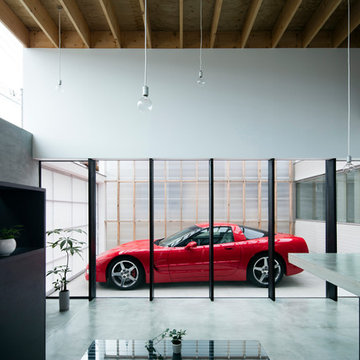
リビングからガレージテラスを見る。居間の延長としてのガレージ。コンクリートキッチンはデザイン性だけではなくローコストの手法。
Inspiration för en industriell enbils garage och förråd
Inspiration för en industriell enbils garage och förråd
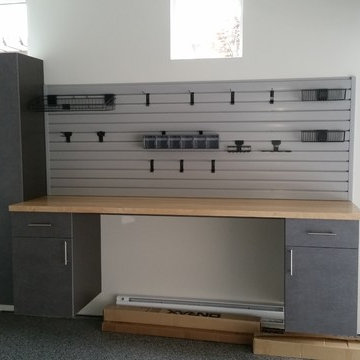
This garage is in a large townhouse that has minimal storage capacity inside the home.The customer wanted a nice clean garage that would hold all their STUFF. There is a workbench with drawers, lots of tall deep cabinets for storing things that need easy access and overhead storage racks for seasonal things.
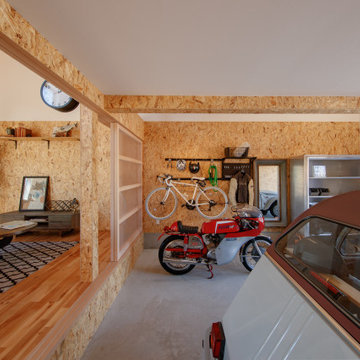
町田駅から徒歩20分。生産緑地も多く残る郊外の住宅地に建つ戸建賃貸住宅3棟のプロジェクト。賃料設定の難しいエリアで高利回りを出していくために、コストダウンと商品価値の向上を両立させました。玄関の広い土間はガレージ以外にも自由に使えるスペースとしています。OSBという木目の壁は自由に釘が打て、今までにない賃貸物件となっています。吹き抜けのハンモックは、大人二人が乗っても大丈夫な設計となっており、普通の賃貸物件にはない価値を創造しています。
もちろん、この住宅を一戸建ての住宅としてカスタマイズすることも可能です。
68 foton på industriell enbils garage och förråd
1
