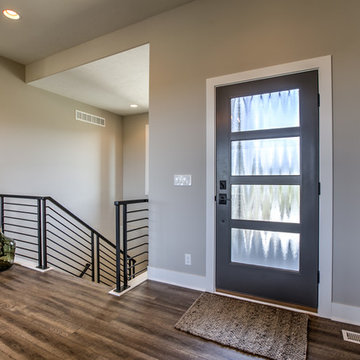773 foton på industriell entré, med en enkeldörr
Sortera efter:
Budget
Sortera efter:Populärt i dag
41 - 60 av 773 foton
Artikel 1 av 3
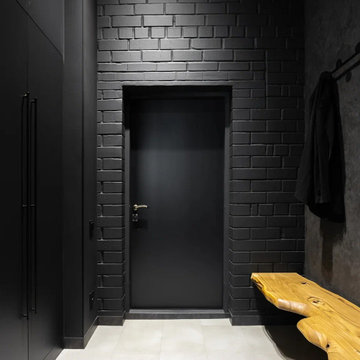
Industriell inredning av en hall, med svarta väggar, en enkeldörr, en svart dörr och grått golv
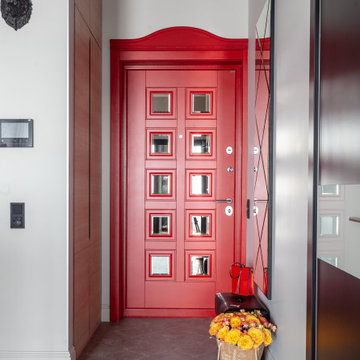
Foto på en liten industriell ingång och ytterdörr, med grå väggar, klinkergolv i keramik, en enkeldörr, en röd dörr och grått golv
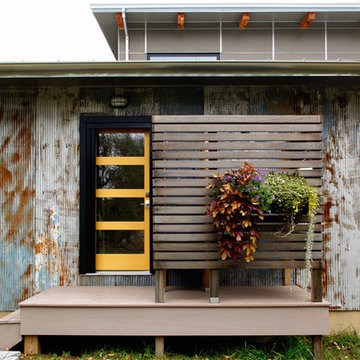
Modern Loft designed and built by Sullivan Building & Design Group.
Outdoor shower made from sustainable South American hardwood.
Photo credit: Kathleen Connally
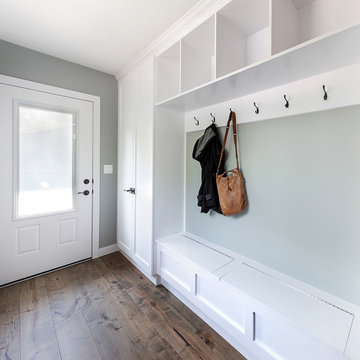
Our clients small two bedroom home was in a very popular and desirably located area of south Edmonton just off of Whyte Ave. The main floor was very partitioned and not suited for the clients' lifestyle and entertaining. They needed more functionality with a better and larger front entry and more storage/utility options. The exising living room, kitchen, and nook needed to be reconfigured to be more open and accommodating for larger gatherings. They also wanted a large garage in the back. They were interest in creating a Chelsea Market New Your City feel in their new great room. The 2nd bedroom was absorbed into a larger front entry with loads of storage options and the master bedroom was enlarged along with its closet. The existing bathroom was updated. The walls dividing the kitchen, nook, and living room were removed and a great room created. The result was fantastic and more functional living space for this young couple along with a larger and more functional garage.

Liadesign
Industriell inredning av en liten farstu, med gröna väggar, ljust trägolv, en enkeldörr och en vit dörr
Industriell inredning av en liten farstu, med gröna väggar, ljust trägolv, en enkeldörr och en vit dörr
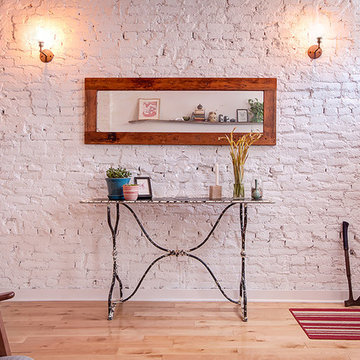
Robert Hornak Photography
Industriell inredning av en liten foajé, med vita väggar, ljust trägolv, en enkeldörr och en vit dörr
Industriell inredning av en liten foajé, med vita väggar, ljust trägolv, en enkeldörr och en vit dörr
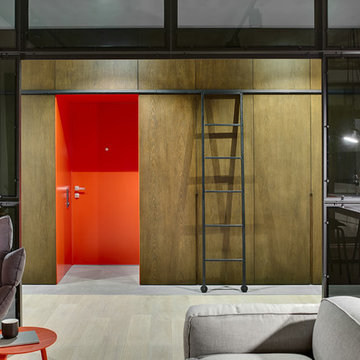
Bild på en industriell ingång och ytterdörr, med en enkeldörr, en orange dörr och grått golv
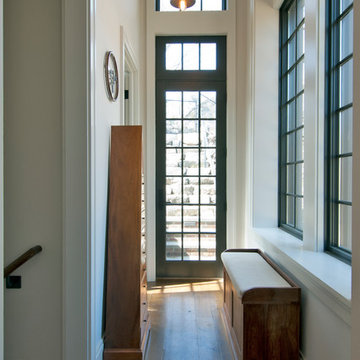
New two story garage with loft above. Race car enthusiast and driver wanted a special building to be able to work on his vintage European cars and entertain friends and family from loft above. Exterior is brick and slate to match existing tudor style home. Interior is industrial with dark windows, high ceilings, exposed rustic beams and wide plank rustic oak floors. Laura Kaehler Architects
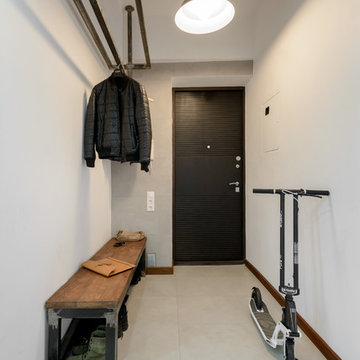
Idéer för en industriell ingång och ytterdörr, med vita väggar, en enkeldörr och en svart dörr
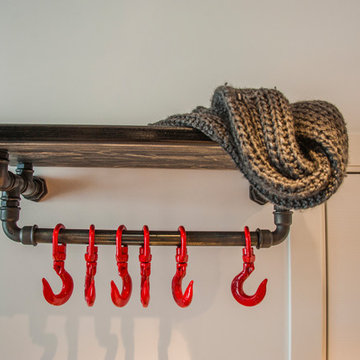
Idéer för små industriella hallar, med vita väggar, klinkergolv i porslin, en enkeldörr, en svart dörr och grått golv

Небольшая вытянутая прихожая. Откатная зеркальная дверь с механизмом фантом. На стенах однотонные обои в светло-коричнвых тонах. На полу бежево-коричневый керамогранит квадратного формата с эффектом камня. Входная и межкомнатная дверь в шоколадно-коричневом цвете.
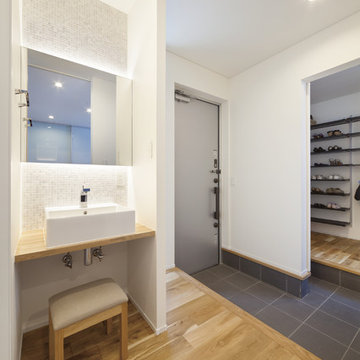
セレクトハウス photo by カキザワホームズ
Inspiration för en industriell entré, med vita väggar, en enkeldörr, metalldörr och svart golv
Inspiration för en industriell entré, med vita väggar, en enkeldörr, metalldörr och svart golv

Idéer för en mellanstor industriell ingång och ytterdörr, med vita väggar, betonggolv, en enkeldörr, en vit dörr och grått golv
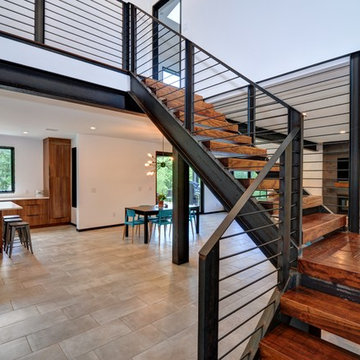
We were redoing the entire house on a budget. We decided to use stacked LVLs on the stairwell and stained them to compliment the front door. We used rebar on the railings and sealed them after. We found the steel plating more interesting for the fireplace instead of using more tile since there was so much tile already in the room. Used stained LVLs for the mantle too.
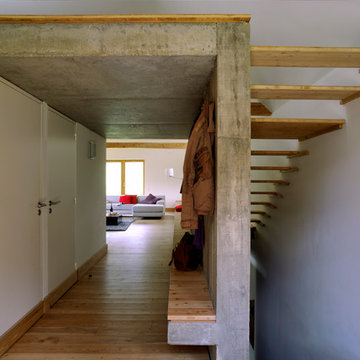
Erik Saillet
Industriell inredning av ett mellanstort kapprum, med vita väggar, mellanmörkt trägolv, en enkeldörr och mellanmörk trädörr
Industriell inredning av ett mellanstort kapprum, med vita väggar, mellanmörkt trägolv, en enkeldörr och mellanmörk trädörr
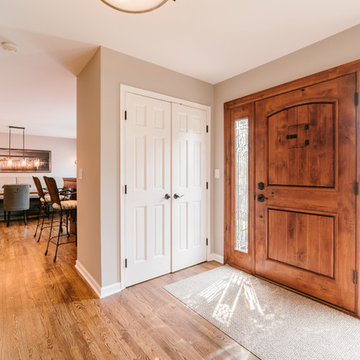
Ryan Ocasio
Idéer för mellanstora industriella ingångspartier, med grå väggar, mörkt trägolv, en enkeldörr, mörk trädörr och brunt golv
Idéer för mellanstora industriella ingångspartier, med grå väggar, mörkt trägolv, en enkeldörr, mörk trädörr och brunt golv
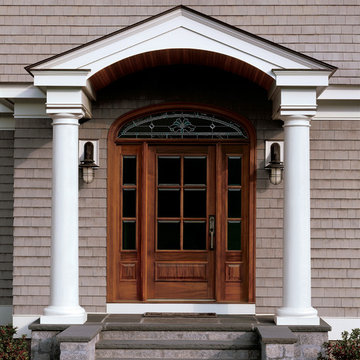
Visit Our Showroom
8000 Locust Mill St.
Ellicott City, MD 21043
KML by Andersen Straightline
Entranceway with Sidelights,
Transom and Custom Grilles
and Custom KML by Andersen
Decorative Glass
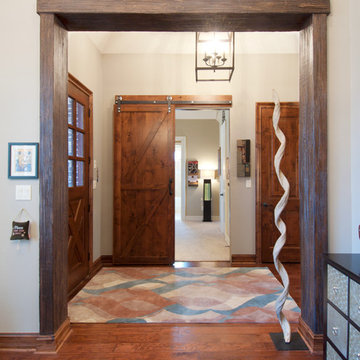
The front entry should make an outstanding first impression. We were able to achieve this through the use of wood beams in the door opening, a sliding barn door, custom front door, and an open cage lantern light fixture.
C.J. White Photography
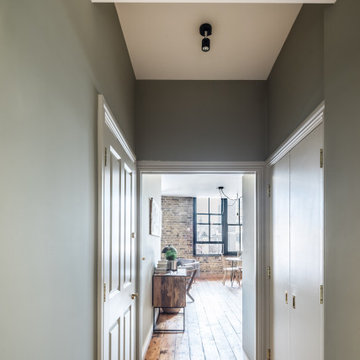
Brandler London were employed to carry out the conversion of an old hop warehouse in Southwark Bridge Road. The works involved a complete demolition of the interior with removal of unstable floors, roof and additional structural support being installed. The structural works included the installation of new structural floors, including an additional one, and new staircases of various types throughout. A new roof was also installed to the structure. The project also included the replacement of all existing MEP (mechanical, electrical & plumbing), fire detection and alarm systems and IT installations. New boiler and heating systems were installed as well as electrical cabling, mains distribution and sub-distribution boards throughout. The fit out decorative flooring, ceilings, walls and lighting as well as complete decoration throughout. The existing windows were kept in place but were repaired and renovated prior to the installation of an additional double glazing system behind them. A roof garden complete with decking and a glass and steel balustrade system and including planting, a hot tub and furniture. The project was completed within nine months from the commencement of works on site.
773 foton på industriell entré, med en enkeldörr
3
