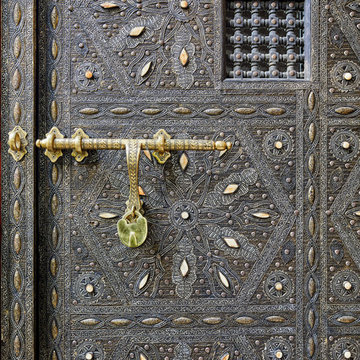777 foton på industriell entré, med en enkeldörr
Sortera efter:
Budget
Sortera efter:Populärt i dag
121 - 140 av 777 foton
Artikel 1 av 3
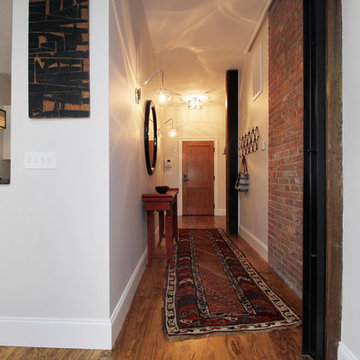
Idéer för en liten industriell hall, med grå väggar, mellanmörkt trägolv, en enkeldörr och mörk trädörr
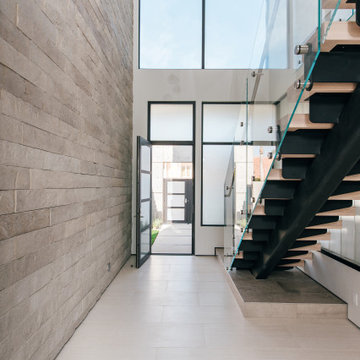
floating steel, glass and white oak stair provide drama at the double height entry foyer
Inspiration för en mellanstor industriell foajé, med grå väggar, klinkergolv i porslin, en enkeldörr, glasdörr och vitt golv
Inspiration för en mellanstor industriell foajé, med grå väggar, klinkergolv i porslin, en enkeldörr, glasdörr och vitt golv
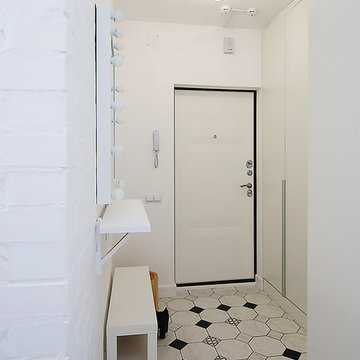
фотограф Дарья Плешкова,фотограф, автор проекта Анастасия Орлова
Exempel på en industriell ingång och ytterdörr, med vita väggar, klinkergolv i keramik, en enkeldörr, en vit dörr och vitt golv
Exempel på en industriell ingång och ytterdörr, med vita väggar, klinkergolv i keramik, en enkeldörr, en vit dörr och vitt golv

Плитка из дореволюционных руколепных кирпичей BRICKTILES в оформлении стен прихожей. Поверхность под защитной пропиткой - не пылит и влажная уборка разрешена.
Дизайнер проекта: Кира Яковлева. Фото: Сергей Красюк. Стилист: Александра Пиленкова.
Проект опубликован на сайте журнала AD Russia в 2020 году.
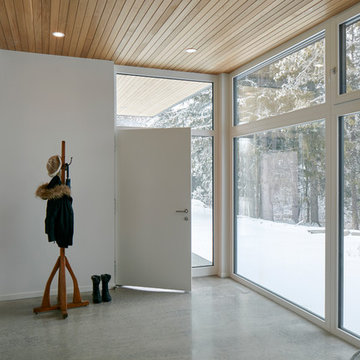
The client’s brief was to create a space reminiscent of their beloved downtown Chicago industrial loft, in a rural farm setting, while incorporating their unique collection of vintage and architectural salvage. The result is a custom designed space that blends life on the farm with an industrial sensibility.
The new house is located on approximately the same footprint as the original farm house on the property. Barely visible from the road due to the protection of conifer trees and a long driveway, the house sits on the edge of a field with views of the neighbouring 60 acre farm and creek that runs along the length of the property.
The main level open living space is conceived as a transparent social hub for viewing the landscape. Large sliding glass doors create strong visual connections with an adjacent barn on one end and a mature black walnut tree on the other.
The house is situated to optimize views, while at the same time protecting occupants from blazing summer sun and stiff winter winds. The wall to wall sliding doors on the south side of the main living space provide expansive views to the creek, and allow for breezes to flow throughout. The wrap around aluminum louvered sun shade tempers the sun.
The subdued exterior material palette is defined by horizontal wood siding, standing seam metal roofing and large format polished concrete blocks.
The interiors were driven by the owners’ desire to have a home that would properly feature their unique vintage collection, and yet have a modern open layout. Polished concrete floors and steel beams on the main level set the industrial tone and are paired with a stainless steel island counter top, backsplash and industrial range hood in the kitchen. An old drinking fountain is built-in to the mudroom millwork, carefully restored bi-parting doors frame the library entrance, and a vibrant antique stained glass panel is set into the foyer wall allowing diffused coloured light to spill into the hallway. Upstairs, refurbished claw foot tubs are situated to view the landscape.
The double height library with mezzanine serves as a prominent feature and quiet retreat for the residents. The white oak millwork exquisitely displays the homeowners’ vast collection of books and manuscripts. The material palette is complemented by steel counter tops, stainless steel ladder hardware and matte black metal mezzanine guards. The stairs carry the same language, with white oak open risers and stainless steel woven wire mesh panels set into a matte black steel frame.
The overall effect is a truly sublime blend of an industrial modern aesthetic punctuated by personal elements of the owners’ storied life.
Photography: James Brittain
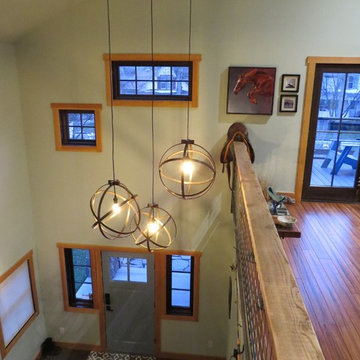
This is a shot toward the front of the house/street.
One can see the vaulted entry with lots of light and windows. This photo was taken in the evening.
Hanging lights are sourced from Etsy.
Railing is recycled wood from an industrial park that used to stand at the edge of town (Livingston, MT).
Bamboo flooring from Lumber Liquidators.
Front door (lower) is painted in Benjamin Moore, Amsterdam.
Windows are from Andersen in espresso.
Glass door (right) opens to upper deck.
Painting of Rex (horse) by local artist and friend, Lyn St. Clair. Check it out... he's jumping over the railing. He's bold like that.
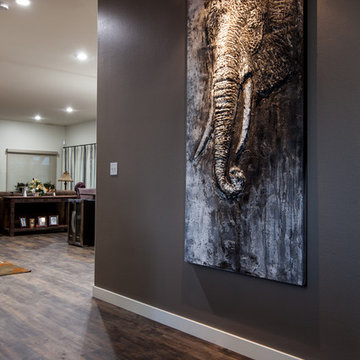
Dark, distressed wood-look luxury vinyl tile (LVT) transforms this home with durability and maintenance in mind.
Bild på en mellanstor industriell foajé, med grå väggar, mörkt trägolv, en enkeldörr, en orange dörr och grått golv
Bild på en mellanstor industriell foajé, med grå väggar, mörkt trägolv, en enkeldörr, en orange dörr och grått golv
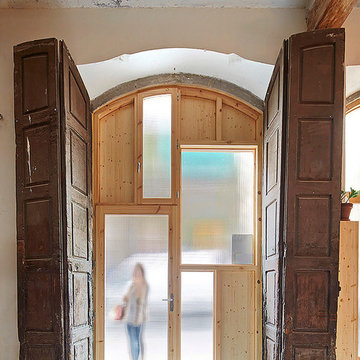
Jose Hevia
Idéer för att renovera en mellanstor industriell ingång och ytterdörr, med vita väggar, en enkeldörr och glasdörr
Idéer för att renovera en mellanstor industriell ingång och ytterdörr, med vita väggar, en enkeldörr och glasdörr
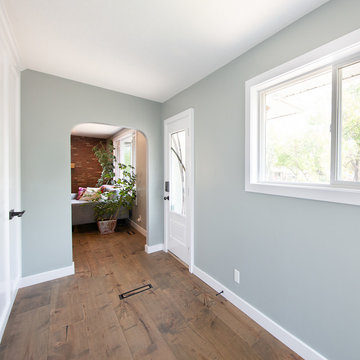
Our clients small two bedroom home was in a very popular and desirably located area of south Edmonton just off of Whyte Ave. The main floor was very partitioned and not suited for the clients' lifestyle and entertaining. They needed more functionality with a better and larger front entry and more storage/utility options. The exising living room, kitchen, and nook needed to be reconfigured to be more open and accommodating for larger gatherings. They also wanted a large garage in the back. They were interest in creating a Chelsea Market New Your City feel in their new great room. The 2nd bedroom was absorbed into a larger front entry with loads of storage options and the master bedroom was enlarged along with its closet. The existing bathroom was updated. The walls dividing the kitchen, nook, and living room were removed and a great room created. The result was fantastic and more functional living space for this young couple along with a larger and more functional garage.
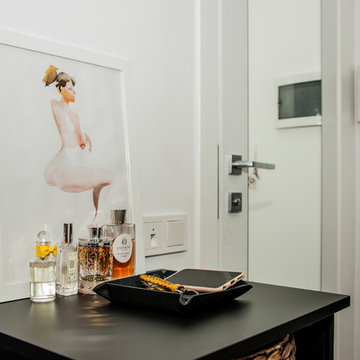
Idéer för en liten industriell ingång och ytterdörr, med vita väggar, klinkergolv i porslin, en enkeldörr, en svart dörr och grått golv
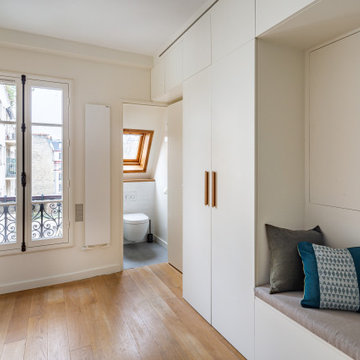
Idéer för att renovera ett stort industriellt kapprum, med vita väggar, ljust trägolv, en enkeldörr och en vit dörr
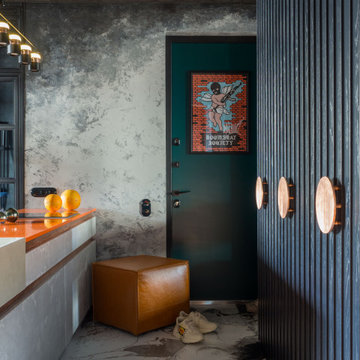
Idéer för att renovera en liten industriell ingång och ytterdörr, med grå väggar, en enkeldörr och en grön dörr
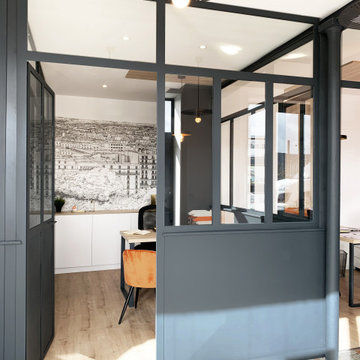
l'un des bureau des conseillers
Inredning av en industriell mellanstor foajé, med vita väggar, klinkergolv i keramik, en enkeldörr, en grå dörr och flerfärgat golv
Inredning av en industriell mellanstor foajé, med vita väggar, klinkergolv i keramik, en enkeldörr, en grå dörr och flerfärgat golv
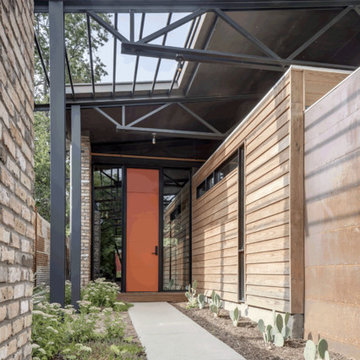
Charles Davis Smith, AIA
Bild på en liten industriell ingång och ytterdörr, med en enkeldörr och en orange dörr
Bild på en liten industriell ingång och ytterdörr, med en enkeldörr och en orange dörr
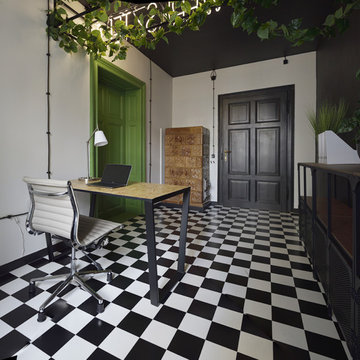
Inredning av en industriell mellanstor foajé, med svarta väggar, vinylgolv, en enkeldörr, en svart dörr och flerfärgat golv
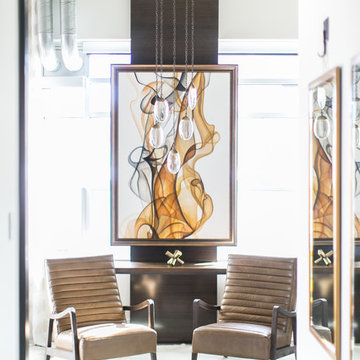
Entering this downtown Denver loft, three layered cowhide rugs create a perfectly organic shape and set the foundation for two cognac leather arm chairs. A 13' panel of Silver Eucalyptus (EKD) supports a commissioned painting ("Smoke")
Bottom line, it’s a pretty amazing first impression!
Without showing you the before photos of this condo, it’s hard to imagine the transformation that took place in just 6 short months.
The client wanted a hip, modern vibe to her new home and reached out to San Diego Interior Designer, Rebecca Robeson. Rebecca had a vision for what could be. Rebecca created a 3D model to convey the possibilities… and they were off to the races.
The design races that is.
Rebecca’s 3D model captured the heart of her new client and the project took off.
With only 6 short months to completely gut and transform the space, it was essential Robeson Design connect with the right people in Denver. Rebecca searched HOUZZ for Denver General Contractors.
Ryan Coats of Earthwood Custom Remodeling lead a team of highly qualified sub-contractors throughout the project and over the finish line.
The project was completed on time and the homeowner is thrilled...
Earthwood Custom Remodeling, Inc.
Exquisite Kitchen Design
Rugs - Aja Rugs, LaJolla
Painting – Liz Jardain
Photos by Ryan Garvin Photography
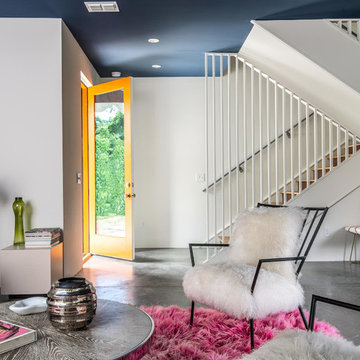
Custom Quonset Hut becomes a single family home, bridging the divide between industrial and residential zoning in a historic neighborhood.
Inside, the utilitarian structure gives way to a chic contemporary interior.
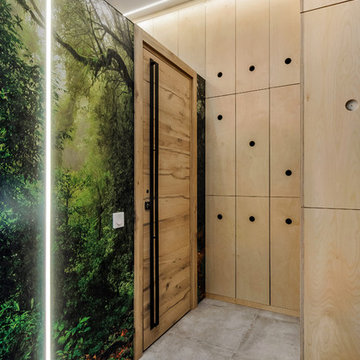
Шкаф изготовлен полностью из фанеры, так же фанера использована в облицовке колонны справа- так прихожая становится визуально больше. Еще нам хотелось, чтобы при входе в квартиру сразу был
эффект радостного удивления. Квартира очень солнечная. И сочетание сложно голубых стен и принта полностью справляются с этим эффектом.
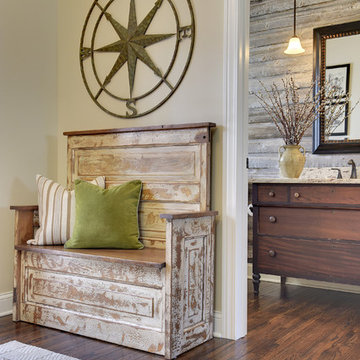
Bild på en liten industriell foajé, med beige väggar, mellanmörkt trägolv, mörk trädörr, en enkeldörr och brunt golv
777 foton på industriell entré, med en enkeldörr
7
