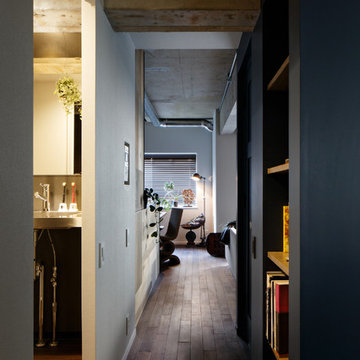197 foton på industriell hall, med brunt golv
Sortera efter:
Budget
Sortera efter:Populärt i dag
21 - 40 av 197 foton
Artikel 1 av 3
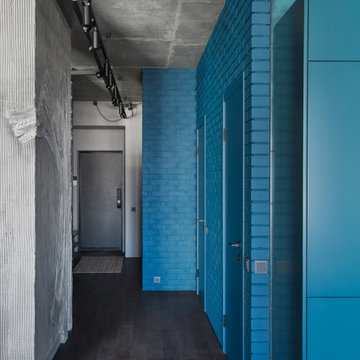
Idéer för att renovera en mellanstor industriell hall, med blå väggar, mörkt trägolv och brunt golv
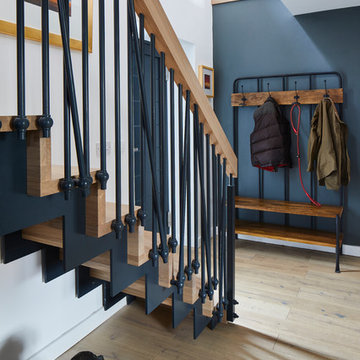
Chris Snook
Inredning av en industriell hall, med blå väggar, mellanmörkt trägolv och brunt golv
Inredning av en industriell hall, med blå väggar, mellanmörkt trägolv och brunt golv
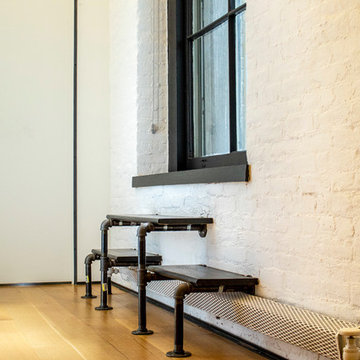
photos by Pedro Marti
This large light-filled open loft in the Tribeca neighborhood of New York City was purchased by a growing family to make into their family home. The loft, previously a lighting showroom, had been converted for residential use with the standard amenities but was entirely open and therefore needed to be reconfigured. One of the best attributes of this particular loft is its extremely large windows situated on all four sides due to the locations of neighboring buildings. This unusual condition allowed much of the rear of the space to be divided into 3 bedrooms/3 bathrooms, all of which had ample windows. The kitchen and the utilities were moved to the center of the space as they did not require as much natural lighting, leaving the entire front of the loft as an open dining/living area. The overall space was given a more modern feel while emphasizing it’s industrial character. The original tin ceiling was preserved throughout the loft with all new lighting run in orderly conduit beneath it, much of which is exposed light bulbs. In a play on the ceiling material the main wall opposite the kitchen was clad in unfinished, distressed tin panels creating a focal point in the home. Traditional baseboards and door casings were thrown out in lieu of blackened steel angle throughout the loft. Blackened steel was also used in combination with glass panels to create an enclosure for the office at the end of the main corridor; this allowed the light from the large window in the office to pass though while creating a private yet open space to work. The master suite features a large open bath with a sculptural freestanding tub all clad in a serene beige tile that has the feel of concrete. The kids bath is a fun play of large cobalt blue hexagon tile on the floor and rear wall of the tub juxtaposed with a bright white subway tile on the remaining walls. The kitchen features a long wall of floor to ceiling white and navy cabinetry with an adjacent 15 foot island of which half is a table for casual dining. Other interesting features of the loft are the industrial ladder up to the small elevated play area in the living room, the navy cabinetry and antique mirror clad dining niche, and the wallpapered powder room with antique mirror and blackened steel accessories.
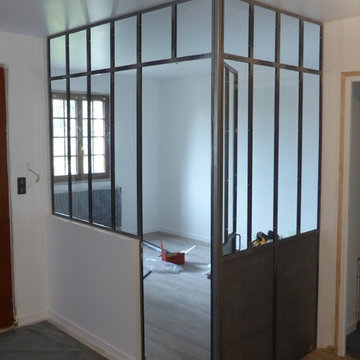
Idéer för att renovera en mellanstor industriell hall, med vita väggar, mörkt trägolv och brunt golv
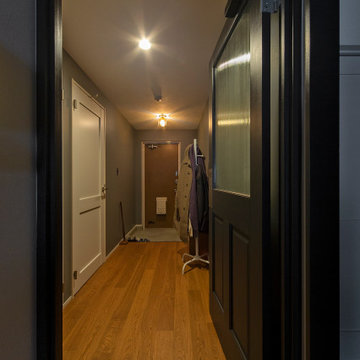
Idéer för att renovera en industriell hall, med grå väggar, plywoodgolv och brunt golv
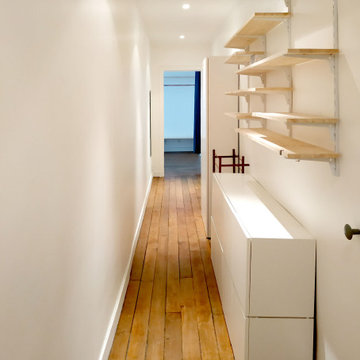
Légèreté des structures de rangements
Simplicité des volumes
Foto på en liten industriell hall, med vita väggar, ljust trägolv och brunt golv
Foto på en liten industriell hall, med vita väggar, ljust trägolv och brunt golv
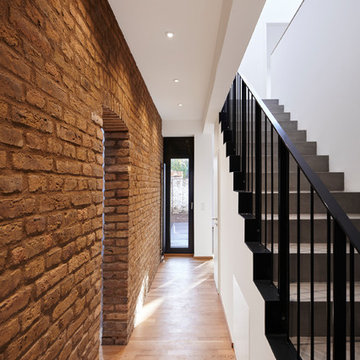
Lennart Wiedemuth
Foto på en mellanstor industriell hall, med vita väggar, mellanmörkt trägolv och brunt golv
Foto på en mellanstor industriell hall, med vita väggar, mellanmörkt trägolv och brunt golv
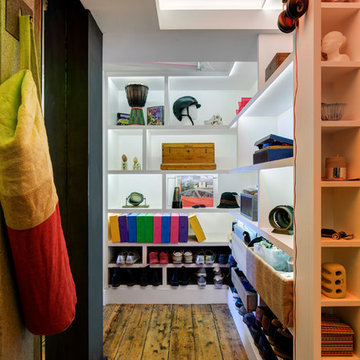
Our client moved into a modern apartment in South East London with a desire to warm it up and bring the outside in. We set about transforming the space into a lush, rustic, rural sanctuary with an industrial twist.
We stripped the ceilings and wall back to their natural substrate, which revealed textured concrete and beautiful steel beams. We replaced the carpet with richly toned reclaimed pine and introduced a range of bespoke storage to maximise the use of the space. Finally, the apartment was filled with plants, including planters and living walls, to complete the "outside inside" feel.
Photography by Adam Letch - www.adamletch.com
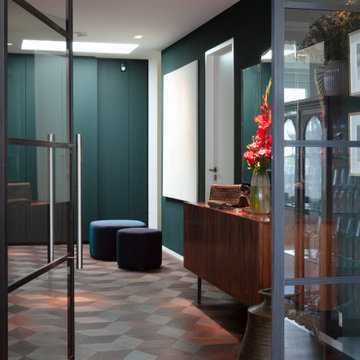
Inspiration för en mycket stor industriell hall, med gröna väggar, brunt golv och mellanmörkt trägolv
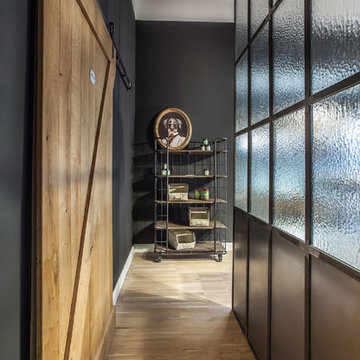
© Miriam Engelkamp
Industriell inredning av en liten hall, med svarta väggar, mellanmörkt trägolv och brunt golv
Industriell inredning av en liten hall, med svarta väggar, mellanmörkt trägolv och brunt golv
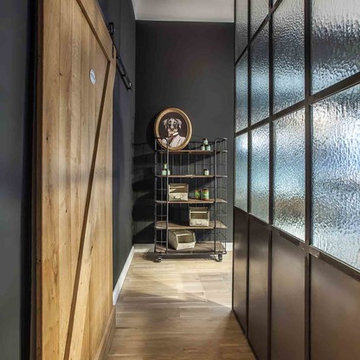
Küche im Industrial Design
Trennwand aus Stahl und Glas | Schiebetür aus Eiche
Fotos & Design © Miriam Engelkamp
Inspiration för mellanstora industriella hallar, med ljust trägolv, brunt golv och svarta väggar
Inspiration för mellanstora industriella hallar, med ljust trägolv, brunt golv och svarta väggar
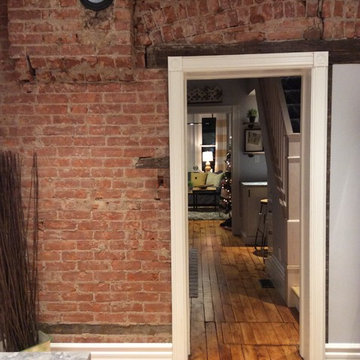
Idéer för att renovera en industriell hall, med röda väggar, mellanmörkt trägolv och brunt golv
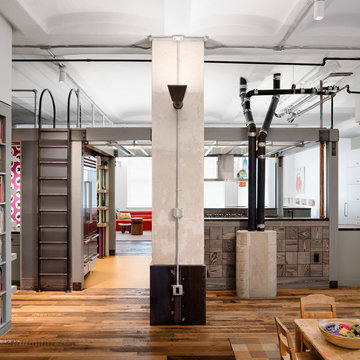
Photo Credit: Amy Barkow | Barkow Photo,
Lighting Design: LOOP Lighting,
Interior Design: Blankenship Design,
General Contractor: Constructomics LLC
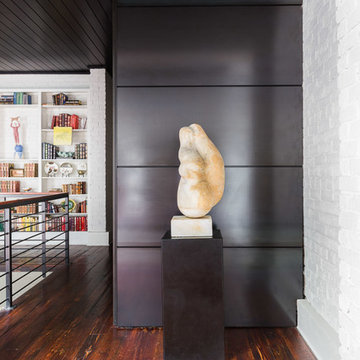
Here, we incorporated steel panels with a wax finish that clad the new elevator that links the four levels.
Greg Boudouin, Interiors
Alyssa Rosenheck: Photos
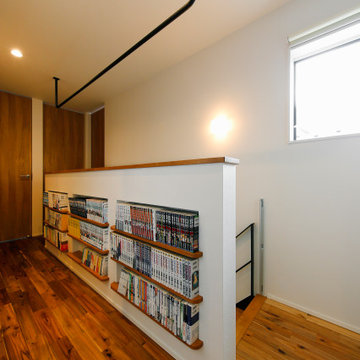
階段室の腰壁は、本棚とディスプレイを兼ねたニッチ収納としての機能性を持たせました。
陽だまりが心地よく、廊下に座り込んでくつろいで過ごせるファミリーライブラリーです。天井にハンガーパイプを取り付けていて、サンルームにもなります。
Idéer för en mellanstor industriell hall, med vita väggar, mörkt trägolv och brunt golv
Idéer för en mellanstor industriell hall, med vita väggar, mörkt trägolv och brunt golv
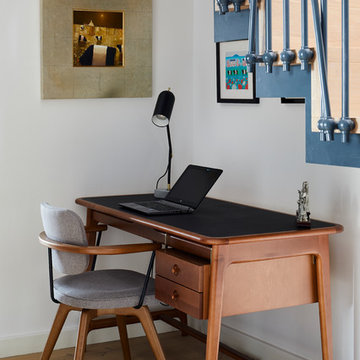
Chris Snook
Idéer för en industriell hall, med vita väggar, mellanmörkt trägolv och brunt golv
Idéer för en industriell hall, med vita väggar, mellanmörkt trägolv och brunt golv
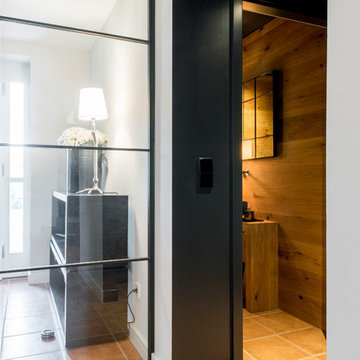
durch den neuen Durchbruch sieht man in das neu geschaffene Gäste WC
Idéer för att renovera en mellanstor industriell hall, med vita väggar och brunt golv
Idéer för att renovera en mellanstor industriell hall, med vita väggar och brunt golv
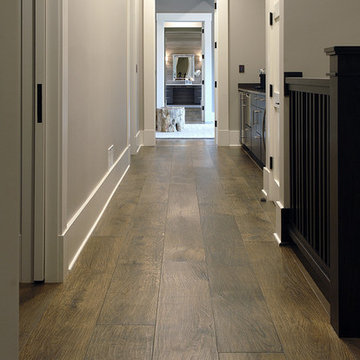
Industrial, Zen and craftsman influences harmoniously come together in one jaw-dropping design. Windows and galleries let natural light saturate the open space and highlight rustic wide-plank floors. Floor: 9-1/2” wide-plank Vintage French Oak Rustic Character Victorian Collection hand scraped pillowed edge color Komaco Satin Hardwax Oil. For more information please email us at: sales@signaturehardwoods.com
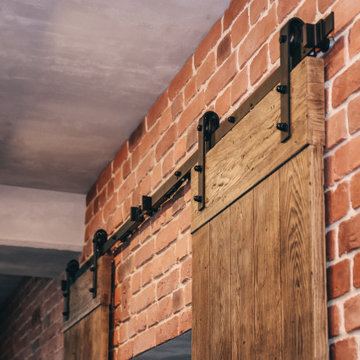
Idéer för mellanstora industriella hallar, med bruna väggar, mörkt trägolv och brunt golv
197 foton på industriell hall, med brunt golv
2
