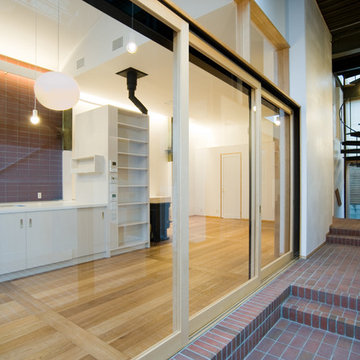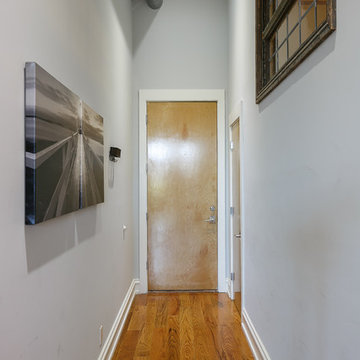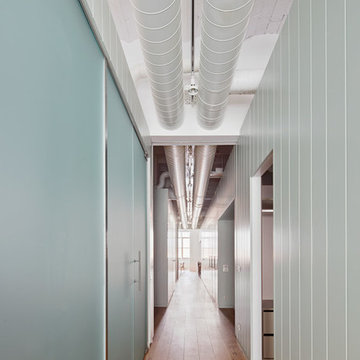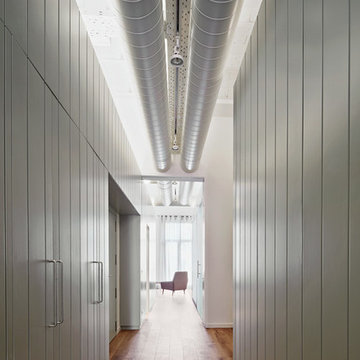198 foton på industriell hall, med mellanmörkt trägolv
Sortera efter:
Budget
Sortera efter:Populärt i dag
81 - 100 av 198 foton
Artikel 1 av 3
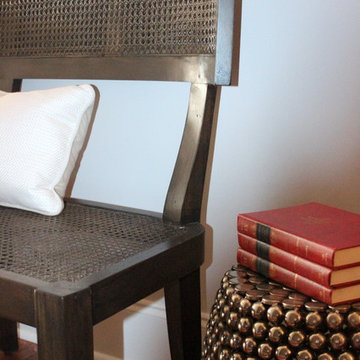
Industrial chic, neutrals, comfortable, warm and welcoming for friends and family and loyal pet dog. Custom made hardwood dining table, baby grand piano, linen drapery panels, fabulous graphic art, custom upholstered chairs, fine bed linens, funky accessories, accents of gold, bronze and silver. All make for an eclectic, classic, timeless, downtown loft home for a professional bachelor who loves music, dogs, and living in the city.
Interior Design & Photo ©Suzanne MacCrone Rogers
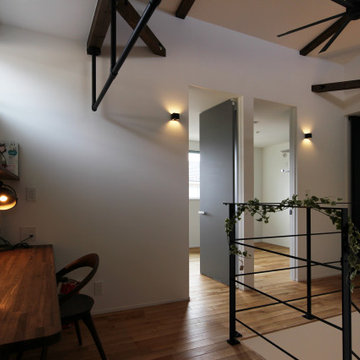
2Fフリースペースには家族で使えるオシャレなデスクスペース!
天井には懸垂も出来るインダストリアルなアイアンバーを設置し運動不足解消にも♪
Idéer för att renovera en mellanstor industriell hall, med vita väggar, mellanmörkt trägolv och beiget golv
Idéer för att renovera en mellanstor industriell hall, med vita väggar, mellanmörkt trägolv och beiget golv
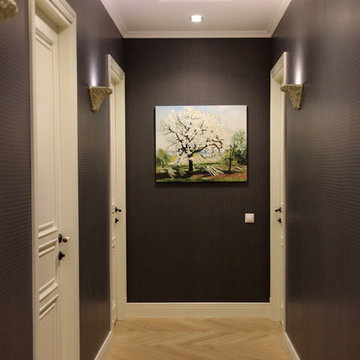
енбдва 7глдгенлдва ленлуелв5егрекн ннлнпаоаено онвеонеонв нонвл нлнвелве ленолвн лвен6шл
Exempel på en liten industriell hall, med bruna väggar, mellanmörkt trägolv och beiget golv
Exempel på en liten industriell hall, med bruna väggar, mellanmörkt trägolv och beiget golv
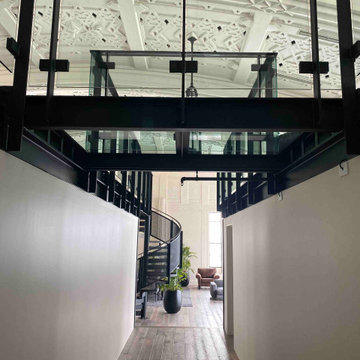
Most people who have lived in Auckland for a long time remember The Heritage Grand Tearoom, a beautiful large room with an incredible high-stud art-deco ceiling. So we were beyond honoured to be a part of this, as projects of these types don’t come around very often.
Because The Heritage Grand Tea Room is a Heritage site, nothing could be fixed into the existing structure. Therefore, everything had to be self-supporting, which is why everything was made out of steel. And that’s where the first challenge began.
The first step was getting the steel into the space. And due to the lack of access through the hotel, it had to come up through a window that was 1500x1500 with a 200 tonne mobile crane. We had to custom fabricate a 9m long cage to accommodate the steel with rollers on the bottom of it that was engineered and certified. Once it was time to start building, we had to lay out the footprints of the foundations to set out the base layer of the mezzanine. This was an important part of the process as every aspect of the build relies on this stage being perfect. Due to the restrictions of the Heritage building and load ratings on the floor, there was a lot of steel required. A large part of the challenge was to have the structural fabrication up to an architectural quality painted to a Matte Black finish.
The last big challenge was bringing both the main and spiral staircase into the space, as well as the stanchions, as they are very large structures. We brought individual pieces up in the elevator and welded on site in order to bring the design to life.
Although this was a tricky project, it was an absolute pleasure working with the owners of this incredible Heritage site and we are very proud of the final product.
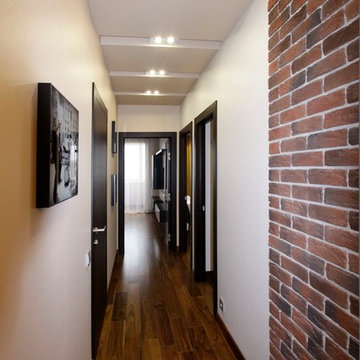
Idéer för en mellanstor industriell hall, med beige väggar, mellanmörkt trägolv och brunt golv
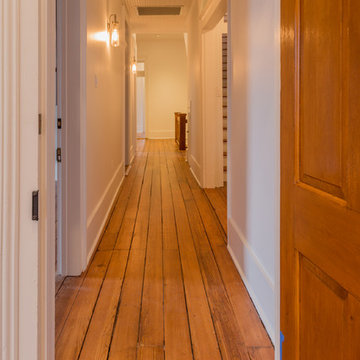
Darren Heine
Industriell inredning av en mellanstor hall, med vita väggar, mellanmörkt trägolv och brunt golv
Industriell inredning av en mellanstor hall, med vita väggar, mellanmörkt trägolv och brunt golv
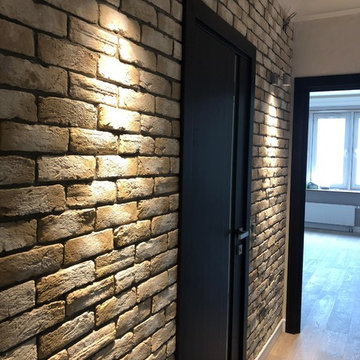
Довольно солидную площадь квартиры занимают коридоры. Они выполнены в общем стиле квартиры. Светильники на стенах по замыслу должны служить подсветкой для картин.
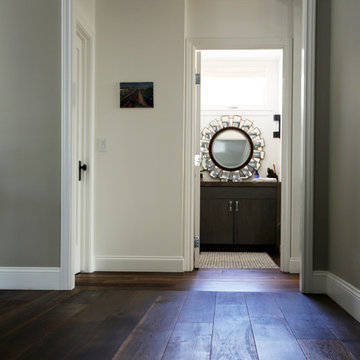
Wide plank antique hard-wax oiled wood flows through the hallways of this La Jolla home.
Cabochon Surfaces & Fixtures
Inredning av en industriell stor hall, med vita väggar och mellanmörkt trägolv
Inredning av en industriell stor hall, med vita väggar och mellanmörkt trägolv
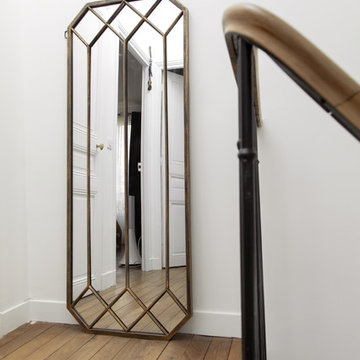
Nous avons rénové cet appartement à Pantin pour un homme célibataire. Toutes les tendances fortes de l'année sont présentes dans ce projet : une chambre bleue avec verrière industrielle, une salle de bain black & white à carrelage blanc et robinetterie chromée noire et une cuisine élégante aux teintes vertes.
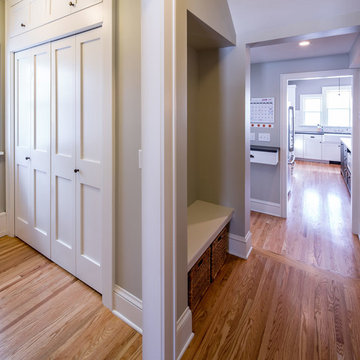
"Brandon Stengel - www.farmkidstudios.com”
Idéer för att renovera en liten industriell hall, med grå väggar och mellanmörkt trägolv
Idéer för att renovera en liten industriell hall, med grå väggar och mellanmörkt trägolv
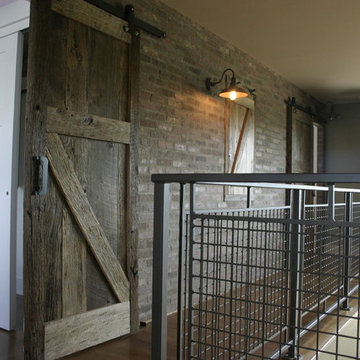
Inspiration för en mellanstor industriell hall, med bruna väggar, mellanmörkt trägolv och brunt golv
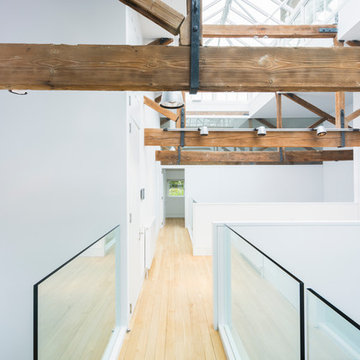
A triple-height living space which reaches up to a glass-canopied roof illuminating the whole property and where galleries connect the two bedroom suites.
http://www.domusnova.com/properties/buy/2056/2-bedroom-house-kensington-chelsea-north-kensington-hewer-street-w10-theo-otten-otten-architects-london-for-sale/
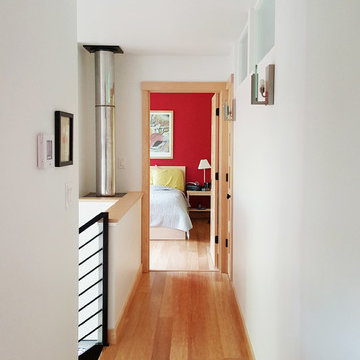
Photo by Envinity, Inc.
Industriell inredning av en mellanstor hall, med vita väggar, mellanmörkt trägolv och brunt golv
Industriell inredning av en mellanstor hall, med vita väggar, mellanmörkt trägolv och brunt golv
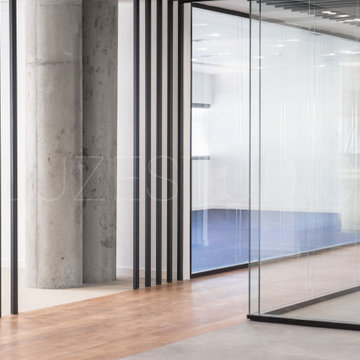
Fotografía de arquitectura documentando la reforma de un edificio de oficinas en Madrid.
Bild på en industriell hall, med vita väggar, mellanmörkt trägolv och brunt golv
Bild på en industriell hall, med vita väggar, mellanmörkt trägolv och brunt golv
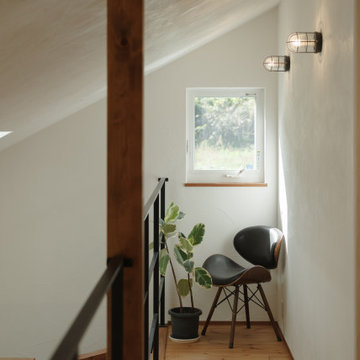
日常の中で非日常を感じられる癒し空間
Bild på en industriell hall, med vita väggar och mellanmörkt trägolv
Bild på en industriell hall, med vita väggar och mellanmörkt trägolv

Стены в коридоре отделаны фактурной штукатуркой под бетон.
Inspiration för en mellanstor industriell hall, med orange väggar, mellanmörkt trägolv och brunt golv
Inspiration för en mellanstor industriell hall, med orange väggar, mellanmörkt trägolv och brunt golv
198 foton på industriell hall, med mellanmörkt trägolv
5
