932 foton på industriell matplats, med brunt golv
Sortera efter:
Budget
Sortera efter:Populärt i dag
61 - 80 av 932 foton
Artikel 1 av 3
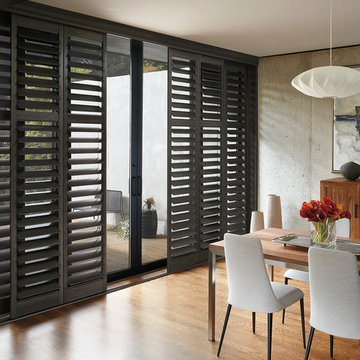
Bypass Shutters with divider rails
Inspiration för stora industriella separata matplatser, med grå väggar, mellanmörkt trägolv och brunt golv
Inspiration för stora industriella separata matplatser, med grå väggar, mellanmörkt trägolv och brunt golv
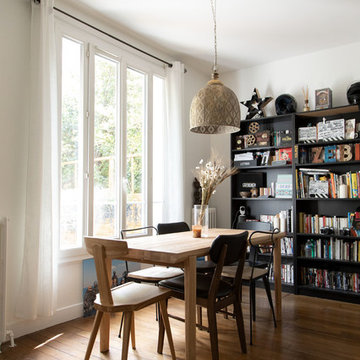
Inspiration för en mellanstor industriell matplats med öppen planlösning, med vita väggar, mellanmörkt trägolv och brunt golv
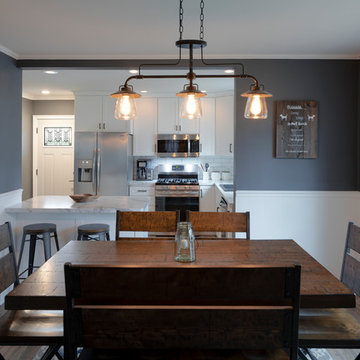
Bild på ett stort industriellt kök med matplats, med mellanmörkt trägolv och brunt golv

Idéer för ett mellanstort industriellt kök med matplats, med vita väggar, mörkt trägolv, brunt golv, en öppen hörnspis och en spiselkrans i sten
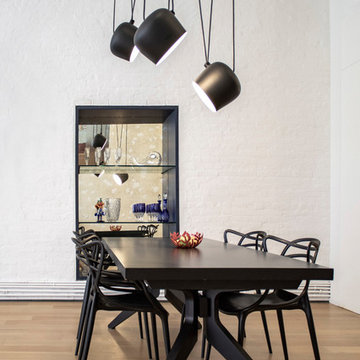
photos by Pedro Marti
This large light-filled open loft in the Tribeca neighborhood of New York City was purchased by a growing family to make into their family home. The loft, previously a lighting showroom, had been converted for residential use with the standard amenities but was entirely open and therefore needed to be reconfigured. One of the best attributes of this particular loft is its extremely large windows situated on all four sides due to the locations of neighboring buildings. This unusual condition allowed much of the rear of the space to be divided into 3 bedrooms/3 bathrooms, all of which had ample windows. The kitchen and the utilities were moved to the center of the space as they did not require as much natural lighting, leaving the entire front of the loft as an open dining/living area. The overall space was given a more modern feel while emphasizing it’s industrial character. The original tin ceiling was preserved throughout the loft with all new lighting run in orderly conduit beneath it, much of which is exposed light bulbs. In a play on the ceiling material the main wall opposite the kitchen was clad in unfinished, distressed tin panels creating a focal point in the home. Traditional baseboards and door casings were thrown out in lieu of blackened steel angle throughout the loft. Blackened steel was also used in combination with glass panels to create an enclosure for the office at the end of the main corridor; this allowed the light from the large window in the office to pass though while creating a private yet open space to work. The master suite features a large open bath with a sculptural freestanding tub all clad in a serene beige tile that has the feel of concrete. The kids bath is a fun play of large cobalt blue hexagon tile on the floor and rear wall of the tub juxtaposed with a bright white subway tile on the remaining walls. The kitchen features a long wall of floor to ceiling white and navy cabinetry with an adjacent 15 foot island of which half is a table for casual dining. Other interesting features of the loft are the industrial ladder up to the small elevated play area in the living room, the navy cabinetry and antique mirror clad dining niche, and the wallpapered powder room with antique mirror and blackened steel accessories.
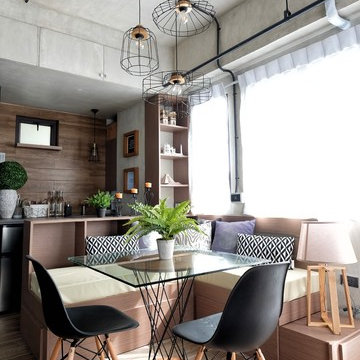
MS Studio
Idéer för en industriell matplats med öppen planlösning, med mellanmörkt trägolv och brunt golv
Idéer för en industriell matplats med öppen planlösning, med mellanmörkt trägolv och brunt golv
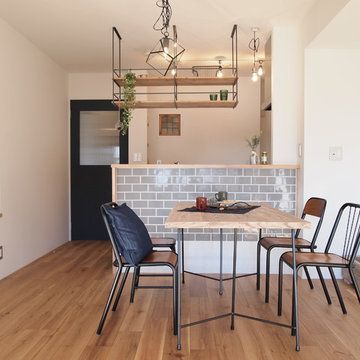
マンションリノベ by スプリング不動産
Idéer för att renovera en industriell matplats med öppen planlösning, med vita väggar, ljust trägolv och brunt golv
Idéer för att renovera en industriell matplats med öppen planlösning, med vita väggar, ljust trägolv och brunt golv
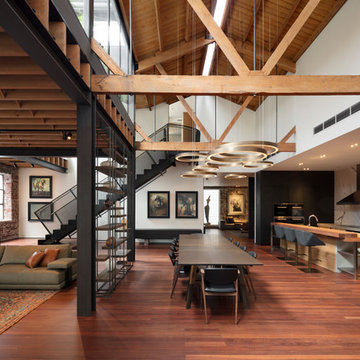
Dianna Snape
Inredning av en industriell stor matplats med öppen planlösning, med vita väggar, mellanmörkt trägolv och brunt golv
Inredning av en industriell stor matplats med öppen planlösning, med vita väggar, mellanmörkt trägolv och brunt golv
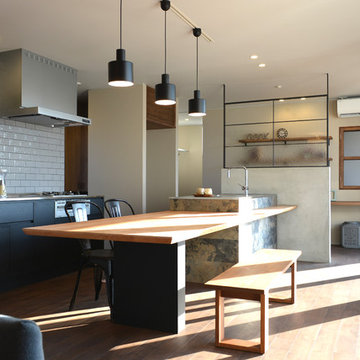
Inspiration för en industriell matplats med öppen planlösning, med vita väggar, mellanmörkt trägolv och brunt golv
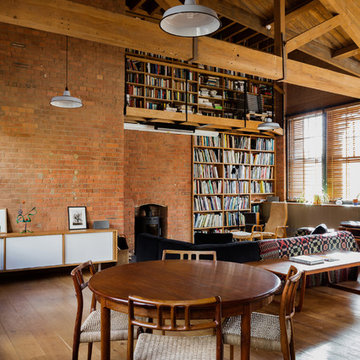
Mariell Lind Hansen
Idéer för industriella matplatser med öppen planlösning, med mellanmörkt trägolv och brunt golv
Idéer för industriella matplatser med öppen planlösning, med mellanmörkt trägolv och brunt golv
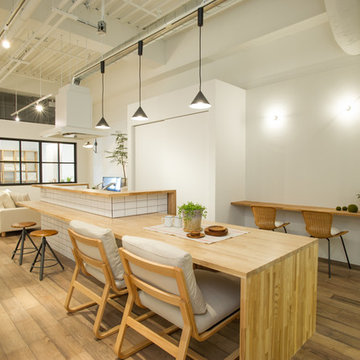
photo by Satoshi ohta
Bild på en industriell matplats med öppen planlösning, med mellanmörkt trägolv, brunt golv och vita väggar
Bild på en industriell matplats med öppen planlösning, med mellanmörkt trägolv, brunt golv och vita väggar
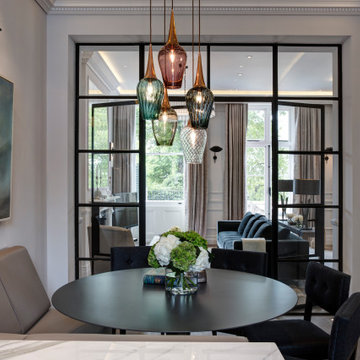
Foto på ett litet industriellt kök med matplats, med vita väggar, mellanmörkt trägolv och brunt golv
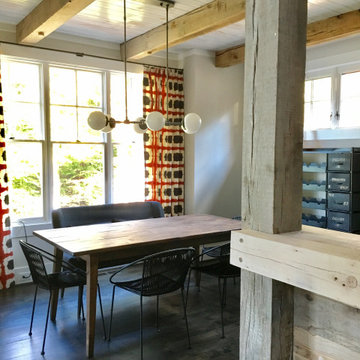
Industriell inredning av en mellanstor matplats med öppen planlösning, med beige väggar, mörkt trägolv och brunt golv

Industriell inredning av en mellanstor matplats med öppen planlösning, med vita väggar, mörkt trägolv, en öppen vedspis, en spiselkrans i betong och brunt golv
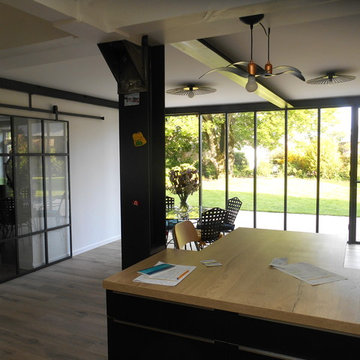
Idéer för en stor industriell matplats med öppen planlösning, med vita väggar, ljust trägolv och brunt golv
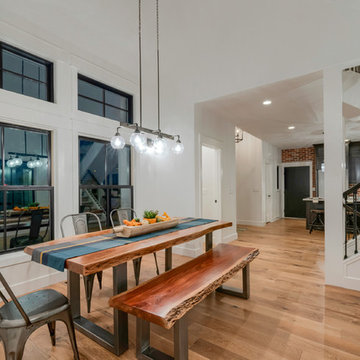
Foto på en mellanstor industriell matplats med öppen planlösning, med vita väggar, mellanmörkt trägolv och brunt golv
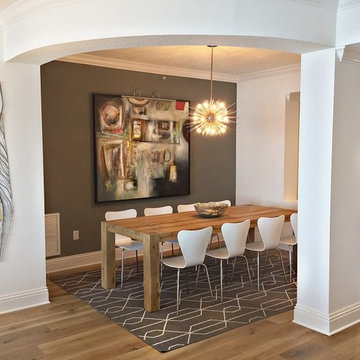
This project earned its name 'The Herringbone House' because of the reclaimed wood accents styled in the Herringbone pattern. This project was focused heavily on pattern and texture. The wife described her style as "beachy buddha" and the husband loved industrial pieces. We married the two styles together and used wood accents and texture to tie them seamlessly. You'll notice the living room features an amazing view of the water and this design concept plays perfectly into that zen vibe. We removed the tile and replaced it with beautiful hardwood floors to balance the rooms and avoid distraction. The owners of this home love Cuban art and funky pieces, so we constructed these built-ins to showcase their amazing collection.
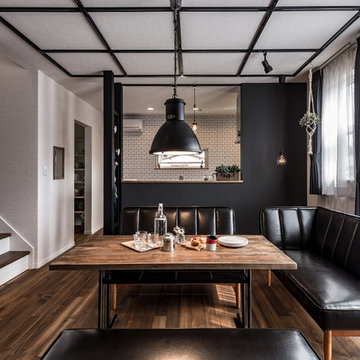
男前スタイルの家
Bild på en industriell matplats, med vita väggar, mellanmörkt trägolv och brunt golv
Bild på en industriell matplats, med vita väggar, mellanmörkt trägolv och brunt golv
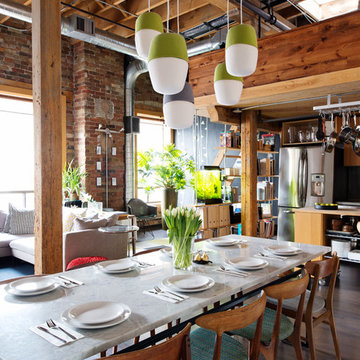
eight-seat dining room with custom dining table
Alex Lukey Photography
Foto på en industriell matplats med öppen planlösning, med mörkt trägolv och brunt golv
Foto på en industriell matplats med öppen planlösning, med mörkt trägolv och brunt golv
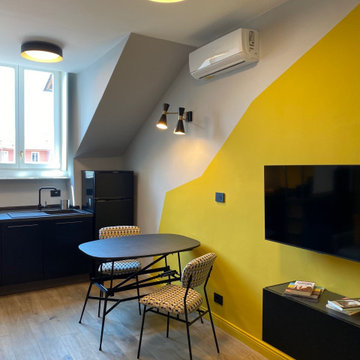
La zona pranzo ha preso il posto della vecchia cucina con un tavolo degli anni '70 acquistato in un mercatino dell'usato e modificato nel piano dietro mio disegno. Le sedie ordinate su internet sono state sfoderate e rivestite in un tessuto anni '60 in abbinamento con i cuscini del divano. Sulla parete una decorazione irregolare in giallo senape e luci nere in stile industrial accompagnate dalle plafoniere nella stessa finitura. La stanza è stata condizionata oltre che collegata in "casa connessa" con il sistema Living by Ticino. A definire il tutto un parquet prefinito, invecchiato e decapato flottante sovrapposto al vecchio pavimento che non è stato smantellato.
932 foton på industriell matplats, med brunt golv
4