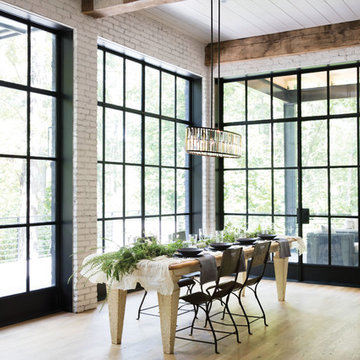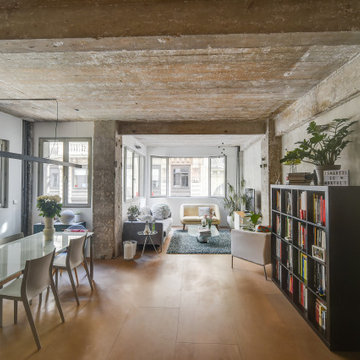928 foton på industriell matplats, med brunt golv
Sortera efter:
Budget
Sortera efter:Populärt i dag
141 - 160 av 928 foton
Artikel 1 av 3
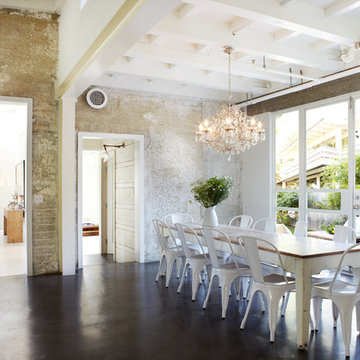
Bild på en stor industriell matplats, med beige väggar, betonggolv och brunt golv
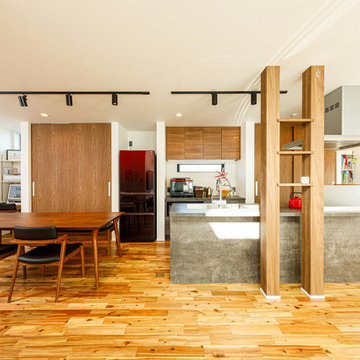
木の質感が豊かなナチュラルテイストにモダンデザインを組み合わせたリビングキッチン。
アイランドキッチンの脇に子どもたちのスタディカウンターを造り付けました。「料理や片付けをしながらでも、宿題をみてあげられます。親が近くにいることで子どもたちも安心するようです」と奥様。子どもたちが仲良く並んで、勉強やお絵かき、プラモデル作りなど思い思いに過ごしています。(写真右側)
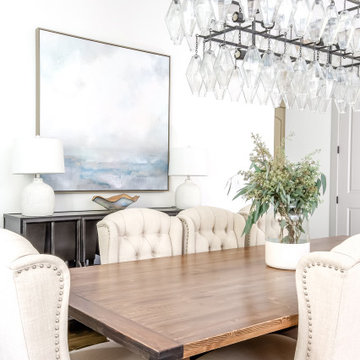
Inspiration för en stor industriell matplats med öppen planlösning, med vita väggar, mörkt trägolv och brunt golv
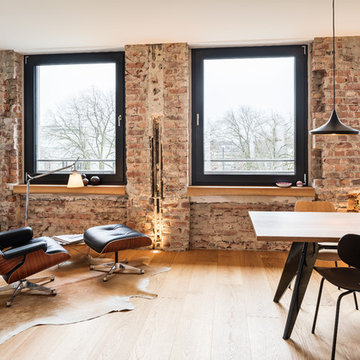
Jannis Wiebusch
Inspiration för mellanstora industriella matplatser med öppen planlösning, med röda väggar, ljust trägolv och brunt golv
Inspiration för mellanstora industriella matplatser med öppen planlösning, med röda väggar, ljust trägolv och brunt golv
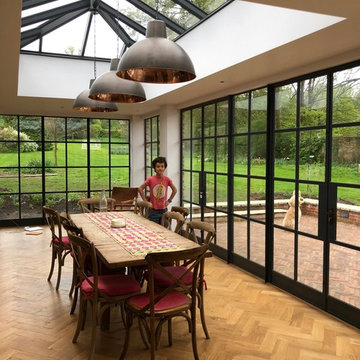
Idéer för att renovera ett stort industriellt kök med matplats, med vita väggar, mellanmörkt trägolv och brunt golv
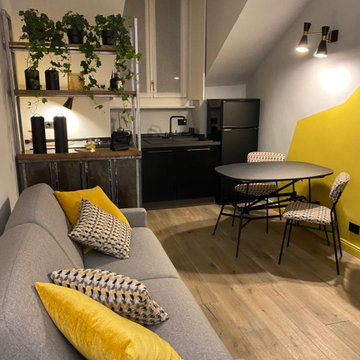
L'ambiente ha cambiato completamente volto grazie alla nuova disposizione della cucina in finitura nera laccata opaca e in stile industrial. La zona pranzo ha preso il posto della vecchia cucina con un tavolo degli anni '70 acquistato in un mercatino dell'usato e modificato nel piano dietro mio disegno. Le sedie ordinate su internet sono state sfoderate e rivestite in un tessuto anni '60 in abbinamento con i cuscini del divano. Sulla parete una decorazione irregolare in giallo senape e luci nere in stile industrial accompagnate dalle plafoniere nella stessa finitura. La stanza è stata condizionata oltre che collegata in "casa connessa" con il sistema Living by Ticino. A definire il tutto un parquet prefinito, invecchiato e decapato flottante sovrapposto al vecchio pavimento che non è stato smantellato.
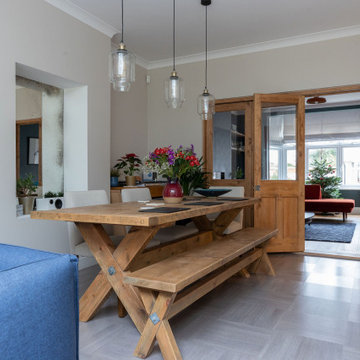
We opened up the space between the front and rear main rooms, fitting pine glazed bifold doors to divide the space so that the front living room could be used as a quieter, more luxurious space, separated from the kitchen and play area. A beautiful industrial dining table has been added in the back living room, adding a lovely rustic touch along with the gorgeous textured mirror. Renovation by Absolute Project Management.
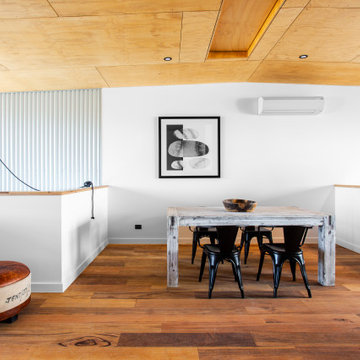
The flooring is wormy chestnut, a reclaimed timber from the fire torn Victorian forests
Industriell inredning av en matplats, med vita väggar, mellanmörkt trägolv och brunt golv
Industriell inredning av en matplats, med vita väggar, mellanmörkt trägolv och brunt golv
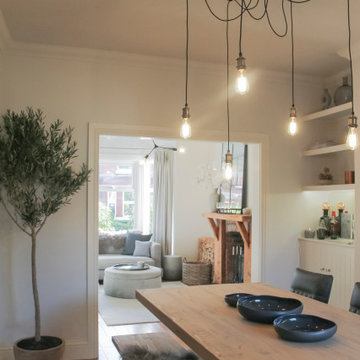
Our Cheshire based Client’s came to us for an inviting yet industrial look and feel with a focus on cool tones. We helped to introduce this through our Interior Design and Styling knowledge.
They had felt previously that they had purchased pieces that they weren’t exactly what they were looking for once they had arrived. Finding themselves making expensive mistakes and replacing items over time. They wanted to nail the process first time around on their Victorian Property which they had recently moved to.
During our extensive discovery and design process, we took the time to get to know our Clients taste’s and what they were looking to achieve. After showing them some initial timeless ideas, they were really pleased with the initial proposal. We introduced our Client’s desired look and feel, whilst really considering pieces that really started to make the house feel like home which are also based on their interests.
The handover to our Client was a great success and was really well received. They have requested us to help out with another space within their home as a total surprise, we are really honoured and looking forward to starting!
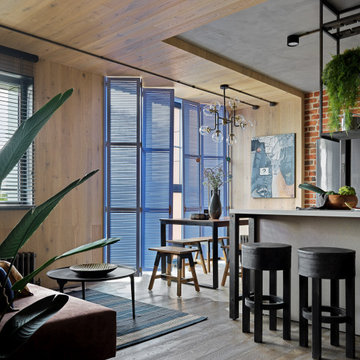
Вид на кухню и зону столовой.
Мебель и оборудование: обеденная группа, d-Bodhi; деревянные ставни изготовили на заказ; деревянные жалюзи, Coulisse; люстра, Loft Concep.
Декор: Moon-stores, Afro Home; искусственные растения, Treez Collection, Zara Home.
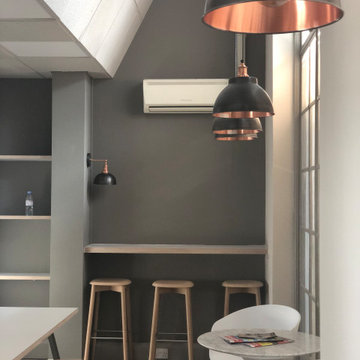
We created breakfast bar seating areas either end of the staff room, relaxed seating for two adjacent to the crittall windows and larger communal bench seating either side of the central column, providing a combination of options to the staff.
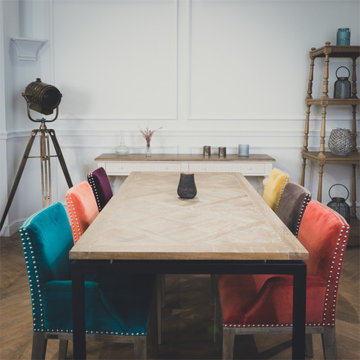
The ZAZIE Dining Table - Rectangle
With its sturdy metal legs, we have designed this functional dining table with an industrial edge. It seats up to eight people. The tabletop itself is made from high-quality solid oak veneers in a striking parquet pattern.
Features of the ZAZIE dining table:
- industrial design
- seats up to 8 people
- made from oak, veneer and metal
Base Colour: Black
Top Colour: Burnished Oak
Dimensions and weight:
Depth: 90 cm
Length: 200 cm
Height: 78 cm
Weight: 52 kg
Delivery details:
-For self-assembly - Assembly instructions and fittings are included
-Arrives in 1 parcel(s)
-Parcel 1: L 217 cm x D 97 cm x H 19 cm
-Total weight of parcel(s): 57 kg
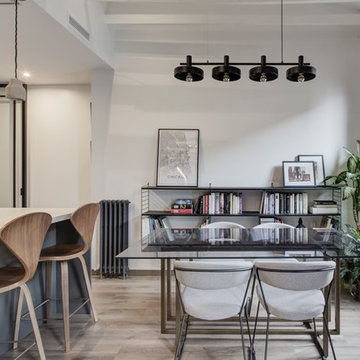
oovivoo, fotografoADP, Nacho Useros
Idéer för att renovera en mellanstor industriell matplats med öppen planlösning, med flerfärgade väggar, laminatgolv och brunt golv
Idéer för att renovera en mellanstor industriell matplats med öppen planlösning, med flerfärgade väggar, laminatgolv och brunt golv
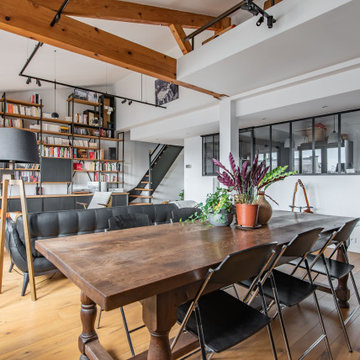
Inredning av en industriell mellanstor matplats med öppen planlösning, med vita väggar, ljust trägolv och brunt golv
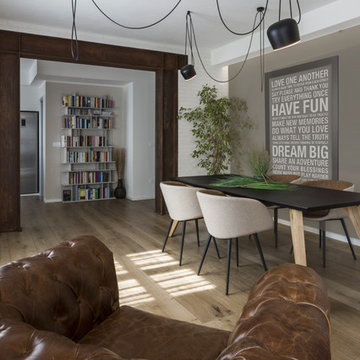
Inspiration för en mellanstor industriell matplats, med flerfärgade väggar, mellanmörkt trägolv och brunt golv
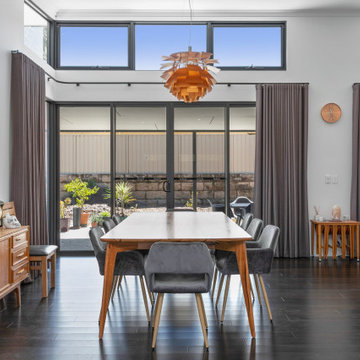
Foto på en mellanstor industriell matplats med öppen planlösning, med vita väggar, mörkt trägolv och brunt golv
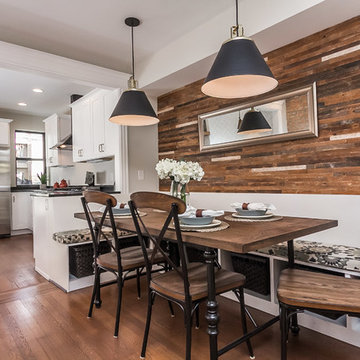
Industriell inredning av en mellanstor matplats med öppen planlösning, med beige väggar, mellanmörkt trägolv och brunt golv
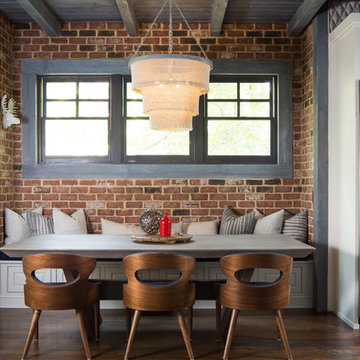
Interior design work by Katie DeRario and Hart & Lock Design (www.hartandlock.com).
Photo credit: David Cannon Photography (www.davidcannonphotography.com)
928 foton på industriell matplats, med brunt golv
8
