698 foton på industriellt badrum, med brunt golv
Sortera efter:
Budget
Sortera efter:Populärt i dag
121 - 140 av 698 foton
Artikel 1 av 3
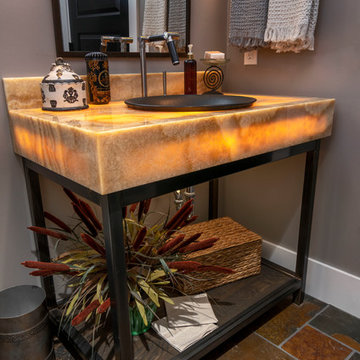
Industriell inredning av ett litet beige beige badrum med dusch, med släta luckor, svarta skåp, grå väggar, klinkergolv i keramik, ett integrerad handfat, bänkskiva i kvarts och brunt golv
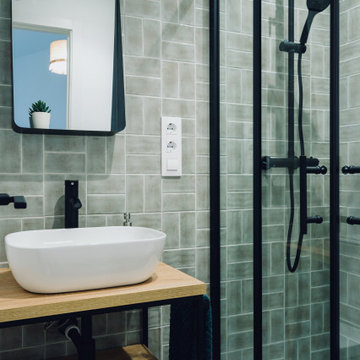
Baño de estilo industrial con mueble en madera y hierro y lavabo sobre encimera en color blanco. Grifería y mampara en color negro y azulejos en color verde tipo metro colocados siguiendo un patrón geométrico

Bild på ett litet industriellt grå grått toalett, med släta luckor, skåp i mellenmörkt trä, en toalettstol med hel cisternkåpa, flerfärgad kakel, porslinskakel, vita väggar, vinylgolv, ett fristående handfat, bänkskiva i kvartsit och brunt golv
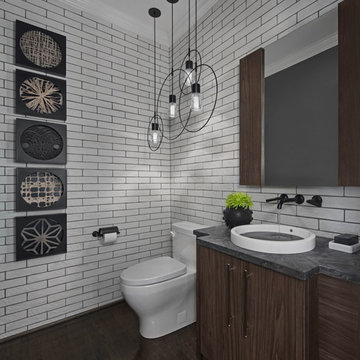
Simple, yet creative: that was the goal for this art-loving client’s powder room. The aesthetic was achieved by crafting a Soho loft vibe with mixed materials, black accents, and Edison-style, laser-etched crystal bulbs.
Circular shapes emerged as a recurring theme, beginning with the handmade paper art specified for the space, extending to the light pendants, and culminating in the visually arresting sink.
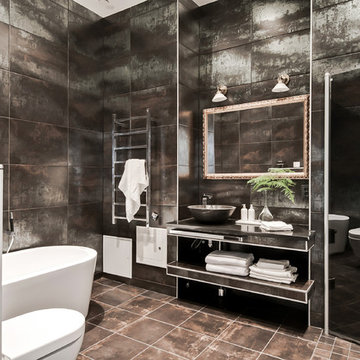
Bjurfors
Inspiration för industriella badrum, med öppna hyllor, en vägghängd toalettstol, brun kakel, flerfärgad kakel och brunt golv
Inspiration för industriella badrum, med öppna hyllor, en vägghängd toalettstol, brun kakel, flerfärgad kakel och brunt golv
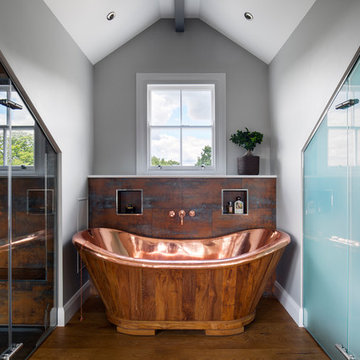
Photography by Adam Letch - www.adamletch.com
This client wanted to convert their loft space into a master bedroom suite. The floor originally was three small bedrooms and a bathroom. We removed all internal walls and I redesigned the space to include a living area, bedroom and open plan bathroom. I designed glass cubicles for the shower and WC as statement pieces and to make the most of the space under the eaves. I also positioned the bed in the middle of the room which allowed for full height fitted joinery to be built behind the headboard and easily accessed. Beams and brickwork were exposed. LED strip lighting and statement pendant lighting introduced. The tiles in the shower enclosure and behind the bathtub were sourced from Domus in Islington and were chosen to compliment the copper fittings.
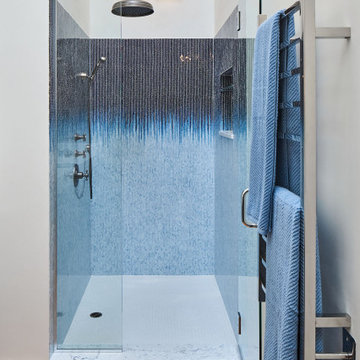
The "Dream of the '90s" was alive in this industrial loft condo before Neil Kelly Portland Design Consultant Erika Altenhofen got her hands on it. No new roof penetrations could be made, so we were tasked with updating the current footprint. Erika filled the niche with much needed storage provisions, like a shelf and cabinet. The shower tile will replaced with stunning blue "Billie Ombre" tile by Artistic Tile. An impressive marble slab was laid on a fresh navy blue vanity, white oval mirrors and fitting industrial sconce lighting rounds out the remodeled space.
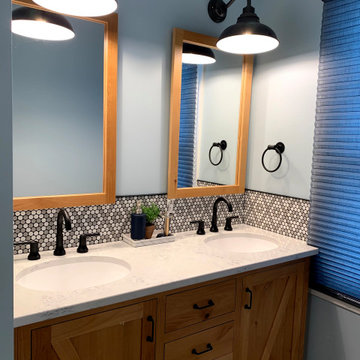
This farmhouse master bath features industrial touches with the black metal light fixtures, hardware, custom shelf, and more.
The cabinet door of this custom vanity are reminiscent of a barndoor.
The cabinet is topped with a Quartz by Corian in Ashen Gray with integral Corian sinks
The shower floor and backsplash boast a penny round tile in a gray and white pattern. Glass doors with black tracks and hardware finish the shower.
The bathroom floors are finished with a Luxury Vinyl Plank (LVP) by Mannington.

Der Raum der Dachschräge wurde hier für eine Nische mit wandbündiger Tür genutzt. Dahinter verschwindet die Waschmaschine
Exempel på ett mellanstort industriellt vit vitt badrum med dusch, med släta luckor, grå skåp, en kantlös dusch, en toalettstol med separat cisternkåpa, grå väggar, mörkt trägolv, ett konsol handfat, bänkskiva i akrylsten, brunt golv och med dusch som är öppen
Exempel på ett mellanstort industriellt vit vitt badrum med dusch, med släta luckor, grå skåp, en kantlös dusch, en toalettstol med separat cisternkåpa, grå väggar, mörkt trägolv, ett konsol handfat, bänkskiva i akrylsten, brunt golv och med dusch som är öppen
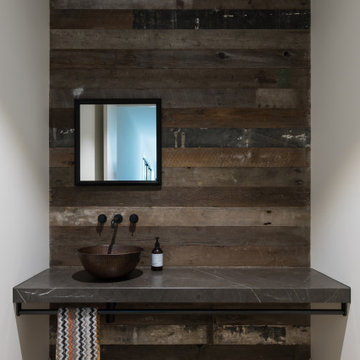
Looking at a vanity in one of the bathrooms.
Industriell inredning av ett mellanstort grå grått badrum, med öppna hyllor, grå skåp, flerfärgade väggar, ljust trägolv, granitbänkskiva och brunt golv
Industriell inredning av ett mellanstort grå grått badrum, med öppna hyllor, grå skåp, flerfärgade väggar, ljust trägolv, granitbänkskiva och brunt golv
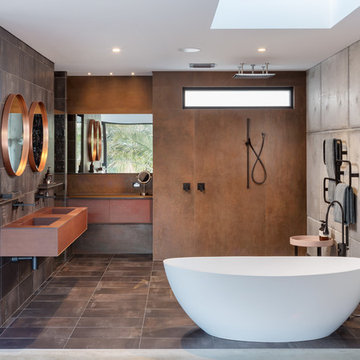
Silvertone Photography
This was a new build home, with Dorrington Homes as the builder and Retreat Design providing the kitchen and wet areas design and cabinetry. As an established importer of bespoke cabinetry, we have worked with many Perth builders over the years and are committed to working with both the client and the builder to make sure everyone’s needs at met, including notoriously tight construction schedules.
The kitchen features dark tones of Paperstone on the benchtop and cabinetry door fronts, with copper highlights. The result is a warm and inviting space that is completely unique. The ensuite is a design feet with a feature wall clad with poured concrete to set the scene for a space that is unlike any others we have created over the years. Couple that with a solid surface bath, on trend black tapware and Paperstone cabinetry and the result is an exquisite ensuite for the owners to enjoy.
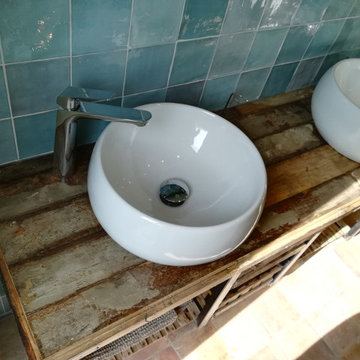
Meuble vasque réalisé sur mesure à partir d'ancienne "caisse pour emmener les poussins au marché" ! Les caisses ont été redimensionnées et agrémentées d'un fond en verre pour devenir des tiroirs tandis que les couvercles, retapées deviennent des étagères à serviettes. Le plan vasque est réalisé avec un ancien plancher volontairement laissé brut et la structure est réalisée en métal brut.
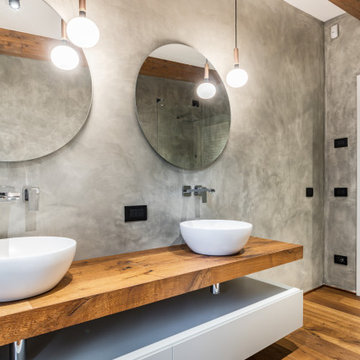
Bild på ett industriellt brun brunt badrum, med vita skåp, ljust trägolv, träbänkskiva, brunt golv och med dusch som är öppen
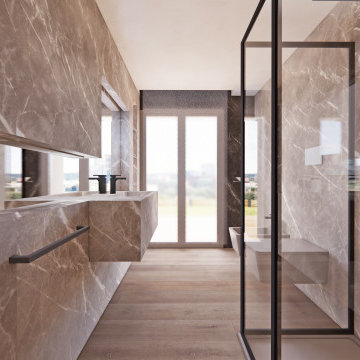
Inredning av ett industriellt mellanstort flerfärgad flerfärgat badrum med dusch, med släta luckor, grå skåp, en kantlös dusch, en toalettstol med separat cisternkåpa, grå kakel, marmorkakel, bruna väggar, mellanmörkt trägolv, ett integrerad handfat, marmorbänkskiva, brunt golv och dusch med skjutdörr
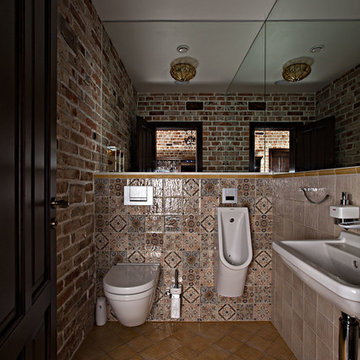
Industriell inredning av ett mellanstort toalett, med en vägghängd toalettstol, beige kakel, keramikplattor, beige väggar, klinkergolv i keramik, ett väggmonterat handfat och brunt golv
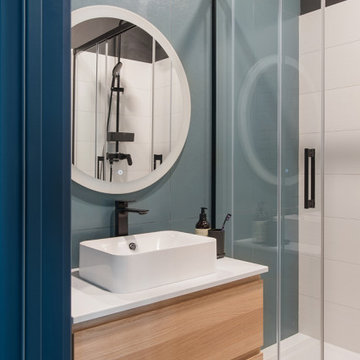
Idéer för ett mellanstort industriellt vit badrum med dusch, med släta luckor, skåp i ljust trä, en dusch i en alkov, en vägghängd toalettstol, blå kakel, porslinskakel, grå väggar, klinkergolv i keramik, ett nedsänkt handfat, bänkskiva i kvarts, brunt golv och dusch med skjutdörr
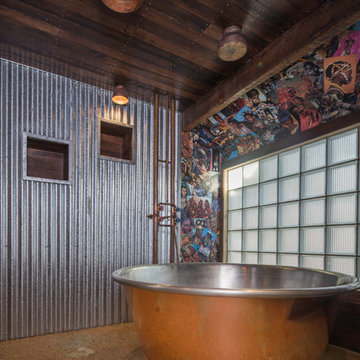
Bild på ett industriellt badrum, med ett fristående badkar, grå väggar, betonggolv och brunt golv
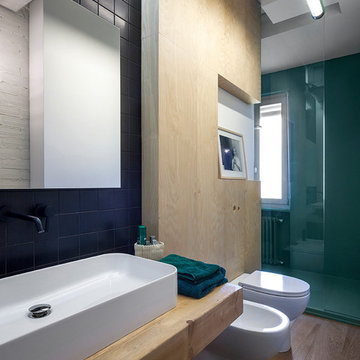
©beppe giardino
Idéer för industriella beige badrum, med en hörndusch, en bidé, svart kakel, gröna väggar, ett fristående handfat, träbänkskiva, brunt golv och dusch med skjutdörr
Idéer för industriella beige badrum, med en hörndusch, en bidé, svart kakel, gröna väggar, ett fristående handfat, träbänkskiva, brunt golv och dusch med skjutdörr
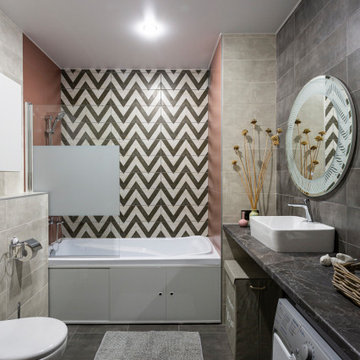
Настольная раковина и стиральная машина под столешницей.
Inspiration för mellanstora industriella svart en-suite badrum, med ett badkar i en alkov, en dusch/badkar-kombination, en vägghängd toalettstol, keramikplattor, klinkergolv i porslin, ett fristående handfat, laminatbänkskiva, brunt golv och dusch med duschdraperi
Inspiration för mellanstora industriella svart en-suite badrum, med ett badkar i en alkov, en dusch/badkar-kombination, en vägghängd toalettstol, keramikplattor, klinkergolv i porslin, ett fristående handfat, laminatbänkskiva, brunt golv och dusch med duschdraperi
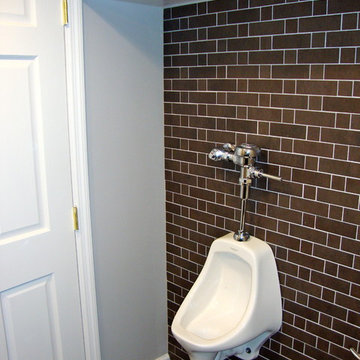
Absolute Construction And Remodeling
Exempel på ett mellanstort industriellt toalett, med luckor med infälld panel, bruna skåp, grå väggar, klinkergolv i porslin, ett undermonterad handfat, granitbänkskiva och brunt golv
Exempel på ett mellanstort industriellt toalett, med luckor med infälld panel, bruna skåp, grå väggar, klinkergolv i porslin, ett undermonterad handfat, granitbänkskiva och brunt golv
698 foton på industriellt badrum, med brunt golv
7
