698 foton på industriellt badrum, med brunt golv
Sortera efter:
Budget
Sortera efter:Populärt i dag
41 - 60 av 698 foton
Artikel 1 av 3
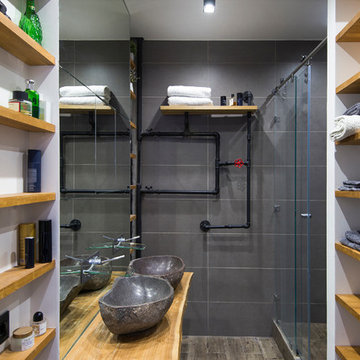
дизайнер Евгения Разуваева
Industriell inredning av ett mellanstort brun brunt badrum med dusch, med öppna hyllor, skåp i ljust trä, en dusch i en alkov, grå kakel, porslinskakel, klinkergolv i porslin, ett fristående handfat, träbänkskiva, dusch med skjutdörr och brunt golv
Industriell inredning av ett mellanstort brun brunt badrum med dusch, med öppna hyllor, skåp i ljust trä, en dusch i en alkov, grå kakel, porslinskakel, klinkergolv i porslin, ett fristående handfat, träbänkskiva, dusch med skjutdörr och brunt golv

Photography by Eduard Hueber / archphoto
North and south exposures in this 3000 square foot loft in Tribeca allowed us to line the south facing wall with two guest bedrooms and a 900 sf master suite. The trapezoid shaped plan creates an exaggerated perspective as one looks through the main living space space to the kitchen. The ceilings and columns are stripped to bring the industrial space back to its most elemental state. The blackened steel canopy and blackened steel doors were designed to complement the raw wood and wrought iron columns of the stripped space. Salvaged materials such as reclaimed barn wood for the counters and reclaimed marble slabs in the master bathroom were used to enhance the industrial feel of the space.
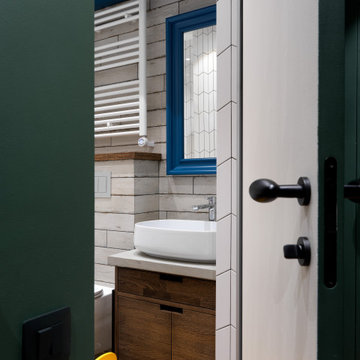
Idéer för ett mellanstort industriellt grå badrum för barn, med släta luckor, bruna skåp, ett undermonterat badkar, en vägghängd toalettstol, vit kakel, keramikplattor, vita väggar, klinkergolv i porslin, ett nedsänkt handfat, bänkskiva i betong och brunt golv
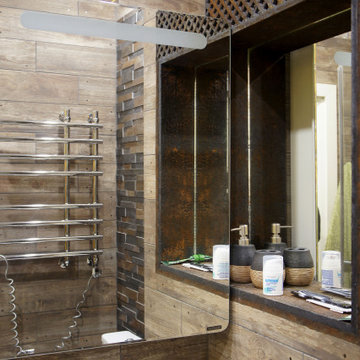
Душевая стекло со стекло блоками
Exempel på ett litet industriellt vit vitt badrum med dusch, med släta luckor, bruna skåp, en hörndusch, en toalettstol med separat cisternkåpa, brun kakel, porslinskakel, bruna väggar, klinkergolv i porslin och brunt golv
Exempel på ett litet industriellt vit vitt badrum med dusch, med släta luckor, bruna skåp, en hörndusch, en toalettstol med separat cisternkåpa, brun kakel, porslinskakel, bruna väggar, klinkergolv i porslin och brunt golv
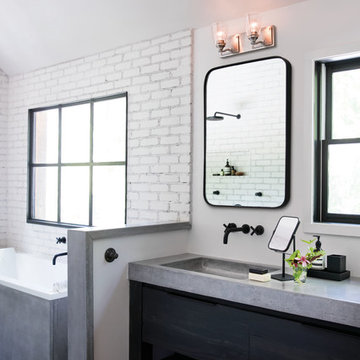
Foto på ett industriellt badrum med dusch, med släta luckor, svarta skåp, ett hörnbadkar, våtrum, vit kakel, vita väggar, mellanmörkt trägolv, ett integrerad handfat, bänkskiva i betong, brunt golv och med dusch som är öppen

Foto på ett mellanstort industriellt brun en-suite badrum, med skåp i ljust trä, ett undermonterat badkar, en dusch/badkar-kombination, en toalettstol med hel cisternkåpa, grå kakel, keramikplattor, vita väggar, ett nedsänkt handfat, träbänkskiva, brunt golv, dusch med gångjärnsdörr och släta luckor
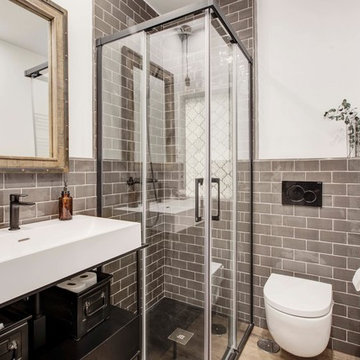
oovivoo, fotografoADP, Nacho Useros
Idéer för att renovera ett litet industriellt vit vitt badrum med dusch, med en hörndusch, en vägghängd toalettstol, grå kakel, laminatgolv, ett avlångt handfat, bänkskiva i akrylsten, brunt golv, dusch med skjutdörr, tunnelbanekakel och vita väggar
Idéer för att renovera ett litet industriellt vit vitt badrum med dusch, med en hörndusch, en vägghängd toalettstol, grå kakel, laminatgolv, ett avlångt handfat, bänkskiva i akrylsten, brunt golv, dusch med skjutdörr, tunnelbanekakel och vita väggar
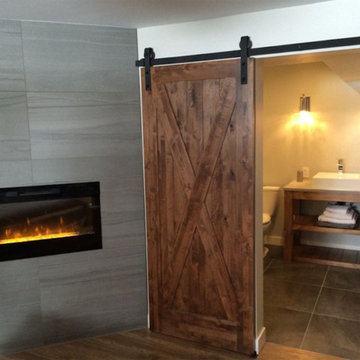
Exempel på ett mellanstort industriellt en-suite badrum, med öppna hyllor, skåp i mellenmörkt trä, en toalettstol med separat cisternkåpa, vita väggar, klinkergolv i keramik, ett fristående handfat, träbänkskiva, våtrum och brunt golv
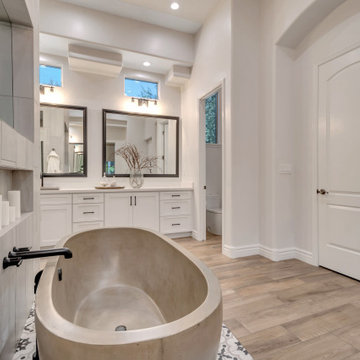
Industriell inredning av ett mycket stort vit vitt en-suite badrum, med släta luckor, vita skåp, ett fristående badkar, en dubbeldusch, vita väggar, klinkergolv i porslin, ett nedsänkt handfat, bänkskiva i kvarts, brunt golv och dusch med gångjärnsdörr
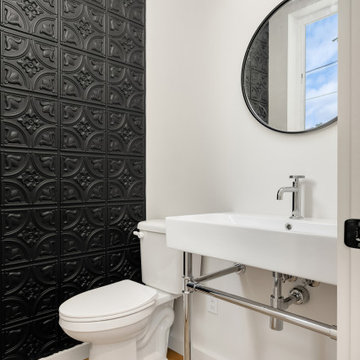
Bild på ett industriellt toalett, med en toalettstol med separat cisternkåpa, svart kakel, vita väggar, mellanmörkt trägolv, ett konsol handfat och brunt golv
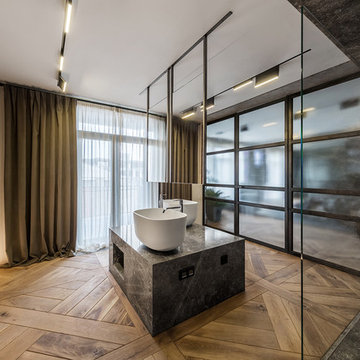
Andrii Shurpenkov
Inredning av ett industriellt grå grått en-suite badrum, med en kantlös dusch, svart kakel, grå kakel, beige väggar, mellanmörkt trägolv, ett fristående handfat, brunt golv och med dusch som är öppen
Inredning av ett industriellt grå grått en-suite badrum, med en kantlös dusch, svart kakel, grå kakel, beige väggar, mellanmörkt trägolv, ett fristående handfat, brunt golv och med dusch som är öppen
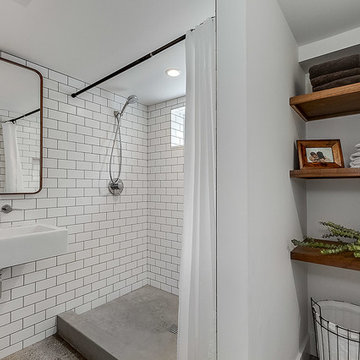
Industriell inredning av ett litet badrum med dusch, med en dusch i en alkov, vit kakel, tunnelbanekakel, vita väggar, betonggolv, ett väggmonterat handfat, brunt golv och dusch med duschdraperi

Idéer för att renovera ett industriellt toalett, med en toalettstol med hel cisternkåpa, vita väggar, ljust trägolv, ett integrerad handfat, bänkskiva i betong och brunt golv

Photography by Eduard Hueber / archphoto
North and south exposures in this 3000 square foot loft in Tribeca allowed us to line the south facing wall with two guest bedrooms and a 900 sf master suite. The trapezoid shaped plan creates an exaggerated perspective as one looks through the main living space space to the kitchen. The ceilings and columns are stripped to bring the industrial space back to its most elemental state. The blackened steel canopy and blackened steel doors were designed to complement the raw wood and wrought iron columns of the stripped space. Salvaged materials such as reclaimed barn wood for the counters and reclaimed marble slabs in the master bathroom were used to enhance the industrial feel of the space.

Industriell inredning av ett mellanstort en-suite badrum, med släta luckor, skåp i ljust trä, en toalettstol med hel cisternkåpa, svart och vit kakel, porslinskakel, flerfärgade väggar, ett väggmonterat handfat och brunt golv
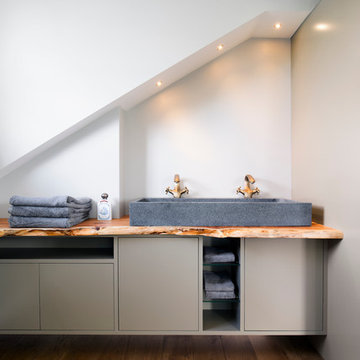
Photography by Adam Letch - www.adamletch.com
This client wanted to convert their loft space into a master bedroom suite. The floor originally was three small bedrooms and a bathroom. We removed all internal walls and I redesigned the space to include a living area, bedroom and open plan bathroom. I designed glass cubicles for the shower and WC as statement pieces and to make the most of the space under the eaves. I also positioned the bed in the middle of the room which allowed for full height fitted joinery to be built behind the headboard and easily accessed. Beams and brickwork were exposed. LED strip lighting and statement pendant lighting introduced. The tiles in the shower enclosure and behind the bathtub were sourced from Domus in Islington and were chosen to compliment the copper fittings.

photos by Pedro Marti
The owner’s of this apartment had been living in this large working artist’s loft in Tribeca since the 70’s when they occupied the vacated space that had previously been a factory warehouse. Since then the space had been adapted for the husband and wife, both artists, to house their studios as well as living quarters for their growing family. The private areas were previously separated from the studio with a series of custom partition walls. Now that their children had grown and left home they were interested in making some changes. The major change was to take over spaces that were the children’s bedrooms and incorporate them in a new larger open living/kitchen space. The previously enclosed kitchen was enlarged creating a long eat-in counter at the now opened wall that had divided off the living room. The kitchen cabinetry capitalizes on the full height of the space with extra storage at the tops for seldom used items. The overall industrial feel of the loft emphasized by the exposed electrical and plumbing that run below the concrete ceilings was supplemented by a grid of new ceiling fans and industrial spotlights. Antique bubble glass, vintage refrigerator hinges and latches were chosen to accent simple shaker panels on the new kitchen cabinetry, including on the integrated appliances. A unique red industrial wheel faucet was selected to go with the integral black granite farm sink. The white subway tile that pre-existed in the kitchen was continued throughout the enlarged area, previously terminating 5 feet off the ground, it was expanded in a contrasting herringbone pattern to the full 12 foot height of the ceilings. This same tile motif was also used within the updated bathroom on top of a concrete-like porcelain floor tile. The bathroom also features a large white porcelain laundry sink with industrial fittings and a vintage stainless steel medicine display cabinet. Similar vintage stainless steel cabinets are also used in the studio spaces for storage. And finally black iron plumbing pipe and fittings were used in the newly outfitted closets to create hanging storage and shelving to complement the overall industrial feel.
Pedro Marti
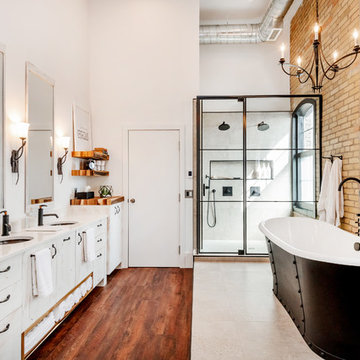
D&M Images
Idéer för industriella vitt en-suite badrum, med släta luckor, skåp i slitet trä, ett fristående badkar, en dubbeldusch, grå kakel, keramikplattor, vita väggar, laminatgolv, ett undermonterad handfat, bänkskiva i kvartsit, brunt golv och dusch med gångjärnsdörr
Idéer för industriella vitt en-suite badrum, med släta luckor, skåp i slitet trä, ett fristående badkar, en dubbeldusch, grå kakel, keramikplattor, vita väggar, laminatgolv, ett undermonterad handfat, bänkskiva i kvartsit, brunt golv och dusch med gångjärnsdörr
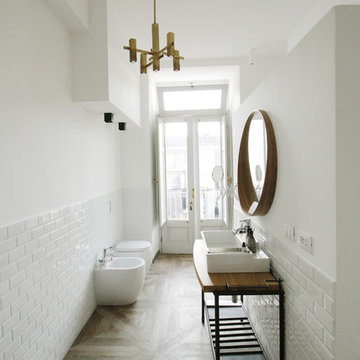
@FattoreQ
Idéer för ett mycket stort industriellt brun badrum med dusch, med släta luckor, vita skåp, en kantlös dusch, en toalettstol med hel cisternkåpa, vit kakel, porslinskakel, vita väggar, klinkergolv i porslin, träbänkskiva, brunt golv, med dusch som är öppen och ett konsol handfat
Idéer för ett mycket stort industriellt brun badrum med dusch, med släta luckor, vita skåp, en kantlös dusch, en toalettstol med hel cisternkåpa, vit kakel, porslinskakel, vita väggar, klinkergolv i porslin, träbänkskiva, brunt golv, med dusch som är öppen och ett konsol handfat
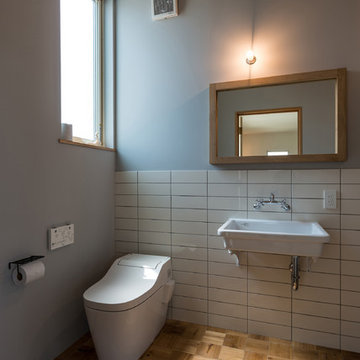
シンプルで頑丈な箱(スケルトン)の中に、自由に変更できる内装(インフィル)を備え、施主自身が間取りや仕上げをデザインすることができ、次世代まで長く住みつなぐことができます。
Photo by 東涌宏和/東涌写真事務所
Inspiration för industriella toaletter, med vit kakel, flerfärgade väggar, mellanmörkt trägolv, ett väggmonterat handfat och brunt golv
Inspiration för industriella toaletter, med vit kakel, flerfärgade väggar, mellanmörkt trägolv, ett väggmonterat handfat och brunt golv
698 foton på industriellt badrum, med brunt golv
3
