698 foton på industriellt badrum, med brunt golv
Sortera efter:
Budget
Sortera efter:Populärt i dag
61 - 80 av 698 foton
Artikel 1 av 3
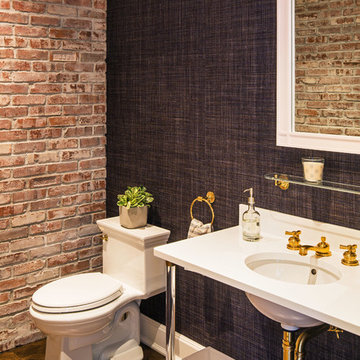
Industriell inredning av ett litet toalett, med möbel-liknande, en toalettstol med separat cisternkåpa, brun kakel, bruna väggar, ett undermonterad handfat, bänkskiva i kvartsit och brunt golv
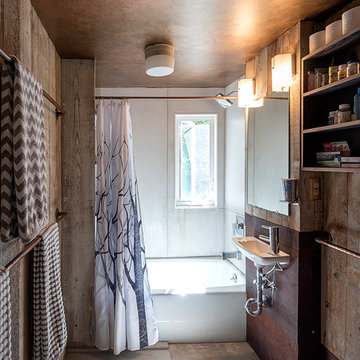
Re-used rusty roof metal for wall panels.
Large cast concrete tiles
Owner Medusa Studio painted metallic copper ceiling
Carolyn Bates Photography
Idéer för mellanstora industriella badrum för barn, med skåp i ljust trä, cementkakel, betonggolv, ett badkar i en alkov, en dusch/badkar-kombination, bruna väggar, ett väggmonterat handfat, brunt golv och dusch med duschdraperi
Idéer för mellanstora industriella badrum för barn, med skåp i ljust trä, cementkakel, betonggolv, ett badkar i en alkov, en dusch/badkar-kombination, bruna väggar, ett väggmonterat handfat, brunt golv och dusch med duschdraperi
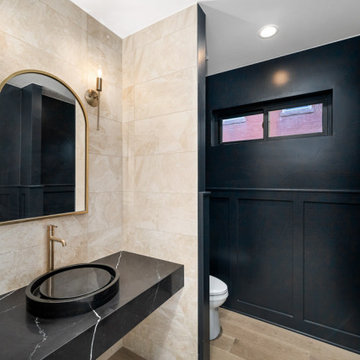
Idéer för industriella svart toaletter, med svarta skåp, en toalettstol med separat cisternkåpa, beige kakel, porslinskakel, svarta väggar, ljust trägolv, ett fristående handfat, bänkskiva i kvartsit och brunt golv
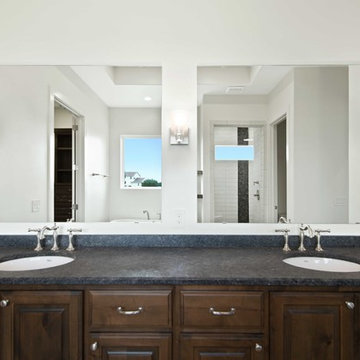
Exempel på ett mellanstort industriellt svart svart en-suite badrum, med luckor med upphöjd panel, skåp i mellenmörkt trä, ett fristående badkar, en dusch i en alkov, en toalettstol med separat cisternkåpa, vit kakel, cementkakel, vita väggar, travertin golv, ett undermonterad handfat, granitbänkskiva, brunt golv och med dusch som är öppen
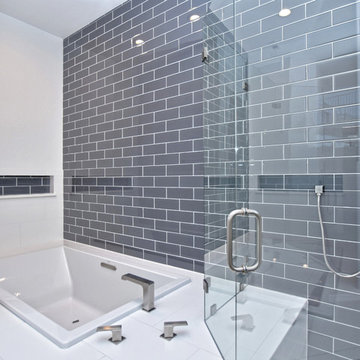
Inspiration för stora industriella svart en-suite badrum, med skåp i shakerstil, vita skåp, ett platsbyggt badkar, en hörndusch, grå kakel, tunnelbanekakel, grå väggar, betonggolv, ett undermonterad handfat, bänkskiva i kvarts, brunt golv och dusch med gångjärnsdörr
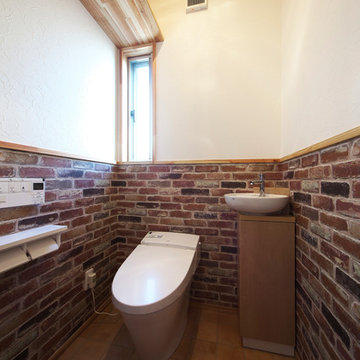
1階トイレの写真です。腰の位置でクロスを切り替えレンガ調のクロスを採用することによりアンティーク調のお洒落な空間になっています。
手洗いや収納を設ける事により利便性と清潔感を与えています。
Idéer för industriella toaletter, med vita väggar och brunt golv
Idéer för industriella toaletter, med vita väggar och brunt golv
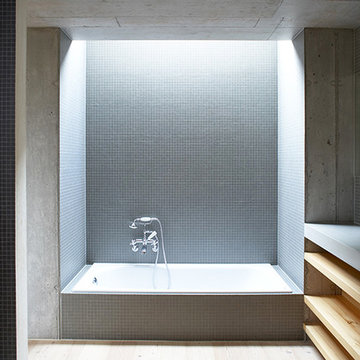
Foto på ett litet industriellt badrum med dusch, med ett platsbyggt badkar, grå kakel, mosaik, grå väggar, mellanmörkt trägolv, ett integrerad handfat och brunt golv

Photography-Hedrich Blessing
Glass House:
The design objective was to build a house for my wife and three kids, looking forward in terms of how people live today. To experiment with transparency and reflectivity, removing borders and edges from outside to inside the house, and to really depict “flowing and endless space”. To construct a house that is smart and efficient in terms of construction and energy, both in terms of the building and the user. To tell a story of how the house is built in terms of the constructability, structure and enclosure, with the nod to Japanese wood construction in the method in which the concrete beams support the steel beams; and in terms of how the entire house is enveloped in glass as if it was poured over the bones to make it skin tight. To engineer the house to be a smart house that not only looks modern, but acts modern; every aspect of user control is simplified to a digital touch button, whether lights, shades/blinds, HVAC, communication/audio/video, or security. To develop a planning module based on a 16 foot square room size and a 8 foot wide connector called an interstitial space for hallways, bathrooms, stairs and mechanical, which keeps the rooms pure and uncluttered. The base of the interstitial spaces also become skylights for the basement gallery.
This house is all about flexibility; the family room, was a nursery when the kids were infants, is a craft and media room now, and will be a family room when the time is right. Our rooms are all based on a 16’x16’ (4.8mx4.8m) module, so a bedroom, a kitchen, and a dining room are the same size and functions can easily change; only the furniture and the attitude needs to change.
The house is 5,500 SF (550 SM)of livable space, plus garage and basement gallery for a total of 8200 SF (820 SM). The mathematical grid of the house in the x, y and z axis also extends into the layout of the trees and hardscapes, all centered on a suburban one-acre lot.
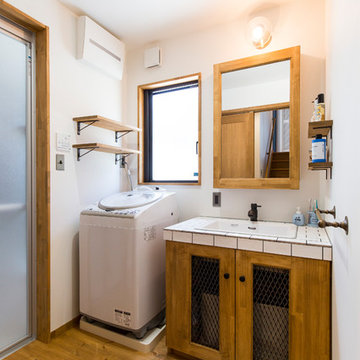
Inredning av ett industriellt toalett, med vita väggar, mellanmörkt trägolv och brunt golv
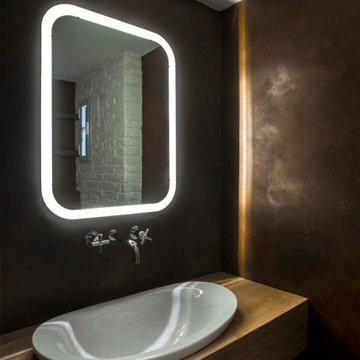
Aseo revestido en microcemento acabado cobre
Foto på ett litet industriellt toalett, med öppna hyllor, skåp i mellenmörkt trä, en vägghängd toalettstol, brun kakel, bruna väggar, betonggolv, ett fristående handfat, träbänkskiva och brunt golv
Foto på ett litet industriellt toalett, med öppna hyllor, skåp i mellenmörkt trä, en vägghängd toalettstol, brun kakel, bruna väggar, betonggolv, ett fristående handfat, träbänkskiva och brunt golv
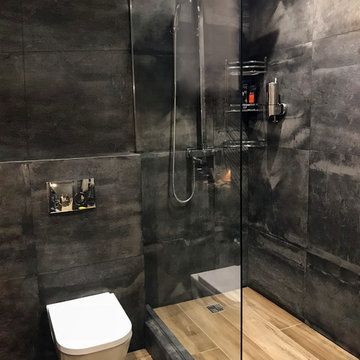
Редко можно встретить ванную комнату с применением большого количества темного цвета. Такие оттенки у многих ассоциируются с ночью, чем-то таинственным, а может даже зловещим. Но во всем есть «две стороны медали». Если ванная комната правильно оформлена, то она не станет скучной или подавляющей, а будет выглядеть изящно, благородно.
Дерево прекрасно разбавляет черный интерьер и добавляет стиля
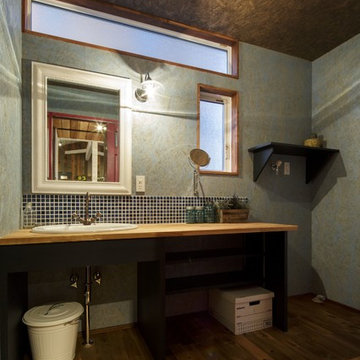
Bild på ett industriellt brun brunt toalett, med öppna hyllor, blå väggar, mellanmörkt trägolv, ett nedsänkt handfat, träbänkskiva och brunt golv

Guest bathroom. Floating Vanity is custom. Medicine cabinet is recessed which allows for storage.
Inredning av ett industriellt litet badrum med dusch, med en hörndusch, vit kakel, tunnelbanekakel, vita väggar, klinkergolv i porslin, ett fristående handfat, bänkskiva i kvartsit, dusch med skjutdörr, bruna skåp och brunt golv
Inredning av ett industriellt litet badrum med dusch, med en hörndusch, vit kakel, tunnelbanekakel, vita väggar, klinkergolv i porslin, ett fristående handfat, bänkskiva i kvartsit, dusch med skjutdörr, bruna skåp och brunt golv
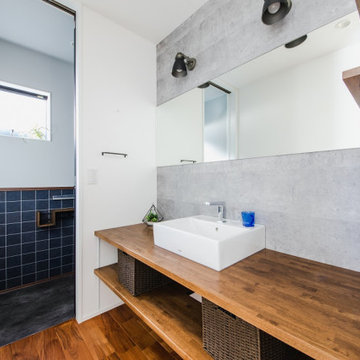
スポットライト照明やコンクリート調のクロスで、
インダストリアルな雰囲気を演出した造作洗面カウンター!
Inredning av ett industriellt brun brunt toalett, med vita skåp, grå väggar, mörkt trägolv och brunt golv
Inredning av ett industriellt brun brunt toalett, med vita skåp, grå väggar, mörkt trägolv och brunt golv
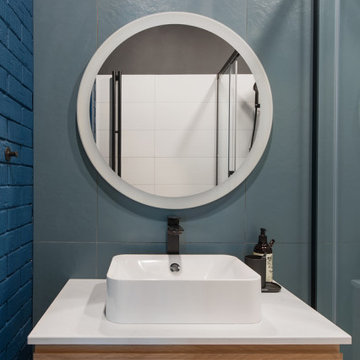
Foto på ett mellanstort industriellt vit badrum med dusch, med släta luckor, skåp i ljust trä, en dusch i en alkov, en vägghängd toalettstol, blå kakel, porslinskakel, grå väggar, klinkergolv i keramik, ett nedsänkt handfat, bänkskiva i kvarts, brunt golv och dusch med skjutdörr

From little things, big things grow. This project originated with a request for a custom sofa. It evolved into decorating and furnishing the entire lower floor of an urban apartment. The distinctive building featured industrial origins and exposed metal framed ceilings. Part of our brief was to address the unfinished look of the ceiling, while retaining the soaring height. The solution was to box out the trimmers between each beam, strengthening the visual impact of the ceiling without detracting from the industrial look or ceiling height.
We also enclosed the void space under the stairs to create valuable storage and completed a full repaint to round out the building works. A textured stone paint in a contrasting colour was applied to the external brick walls to soften the industrial vibe. Floor rugs and window treatments added layers of texture and visual warmth. Custom designed bookshelves were created to fill the double height wall in the lounge room.
With the success of the living areas, a kitchen renovation closely followed, with a brief to modernise and consider functionality. Keeping the same footprint, we extended the breakfast bar slightly and exchanged cupboards for drawers to increase storage capacity and ease of access. During the kitchen refurbishment, the scope was again extended to include a redesign of the bathrooms, laundry and powder room.
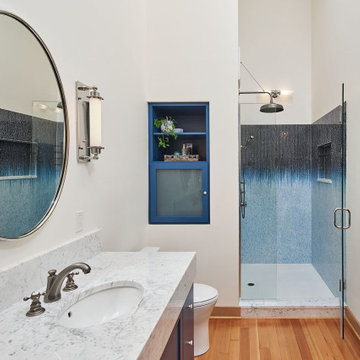
The "Dream of the '90s" was alive in this industrial loft condo before Neil Kelly Portland Design Consultant Erika Altenhofen got her hands on it. No new roof penetrations could be made, so we were tasked with updating the current footprint. Erika filled the niche with much needed storage provisions, like a shelf and cabinet. The shower tile will replaced with stunning blue "Billie Ombre" tile by Artistic Tile. An impressive marble slab was laid on a fresh navy blue vanity, white oval mirrors and fitting industrial sconce lighting rounds out the remodeled space.
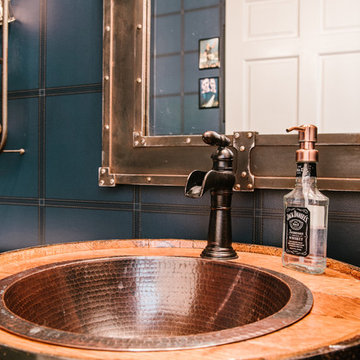
Ryan Ocasio
Industriell inredning av ett mellanstort toalett, med skåp i mellenmörkt trä, en toalettstol med separat cisternkåpa, blå väggar, mellanmörkt trägolv, ett nedsänkt handfat och brunt golv
Industriell inredning av ett mellanstort toalett, med skåp i mellenmörkt trä, en toalettstol med separat cisternkåpa, blå väggar, mellanmörkt trägolv, ett nedsänkt handfat och brunt golv

Foto på ett industriellt badrum, med ett badkar i en alkov, en dusch/badkar-kombination, vit kakel, mellanmörkt trägolv, ett väggmonterat handfat, brunt golv och dusch med duschdraperi
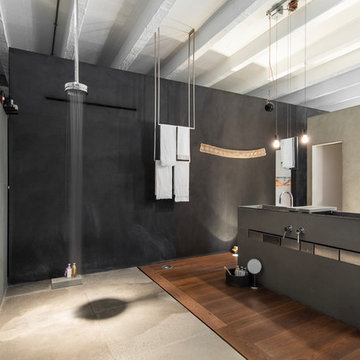
Idéer för att renovera ett stort industriellt badrum med dusch, med grå skåp, grå kakel, med dusch som är öppen, en öppen dusch, svarta väggar, mörkt trägolv, ett avlångt handfat och brunt golv
698 foton på industriellt badrum, med brunt golv
4
