698 foton på industriellt badrum, med brunt golv
Sortera efter:
Budget
Sortera efter:Populärt i dag
21 - 40 av 698 foton
Artikel 1 av 3
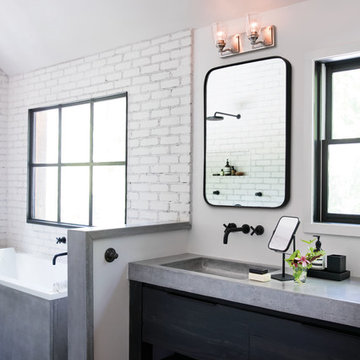
Inspiration för ett stort industriellt en-suite badrum, med släta luckor, svarta skåp, ett platsbyggt badkar, vit kakel, vita väggar, mörkt trägolv, ett integrerad handfat, bänkskiva i betong och brunt golv

Inspiration för mellanstora industriella grått badrum med dusch, med öppna hyllor, skåp i mellenmörkt trä, en öppen dusch, en toalettstol med separat cisternkåpa, gula väggar, ett undermonterad handfat, ett platsbyggt badkar, betonggolv, bänkskiva i rostfritt stål, med dusch som är öppen, porslinskakel och brunt golv
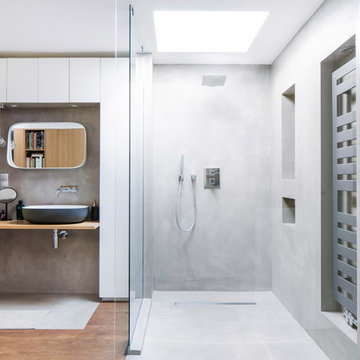
©éric nocher photographe
BKBS architecte
Inredning av ett industriellt beige beige badrum, med släta luckor, vita skåp, en kantlös dusch, vita väggar, ett fristående handfat och brunt golv
Inredning av ett industriellt beige beige badrum, med släta luckor, vita skåp, en kantlös dusch, vita väggar, ett fristående handfat och brunt golv

Industrial Themed apartment. Harborne, Birmingham.
The bricks are part of the structure the bricks where made water proof. Glass shower screen, white shower tray, Mixed grey tiles above the sink. Chrome radiator, Built in storage.
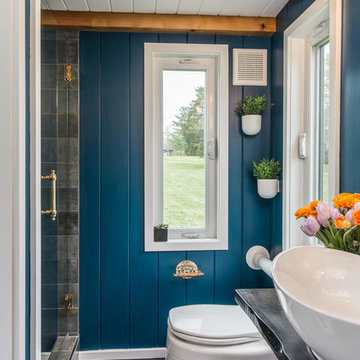
StudioBell
Idéer för att renovera ett industriellt svart svart badrum med dusch, med en dusch i en alkov, en toalettstol med hel cisternkåpa, grå kakel, blå väggar, mörkt trägolv, ett fristående handfat, brunt golv och dusch med gångjärnsdörr
Idéer för att renovera ett industriellt svart svart badrum med dusch, med en dusch i en alkov, en toalettstol med hel cisternkåpa, grå kakel, blå väggar, mörkt trägolv, ett fristående handfat, brunt golv och dusch med gångjärnsdörr
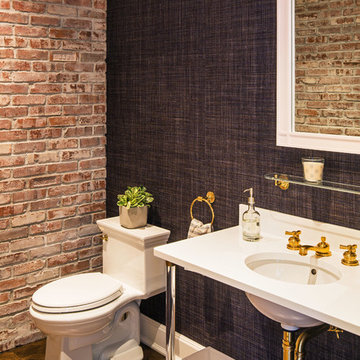
Industriell inredning av ett litet toalett, med möbel-liknande, en toalettstol med separat cisternkåpa, brun kakel, bruna väggar, ett undermonterad handfat, bänkskiva i kvartsit och brunt golv
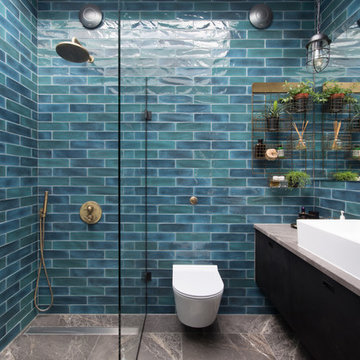
In collaboration with Roach Young Studio, the owners of this four-bedroom family house have completely transformed the space into intelligent architectural volumes that successfully balance comfort with a striking aesthetic.

Photography-Hedrich Blessing
Glass House:
The design objective was to build a house for my wife and three kids, looking forward in terms of how people live today. To experiment with transparency and reflectivity, removing borders and edges from outside to inside the house, and to really depict “flowing and endless space”. To construct a house that is smart and efficient in terms of construction and energy, both in terms of the building and the user. To tell a story of how the house is built in terms of the constructability, structure and enclosure, with the nod to Japanese wood construction in the method in which the concrete beams support the steel beams; and in terms of how the entire house is enveloped in glass as if it was poured over the bones to make it skin tight. To engineer the house to be a smart house that not only looks modern, but acts modern; every aspect of user control is simplified to a digital touch button, whether lights, shades/blinds, HVAC, communication/audio/video, or security. To develop a planning module based on a 16 foot square room size and a 8 foot wide connector called an interstitial space for hallways, bathrooms, stairs and mechanical, which keeps the rooms pure and uncluttered. The base of the interstitial spaces also become skylights for the basement gallery.
This house is all about flexibility; the family room, was a nursery when the kids were infants, is a craft and media room now, and will be a family room when the time is right. Our rooms are all based on a 16’x16’ (4.8mx4.8m) module, so a bedroom, a kitchen, and a dining room are the same size and functions can easily change; only the furniture and the attitude needs to change.
The house is 5,500 SF (550 SM)of livable space, plus garage and basement gallery for a total of 8200 SF (820 SM). The mathematical grid of the house in the x, y and z axis also extends into the layout of the trees and hardscapes, all centered on a suburban one-acre lot.
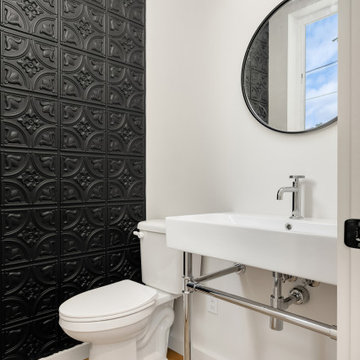
Bild på ett industriellt toalett, med en toalettstol med separat cisternkåpa, svart kakel, vita väggar, mellanmörkt trägolv, ett konsol handfat och brunt golv
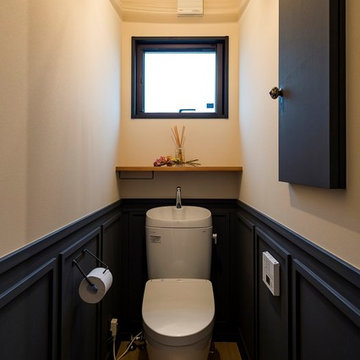
インダストリアルでビンテージ感を追求し、
洗面台のカウンターは
使用済みの現場の足場を利用しています。
何年もかけて使用した足場板は、
味があって、水はけも良く
使い勝手も良いとのこと。
Bild på ett industriellt toalett, med släta luckor, svarta skåp, vita väggar, marmorgolv och brunt golv
Bild på ett industriellt toalett, med släta luckor, svarta skåp, vita väggar, marmorgolv och brunt golv
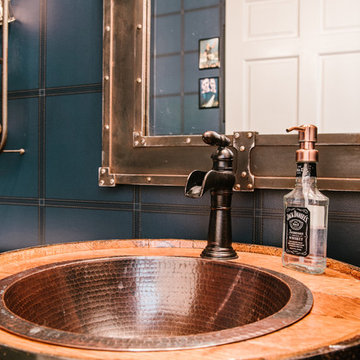
Ryan Ocasio
Industriell inredning av ett mellanstort toalett, med skåp i mellenmörkt trä, en toalettstol med separat cisternkåpa, blå väggar, mellanmörkt trägolv, ett nedsänkt handfat och brunt golv
Industriell inredning av ett mellanstort toalett, med skåp i mellenmörkt trä, en toalettstol med separat cisternkåpa, blå väggar, mellanmörkt trägolv, ett nedsänkt handfat och brunt golv
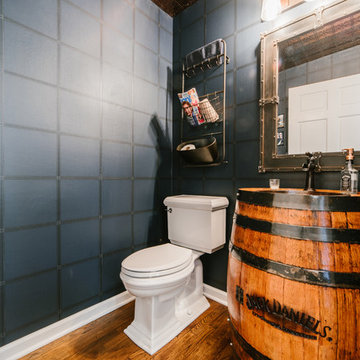
This masculine powder room creates a cozy atmosphere while maintaining very basic shapes. The authentic whiskey barrel was re-purposed into the sink base with a coordinating trough faucet.
Photo Credit: Ryan Ocasio
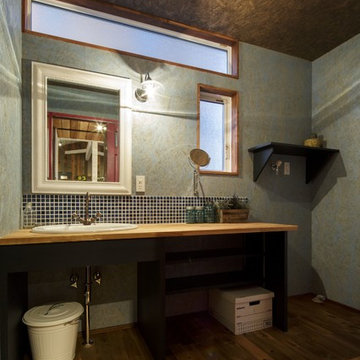
Bild på ett industriellt brun brunt toalett, med öppna hyllor, blå väggar, mellanmörkt trägolv, ett nedsänkt handfat, träbänkskiva och brunt golv

Photography by Eduard Hueber / archphoto
North and south exposures in this 3000 square foot loft in Tribeca allowed us to line the south facing wall with two guest bedrooms and a 900 sf master suite. The trapezoid shaped plan creates an exaggerated perspective as one looks through the main living space space to the kitchen. The ceilings and columns are stripped to bring the industrial space back to its most elemental state. The blackened steel canopy and blackened steel doors were designed to complement the raw wood and wrought iron columns of the stripped space. Salvaged materials such as reclaimed barn wood for the counters and reclaimed marble slabs in the master bathroom were used to enhance the industrial feel of the space.
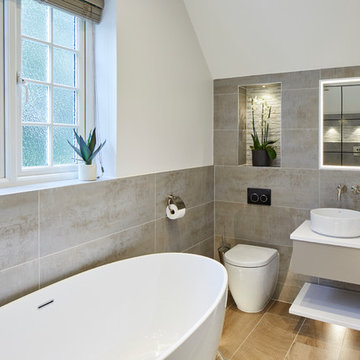
Snook Photography
Bild på ett mellanstort industriellt vit vitt en-suite badrum, med grå kakel, porslinskakel, släta luckor, grå skåp, ett fristående badkar, vita väggar, ett fristående handfat och brunt golv
Bild på ett mellanstort industriellt vit vitt en-suite badrum, med grå kakel, porslinskakel, släta luckor, grå skåp, ett fristående badkar, vita väggar, ett fristående handfat och brunt golv
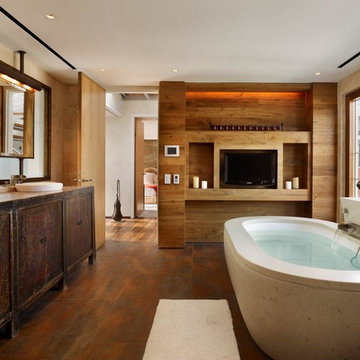
Idéer för ett stort industriellt en-suite badrum, med ett fristående handfat, släta luckor, skåp i mörkt trä, ett fristående badkar, beige väggar, mellanmörkt trägolv och brunt golv
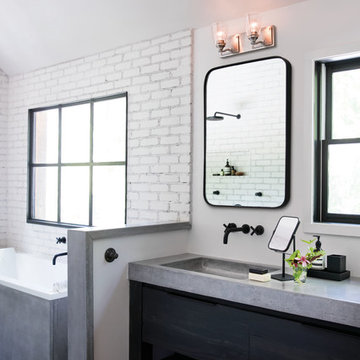
Foto på ett industriellt badrum med dusch, med släta luckor, svarta skåp, ett hörnbadkar, våtrum, vit kakel, vita väggar, mellanmörkt trägolv, ett integrerad handfat, bänkskiva i betong, brunt golv och med dusch som är öppen
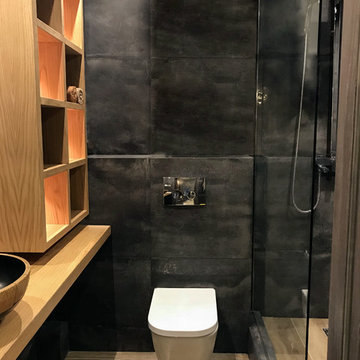
Редко можно встретить ванную комнату с применением большого количества темного цвета. Такие оттенки у многих ассоциируются с ночью, чем-то таинственным, а может даже зловещим. Но во всем есть «две стороны медали». Если ванная комната правильно оформлена, то она не станет скучной или подавляющей, а будет выглядеть изящно, благородно.
Дерево прекрасно разбавляет черный интерьер и добавляет стиля

Guest bathroom. Floating Vanity is custom. Medicine cabinet is recessed which allows for storage.
Inredning av ett industriellt litet badrum med dusch, med en hörndusch, vit kakel, tunnelbanekakel, vita väggar, klinkergolv i porslin, ett fristående handfat, bänkskiva i kvartsit, dusch med skjutdörr, bruna skåp och brunt golv
Inredning av ett industriellt litet badrum med dusch, med en hörndusch, vit kakel, tunnelbanekakel, vita väggar, klinkergolv i porslin, ett fristående handfat, bänkskiva i kvartsit, dusch med skjutdörr, bruna skåp och brunt golv
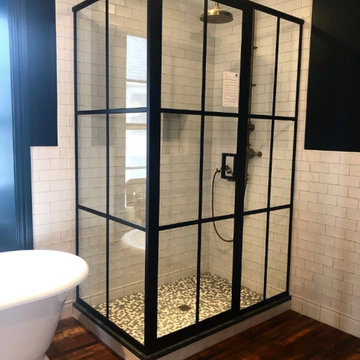
Inspiration för ett industriellt badrum, med en hörndusch, vit kakel, tunnelbanekakel, svarta väggar, mörkt trägolv och brunt golv
698 foton på industriellt badrum, med brunt golv
2
