86 foton på industriellt hus, med fiberplattor i betong
Sortera efter:
Budget
Sortera efter:Populärt i dag
1 - 20 av 86 foton
Artikel 1 av 3

Inredning av ett industriellt stort beige hus, med två våningar, fiberplattor i betong, sadeltak och tak i metall

Inspiration för stora industriella flerfärgade hus, med tre eller fler plan, fiberplattor i betong och tak i shingel

his business located in a commercial park in North East Denver needed to replace aging composite wood siding from the 1970s. Colorado Siding Repair vertically installed Artisan primed fiber cement ship lap from the James Hardie Asypre Collection. When we removed the siding we found that the underlayment was completely rotting and needed to replaced as well. This is a perfect example of what could happen when we remove and replace siding– we find rotting OSB and framing! Check out the pictures!
The Artisan nickel gap shiplap from James Hardie’s Asypre Collection provides an attractive stream-lined style perfect for this commercial property. Colorado Siding Repair removed the rotting underlayment and installed new OSB and framing. Then further protecting the building from future moisture damage by wrapping the structure with HardieWrap, like we do on every siding project. Once the Artisan shiplap was installed vertically, we painted the siding and trim with Sherwin-Williams Duration paint in Iron Ore. We also painted the hand rails to match, free of charge, to complete the look of the commercial building in North East Denver. What do you think of James Hardie’s Aspyre Collection? We think it provides a beautiful, modern profile to this once drab building.
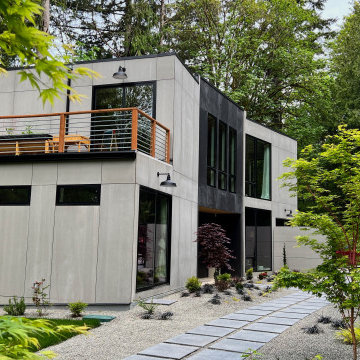
Shipping container home in Bremerton, WA. Used seven shipping containers.
Bild på ett stort industriellt grått hus, med två våningar och fiberplattor i betong
Bild på ett stort industriellt grått hus, med två våningar och fiberplattor i betong
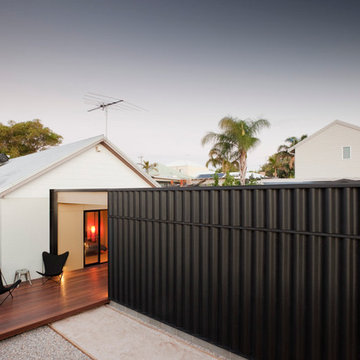
Bo Wong
Inspiration för små industriella svarta hus, med allt i ett plan och fiberplattor i betong
Inspiration för små industriella svarta hus, med allt i ett plan och fiberplattor i betong
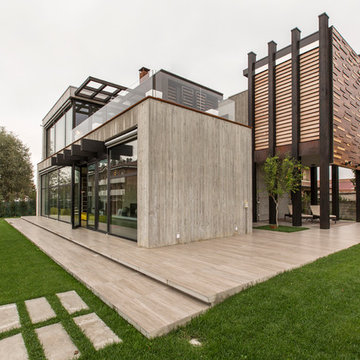
Francesca Anichini
Idéer för ett stort industriellt grått hus, med två våningar, fiberplattor i betong och platt tak
Idéer för ett stort industriellt grått hus, med två våningar, fiberplattor i betong och platt tak
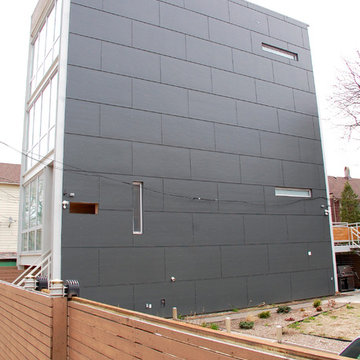
Chicago, IL Siding by Siding & Windows Group. Installed James HardiePanel Vertical Siding in ColorPlus Technology Color Iron Gray.
Inspiration för stora industriella grå hus, med tre eller fler plan, fiberplattor i betong, platt tak och tak i mixade material
Inspiration för stora industriella grå hus, med tre eller fler plan, fiberplattor i betong, platt tak och tak i mixade material
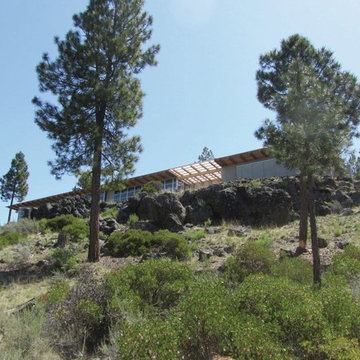
The owners desired a modest home that would enable them to experience the dual natures of the outdoors: intimate forest and sweeping views. The use of economical, pre-fabricated materials was seen as an opportunity to develop an expressive architecture.
The house is organized on a four-foot module, establishing a delicate rigor for the building and maximizing the use of pre-manufactured materials. A series of open web trusses are combined with dimensional wood framing to form broad overhangs. Plywood sheets spanning between the trusses are left exposed at the eaves. An insulated aluminum window system is attached to exposed laminated wood columns, creating an expansive yet economical wall of glass in the living spaces with mountain views. On the opposite side, support spaces and a children’s desk are located along the hallway.
A bridge clad in green fiber cement panels marks the entry. Visible through the front door is an angled yellow wall that opens to a protected outdoor space between the garage and living spaces, offering the first views of the mountain peaks. Living and sleeping spaces are arranged in a line, with a circulation corridor to the east.
The exterior is clad in pre-finished fiber cement panels that match the horizontal spacing of the window mullions, accentuating the linear nature of the structure. Two boxes clad in corrugated metal punctuate the east elevation. At the north end of the house, a deck extends into the landscape, providing a quiet place to enjoy the view.
Images by Nic LeHoux Photography
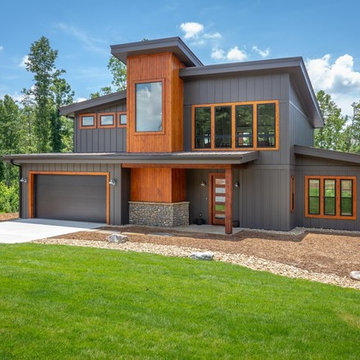
Bild på ett mellanstort industriellt brunt hus, med två våningar, fiberplattor i betong, pulpettak och tak i metall
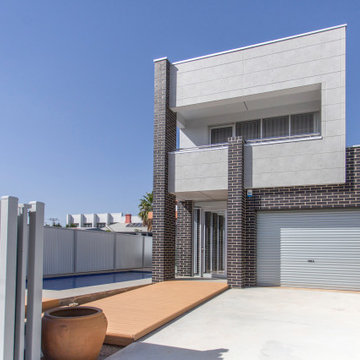
Idéer för stora industriella grå hus, med två våningar, fiberplattor i betong, platt tak och tak i metall
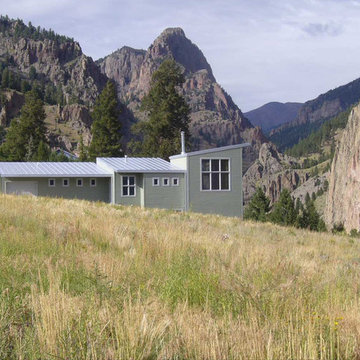
Idéer för mycket stora industriella gröna hus, med två våningar, fiberplattor i betong, platt tak och tak i metall
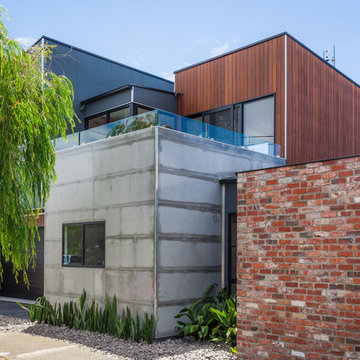
Diverse material palette featuring: recycled bricks, concrete finish fibre cement cladding, blackbutt shiplap cladding, easylap fibre cement sheeting with texture finish, blue metal garden stones, glass balustrade and polished aluminium detailing.
This bespoke industrial styled 4 bedroom home offers the highest quality finishes with modern luxurious features whilst maintaining a raw material palette.
Builder: MADE - Architectural Constructions
Design: Space Design Architectural (SDA)
Photo: Phil Stefans Photography
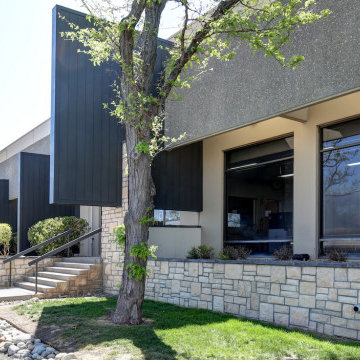
his business located in a commercial park in North East Denver needed to replace aging composite wood siding from the 1970s. Colorado Siding Repair vertically installed Artisan primed fiber cement ship lap from the James Hardie Asypre Collection. When we removed the siding we found that the underlayment was completely rotting and needed to replaced as well. This is a perfect example of what could happen when we remove and replace siding– we find rotting OSB and framing! Check out the pictures!
The Artisan nickel gap shiplap from James Hardie’s Asypre Collection provides an attractive stream-lined style perfect for this commercial property. Colorado Siding Repair removed the rotting underlayment and installed new OSB and framing. Then further protecting the building from future moisture damage by wrapping the structure with HardieWrap, like we do on every siding project. Once the Artisan shiplap was installed vertically, we painted the siding and trim with Sherwin-Williams Duration paint in Iron Ore. We also painted the hand rails to match, free of charge, to complete the look of the commercial building in North East Denver. What do you think of James Hardie’s Aspyre Collection? We think it provides a beautiful, modern profile to this once drab building.
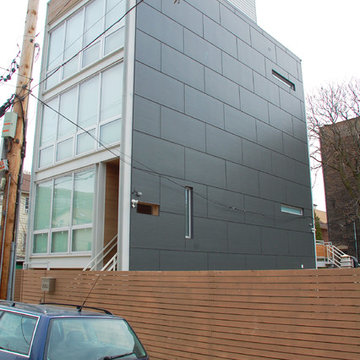
Chicago, IL Siding by Siding & Windows Group. Installed James HardiePanel Vertical Siding in ColorPlus Technology Color Iron Gray.
Idéer för ett stort industriellt grått hus, med tre eller fler plan, fiberplattor i betong, platt tak och tak i mixade material
Idéer för ett stort industriellt grått hus, med tre eller fler plan, fiberplattor i betong, platt tak och tak i mixade material
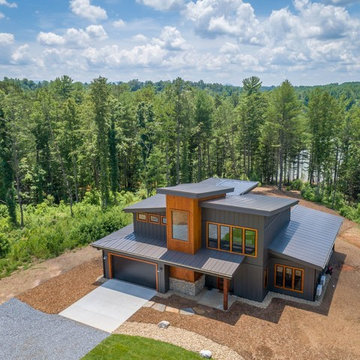
Inspiration för mellanstora industriella bruna hus, med två våningar, fiberplattor i betong, pulpettak och tak i metall
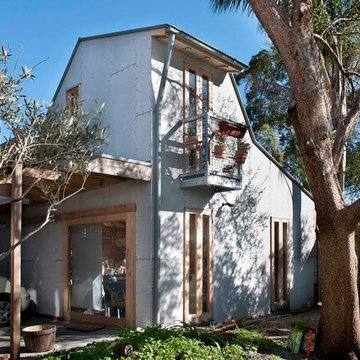
Inredning av ett industriellt litet grått hus, med två våningar, fiberplattor i betong, sadeltak och tak i metall
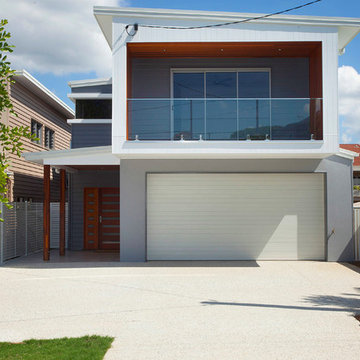
Brisbane Commercial Photography (Gaye Gee)
Inspiration för mycket stora industriella grå hus, med två våningar och fiberplattor i betong
Inspiration för mycket stora industriella grå hus, med två våningar och fiberplattor i betong
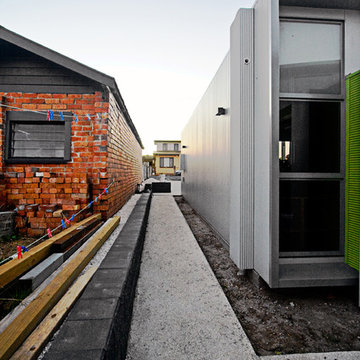
Renzo Legend
Idéer för små industriella grå hus i flera nivåer, med fiberplattor i betong
Idéer för små industriella grå hus i flera nivåer, med fiberplattor i betong
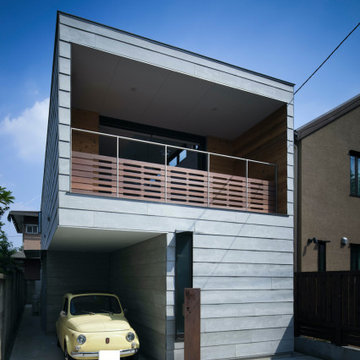
Exempel på ett mellanstort industriellt grått hus, med två våningar, fiberplattor i betong och platt tak
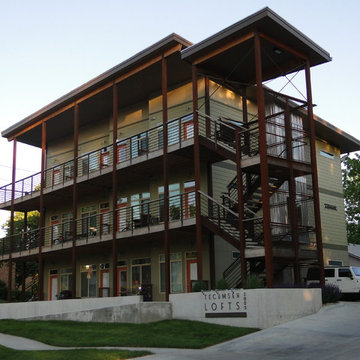
Mike Mesceri
Idéer för ett litet industriellt grönt hus, med tre eller fler plan och fiberplattor i betong
Idéer för ett litet industriellt grönt hus, med tre eller fler plan och fiberplattor i betong
86 foton på industriellt hus, med fiberplattor i betong
1