122 foton på skandinaviskt hus, med fiberplattor i betong
Sortera efter:
Budget
Sortera efter:Populärt i dag
1 - 20 av 122 foton
Artikel 1 av 3

This Scandinavian look shows off beauty in simplicity. The clean lines of the roof allow for very dramatic interiors. Tall windows and clerestories throughout bring in great natural light!
Meyer Design
Lakewest Custom Homes

Spacecrafting Photography
Foto på ett mellanstort nordiskt svart hus, med två våningar, fiberplattor i betong och sadeltak
Foto på ett mellanstort nordiskt svart hus, med två våningar, fiberplattor i betong och sadeltak
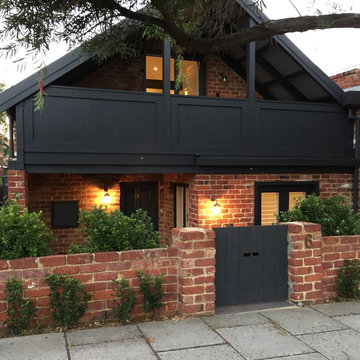
Updated facade
Idéer för ett litet nordiskt svart hus, med två våningar och fiberplattor i betong
Idéer för ett litet nordiskt svart hus, med två våningar och fiberplattor i betong
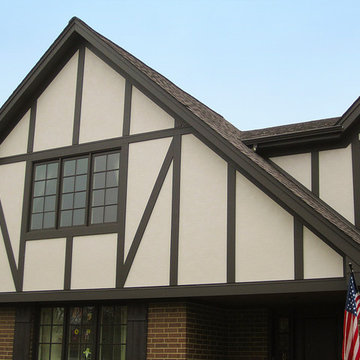
Siding & Windows Group completed this Glenview, IL Traditional Tudor Style Home in HardiePanel Vertical Siding in ColorPlus Technology Color Cobble Stone with Dark Brown Custom ColorPlus Technology Color HardieTrim.
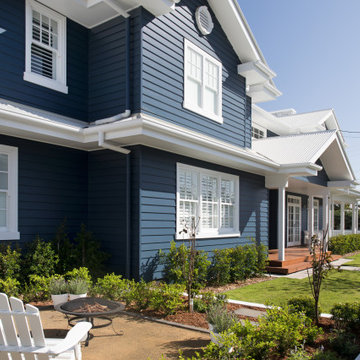
Bild på ett mycket stort minimalistiskt blått hus, med två våningar, fiberplattor i betong, sadeltak och tak i metall
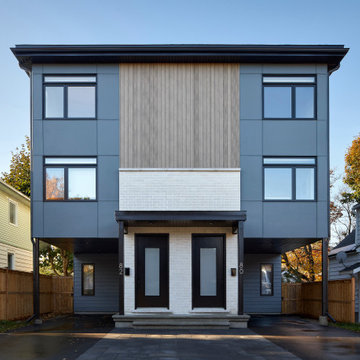
Inspiration för ett nordiskt flerfärgat hus, med tre eller fler plan, fiberplattor i betong, platt tak och tak i mixade material

Inredning av ett minimalistiskt litet vitt hus, med två våningar, fiberplattor i betong, sadeltak och tak i shingel

Inspiration för mellanstora skandinaviska röda hus, med två våningar, fiberplattor i betong, sadeltak och tak i shingel
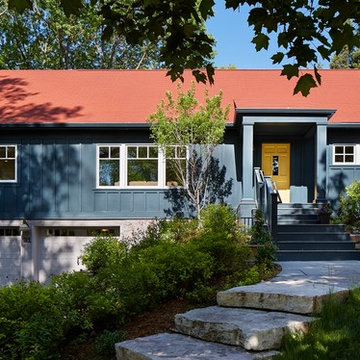
Photography by Corey Gaffer
Exempel på ett mellanstort nordiskt blått hus, med två våningar och fiberplattor i betong
Exempel på ett mellanstort nordiskt blått hus, med två våningar och fiberplattor i betong
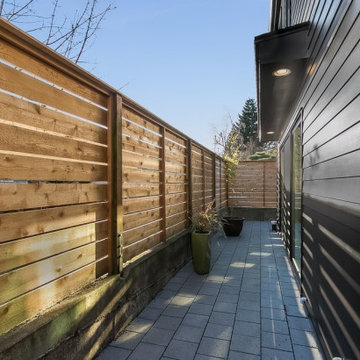
Inspiration för små minimalistiska hus, med två våningar, fiberplattor i betong, sadeltak och tak i shingel
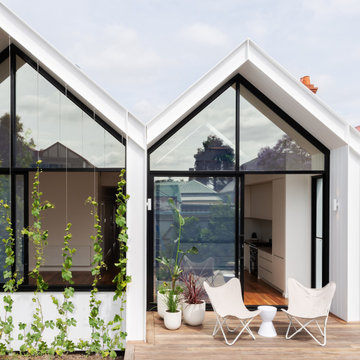
Nordisk inredning av ett litet vitt hus, med allt i ett plan, fiberplattor i betong, sadeltak och tak i metall
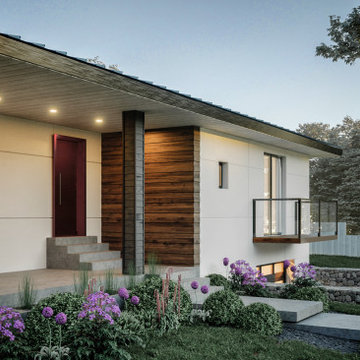
One a kind material mix offering a completly unique scandinavian modern style!
White fibro-ciment acting as a canvas for wood Dizal panel, black aluminium trim and roofing
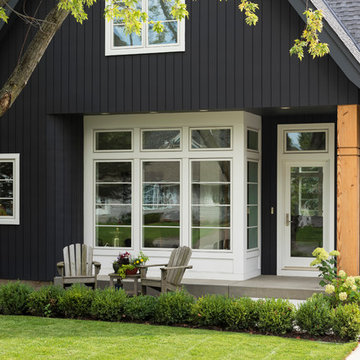
Spacecrafting Photography
Idéer för att renovera ett mellanstort skandinaviskt svart hus, med två våningar, fiberplattor i betong och sadeltak
Idéer för att renovera ett mellanstort skandinaviskt svart hus, med två våningar, fiberplattor i betong och sadeltak
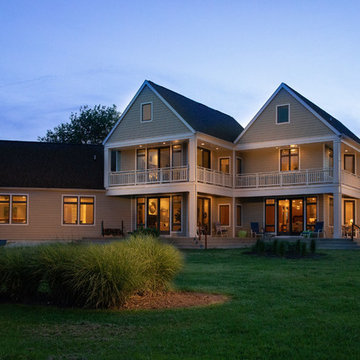
Waterside of home, Danny Bostwick photo
Skandinavisk inredning av ett grönt hus, med fiberplattor i betong, sadeltak och tak i shingel
Skandinavisk inredning av ett grönt hus, med fiberplattor i betong, sadeltak och tak i shingel
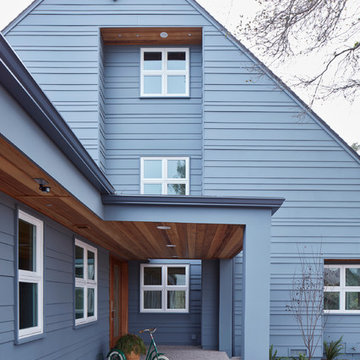
The form of the existing home had some Scandinavian lines therefore we decided to move towards the direction of modern Scandinavian. The home had existing wood ship lap siding which made the home look very heavy and woodsy, something we did not feel fit the aura of the place. For the exterior we used cement board siding in various widths to add character to the large expansive facades. California Redwood was used on all exposed eaves for contrast. All the windows were enlarged and made perfectly square to emphasizes the Scandinavian style.
Photos by Matthew Anderson Photography

Inspiration för små skandinaviska hus, med två våningar, fiberplattor i betong, sadeltak och tak i shingel
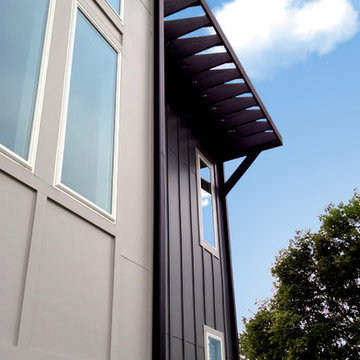
This roof was built as an open trellis with extended overhang for an exciting way to shade these windows. It's a great detail with the vertical siding!
Meyer Design
Lakewest Custom Homes
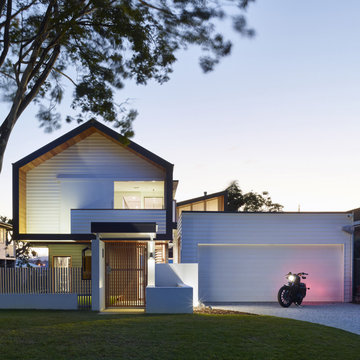
A beautiful Scandi Barn look facade on a knock down rebuilt custom home. The white weatherboards retain the historic suburb character while the bold form has a very contemporary feel.
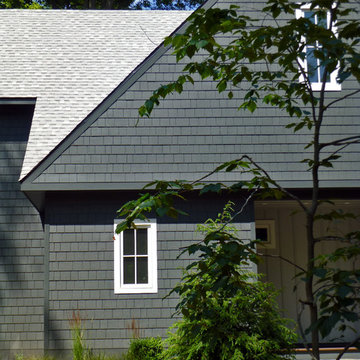
Idéer för ett skandinaviskt grönt hus, med två våningar, fiberplattor i betong och sadeltak
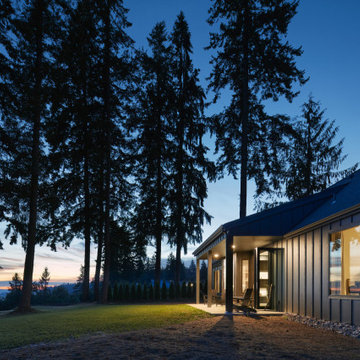
Idéer för små minimalistiska svarta hus, med allt i ett plan, fiberplattor i betong, sadeltak och tak i shingel
122 foton på skandinaviskt hus, med fiberplattor i betong
1