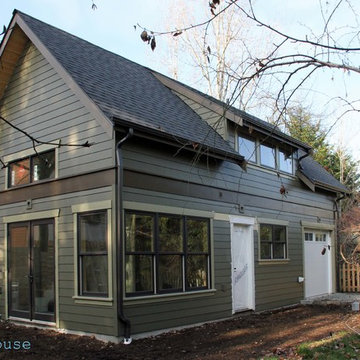6 932 foton på modernt hus, med fiberplattor i betong
Sortera efter:
Budget
Sortera efter:Populärt i dag
1 - 20 av 6 932 foton
Artikel 1 av 3

Modern inredning av ett blått hus, med fiberplattor i betong, platt tak och tak i metall

Built from the ground up on 80 acres outside Dallas, Oregon, this new modern ranch house is a balanced blend of natural and industrial elements. The custom home beautifully combines various materials, unique lines and angles, and attractive finishes throughout. The property owners wanted to create a living space with a strong indoor-outdoor connection. We integrated built-in sky lights, floor-to-ceiling windows and vaulted ceilings to attract ample, natural lighting. The master bathroom is spacious and features an open shower room with soaking tub and natural pebble tiling. There is custom-built cabinetry throughout the home, including extensive closet space, library shelving, and floating side tables in the master bedroom. The home flows easily from one room to the next and features a covered walkway between the garage and house. One of our favorite features in the home is the two-sided fireplace – one side facing the living room and the other facing the outdoor space. In addition to the fireplace, the homeowners can enjoy an outdoor living space including a seating area, in-ground fire pit and soaking tub.
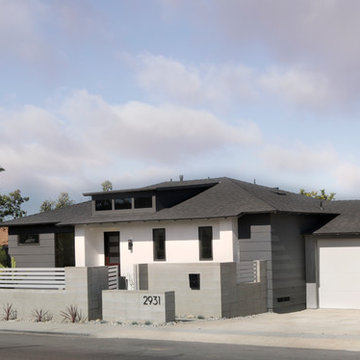
The original house was a nondescript green stucco box with a low hip roof.
To create architectural interest and dimension, we added the shed dormer and the pilasters, extended the front eaves to capture the pilasters, and we built the block wall with horizontal rails.
The shed dormer adds height and depth to the hip roof, which would otherwise be too plain. It was difficult to find any inspiration photos for a modern house with a hip roof and shed dormer. After a couple mock-ups, we refined the dormer slope and proportions to work well with the rest of the design.
Most of the house's cladding is the wide gray lap siding. White stucco with a smooth Santa Barbara finish and the white flush panel garage door provide a strong contrast.
Thanks to Architect Marc Fredrickson for the inspiration sketches that evolved into the final exterior design.
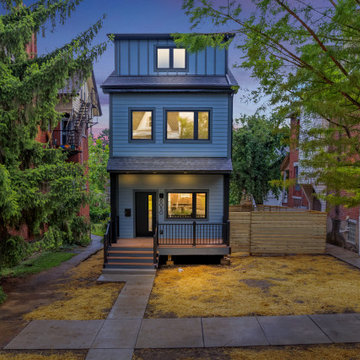
Brind'Amour Design served as Architect of Record on this Modular Home in Pittsburgh PA. This project was a collaboration between Brind'Amour Design, Designer/Developer Module and General Contractor Blockhouse.
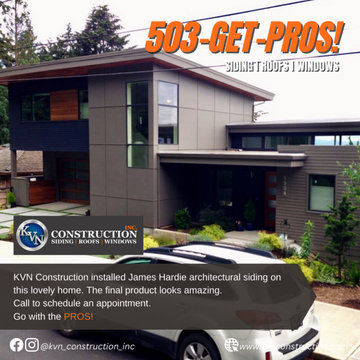
We installed the modern architectural panels by James Hardie on this lovely home in Portland, OR.
Exempel på ett mellanstort modernt grått hus, med två våningar, fiberplattor i betong, platt tak och tak i metall
Exempel på ett mellanstort modernt grått hus, med två våningar, fiberplattor i betong, platt tak och tak i metall

View from the top of the hill.
Modern inredning av ett mellanstort vitt hus, med två våningar, fiberplattor i betong och platt tak
Modern inredning av ett mellanstort vitt hus, med två våningar, fiberplattor i betong och platt tak
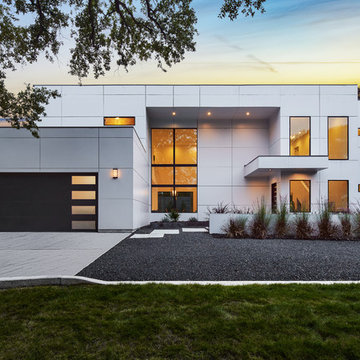
This modern residence in North Dallas consists of 4 bedrooms and 4 1/2 baths with a large great room and adjoining game room. Blocks away from the future Dallas Midtown, this residence fits right in with its urban neighbors.
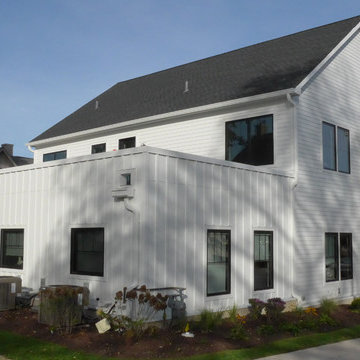
New Construction James Hardie Siding, Naperville, IL RiverWalk Family Dental.
Bild på ett mellanstort funkis vitt hus, med två våningar, fiberplattor i betong, sadeltak och tak i shingel
Bild på ett mellanstort funkis vitt hus, med två våningar, fiberplattor i betong, sadeltak och tak i shingel
![DOWNTOWN MODERN [custom]](https://st.hzcdn.com/fimgs/pictures/exteriors/downtown-modern-custom-omega-construction-and-design-inc-img~4861695e09ea58ae_4087-1-03755dc-w360-h360-b0-p0.jpg)
Inspiration för ett mellanstort funkis grått hus, med två våningar, fiberplattor i betong, pulpettak och tak i metall

The front of the house features an open porch, a common feature in the neighborhood. Stairs leading up to it are tucked behind one of a pair of brick walls. The brick was installed with raked (recessed) horizontal joints which soften the overall scale of the walls. The clerestory windows topping the taller of the brick walls bring light into the foyer and a large closet without sacrificing privacy. The living room windows feature a slight tint which provides a greater sense of privacy during the day without having to draw the drapes. An overhang lined on its underside in stained cedar leads to the entry door which again is hidden by one of the brick walls.
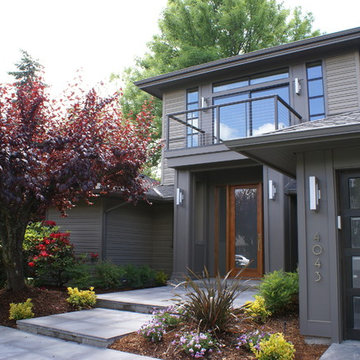
Idéer för ett stort modernt grått hus, med två våningar, valmat tak och fiberplattor i betong
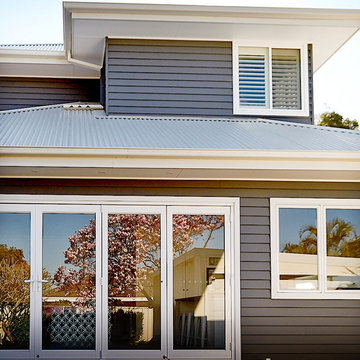
James Hardie
Exempel på ett mellanstort modernt grått hus, med två våningar och fiberplattor i betong
Exempel på ett mellanstort modernt grått hus, med två våningar och fiberplattor i betong
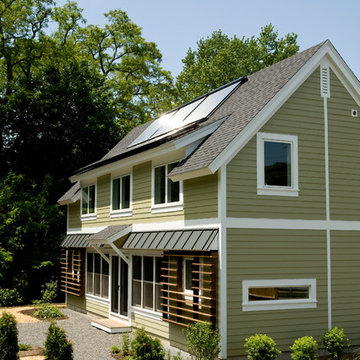
Energy efficient home with modern detailing, movable sun shades and photo voltaic panels
Inspiration för små moderna gröna hus, med två våningar och fiberplattor i betong
Inspiration för små moderna gröna hus, med två våningar och fiberplattor i betong
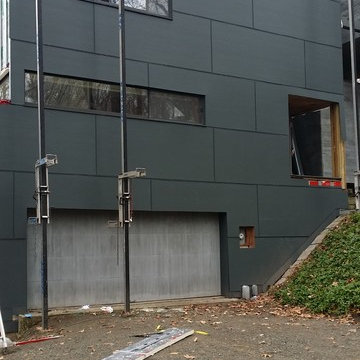
Removed vertical cedar and installed Hardie Panel with Stainless Steel color matched screws and color matched fry reglet aluminum channels. Creating a rainscreen application.
Photo by: Woody Priest

The exterior of this home is a modern composition of intersecting masses and planes, all cleanly proportioned. The natural wood overhang and front door stand out from the monochromatic taupe/bronze color scheme. http://www.kipnisarch.com
Cable Photo/Wayne Cable http://selfmadephoto.com

A view of the front porch, clad in recycled travertine pavers from the LBJ Library in Austin.
Exterior paint color: "Ocean Floor," Benjamin Moore.
Photo: Whit Preston
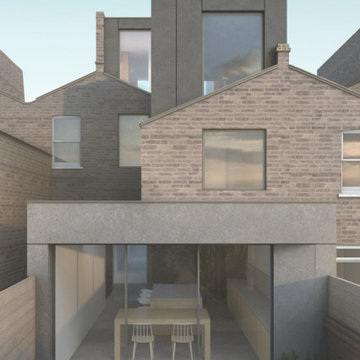
Modern inredning av ett stort grått radhus, med tre eller fler plan, fiberplattor i betong och platt tak
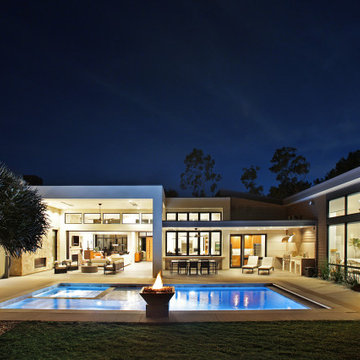
Exempel på ett stort modernt beige hus, med allt i ett plan, fiberplattor i betong, pulpettak och tak i metall

Exempel på ett mellanstort modernt svart hus, med två våningar, fiberplattor i betong och pulpettak
6 932 foton på modernt hus, med fiberplattor i betong
1
