6 927 foton på modernt hus, med fiberplattor i betong
Sortera efter:
Budget
Sortera efter:Populärt i dag
121 - 140 av 6 927 foton
Artikel 1 av 3
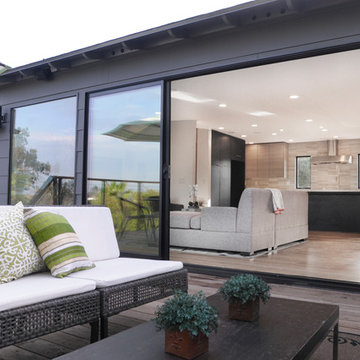
This elevated deck is the same width and length as the living/dining room, effectively doubling the house's entertaining space.
Bild på ett stort funkis grått hus, med två våningar och fiberplattor i betong
Bild på ett stort funkis grått hus, med två våningar och fiberplattor i betong
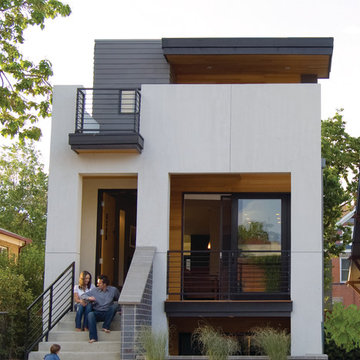
Project by Studio H:T principal in charge Brad Tomecek (now with Tomecek Studio Architecture). This project tests the theory of bringing high quality design to a prefabricated factory setting. Enrolled in the LEED-Home Pilot, this residence completed certification. The modular home was conceived as two boxes that slide above one another to create outdoor living space and a lower covered rear entry. The passive solar design invites large amounts of light from the south while minimizing openings to the east and west. Factory construction saves both time and costs while reducing waste and using a controlled labor force.
Built in a factory north of Denver, the home arrived by flatbed truck in two pieces and was craned into place in about 4 hours providing a fast, sustainable, cost effective alternative to traditional homebuilding techniques. Upgraded lighting fixtures, plumbing fixtures, doors, door hardware, windows, tile and bamboo flooring were incorporated into the design. 80% of the residence was completed in the factory in less than 3 weeks and other items were finished on site including the exterior stucco, garage, metal railing and stair.
Stack-Slide-Stitch describes the conceptual process of how to tie together two distinct modular boxes. Stack refers to setting one modular directly on top of the other. Slide refers to the action that creates an upper southern deck area while simultaneously providing a covered rear entry area. The stitching or interlocking occurs with the upward extension of the lower volume with the front deck walls and with the rear two story vertical.
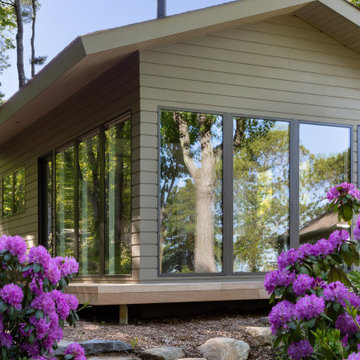
The challenge was to create a modern, minimalist structure that did not interfere with the natural setting but rather seemed nestled in and part of the landscape while blurring the lines between interior and exterior spaces.
Special Features and Details:
• wood floor, ceiling and exterior deck all run in the same direction drawing the eye toward the water view below
• valence encompassing the living space aligns with the face of the loft floor and conceals window shades and uplighting.
• pocket doors are flush with the ceiling adding to the feeling of one room flowing into the other when the doors are open
• ample storage tucks into the walls unobtrusively
• baseboards are set in, flush with the walls separated by a channel detail.
• deck appears to float, creating a sense of weightlessness. This detail repeats at the bedside tables and bathroom vanity
• obscured glass window in shower provides light and privacy
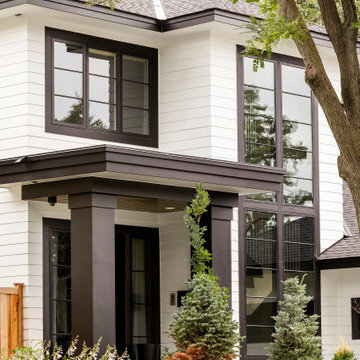
Bild på ett stort funkis vitt hus, med två våningar, fiberplattor i betong, valmat tak och tak i shingel

a plywood panel marks the new side entry vestibule, accessed from the driveway and framed by bold wide horizontal black siding at the new addition
Idéer för att renovera ett litet funkis svart hus, med två våningar, fiberplattor i betong, platt tak och tak i mixade material
Idéer för att renovera ett litet funkis svart hus, med två våningar, fiberplattor i betong, platt tak och tak i mixade material
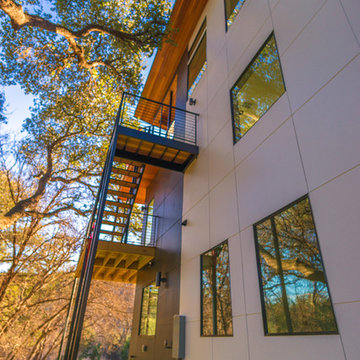
Square Hardie Panel Siding applied in a rain screen with Cedar siding and Cedar soffit accents and a metal roof
Inspiration för stora moderna vita hus, med tre eller fler plan, fiberplattor i betong, pulpettak och tak i metall
Inspiration för stora moderna vita hus, med tre eller fler plan, fiberplattor i betong, pulpettak och tak i metall
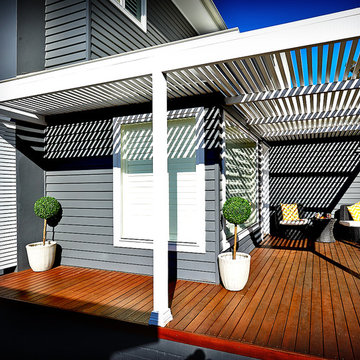
James Hardie
Idéer för ett mellanstort modernt grått hus, med två våningar och fiberplattor i betong
Idéer för ett mellanstort modernt grått hus, med två våningar och fiberplattor i betong
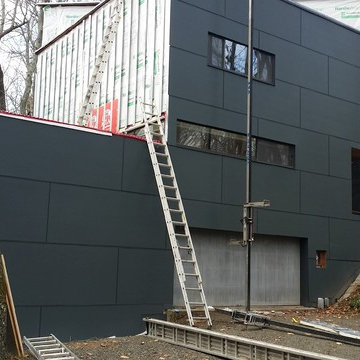
Removed vertical cedar and installed Hardie Panel with Stainless Steel color matched screws and color matched fry reglet aluminum channels. Creating a rainscreen application.
Photo by: Woody Priest

Photo: Zephyr McIntyre
Foto på ett litet funkis grönt hus, med två våningar, fiberplattor i betong och sadeltak
Foto på ett litet funkis grönt hus, med två våningar, fiberplattor i betong och sadeltak
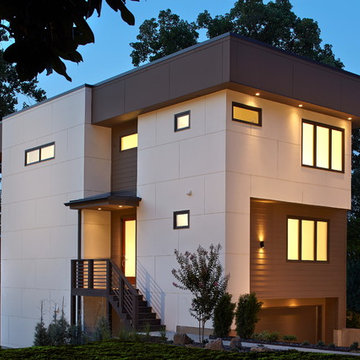
A new Modern style home in the Old Fourth Ward neighborhood of Atlanta. The exterior consists of Hardie Board and Hardie Plank siding. There is soffit lighting that illuminates the home at night. Designed by Eric Rawlings; Built by Epic Development; Photo by Brian Gassel
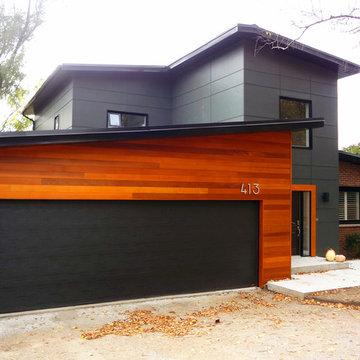
This walkout brick bungalow was transformed into a contemporary home with a complete redesign of the front exterior and a second floor addition. Overlooking Kempenfelt Bay on Lake Simcoe, Barrie, Ontario, this redesigned home features an open concept second. Steel and glass railings and an open tread staircase allow for natural light to flow through this newly created space.
The exterior has a hint of West Coast Modern/Contemporary finishes, with clear cedar accentuating the resized garage. James Hardie Panel and painted aluminum channel combined with black framed EVW Windows compliment this revitalized, modern exterior.
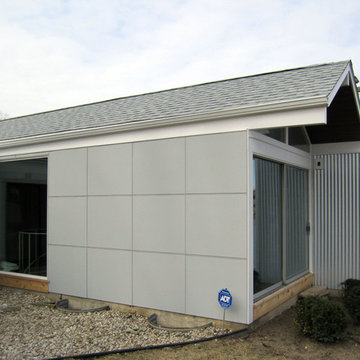
House Style is a Modern/Contemporary located in Park Ridge, IL. Siding & Windows Group replaced old Windows and installed Marvin Ultimate Windows, installed James HardiePanel Sierra8 Siding and Metal Siding in Custom ColorPlus Technology Color and Custom J-bead Trim.

Bild på ett mellanstort funkis grått flerfamiljshus, med två våningar, fiberplattor i betong och tak i shingel
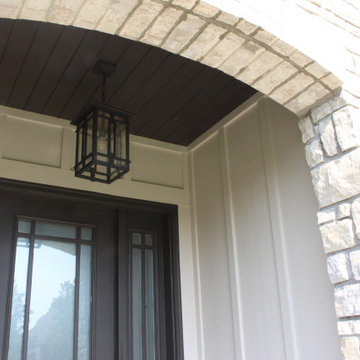
Dark Brown porch ceiling with James Hardie vertical siding in Cobblestone
Inredning av ett modernt mellanstort beige hus, med två våningar och fiberplattor i betong
Inredning av ett modernt mellanstort beige hus, med två våningar och fiberplattor i betong
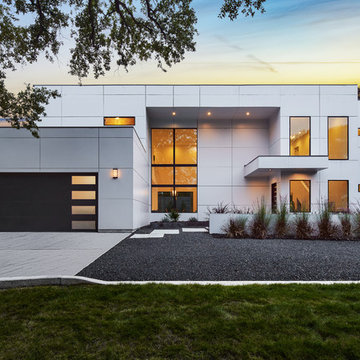
This modern residence in North Dallas consists of 4 bedrooms and 4 1/2 baths with a large great room and adjoining game room. Blocks away from the future Dallas Midtown, this residence fits right in with its urban neighbors.
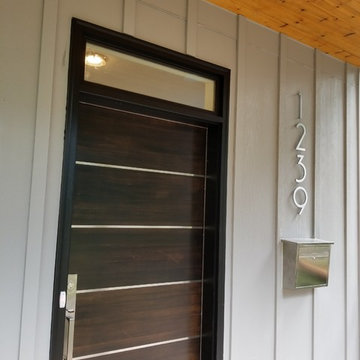
Idéer för mellanstora funkis grå hus, med två våningar, fiberplattor i betong och platt tak
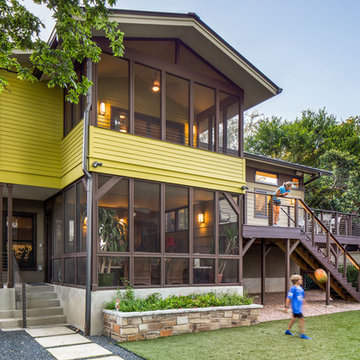
fiber cement siding painted Cleveland Green (7" siding), Sweet Vibrations (4" siding), and Texas Leather (11" siding)—all by Benjamin Moore; window trim and clerestory band painted Night Horizon by Benjamin Moore; soffit & fascia painted Camouflage by Benjamin Moore;
Photography by Tre Dunham
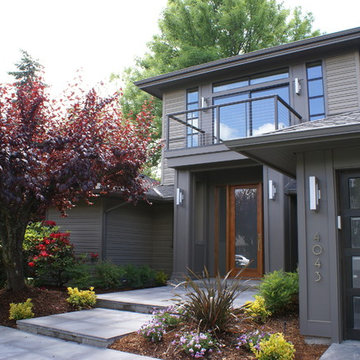
Idéer för ett stort modernt grått hus, med två våningar, valmat tak och fiberplattor i betong
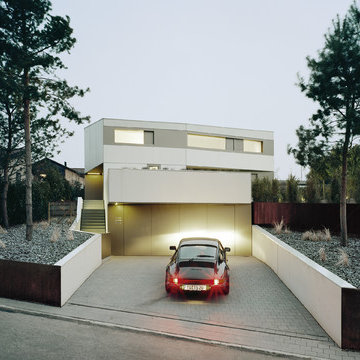
Brigida González. Fotografie. www.brigidagonzalez.de
Modern inredning av ett stort vitt hus, med platt tak, två våningar och fiberplattor i betong
Modern inredning av ett stort vitt hus, med platt tak, två våningar och fiberplattor i betong
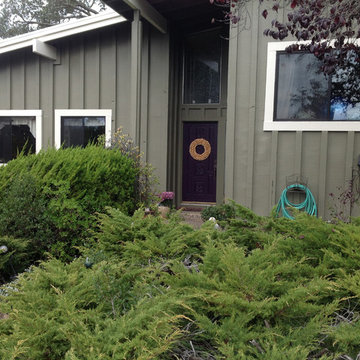
Modern inredning av ett mellanstort grått hus, med två våningar, fiberplattor i betong, pulpettak och tak i shingel
6 927 foton på modernt hus, med fiberplattor i betong
7