696 foton på rustikt hus, med fiberplattor i betong
Sortera efter:
Budget
Sortera efter:Populärt i dag
1 - 20 av 696 foton
Artikel 1 av 3

The site's privacy permitted the use of extensive glass. Overhangs were calibrated to minimize summer heat gain.
Inspiration för mellanstora rustika svarta hus, med tre eller fler plan, fiberplattor i betong, platt tak och levande tak
Inspiration för mellanstora rustika svarta hus, med tre eller fler plan, fiberplattor i betong, platt tak och levande tak

This Craftsman lake view home is a perfectly peaceful retreat. It features a two story deck, board and batten accents inside and out, and rustic stone details.
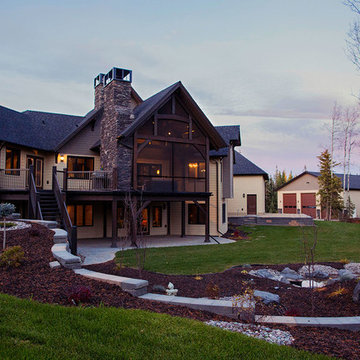
Chic Perspective Photography
Inredning av ett rustikt stort beige hus, med allt i ett plan och fiberplattor i betong
Inredning av ett rustikt stort beige hus, med allt i ett plan och fiberplattor i betong
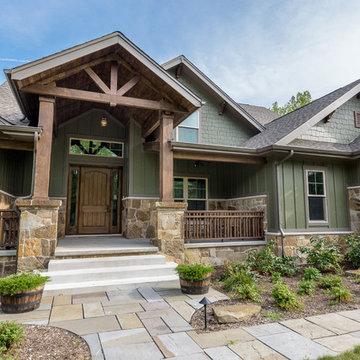
DJK Custom Homes
Inspiration för stora rustika gröna hus, med två våningar och fiberplattor i betong
Inspiration för stora rustika gröna hus, med två våningar och fiberplattor i betong

This home in Morrison, Colorado had aging cedar siding, which is a common sight in the Rocky Mountains. The cedar siding was deteriorating due to deferred maintenance. Colorado Siding Repair removed all of the aging siding and trim and installed James Hardie WoodTone Rustic siding to provide optimum protection for this home against extreme Rocky Mountain weather. This home's transformation is shocking! We love helping Colorado homeowners maximize their investment by protecting for years to come.

spacecrafting
Inredning av ett rustikt mellanstort brunt hus, med två våningar, fiberplattor i betong, platt tak och tak i shingel
Inredning av ett rustikt mellanstort brunt hus, med två våningar, fiberplattor i betong, platt tak och tak i shingel
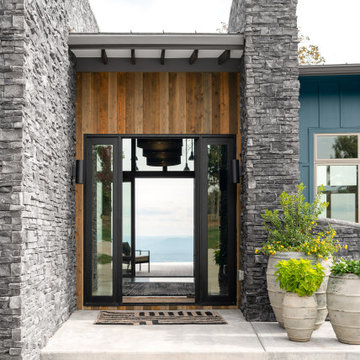
Modern rustic exterior with stone walls at entrance and a large front doors. Views extend from the front to back in the foyer.
Inspiration för ett mellanstort rustikt blått hus, med allt i ett plan, fiberplattor i betong, pulpettak och tak i metall
Inspiration för ett mellanstort rustikt blått hus, med allt i ett plan, fiberplattor i betong, pulpettak och tak i metall

Interior Designer: Allard & Roberts, Architect: Retro + Fit Design, Builder: Osada Construction, Photographer: Shonie Kuykendall
Rustik inredning av ett mellanstort grått hus, med tre eller fler plan, fiberplattor i betong och sadeltak
Rustik inredning av ett mellanstort grått hus, med tre eller fler plan, fiberplattor i betong och sadeltak

Home is flanked by two stone chimneys with red windows and trim, a soft olive green maintenance-free cement fiberboard placed perfectly on the hillside.
Designed by Melodie Durham of Durham Designs & Consulting, LLC.
Photo by Livengood Photographs [www.livengoodphotographs.com/design].
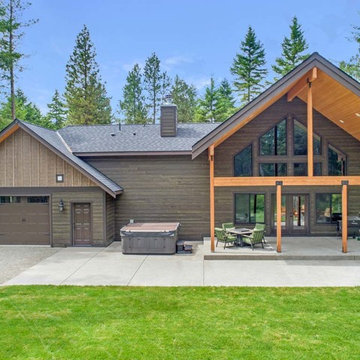
The snow finally melted all away and we were able to capture some photos of this incredible beauty! This house features prefinished siding by WoodTone - their rustic series. Which gives you the wood look and feel with the durability of cement siding. Cedar posts and corbels, all accented by the extensive amount of exterior stone!
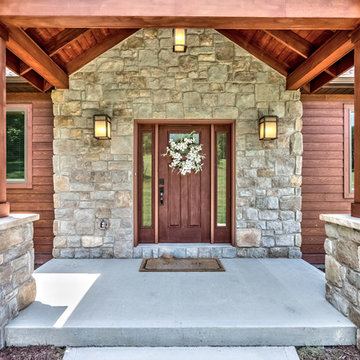
Rustic Allura wood grain sided ranch with cedar front porch and stained fiberglass front door
Rustik inredning av ett mellanstort brunt hus, med allt i ett plan, fiberplattor i betong, sadeltak och tak i shingel
Rustik inredning av ett mellanstort brunt hus, med allt i ett plan, fiberplattor i betong, sadeltak och tak i shingel
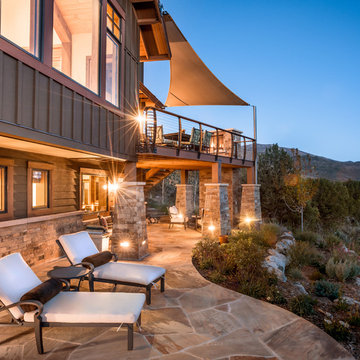
Previously, there were upper and lower decks that were unusable. It was replaced with 3 zones, an upper deck with a sail shade and fireplace, a covered lower deck to retreat away from the sun and wind, and a lounge/hot tub area.
WoodStone Inc, General Contractor
Home Interiors, Cortney McDougal, Interior Design
Draper White Photography
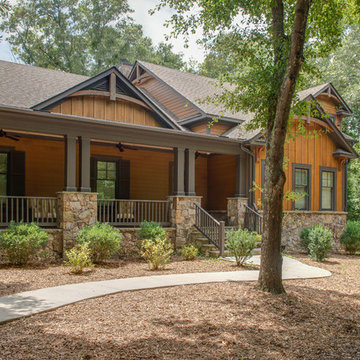
Mark Hoyle
Inspiration för ett stort rustikt brunt hus, med två våningar, fiberplattor i betong och sadeltak
Inspiration för ett stort rustikt brunt hus, med två våningar, fiberplattor i betong och sadeltak
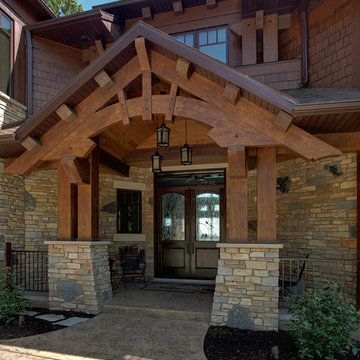
Dave Hubler
Inredning av ett rustikt stort brunt hus, med två våningar och fiberplattor i betong
Inredning av ett rustikt stort brunt hus, med två våningar och fiberplattor i betong
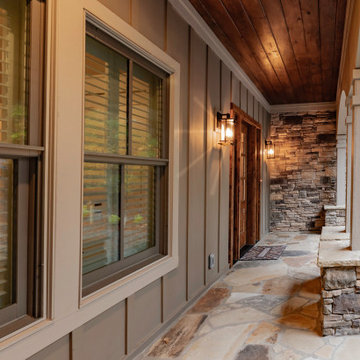
This Craftsman lake view home is a perfectly peaceful retreat. It features a two story deck, board and batten accents inside and out, and rustic stone details.
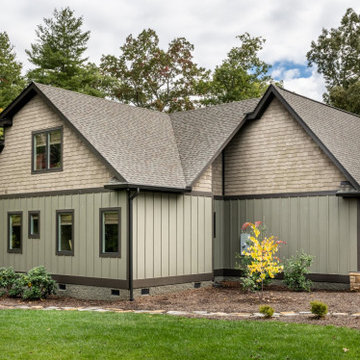
Idéer för att renovera ett stort rustikt beige hus, med tre eller fler plan, fiberplattor i betong, sadeltak och tak i shingel
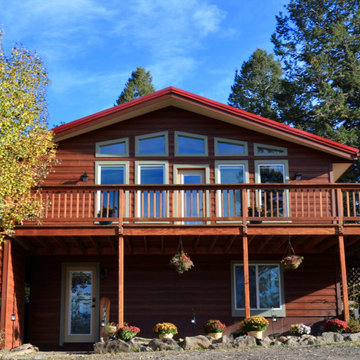
This home in Morrison, Colorado had aging cedar siding, which is a common sight in the Rocky Mountains. The cedar siding was deteriorating due to deferred maintenance. Colorado Siding Repair removed all of the aging siding and trim and installed James Hardie WoodTone Rustic siding to provide optimum protection for this home against extreme Rocky Mountain weather. This home's transformation is shocking! We love helping Colorado homeowners maximize their investment by protecting for years to come.
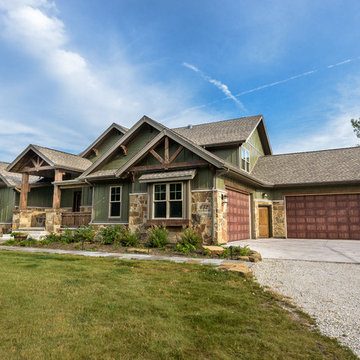
DJK Custom Homes
Rustik inredning av ett stort grönt hus, med två våningar och fiberplattor i betong
Rustik inredning av ett stort grönt hus, med två våningar och fiberplattor i betong
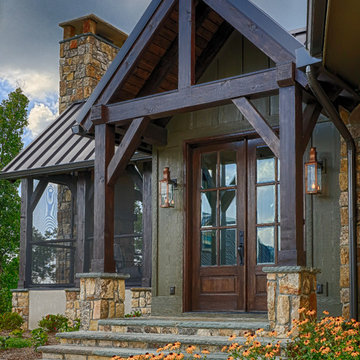
Idéer för att renovera ett rustikt grönt hus, med fiberplattor i betong och tak i metall

Deep in the woods, this mountain cabin just outside Asheville, NC, was designed as the perfect weekend getaway space. The owner uses it as an Airbnb for income. From the wooden cathedral ceiling to the nature-inspired loft railing, from the wood-burning free-standing stove, to the stepping stone walkways—everything is geared toward easy relaxation. For maximum interior space usage, the sleeping loft is accessed via an outside stairway.
696 foton på rustikt hus, med fiberplattor i betong
1