6 927 foton på modernt hus, med fiberplattor i betong
Sortera efter:
Budget
Sortera efter:Populärt i dag
101 - 120 av 6 927 foton
Artikel 1 av 3
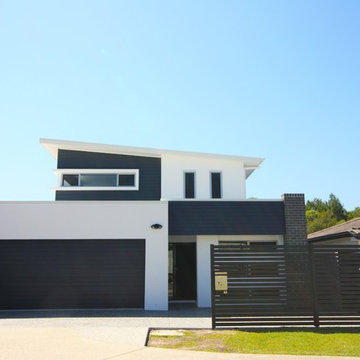
Updated and Modernized dwelling with a new Second Storey Extension. The wrap around window, two tone paint and combination of cladding materials completes the transformation.
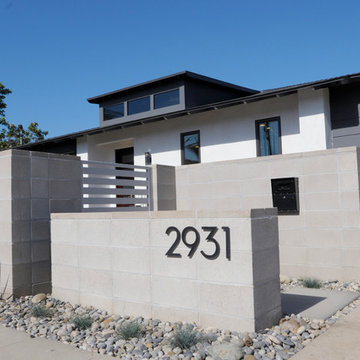
This concrete block wall adds privacy and depth to the house. The straight stack pattern is more modern than a traditional brick offset pattern. The horizontal rails break up what would otherwise be a solid wall. The wall was designed to jog at the corner of the driveway to comply with San Diego visibility triangle requirements (maximum 3 ft height within the triangle).
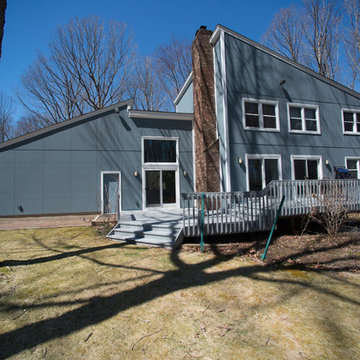
James Hardie Vertical Select Sierra 8 Cedarmill (Boothbay Blue)
James HardiePanel Cedarmill (Light Mist)
AZEK Full Cellular PVC Crown Trim & Moulding Profiles
5" Gutters & Downspouts (White)
Installed by American Home Contractors, Florham Park, NJ
Property located in Warren, NJ
www.njahc.com
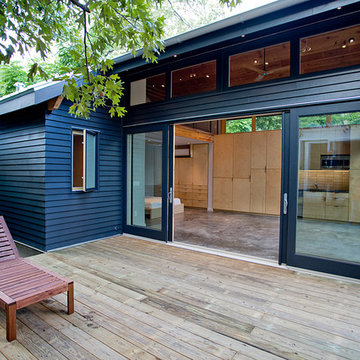
Photos By Simple Photography
Highlights Historic Houston's Salvage Warehouse Shiplap Overhangs with Exposed Rafter Beams, JamesHardi Artisan Siding, Farrow & Ball Paint and Marvin Windows and Doors
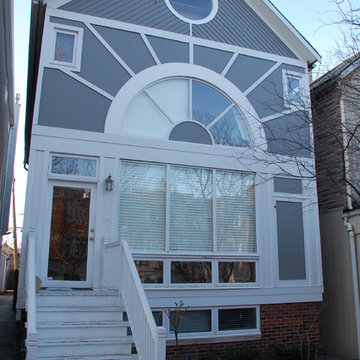
Siding & WIndows Group completed this Modern/Contemporary Chicago, IL Home in James HardiePlank Select Cedarmill Lap Siding and HardiePanel Vertical Siding in ColorPlus Technology Color Boothbay Blue and HardieTrim Smooth Boards in ColorPlus Technology Color Arctic White. Also installed Marvin Ultimate Windows, replaced Soffit & Fascia and Gutters & Downspouts.
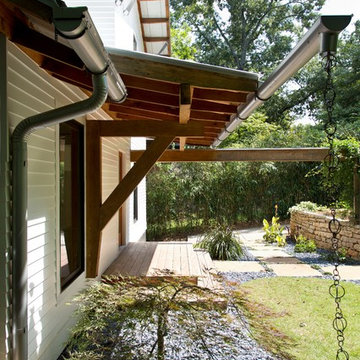
Idéer för mellanstora funkis vita hus, med två våningar och fiberplattor i betong
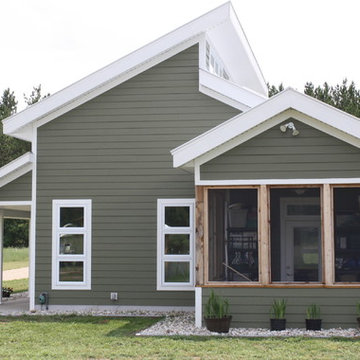
Screened Porch
Copyrighted Photography by Eric A. Hughes
Inspiration för ett litet funkis grönt hus, med två våningar, fiberplattor i betong och pulpettak
Inspiration för ett litet funkis grönt hus, med två våningar, fiberplattor i betong och pulpettak

Inredning av ett modernt litet blått hus, med allt i ett plan, fiberplattor i betong, pulpettak och tak i metall
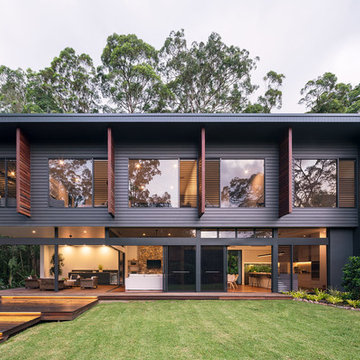
Angus Martin Photography
Exempel på ett mellanstort modernt svart hus, med två våningar, fiberplattor i betong, platt tak och tak i metall
Exempel på ett mellanstort modernt svart hus, med två våningar, fiberplattor i betong, platt tak och tak i metall
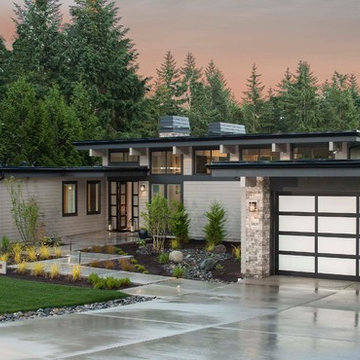
Inredning av ett modernt mellanstort grått hus, med allt i ett plan, fiberplattor i betong, platt tak och tak i mixade material
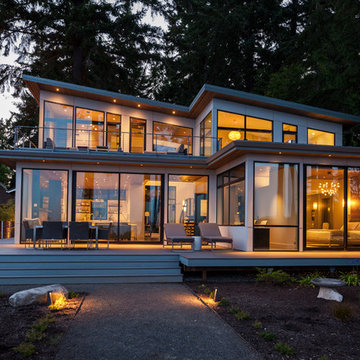
John Granen
Foto på ett funkis grått hus, med två våningar, fiberplattor i betong, pulpettak och tak i metall
Foto på ett funkis grått hus, med två våningar, fiberplattor i betong, pulpettak och tak i metall
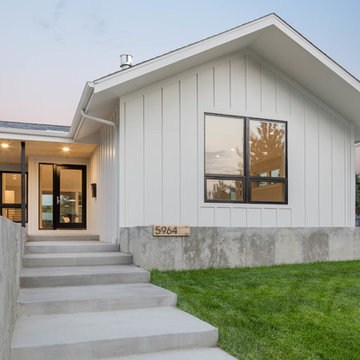
Michael deLeon
Idéer för ett mellanstort modernt vitt hus, med allt i ett plan, fiberplattor i betong, sadeltak och tak i shingel
Idéer för ett mellanstort modernt vitt hus, med allt i ett plan, fiberplattor i betong, sadeltak och tak i shingel
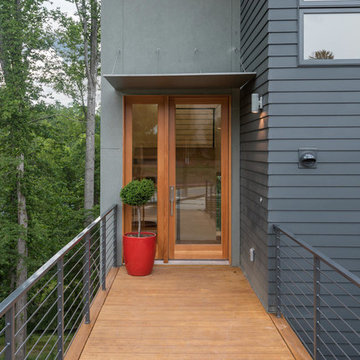
Foto på ett funkis grått hus, med tre eller fler plan, fiberplattor i betong, pulpettak och tak i metall
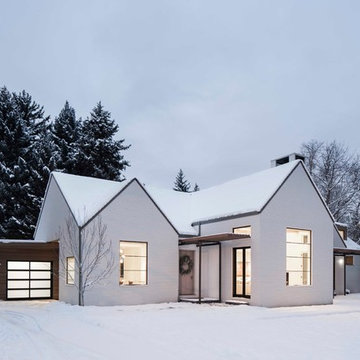
with Lloyd Architects
Inredning av ett modernt stort vitt hus, med två våningar, fiberplattor i betong och halvvalmat sadeltak
Inredning av ett modernt stort vitt hus, med två våningar, fiberplattor i betong och halvvalmat sadeltak
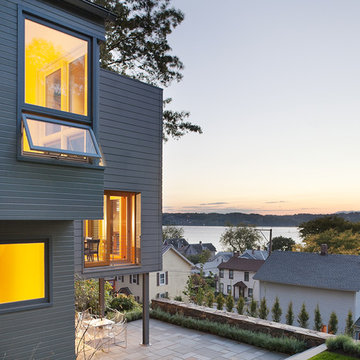
Photograph © Richard Barnes
Idéer för stora funkis grå hus i flera nivåer, med fiberplattor i betong och platt tak
Idéer för stora funkis grå hus i flera nivåer, med fiberplattor i betong och platt tak
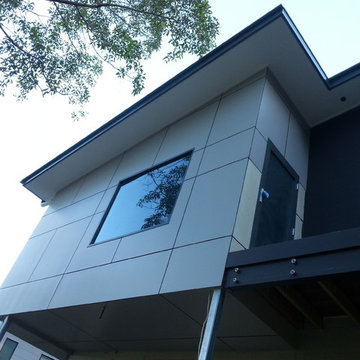
Inspiration för ett stort funkis grått hus, med tre eller fler plan, fiberplattor i betong och pulpettak

Inredning av ett modernt mellanstort grått hus, med allt i ett plan, fiberplattor i betong, pulpettak och tak i metall

The new rear features an offset building form to draw light into the kitchen and dining space, while minimising overshadowing to the southern neighbour.
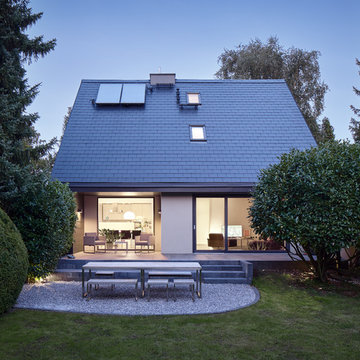
Fotos: Piet Niemann
Modern inredning av ett svart hus, med fiberplattor i betong och sadeltak
Modern inredning av ett svart hus, med fiberplattor i betong och sadeltak
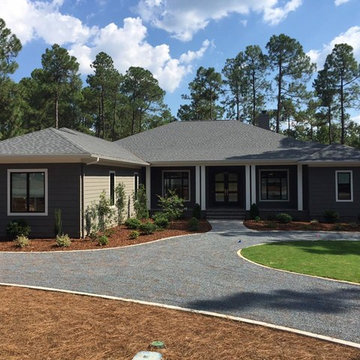
Front elevation
Foto på ett mellanstort funkis grått hus, med allt i ett plan, fiberplattor i betong, valmat tak och tak i shingel
Foto på ett mellanstort funkis grått hus, med allt i ett plan, fiberplattor i betong, valmat tak och tak i shingel
6 927 foton på modernt hus, med fiberplattor i betong
6