6 927 foton på modernt hus, med fiberplattor i betong
Sortera efter:
Budget
Sortera efter:Populärt i dag
81 - 100 av 6 927 foton
Artikel 1 av 3
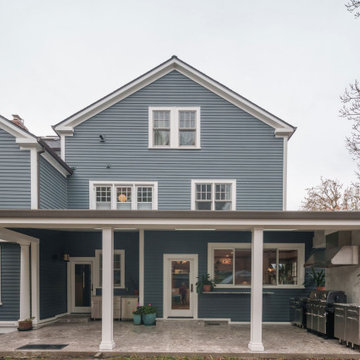
Contemporary outdoor kitchen remodel by Harka Architecture. Custom residential architecture and interiors. Connecting indoor and outdoor kitchen and dining. Low-carbon, high performance architecture.
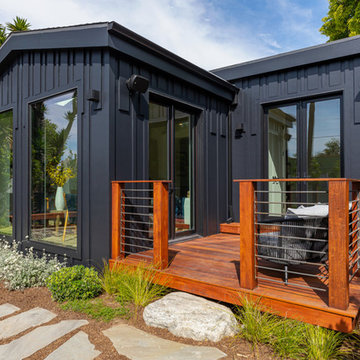
Inspiration för ett mycket stort funkis svart hus, med allt i ett plan, fiberplattor i betong och valmat tak
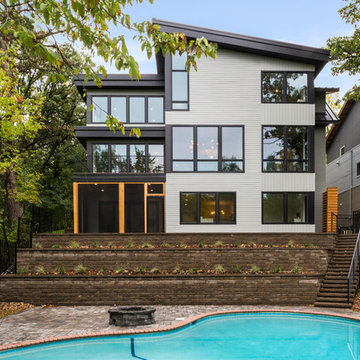
Three level back exterior. Photo by Space Crafting
Inspiration för ett funkis grått hus, med tre eller fler plan, fiberplattor i betong, pulpettak och tak i metall
Inspiration för ett funkis grått hus, med tre eller fler plan, fiberplattor i betong, pulpettak och tak i metall

Design + Built + Curated by Steven Allen Designs 2021 - Custom Nouveau Bungalow Featuring Unique Stylistic Exterior Facade + Concrete Floors + Concrete Countertops + Concrete Plaster Walls + Custom White Oak & Lacquer Cabinets + Fine Interior Finishes + Multi-sliding Doors

This 1970s ranch home in South East Denver was roasting in the summer and freezing in the winter. It was also time to replace the wood composite siding throughout the home. Since Colorado Siding Repair was planning to remove and replace all the siding, we proposed that we install OSB underlayment and insulation under the new siding to improve it’s heating and cooling throughout the year.
After we addressed the insulation of their home, we installed James Hardie ColorPlus® fiber cement siding in Grey Slate with Arctic White trim. James Hardie offers ColorPlus® Board & Batten. We installed Board & Batten in the front of the home and Cedarmill HardiPlank® in the back of the home. Fiber cement siding also helps improve the insulative value of any home because of the quality of the product and how durable it is against Colorado’s harsh climate.
We also installed James Hardie beaded porch panel for the ceiling above the front porch to complete this home exterior make over. We think that this 1970s ranch home looks like a dream now with the full exterior remodel. What do you think?

We took this north Seattle rambler and remodeled every square inch of it. New windows, roof, siding, electrical, plumbing, the list goes on! We worked hand in hand with the homeowner to give them a truly unique and beautiful home.
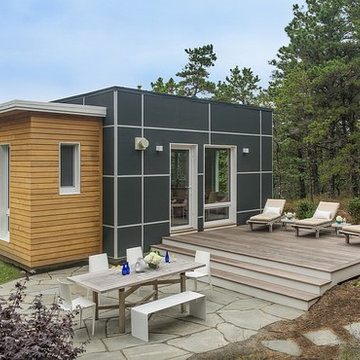
This modern green home offers both a vacation destination on Cape Cod near local family members and an opportunity for rental income.
FAMILY ROOTS. A West Coast couple living in the San Francisco Bay Area sought a permanent East Coast vacation home near family members living on Cape Cod. As academic professionals focused on sustainability, they sought a green, energy efficient home that was well-aligned with their values. With no green homes available for sale on Cape Cod, they decided to purchase land near their family and build their own.
SLOPED SITE. Comprised of a 3/4 acre lot nestled in the pines, the steeply sloping terrain called for a plan that embraced and took advantage of the slope. Of equal priority was optimizing solar exposure, preserving privacy from abutters, and creating outdoor living space. The design accomplished these goals with a simple, rectilinear form, offering living space on the both entry and lower/basement levels. The stepped foundation allows for a walk-out basement level with light-filled living space on the down-hill side of the home. The traditional basement on the eastern, up-hill side houses mechanical equipment and a home gym. The house welcomes natural light throughout, captures views of the forest, and delivers entertainment space that connects indoor living space to outdoor deck and dining patio.
MODERN VISION. The clean building form and uncomplicated finishes pay homage to the modern architectural legacy on the outer Cape. Durable and economical fiber cement panels, fixed with aluminum channels, clad the primary form. Cedar clapboards provide a visual accent at the south-facing living room, which extends a single roof plane to cover the entry porch.
SMART USE OF SPACE. On the entry level, the “L”-shaped living, dining, and kitchen space connects to the exterior living, dining, and grilling spaces to effectively double the home’s summertime entertainment area. Placed at the western end of the entry level (where it can retain privacy but still claim expansive downhill views) is the master suite with a built-in study. The lower level has two guest bedrooms, a second full bathroom, and laundry. The flexibility of the space—crucial in a house with a modest footprint—emerges in one of the guest bedrooms, which doubles as home office by opening the barn-style double doors to connect it to the bright, airy open stair leading up to the entry level. Thoughtful design, generous ceiling heights and large windows transform the modest 1,100 sf* footprint into a well-lit, spacious home. *(total finished space is 1800 sf)
RENTAL INCOME. The property works for its owners by netting rental income when the owners are home in San Francisco. The house especially caters to vacationers bound for nearby Mayo Beach and includes an outdoor shower adjacent to the lower level entry door. In contrast to the bare bones cottages that are typically available on the Cape, this home offers prospective tenants a modern aesthetic, paired with luxurious and green features. Durable finishes inside and out will ensure longevity with the heavier use that comes with a rental property.
COMFORT YEAR-ROUND. The home is super-insulated and air-tight, with mechanical ventilation to provide continuous fresh air from the outside. High performance triple-paned windows complement the building enclosure and maximize passive solar gain while ensuring a warm, draft-free winter, even when sitting close to the glass. A properly sized air source heat pump offers efficient heating & cooling, and includes a carefully designed the duct distribution system to provide even comfort throughout the house. The super-insulated envelope allows us to significantly reduce the equipment capacity, duct size, and airflow quantities, while maintaining unparalleled thermal comfort.
ENERGY EFFICIENT. The building’s shell and mechanical systems play instrumental roles in the home’s exceptional performance. The building enclosure reduces the most significant energy glutton: heating. Continuous super-insulation, thorough air sealing, triple-pane windows, and passive solar gain work together to yield a miniscule heating load. All active energy consumers are extremely efficient: an air source heat pump for heating and cooling, a heat pump hot water heater, LED lighting, energy recovery ventilation (ERV), and high efficiency appliances. The result is a home that uses 70% less energy than a similar new home built to code requirements.
OVERALL. The home embodies the owners’ goals and values while comprehensively enabling thermal comfort, energy efficiency, a vacation respite, and supplementary income.
PROJECT TEAM
ZeroEnergy Design - Architect & Mechanical Designer
A.F. Hultin & Co. - Contractor
Pamet Valley Landscape Design - Landscape & Masonry
Lisa Finch - Original Artwork
European Architectural Supply - Windows
Eric Roth Photography - Photography
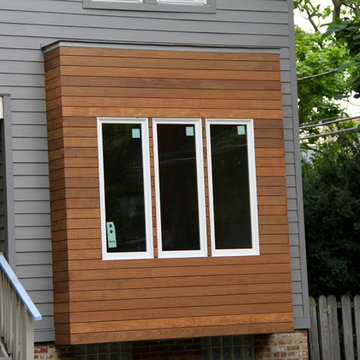
Chicago, IL 60640 Modern Style Home Exterior Remodel with James HardiePlank Lap Siding in new color Aged Pewter and HardieTrim in Sandstone Beige, IPE and Integrity from Marvin Windows.
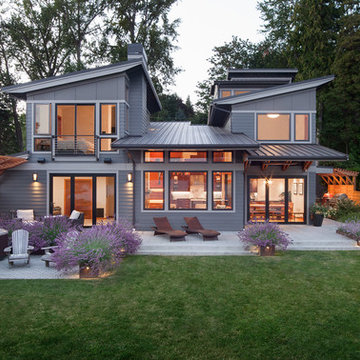
Exempel på ett mellanstort modernt grått hus i flera nivåer, med fiberplattor i betong
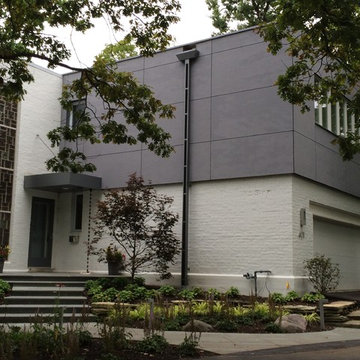
Bild på ett mellanstort funkis grått hus, med två våningar, fiberplattor i betong och platt tak
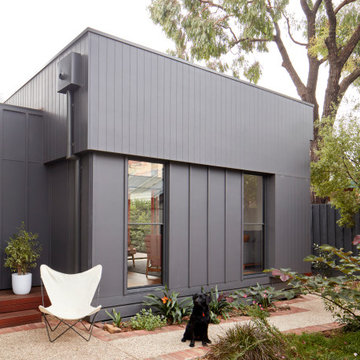
Three different types of exterior cladding - to a rear addition
Exempel på ett mellanstort modernt grönt hus, med allt i ett plan, fiberplattor i betong, valmat tak och tak i metall
Exempel på ett mellanstort modernt grönt hus, med allt i ett plan, fiberplattor i betong, valmat tak och tak i metall
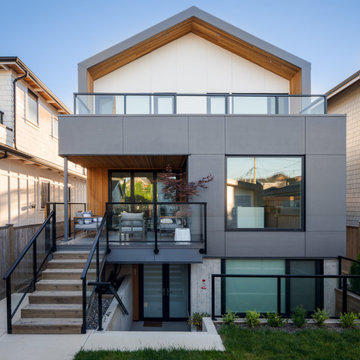
A Vancouver new build pops in a neighborhood full of post-war homes. This custom home was designed in a modern esthetic to reflect a young couple’s happening lifestyle. The working duo plan to start a family so will have little time for home maintenance. At the top of their list of wants were durable, quality materials that perform. Clad in James Hardie with cedar accents, a metal roof and fibreglass powder coating windows this home is set for exceptional longevity.

Die neuen Dachgauben sind bewusst klar uns geradlinig gestaltet, um als neu hinzugefügte Elemente ablesbar zu sein.
Idéer för mellanstora funkis grå hus, med tre eller fler plan, fiberplattor i betong, valmat tak och tak med takplattor
Idéer för mellanstora funkis grå hus, med tre eller fler plan, fiberplattor i betong, valmat tak och tak med takplattor
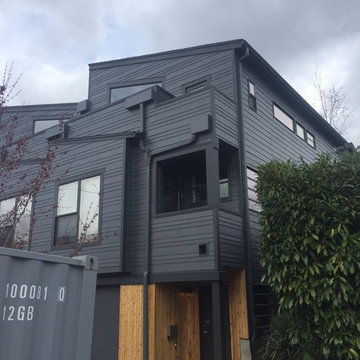
Bild på ett mellanstort funkis grått radhus, med två våningar, fiberplattor i betong, pulpettak och tak i shingel
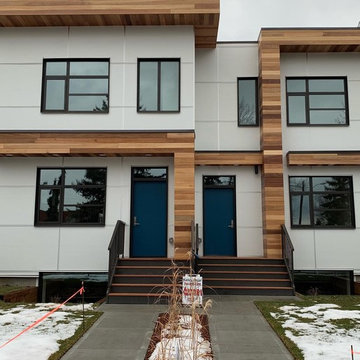
Foto på ett funkis vitt flerfamiljshus, med två våningar, fiberplattor i betong och platt tak
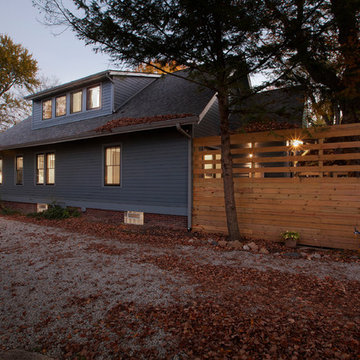
Rear porch features a new Scandinavian-Craftsman treated wood privacy wall that continues the lines of the historic front porch - Architecture/Interiors/Renderings/Photography: HAUS | Architecture - Construction Management: WERK | Building Modern
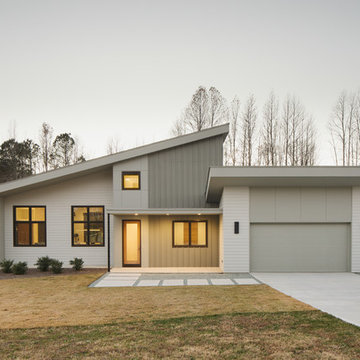
Photographer: Sterling E. Stevens Design Photo
Architect: Ryan Edwards, AIA, NCARB, Zipper Architecture.
This is a modern residence consisting of multiple mono-slope intersecting forms to create a series of dynamic and volumetric spaces
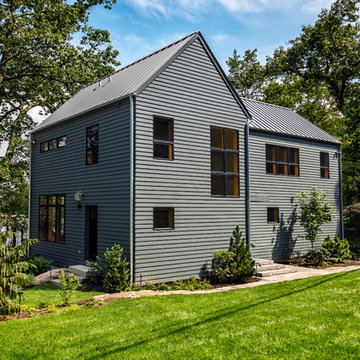
Photo by lamontagnephotography.com/
Modern inredning av ett mellanstort grått hus, med två våningar, fiberplattor i betong, sadeltak och tak i metall
Modern inredning av ett mellanstort grått hus, med två våningar, fiberplattor i betong, sadeltak och tak i metall
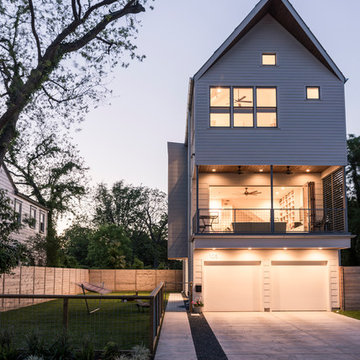
Photography: Max Burkhalter
Idéer för ett mellanstort modernt vitt hus, med tre eller fler plan och fiberplattor i betong
Idéer för ett mellanstort modernt vitt hus, med tre eller fler plan och fiberplattor i betong
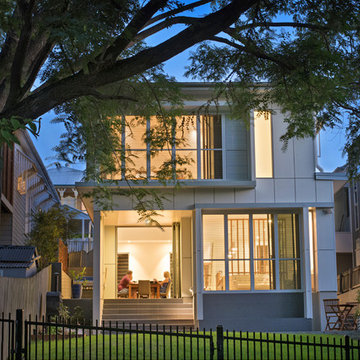
This Red Hill Colonial was significantly improved with a contemporary, spacious renovation allowing enjoyment of its specific location. The adaptation was to meet the family's lifestyle requirements, maximising the parkland views, to improve the privacy of the occupants, integrate the indoor/outdoor connection while providing a controlled and private environment.
6 927 foton på modernt hus, med fiberplattor i betong
5