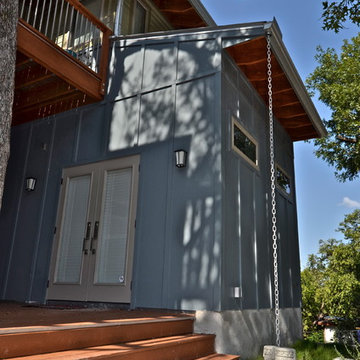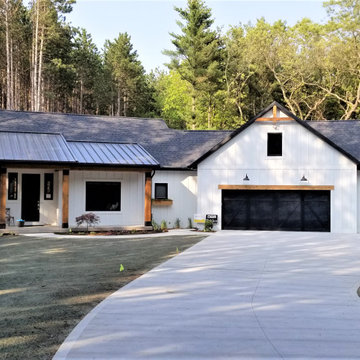6 927 foton på modernt hus, med fiberplattor i betong
Sortera efter:
Budget
Sortera efter:Populärt i dag
41 - 60 av 6 927 foton
Artikel 1 av 3
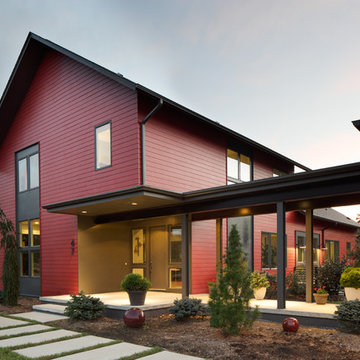
Sterling Stevens - Sterling E. Stevens Design Photo
Idéer för mellanstora funkis röda hus, med två våningar, fiberplattor i betong, sadeltak och tak i shingel
Idéer för mellanstora funkis röda hus, med två våningar, fiberplattor i betong, sadeltak och tak i shingel
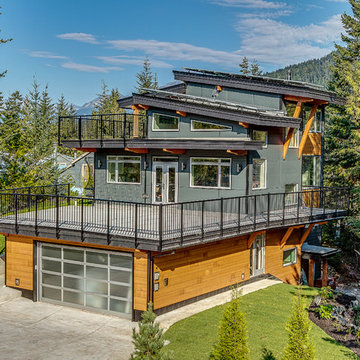
Photographer: Joern Rohde
Contemporary mountain home in Whistler BC.
Inspiration för ett stort funkis grått hus, med tre eller fler plan, fiberplattor i betong och platt tak
Inspiration för ett stort funkis grått hus, med tre eller fler plan, fiberplattor i betong och platt tak
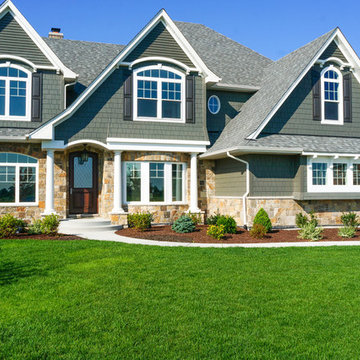
DJK Custom Homes
Exempel på ett stort modernt grått hus, med två våningar och fiberplattor i betong
Exempel på ett stort modernt grått hus, med två våningar och fiberplattor i betong
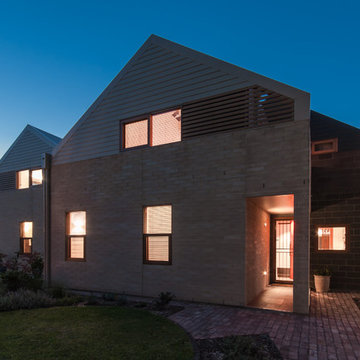
Julian Rutt
Exempel på ett mellanstort modernt hus, med två våningar, fiberplattor i betong och sadeltak
Exempel på ett mellanstort modernt hus, med två våningar, fiberplattor i betong och sadeltak

Built from the ground up on 80 acres outside Dallas, Oregon, this new modern ranch house is a balanced blend of natural and industrial elements. The custom home beautifully combines various materials, unique lines and angles, and attractive finishes throughout. The property owners wanted to create a living space with a strong indoor-outdoor connection. We integrated built-in sky lights, floor-to-ceiling windows and vaulted ceilings to attract ample, natural lighting. The master bathroom is spacious and features an open shower room with soaking tub and natural pebble tiling. There is custom-built cabinetry throughout the home, including extensive closet space, library shelving, and floating side tables in the master bedroom. The home flows easily from one room to the next and features a covered walkway between the garage and house. One of our favorite features in the home is the two-sided fireplace – one side facing the living room and the other facing the outdoor space. In addition to the fireplace, the homeowners can enjoy an outdoor living space including a seating area, in-ground fire pit and soaking tub.

As a conceptual urban infill project, the Wexley is designed for a narrow lot in the center of a city block. The 26’x48’ floor plan is divided into thirds from front to back and from left to right. In plan, the left third is reserved for circulation spaces and is reflected in elevation by a monolithic block wall in three shades of gray. Punching through this block wall, in three distinct parts, are the main levels windows for the stair tower, bathroom, and patio. The right two-thirds of the main level are reserved for the living room, kitchen, and dining room. At 16’ long, front to back, these three rooms align perfectly with the three-part block wall façade. It’s this interplay between plan and elevation that creates cohesion between each façade, no matter where it’s viewed. Given that this project would have neighbors on either side, great care was taken in crafting desirable vistas for the living, dining, and master bedroom. Upstairs, with a view to the street, the master bedroom has a pair of closets and a skillfully planned bathroom complete with soaker tub and separate tiled shower. Main level cabinetry and built-ins serve as dividing elements between rooms and framing elements for views outside.
Architect: Visbeen Architects
Builder: J. Peterson Homes
Photographer: Ashley Avila Photography

James Hardie smooth lap siding, with Fiberon Promenade accent, Clopay black modern steel door with Cultured Stone Pro Fit Ledgestone in Platinum
Idéer för mellanstora funkis svarta hus, med allt i ett plan, fiberplattor i betong, pulpettak och tak i mixade material
Idéer för mellanstora funkis svarta hus, med allt i ett plan, fiberplattor i betong, pulpettak och tak i mixade material
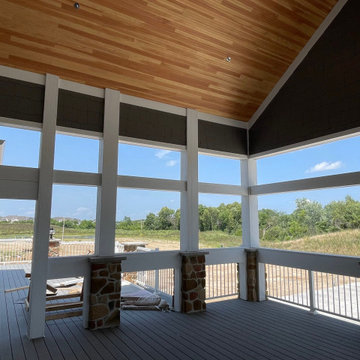
LP Smartside Staggered Shake Tundra Gray
LP Smartside Snowscape White Trim
Inspiration för stora moderna grå hus, med fiberplattor i betong
Inspiration för stora moderna grå hus, med fiberplattor i betong

Back of house. Dark paint. Black paint on siding. Black framed windows. From Traditional to Modern style renovation.
Idéer för stora funkis svarta hus, med fiberplattor i betong, valmat tak och tak i shingel
Idéer för stora funkis svarta hus, med fiberplattor i betong, valmat tak och tak i shingel

Exempel på ett mellanstort modernt svart hus, med två våningar, fiberplattor i betong och pulpettak

View from the top of the hill.
Modern inredning av ett mellanstort vitt hus, med två våningar, fiberplattor i betong och platt tak
Modern inredning av ett mellanstort vitt hus, med två våningar, fiberplattor i betong och platt tak
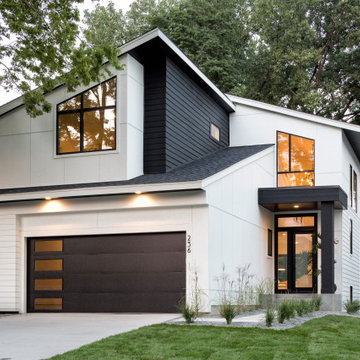
Exempel på ett stort modernt vitt hus, med två våningar, fiberplattor i betong, pulpettak och tak i shingel
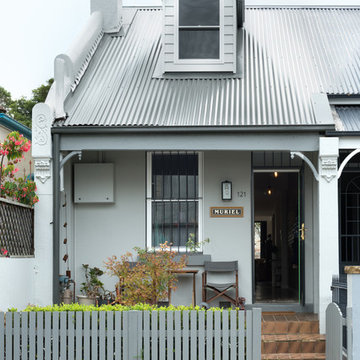
Street facade, including new dormer window.
Exempel på ett litet modernt grått hus, med två våningar, fiberplattor i betong, sadeltak och tak i metall
Exempel på ett litet modernt grått hus, med två våningar, fiberplattor i betong, sadeltak och tak i metall
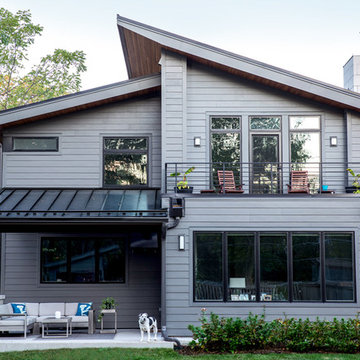
Jason Walsmith
Idéer för att renovera ett stort funkis grått hus, med två våningar, fiberplattor i betong, pulpettak och tak i metall
Idéer för att renovera ett stort funkis grått hus, med två våningar, fiberplattor i betong, pulpettak och tak i metall
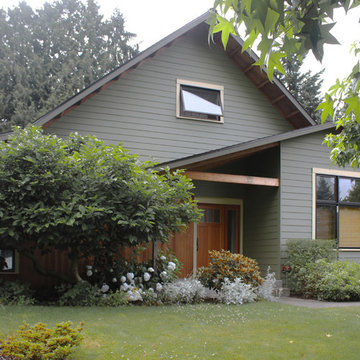
Exempel på ett mellanstort modernt grönt hus, med två våningar, fiberplattor i betong och sadeltak

Vienna Addition Skill Construction & Design, LLC, Design/Build a two-story addition to include remodeling the kitchen and connecting to the adjoining rooms, creating a great room for this family of four. After removing the side office and back patio, it was replaced with a great room connected to the newly renovated kitchen with an eating area that doubles as a homework area for the children. There was plenty of space left over for a walk-in pantry, powder room, and office/craft room. The second story design was for an Adult’s Only oasis; this was designed for the parents to have a permitted Staycation. This space includes a Grand Master bedroom with three walk-in closets, and a sitting area, with plenty of room for a king size bed. This room was not been completed until we brought the outdoors in; this was created with the three big picture windows allowing the parents to look out at their Zen Patio. The Master Bathroom includes a double size jet tub, his & her walk-in shower, and his & her double vanity with plenty of storage and two hideaway hampers. The exterior was created to bring a modern craftsman style feel, these rich architectural details are displayed around the windows with simple geometric lines and symmetry throughout. Craftsman style is an extension of its natural surroundings. This addition is a reflection of indigenous wood and stone sturdy, defined structure with clean yet prominent lines and exterior details, while utilizing low-maintenance, high-performance materials. We love the artisan style of intricate details and the use of natural materials of this Vienna, VA addition. We especially loved working with the family to Design & Build a space that meets their family’s needs as they grow.

Inspiration för små moderna gröna hus, med två våningar, fiberplattor i betong, sadeltak och tak i metall
6 927 foton på modernt hus, med fiberplattor i betong
3
