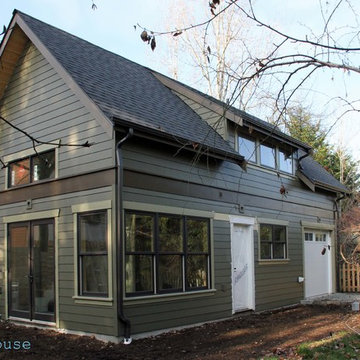6 927 foton på modernt hus, med fiberplattor i betong
Sortera efter:
Budget
Sortera efter:Populärt i dag
61 - 80 av 6 927 foton
Artikel 1 av 3
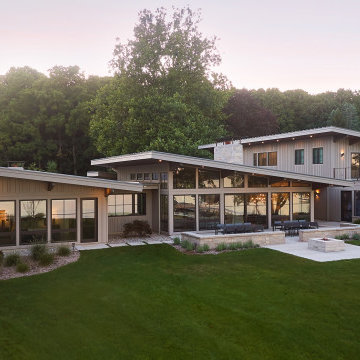
Inredning av ett modernt mycket stort beige hus, med två våningar, fiberplattor i betong och tak i metall

This gem of a house was built in the 1950s, when its neighborhood undoubtedly felt remote. The university footprint has expanded in the 70 years since, however, and today this home sits on prime real estate—easy biking and reasonable walking distance to campus.
When it went up for sale in 2017, it was largely unaltered. Our clients purchased it to renovate and resell, and while we all knew we'd need to add square footage to make it profitable, we also wanted to respect the neighborhood and the house’s own history. Swedes have a word that means “just the right amount”: lagom. It is a guiding philosophy for us at SYH, and especially applied in this renovation. Part of the soul of this house was about living in just the right amount of space. Super sizing wasn’t a thing in 1950s America. So, the solution emerged: keep the original rectangle, but add an L off the back.
With no owner to design with and for, SYH created a layout to appeal to the masses. All public spaces are the back of the home--the new addition that extends into the property’s expansive backyard. A den and four smallish bedrooms are atypically located in the front of the house, in the original 1500 square feet. Lagom is behind that choice: conserve space in the rooms where you spend most of your time with your eyes shut. Put money and square footage toward the spaces in which you mostly have your eyes open.
In the studio, we started calling this project the Mullet Ranch—business up front, party in the back. The front has a sleek but quiet effect, mimicking its original low-profile architecture street-side. It’s very Hoosier of us to keep appearances modest, we think. But get around to the back, and surprise! lofted ceilings and walls of windows. Gorgeous.
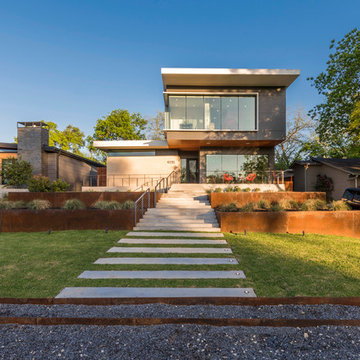
Wade Griffith
Inredning av ett modernt mellanstort hus, med två våningar, fiberplattor i betong och platt tak
Inredning av ett modernt mellanstort hus, med två våningar, fiberplattor i betong och platt tak
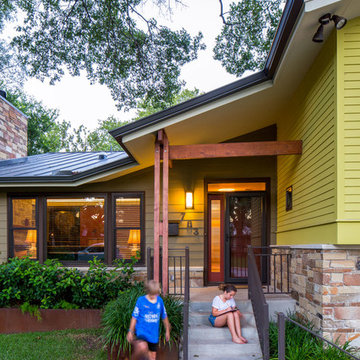
fiber cement siding painted Cleveland Green (7" siding), Sweet Vibrations (4" siding), and Texas Leather (11" siding)—all by Benjamin Moore • window trim and clerestory band painted Night Horizon by Benjamin Moore • soffit & fascia painted Camouflage by Benjamin Moore • Photography by Tre Dunham
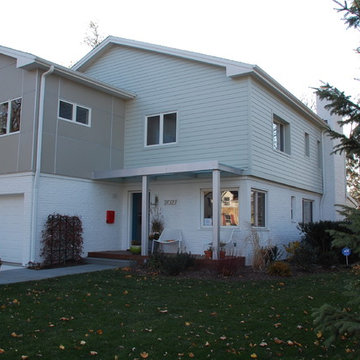
This Glenview, IL Modern/Contemporary Style Home was remodeled by Siding & Windows Group. We installed James HardiePanel Boards in Custom Color and James HardiePlank Select Cedarmill Lap Siding and Traditional HardieTrim in ColorPlus Technology Color Arctic White. Also installed Front Entry Roof and Columns and replaced Windows with Marvin Windows.
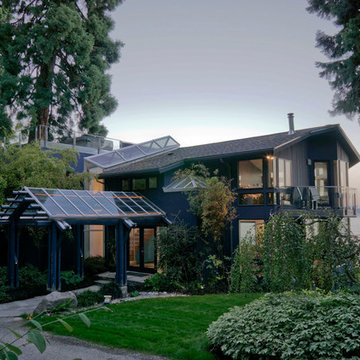
Art Grice
Idéer för mellanstora funkis grå hus, med två våningar, fiberplattor i betong, sadeltak och tak i shingel
Idéer för mellanstora funkis grå hus, med två våningar, fiberplattor i betong, sadeltak och tak i shingel

Idéer för stora funkis vita hus, med tre eller fler plan, fiberplattor i betong och tak i mixade material
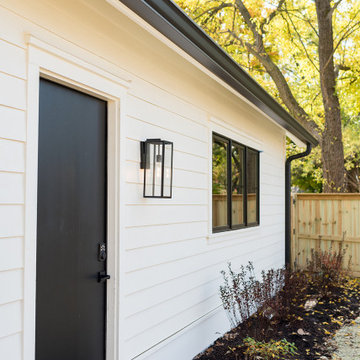
Inspiration för moderna vita hus, med två våningar, fiberplattor i betong, sadeltak och tak i mixade material
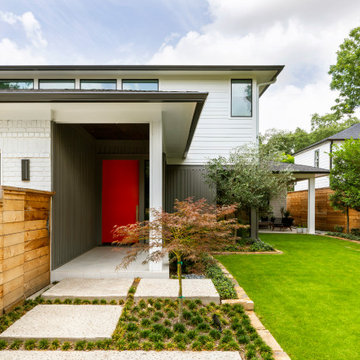
2019 Addition/Remodel by Steven Allen Designs, LLC - Featuring Clean Subtle lines + 42" Front Door + 48" Italian Tiles + Quartz Countertops + Custom Shaker Cabinets + Oak Slat Wall and Trim Accents + Design Fixtures + Artistic Tiles + Wild Wallpaper + Top of Line Appliances
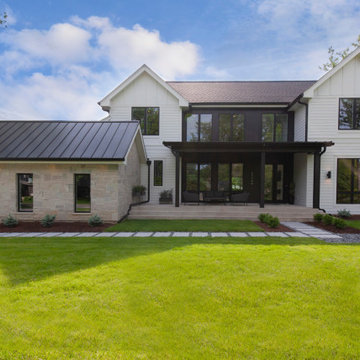
Photos: Jody Kmetz
Foto på ett stort funkis vitt hus, med två våningar, fiberplattor i betong, sadeltak och tak i mixade material
Foto på ett stort funkis vitt hus, med två våningar, fiberplattor i betong, sadeltak och tak i mixade material
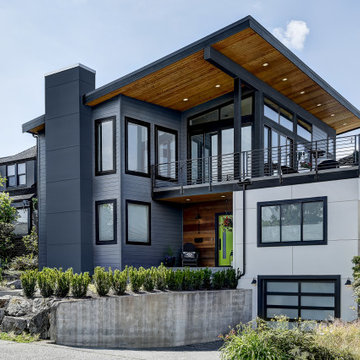
Photo by Travis Peterson.
Foto på ett stort funkis grått hus, med fiberplattor i betong, pulpettak och två våningar
Foto på ett stort funkis grått hus, med fiberplattor i betong, pulpettak och två våningar

Eric Rorer Photographer
Exempel på ett mellanstort modernt grått hus, med två våningar, fiberplattor i betong, pulpettak och tak i shingel
Exempel på ett mellanstort modernt grått hus, med två våningar, fiberplattor i betong, pulpettak och tak i shingel
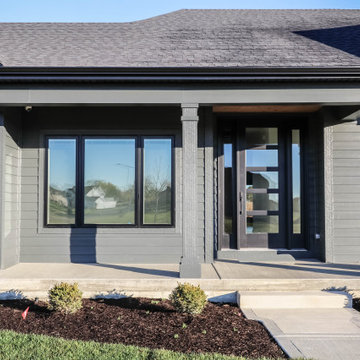
Inredning av ett modernt svart hus, med allt i ett plan, fiberplattor i betong och tak i shingel

Foto på ett litet funkis flerfärgat hus, med tre eller fler plan, fiberplattor i betong, platt tak och tak i shingel

Inredning av ett modernt stort grått hus, med två våningar, fiberplattor i betong, pulpettak och tak i metall

Idéer för ett mellanstort modernt flerfärgat hus, med tre eller fler plan, platt tak och fiberplattor i betong

Idéer för att renovera ett mellanstort funkis grått hus, med tre eller fler plan, fiberplattor i betong och platt tak
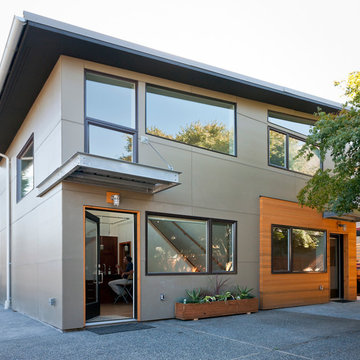
Jim Houston
Inredning av ett modernt mellanstort hus, med fiberplattor i betong och pulpettak
Inredning av ett modernt mellanstort hus, med fiberplattor i betong och pulpettak
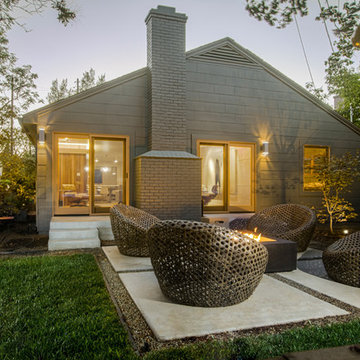
The goal was to create a dramatic, dark exterior while keeping the interior light and open. The sliders and windows around the home allow a view into the interior which illuminates at night giving a clear view into the bright interior space.
Photo by: Zephyr McIntyre
6 927 foton på modernt hus, med fiberplattor i betong
4
