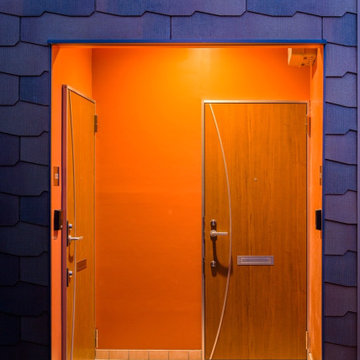122 foton på skandinaviskt hus, med fiberplattor i betong
Sortera efter:
Budget
Sortera efter:Populärt i dag
81 - 100 av 122 foton
Artikel 1 av 3
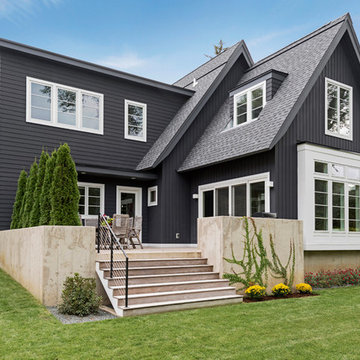
Spacecrafting Photography
Inspiration för ett mellanstort skandinaviskt svart hus, med två våningar, fiberplattor i betong och sadeltak
Inspiration för ett mellanstort skandinaviskt svart hus, med två våningar, fiberplattor i betong och sadeltak
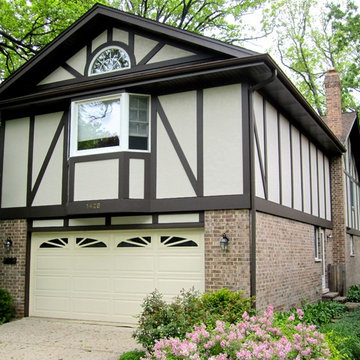
This Wilmette, IL Tudor Style Home was remodeled by Siding & Windows Group with James HardiePanel Stucco Siding in Custom ColorPlus Technology Color and HardieTrim Boards in ColorPlus Technology Color Timber Bark. Also replaced Windows with Marvin Windows.
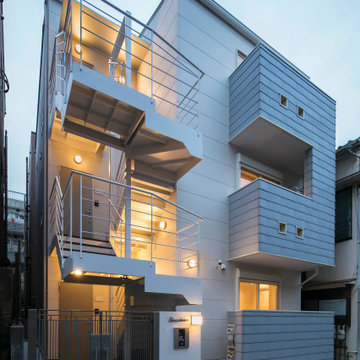
ホワイトとグレーのトーンで統一した外観です。
白の板壁に、ウロコの様な下見貼りのグレーのバルコニー壁が、エレガントな印象です。
開放階段は白く・綺麗な姿になりました。
Inspiration för ett mellanstort nordiskt grått lägenhet, med tre eller fler plan, fiberplattor i betong, halvvalmat sadeltak och tak i metall
Inspiration för ett mellanstort nordiskt grått lägenhet, med tre eller fler plan, fiberplattor i betong, halvvalmat sadeltak och tak i metall
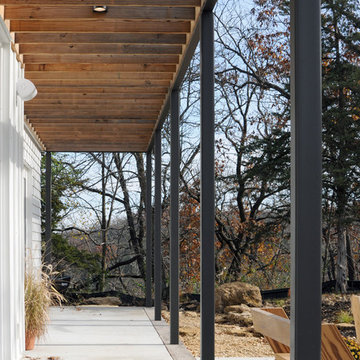
Foto på ett stort nordiskt vitt hus, med två våningar, fiberplattor i betong och pulpettak
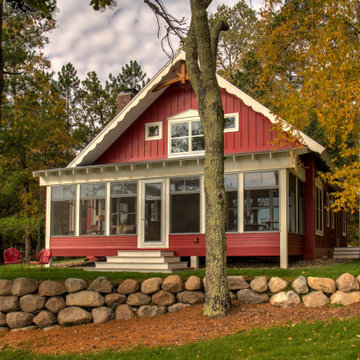
Foto på ett mellanstort nordiskt rött hus, med två våningar, fiberplattor i betong, sadeltak och tak i shingel
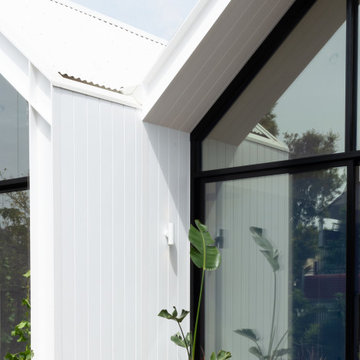
Idéer för att renovera ett litet skandinaviskt vitt hus, med allt i ett plan, fiberplattor i betong, sadeltak och tak i metall
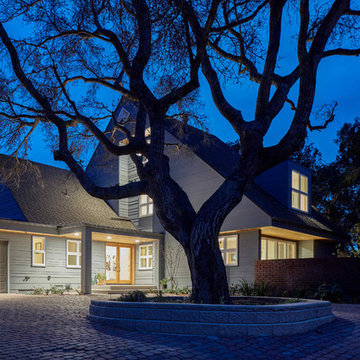
Special care and consideration to the local landscape was taken for this large remodel project. The elder oak trees strewn about the property were an important part of the design, as they provide shade for the property and a home for the various species of local birds.
Photos by Matthew Anderson Photography
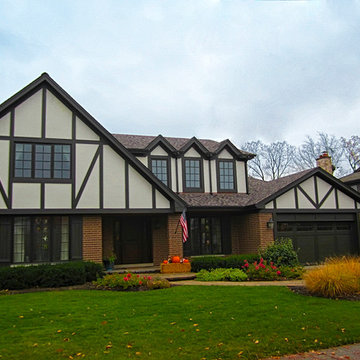
Siding & Windows Group completed this Glenview, IL Traditional Tudor Style Home in HardiePanel Vertical Siding in ColorPlus Technology Color Cobble Stone with Dark Brown Custom ColorPlus Technology Color HardieTrim.
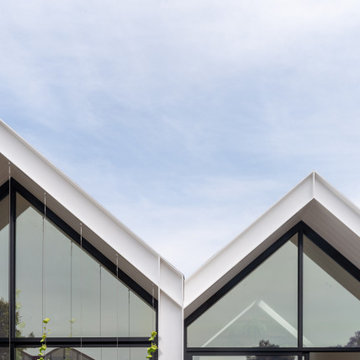
Inspiration för små skandinaviska vita hus, med allt i ett plan, fiberplattor i betong, sadeltak och tak i metall
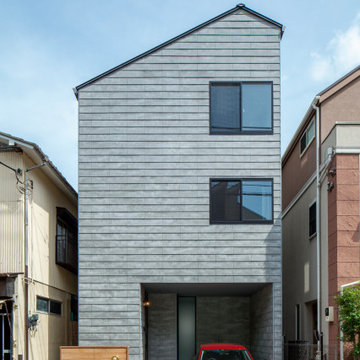
Idéer för mellanstora nordiska grå hus, med tre eller fler plan, fiberplattor i betong, sadeltak och tak i metall
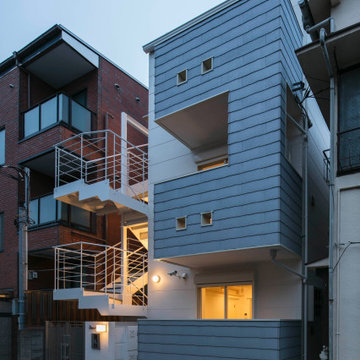
不動前の家
グレーと白の淡いグラディエーションの外観です。
猫と住む、多頭飼いのお住まいです。
株式会社小木野貴光アトリエ一級建築士建築士事務所
https://www.ogino-a.com/
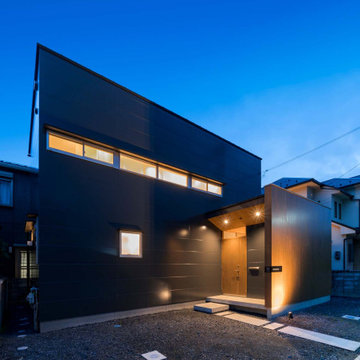
外観は、黒いBOXの手前にと木の壁を配したような構成としています。
木製ドアを開けると広々とした玄関。
正面には坪庭、右側には大きなシュークロゼット。
リビングダイニングルームは、大開口で屋外デッキとつながっているため、実際よりも広く感じられます。
100㎡以下のコンパクトな空間ですが、廊下などの移動空間を省略することで、リビングダイニングが少しでも広くなるようプランニングしています。
屋外デッキは、高い塀で外部からの視線をカットすることでプライバシーを確保しているため、のんびりくつろぐことができます。
家の名前にもなった『COCKPIT』と呼ばれる操縦席のような部屋は、いったん入ると出たくなくなる、超コンパクト空間です。
リビングの一角に設けたスタディコーナー、コンパクトな家事動線などを工夫しました。
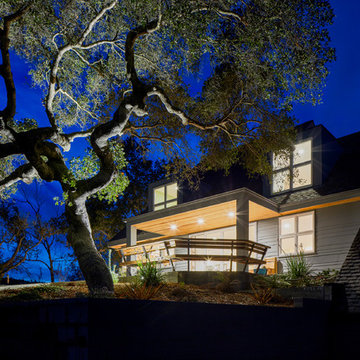
The form of the existing home had some Scandinavian lines therefore we decided to move towards the direction of modern Scandinavian. The home had existing wood ship lap siding which made the home look very heavy and woodsy, something we did not feel fit the aura of the place. For the exterior we used cement board siding in various widths to add character to the large expansive facades.
Photography by Matthew Anderson Photography
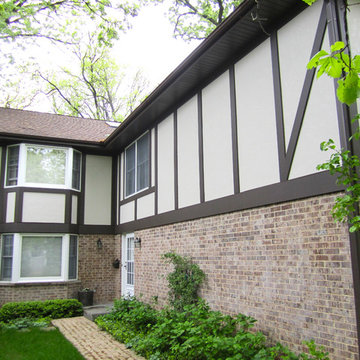
This Wilmette, IL Tudor Style Home was remodeled by Siding & Windows Group with James HardiePanel Stucco Siding in Custom ColorPlus Technology Color and HardieTrim Boards in ColorPlus Technology Color Timber Bark. Also replaced Windows with Marvin Windows.
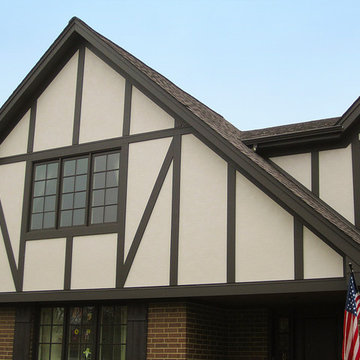
Siding & Windows Group completed this Glenview, IL Traditional Tudor Style Home in HardiePanel Vertical Siding in ColorPlus Technology Color Cobble Stone with Dark Brown Custom ColorPlus Technology Color HardieTrim.
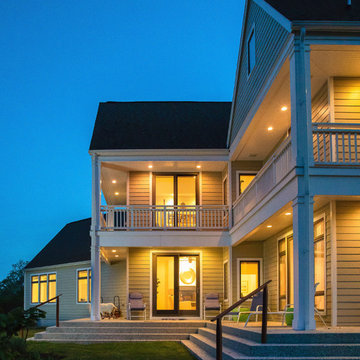
Waterside, Danny Bostwick photo. Find the goat.
Bild på ett nordiskt grönt hus, med fiberplattor i betong, sadeltak och tak i shingel
Bild på ett nordiskt grönt hus, med fiberplattor i betong, sadeltak och tak i shingel
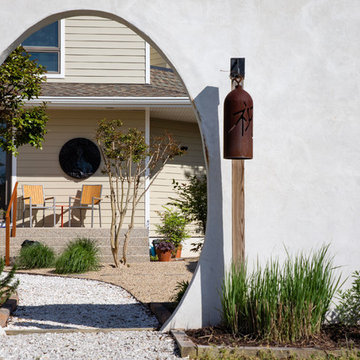
Exterior, Danny Bostwick photo
Exempel på ett skandinaviskt grönt hus, med fiberplattor i betong, sadeltak och tak i shingel
Exempel på ett skandinaviskt grönt hus, med fiberplattor i betong, sadeltak och tak i shingel
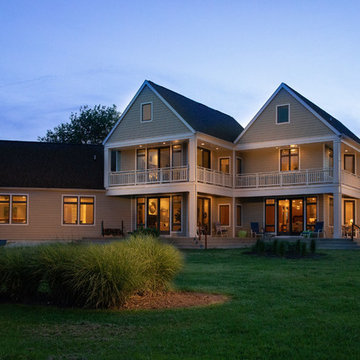
Waterside of home, Danny Bostwick photo
Skandinavisk inredning av ett grönt hus, med fiberplattor i betong, sadeltak och tak i shingel
Skandinavisk inredning av ett grönt hus, med fiberplattor i betong, sadeltak och tak i shingel
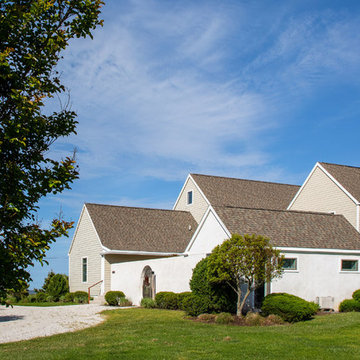
Exterior, Danny Bostwick photo
Inspiration för ett nordiskt grönt hus, med fiberplattor i betong, sadeltak och tak i shingel
Inspiration för ett nordiskt grönt hus, med fiberplattor i betong, sadeltak och tak i shingel
122 foton på skandinaviskt hus, med fiberplattor i betong
5
