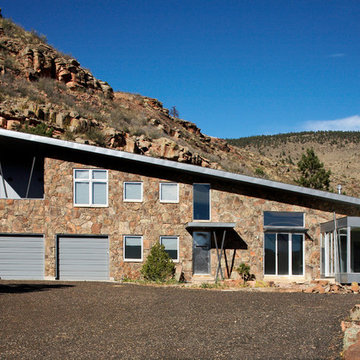1 946 foton på industriellt hus
Sortera efter:
Budget
Sortera efter:Populärt i dag
181 - 200 av 1 946 foton
Artikel 1 av 3
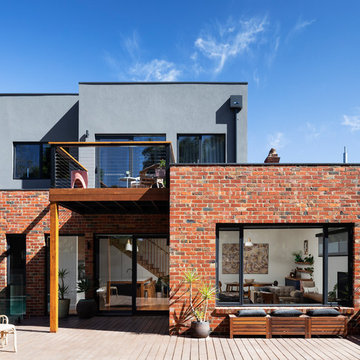
Inspiration för ett industriellt flerfärgat hus, med två våningar, blandad fasad och platt tak
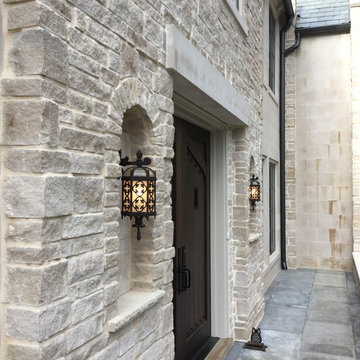
Foto på ett mellanstort industriellt beige stenhus, med två våningar och sadeltak
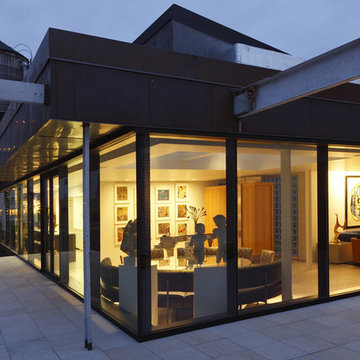
Owner purchased roof rights in the UES landmarked 1908 Building. Designed and Built a modernist glass box for the married couple and their young children. Photographs by Adrian Wilson.

Cindy Apple
Idéer för ett litet industriellt grått hus, med allt i ett plan, metallfasad och platt tak
Idéer för ett litet industriellt grått hus, med allt i ett plan, metallfasad och platt tak
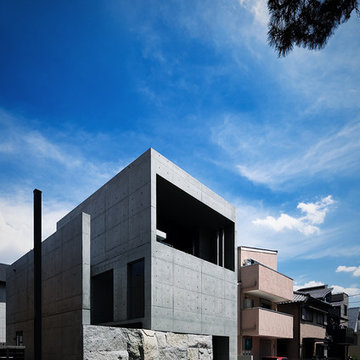
Photo/A.Fukuzawa
Industriell inredning av ett grått hus, med tre eller fler plan och platt tak
Industriell inredning av ett grått hus, med tre eller fler plan och platt tak
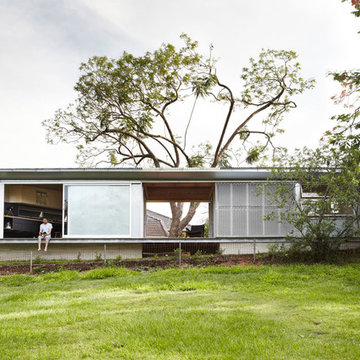
The punctured void in the massing sets up a framed view of the landscape for the garden and the existing house. The dwelling is deliberately made to open up the Northern facade on to the natural settings of Kedron Brook creek reserve. Photography by Alicia Taylor
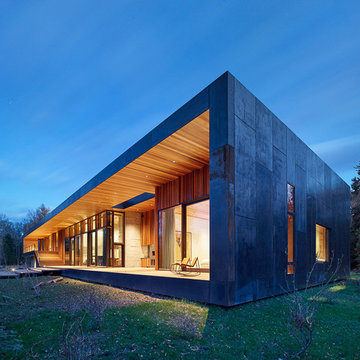
We were honored to work with CLB Architects on the Riverbend residence. The home is clad with our Blackened Hot Rolled steel panels giving the exterior an industrial look. Steel panels for the patio and terraced landscaping were provided by Brandner Design. The one-of-a-kind entry door blends industrial design with sophisticated elegance. Built from raw hot rolled steel, polished stainless steel and beautiful hand stitched burgundy leather this door turns this entry into art. Inside, shou sugi ban siding clads the mind-blowing powder room designed to look like a subway tunnel. Custom fireplace doors, cabinets, railings, a bunk bed ladder, and vanity by Brandner Design can also be found throughout the residence.
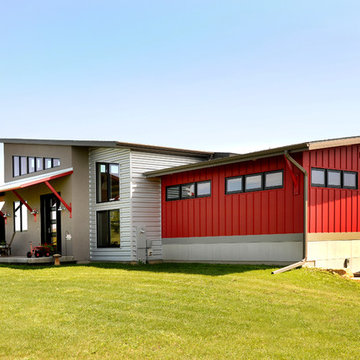
Front entry with view of square fiber cement siding on garage as well as horizontal steel siding and vertical red siding.
Hal Kearney, Photographer
Bild på ett mellanstort industriellt grått hus, med allt i ett plan och metallfasad
Bild på ett mellanstort industriellt grått hus, med allt i ett plan och metallfasad
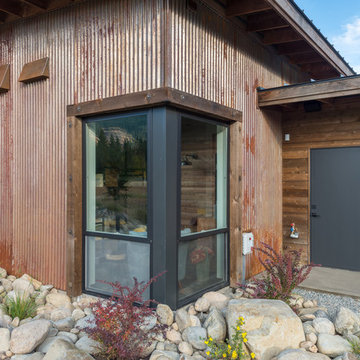
Corner window detail.
Photography by Lucas Henning.
Idéer för mellanstora industriella bruna hus, med allt i ett plan, metallfasad, pulpettak och tak i mixade material
Idéer för mellanstora industriella bruna hus, med allt i ett plan, metallfasad, pulpettak och tak i mixade material
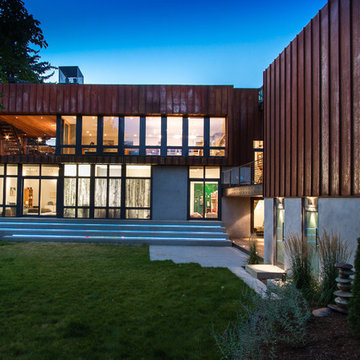
Photos by Steven Begleiter
Exempel på ett industriellt hus, med metallfasad och platt tak
Exempel på ett industriellt hus, med metallfasad och platt tak
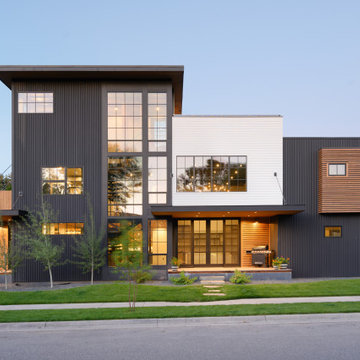
Inredning av ett industriellt hus, med tre eller fler plan, blandad fasad och platt tak
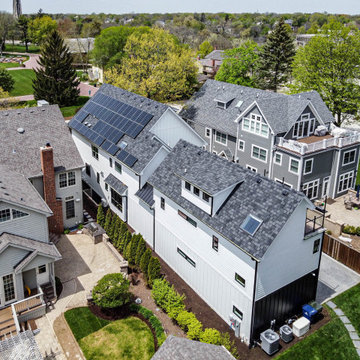
Idéer för ett stort industriellt vitt hus, med tre eller fler plan, fiberplattor i betong och tak i shingel
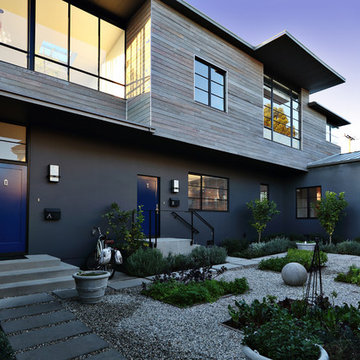
Idéer för ett mellanstort industriellt blått hus, med två våningar, stuckatur, platt tak och tak i metall
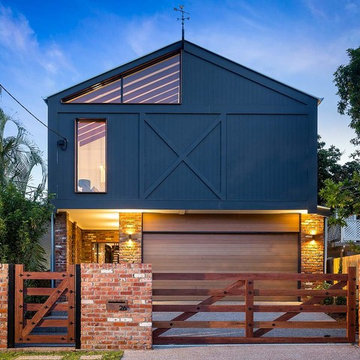
Conceptual design & copyright by ZieglerBuild
Design development & documentation by Urban Design Solutions
Foto på ett stort industriellt flerfärgat hus, med två våningar, blandad fasad och sadeltak
Foto på ett stort industriellt flerfärgat hus, med två våningar, blandad fasad och sadeltak
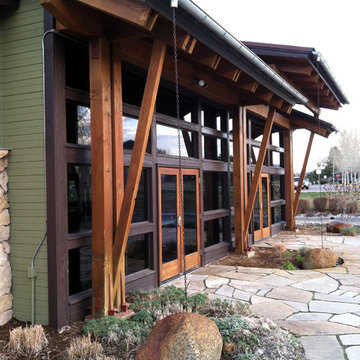
Idéer för att renovera ett mellanstort industriellt flerfärgat hus, med allt i ett plan, blandad fasad och sadeltak
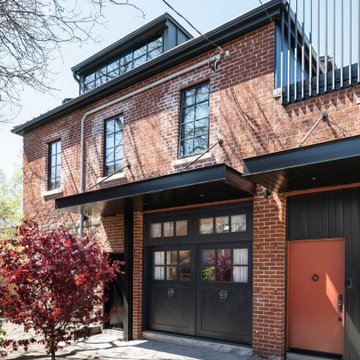
The East courtyard façade features two new metal canopies which serve to define the entryway and ground the newly landscaped courtyard space.
Idéer för ett mellanstort industriellt hus, med två våningar och tegel
Idéer för ett mellanstort industriellt hus, med två våningar och tegel
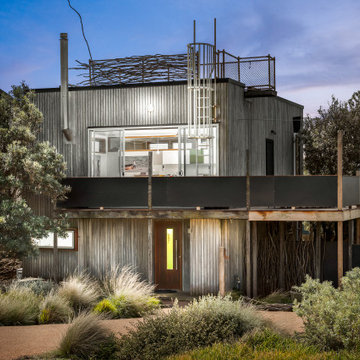
This wonderful property was architecturally designed and didn’t require a full renovation. However, the new owners wanted their weekender to feel like a home away from home, and to reflect their love of travel, while remaining true to the original design. Furniture selection was key in opening up the living space, with an extension to the front deck allowing for outdoor entertaining. More natural light was added to the space, the functionality was increased and overall, the personality was amped up to match that of this lovely family.
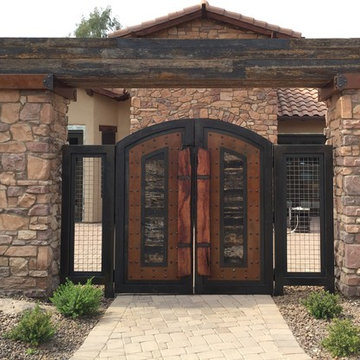
Industriell inredning av ett stort beige hus, med två våningar, blandad fasad, valmat tak och tak med takplattor
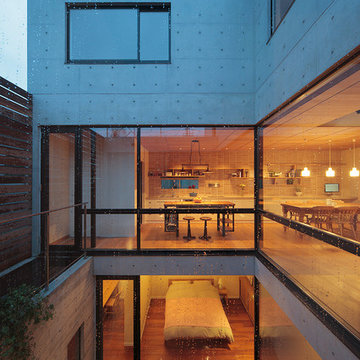
Idéer för att renovera ett industriellt grått betonghus, med tre eller fler plan och platt tak
1 946 foton på industriellt hus
10
