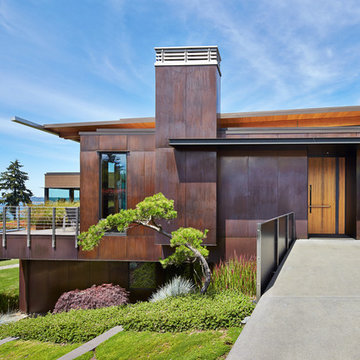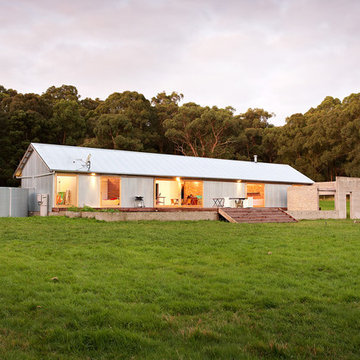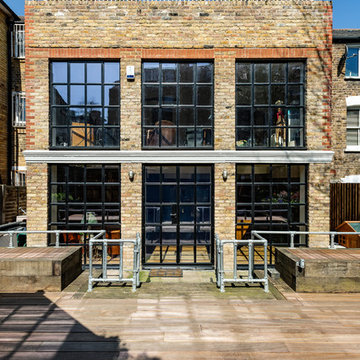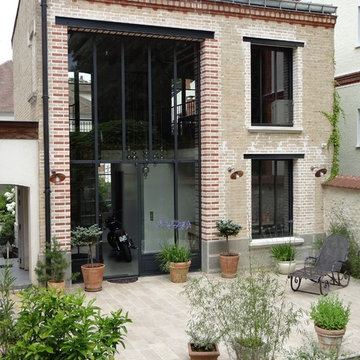1 949 foton på industriellt hus
Sortera efter:
Budget
Sortera efter:Populärt i dag
121 - 140 av 1 949 foton
Artikel 1 av 3
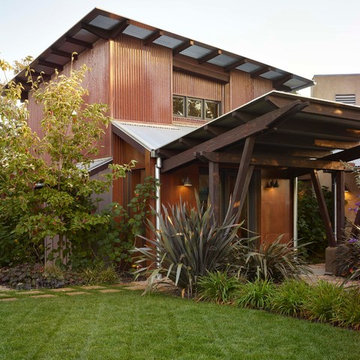
Exempel på ett stort industriellt brunt hus, med två våningar och metallfasad
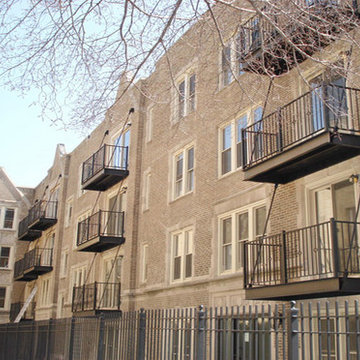
Custom commercial grade steel balconies for a condominium in Chicago.
(312) 912-7405
Inspiration för stora industriella bruna hus, med tre eller fler plan och tegel
Inspiration för stora industriella bruna hus, med tre eller fler plan och tegel
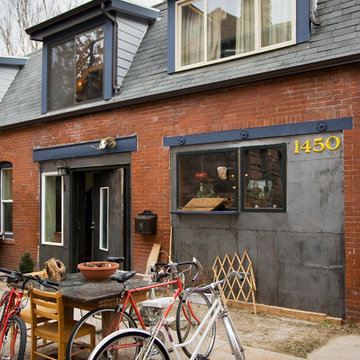
Exterior View from Rear Court
Inredning av ett industriellt hus, med tegel
Inredning av ett industriellt hus, med tegel
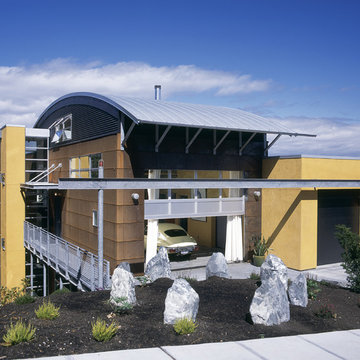
exterior: Cor Ten steel, natural stucco, and metal siding
Idéer för att renovera ett industriellt hus, med metallfasad
Idéer för att renovera ett industriellt hus, med metallfasad
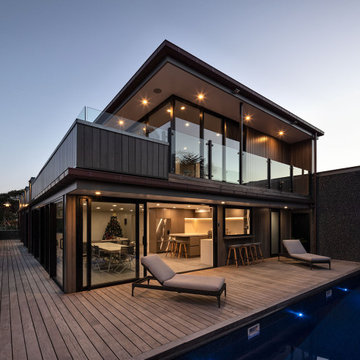
This new house by Rogan Nash Architects, sits on the Cockle Bay waterfront, adjoining a park. It is a family home generous family home, spread over three levels. It is primarily concrete construction – which add a beautiful texture to the exterior and interior.
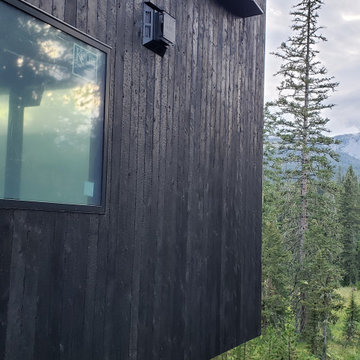
Traditional Black Fir Shou Sugi Ban siding clads the side of this mountain industrial home being built by Brandner Design.
Bild på ett industriellt svart hus
Bild på ett industriellt svart hus
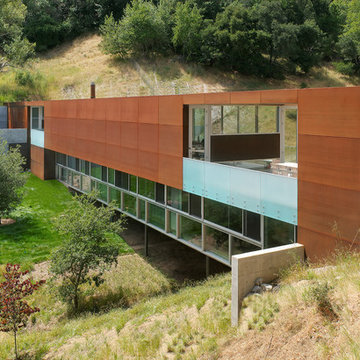
Rien van Rijthoven
Inredning av ett industriellt hus, med två våningar, metallfasad och platt tak
Inredning av ett industriellt hus, med två våningar, metallfasad och platt tak
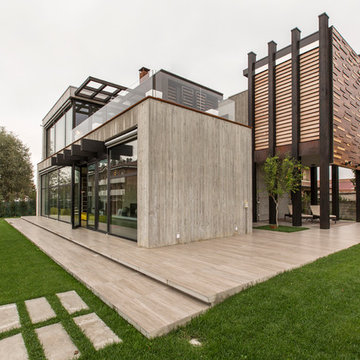
Francesca Anichini
Idéer för ett stort industriellt grått hus, med två våningar, fiberplattor i betong och platt tak
Idéer för ett stort industriellt grått hus, med två våningar, fiberplattor i betong och platt tak
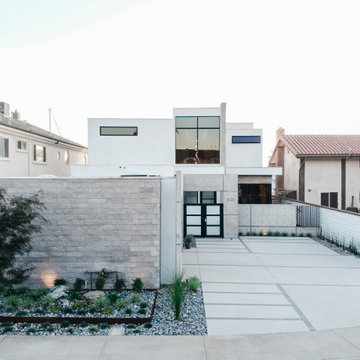
stucco, concrete, stone and steel at exterior courtyard entry
Foto på ett stort industriellt vitt hus, med två våningar och platt tak
Foto på ett stort industriellt vitt hus, med två våningar och platt tak
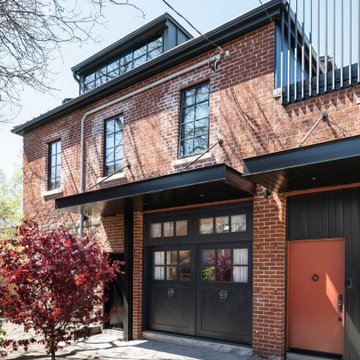
The East courtyard façade features two new metal canopies which serve to define the entryway and ground the newly landscaped courtyard space.
Idéer för ett mellanstort industriellt hus, med två våningar och tegel
Idéer för ett mellanstort industriellt hus, med två våningar och tegel
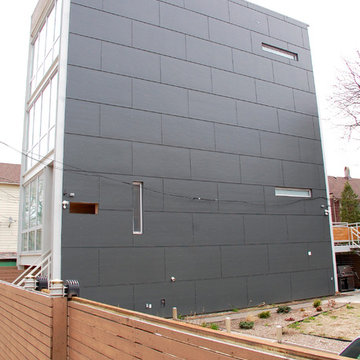
Chicago, IL Siding by Siding & Windows Group. Installed James HardiePanel Vertical Siding in ColorPlus Technology Color Iron Gray.
Inspiration för stora industriella grå hus, med tre eller fler plan, fiberplattor i betong, platt tak och tak i mixade material
Inspiration för stora industriella grå hus, med tre eller fler plan, fiberplattor i betong, platt tak och tak i mixade material
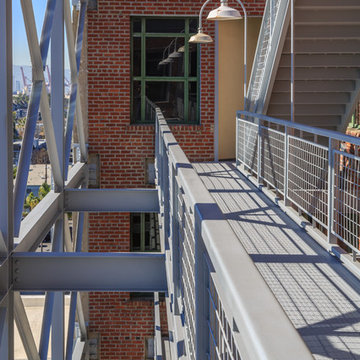
Builder Boy is proud to have renovated this historical property in Long Beach. The updates included bringing the electrical systems up to code, replacing the deck plates, refinishing the stairs and painting the beams, windows, railings and garage doors.
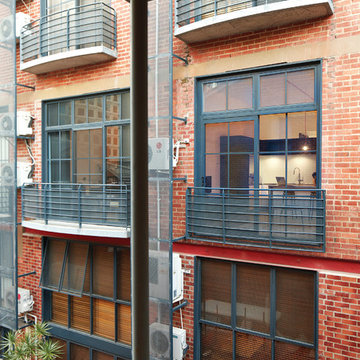
Acorn Photo Agency
Industriell inredning av ett rött hus, med tre eller fler plan, tegel och valmat tak
Industriell inredning av ett rött hus, med tre eller fler plan, tegel och valmat tak

Photography by John Gibbons
This project is designed as a family retreat for a client that has been visiting the southern Colorado area for decades. The cabin consists of two bedrooms and two bathrooms – with guest quarters accessed from exterior deck.
Project by Studio H:T principal in charge Brad Tomecek (now with Tomecek Studio Architecture). The project is assembled with the structural and weather tight use of shipping containers. The cabin uses one 40’ container and six 20′ containers. The ends will be structurally reinforced and enclosed with additional site built walls and custom fitted high-performance glazing assemblies.

View of the renovated warehouse building from the street.
Christian Sauer Images
Foto på ett industriellt lägenhet, med två våningar, tegel och platt tak
Foto på ett industriellt lägenhet, med två våningar, tegel och platt tak
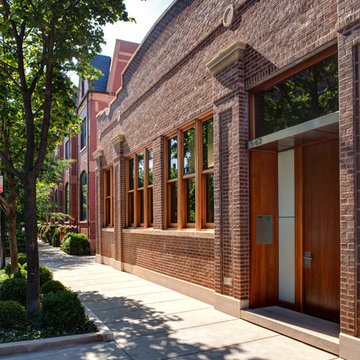
Architecture by Vinci | Hamp Architects, Inc.
Interiors by Stephanie Wohlner Design.
Lighting by Lux Populi.
Construction by Goldberg General Contracting, Inc.
Photos by Eric Hausman.
1 949 foton på industriellt hus
7
