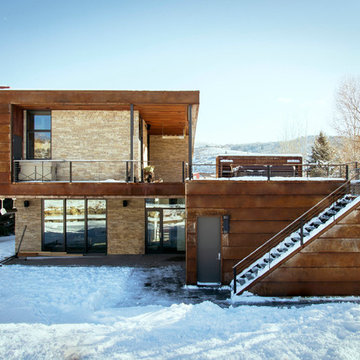1 949 foton på industriellt hus
Sortera efter:
Budget
Sortera efter:Populärt i dag
161 - 180 av 1 949 foton
Artikel 1 av 3
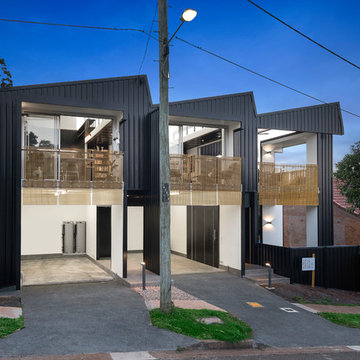
Real photography
Bild på ett stort industriellt svart hus, med två våningar och metallfasad
Bild på ett stort industriellt svart hus, med två våningar och metallfasad
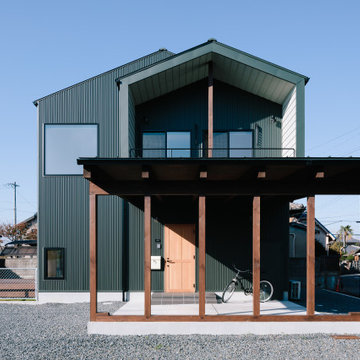
Exempel på ett litet industriellt grönt hus, med två våningar, metallfasad, sadeltak och tak i metall
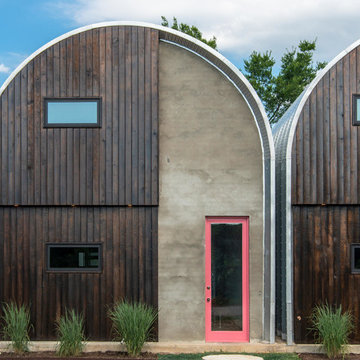
Custom Quonset Huts become artist live/work spaces, aesthetically and functionally bridging a border between industrial and residential zoning in a historic neighborhood.
The two-story buildings were custom-engineered to achieve the height required for the second floor. End wall utilized a combination of traditional stick framing with autoclaved aerated concrete with a stucco finish. Steel doors were custom-built in-house.
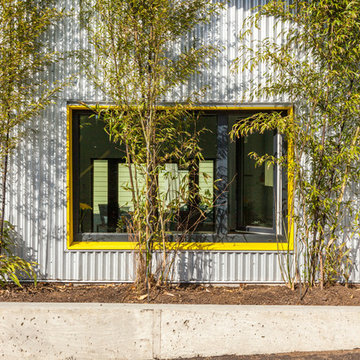
Inredning av ett industriellt mellanstort grått hus, med två våningar, metallfasad, pulpettak och tak i metall
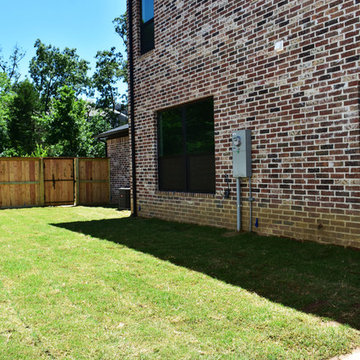
Side yard for Lot 23 Forest Hills in Fayetteville AR
Exempel på ett litet industriellt rött radhus, med två våningar, tegel, sadeltak och tak i shingel
Exempel på ett litet industriellt rött radhus, med två våningar, tegel, sadeltak och tak i shingel

Inredning av ett industriellt litet flerfärgat hus, med två våningar, metallfasad, sadeltak och tak i metall
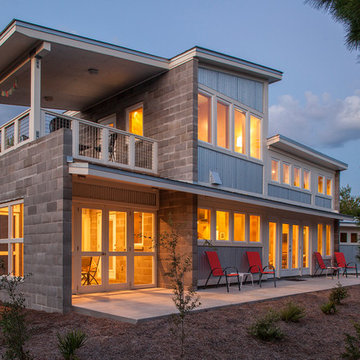
Photography by Jack Gardner
Inspiration för stora industriella grå hus, med två våningar, blandad fasad och pulpettak
Inspiration för stora industriella grå hus, med två våningar, blandad fasad och pulpettak
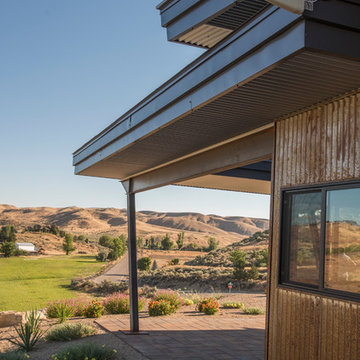
This contemporary modern home is set in the north foothills of Eagle, Idaho. Views of horses and vineyards sweep across the valley from the open living plan and spacious outdoor living areas. Mono pitch & butterfly metal roofs give this home a contemporary feel while setting it unobtrusively into the hillside. Surrounded by natural and fire-wise landscaping, the untreated metal siding, beams, and roof supports will weather into the natural hues of the desert sage and grasses.
Photo Credit: Joshua Roper Photography.

Small space living solutions are used throughout this contemporary 596 square foot townhome. Adjustable height table in the entry area serves as both a coffee table for socializing and as a dining table for eating. Curved banquette is upholstered in outdoor fabric for durability and maximizes space with hidden storage underneath the seat. Kitchen island has a retractable countertop for additional seating while the living area conceals a work desk and media center behind sliding shoji screens.
Calming tones of sand and deep ocean blue fill the tiny bedroom downstairs. Glowing bedside sconces utilize wall-mounting and swing arms to conserve bedside space and maximize flexibility.

Idéer för att renovera ett mellanstort industriellt hus, med allt i ett plan och metallfasad
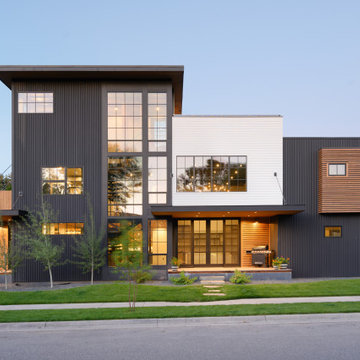
Inredning av ett industriellt hus, med tre eller fler plan, blandad fasad och platt tak
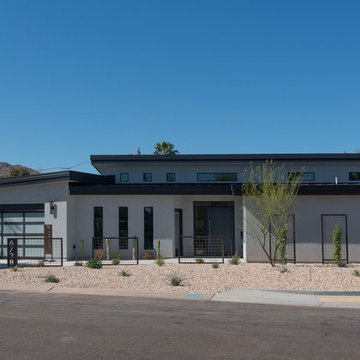
Idéer för att renovera ett mellanstort industriellt vitt hus, med allt i ett plan, stuckatur och tak i metall

The cottage is snug against tandem parking and the cedar grove to the west, leaving a generous yard. Careful consideration of window openings between the two houses maintains privacy for each. Weathering steel panels will patina to rich oranges and browns.
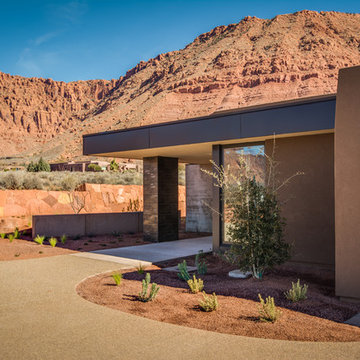
Idéer för ett mellanstort industriellt beige hus, med allt i ett plan, stuckatur, platt tak och tak i metall
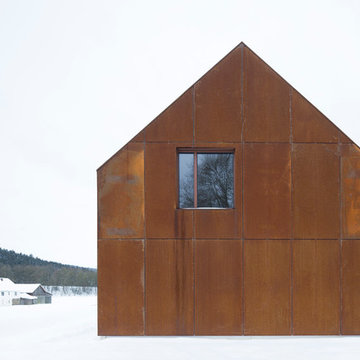
Herbert stolz, regensburg
Exempel på ett mellanstort industriellt brunt hus, med metallfasad och sadeltak
Exempel på ett mellanstort industriellt brunt hus, med metallfasad och sadeltak
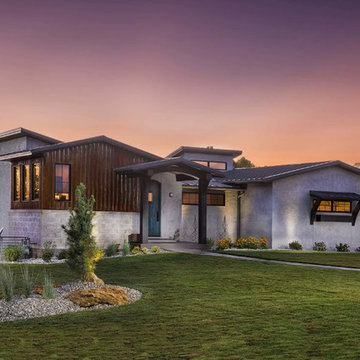
Foto på ett mellanstort industriellt vitt hus, med allt i ett plan, stuckatur och sadeltak
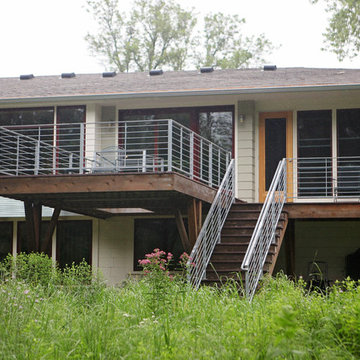
Studio Laguna Photography
Inspiration för ett mellanstort industriellt grått hus, med två våningar, blandad fasad och halvvalmat sadeltak
Inspiration för ett mellanstort industriellt grått hus, med två våningar, blandad fasad och halvvalmat sadeltak
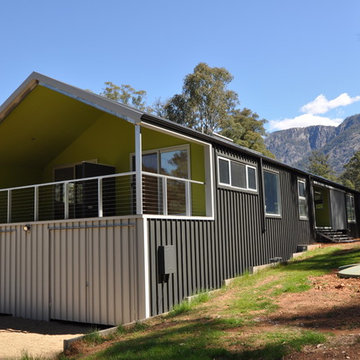
L Eyck & M Hendry
Bild på ett mellanstort industriellt grått hus, med allt i ett plan, metallfasad, mansardtak och tak i metall
Bild på ett mellanstort industriellt grått hus, med allt i ett plan, metallfasad, mansardtak och tak i metall
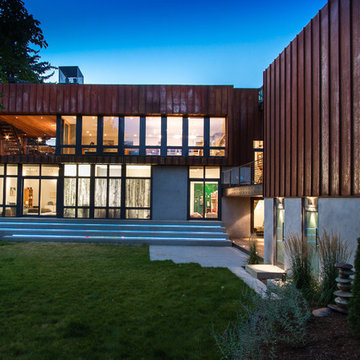
Photos by Steven Begleiter
Exempel på ett industriellt hus, med metallfasad och platt tak
Exempel på ett industriellt hus, med metallfasad och platt tak
1 949 foton på industriellt hus
9
