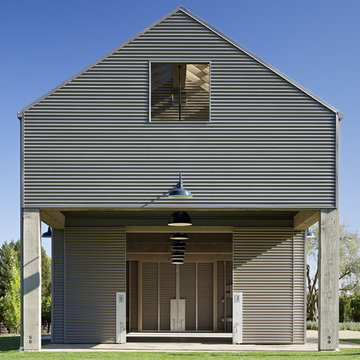1 949 foton på industriellt hus
Sortera efter:
Budget
Sortera efter:Populärt i dag
81 - 100 av 1 949 foton
Artikel 1 av 3

Idéer för mellanstora industriella röda radhus, med tre eller fler plan, tegel och tak i metall

Inredning av ett industriellt litet grått hus, med allt i ett plan, metallfasad, platt tak och tak i metall
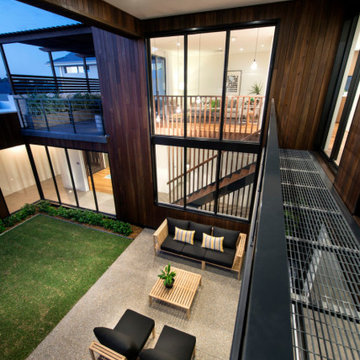
Industrial style meets Mid-Century Modern in this contemporary two-storey home design, which features zones for multi-generational living, a cool room, library and a walkway that overlooks a private central garden. The design has incorporated passive solar design elements and a side entry to reduce wastage. Featured on contemporist.com, the go-to website for all things design, travel and art, It generated global attention with it’s bold, organic design and eclectic mix of furniture, fixtures and finishes, including Spotted Gum cladding, concrete and polished plaster.
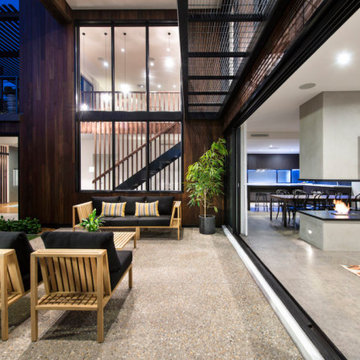
Industrial style meets Mid-Century Modern in this contemporary two-storey home design, which features zones for multi-generational living, a cool room, library and a walkway that overlooks a private central garden. The design has incorporated passive solar design elements and a side entry to reduce wastage. Featured on contemporist.com, the go-to website for all things design, travel and art, It generated global attention with it’s bold, organic design and eclectic mix of furniture, fixtures and finishes, including Spotted Gum cladding, concrete and polished plaster.
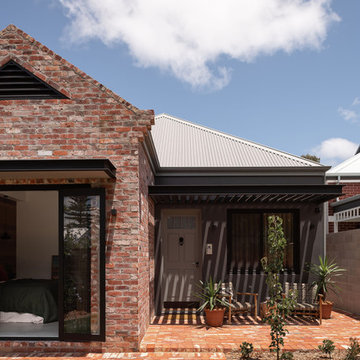
Inspiration för ett industriellt flerfärgat hus, med två våningar, tegel, sadeltak och tak i metall
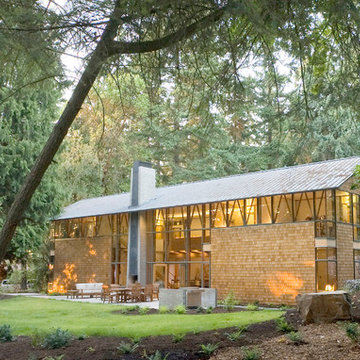
Art Grice
Industriell inredning av ett stort brunt hus, med två våningar, glasfasad, sadeltak och tak i metall
Industriell inredning av ett stort brunt hus, med två våningar, glasfasad, sadeltak och tak i metall
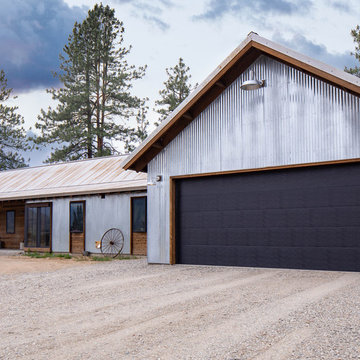
View from road.
Foto på ett mellanstort industriellt grått hus, med allt i ett plan, metallfasad, sadeltak och tak i metall
Foto på ett mellanstort industriellt grått hus, med allt i ett plan, metallfasad, sadeltak och tak i metall
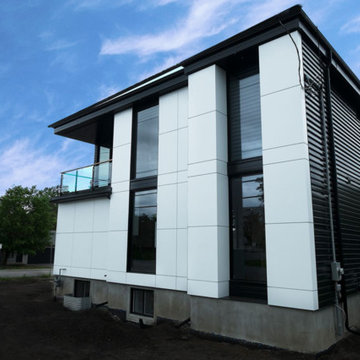
The ultra modern and industrial styling of the facade is both functional and beautiful. All exterior siding systems are resilient to weather. The unique white paneling is ACM panel which we fabricated off-site from our specialty contractors to give a seamless finish. The simplicity of using only two colors creates an impactful and unique exterior façade that is like no other.
The windows are all commercial grade with aluminum on both the exterior and interior. This is unique, as they were the first to be implemented in this style in Ottawa. These windows are a key design feature of the house, spanning from floor to ceiling (10 foot). The unique window systems created complexity to the project, however, we ensured industrial sealants were used to protect the window returns. We often utilize commercial applications in residential to increase the quality where necessary.
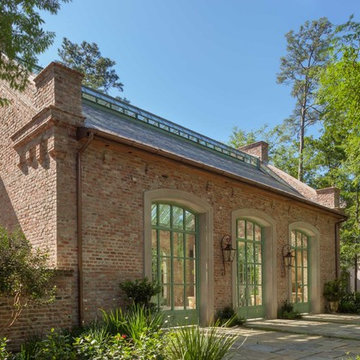
Benjamin Hill Photography
Inredning av ett industriellt mycket stort rött hus, med allt i ett plan, tegel och sadeltak
Inredning av ett industriellt mycket stort rött hus, med allt i ett plan, tegel och sadeltak
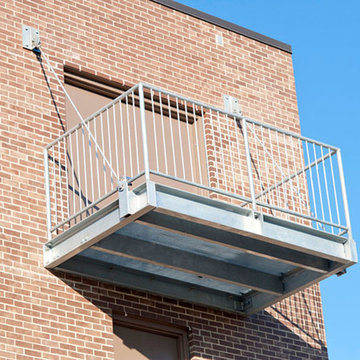
Custom commercial grade heavy steel galvanized balcony with grating for the city of Arlington Heights.
(312) 912-7405
Inspiration för ett stort industriellt brunt hus, med tre eller fler plan och tegel
Inspiration för ett stort industriellt brunt hus, med tre eller fler plan och tegel
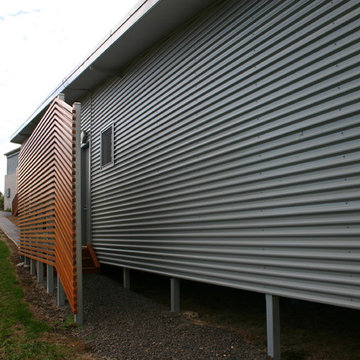
Idéer för att renovera ett mellanstort industriellt grått hus i flera nivåer, med metallfasad
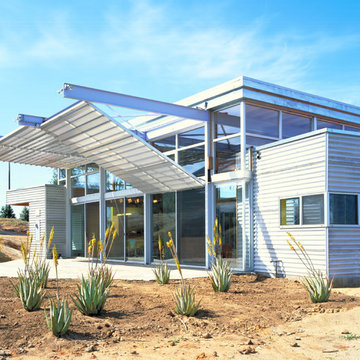
Photo by Grant Mudford
Foto på ett litet industriellt hus, med metallfasad och platt tak
Foto på ett litet industriellt hus, med metallfasad och platt tak
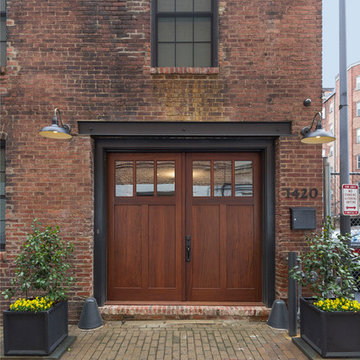
Idéer för att renovera ett stort industriellt brunt hus, med två våningar, tegel och platt tak

We were honored to work with CLB Architects on the Riverbend residence. The home is clad with our Blackened Hot Rolled steel panels giving the exterior an industrial look. Steel panels for the patio and terraced landscaping were provided by Brandner Design. The one-of-a-kind entry door blends industrial design with sophisticated elegance. Built from raw hot rolled steel, polished stainless steel and beautiful hand stitched burgundy leather this door turns this entry into art. Inside, shou sugi ban siding clads the mind-blowing powder room designed to look like a subway tunnel. Custom fireplace doors, cabinets, railings, a bunk bed ladder, and vanity by Brandner Design can also be found throughout the residence.
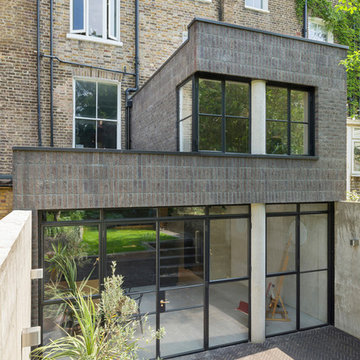
Andrew Meredith
Bild på ett mellanstort industriellt grått radhus, med två våningar, tegel, platt tak och tak i mixade material
Bild på ett mellanstort industriellt grått radhus, med två våningar, tegel, platt tak och tak i mixade material
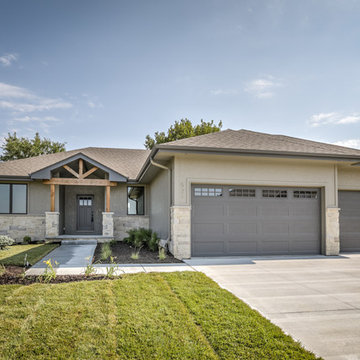
Idéer för ett industriellt hus, med allt i ett plan, blandad fasad och tak i shingel
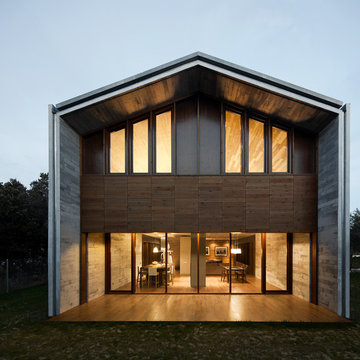
Foto på ett stort industriellt grått hus, med två våningar, blandad fasad och sadeltak
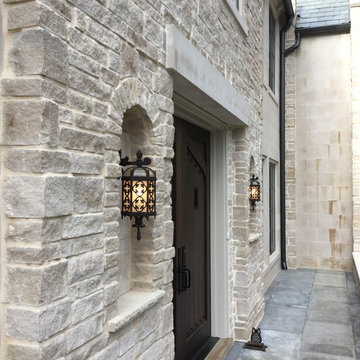
Foto på ett mellanstort industriellt beige stenhus, med två våningar och sadeltak
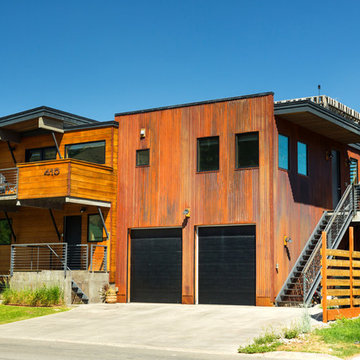
Exempel på ett industriellt hus, med två våningar, metallfasad och platt tak
1 949 foton på industriellt hus
5
