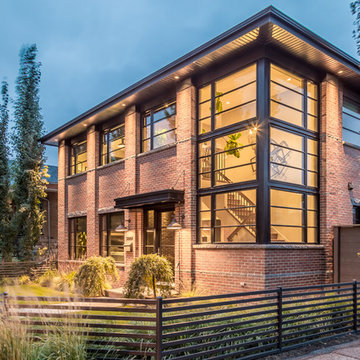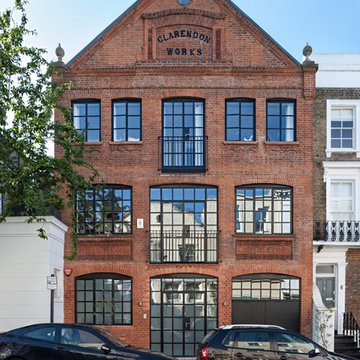1 949 foton på industriellt hus
Sortera efter:
Budget
Sortera efter:Populärt i dag
21 - 40 av 1 949 foton
Artikel 1 av 3
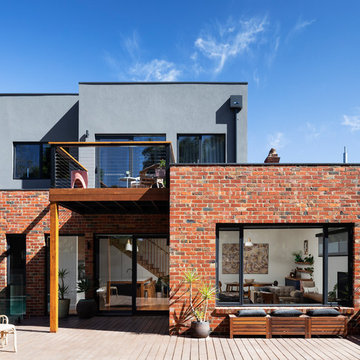
Inspiration för ett industriellt flerfärgat hus, med två våningar, blandad fasad och platt tak

Architecture: Justin Humphrey Architect
Photography: Andy Macpherson
Idéer för industriella bruna hus, med allt i ett plan, blandad fasad och platt tak
Idéer för industriella bruna hus, med allt i ett plan, blandad fasad och platt tak

小さなバイクガレージハウス/50m2(15坪)【LWH001】
外壁:ガルバリュウム鋼板波板
1階入口(=窓):木製ガラス引戸
Exempel på ett litet industriellt grått hus, med två våningar, metallfasad, sadeltak och tak i metall
Exempel på ett litet industriellt grått hus, med två våningar, metallfasad, sadeltak och tak i metall

Charles Davis Smith, AIA
Industriell inredning av ett litet brunt hus, med allt i ett plan, tegel, pulpettak och tak i metall
Industriell inredning av ett litet brunt hus, med allt i ett plan, tegel, pulpettak och tak i metall
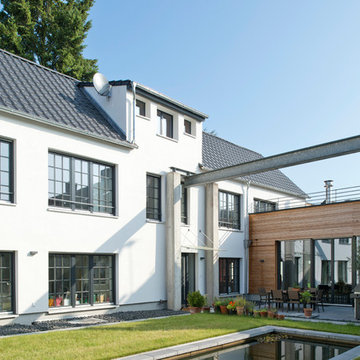
Bild på ett stort industriellt vitt betonghus, med två våningar och sadeltak
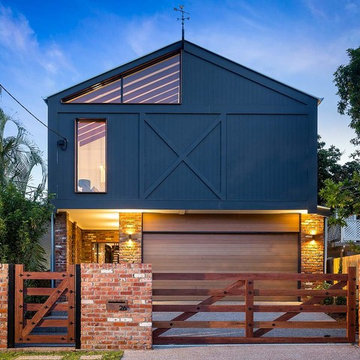
Conceptual design & copyright by ZieglerBuild
Design development & documentation by Urban Design Solutions
Foto på ett stort industriellt flerfärgat hus, med två våningar, blandad fasad och sadeltak
Foto på ett stort industriellt flerfärgat hus, med två våningar, blandad fasad och sadeltak

Bild på ett mellanstort industriellt vitt hus, med två våningar, metallfasad, sadeltak och tak i metall
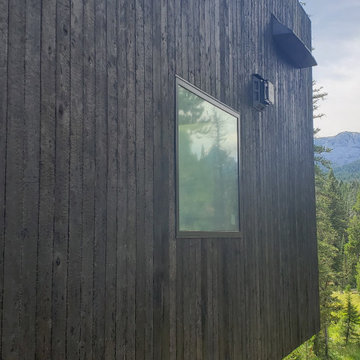
Traditional Black Fir Shou Sugi Ban siding clads the side of this mountain industrial home built by Brandner Design.
Exempel på ett industriellt svart hus
Exempel på ett industriellt svart hus
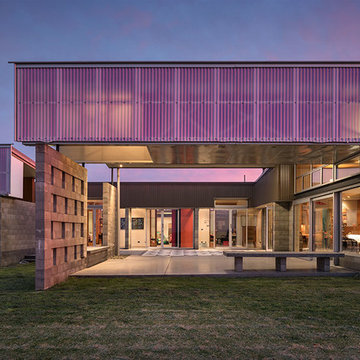
Industriell inredning av ett stort grått hus, med allt i ett plan, tegel och platt tak

Early morning in Mazama.
Image by Stephen Brousseau.
Idéer för små industriella bruna hus, med allt i ett plan, metallfasad, pulpettak och tak i metall
Idéer för små industriella bruna hus, med allt i ett plan, metallfasad, pulpettak och tak i metall

Inspiration för ett industriellt rött radhus, med tre eller fler plan, tegel och platt tak
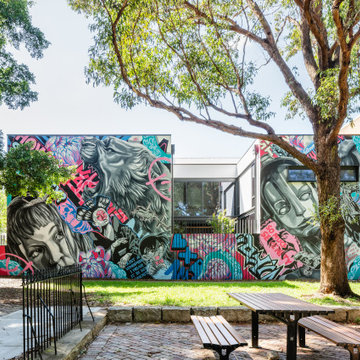
Commissioned artwork by Alex Lehours
Idéer för ett stort industriellt hus, med två våningar och tegel
Idéer för ett stort industriellt hus, med två våningar och tegel

Bild på ett mellanstort industriellt svart flerfamiljshus, med tre eller fler plan, blandad fasad, pulpettak och tak i metall

Idéer för små industriella beige radhus, med tegel, sadeltak och tak i mixade material
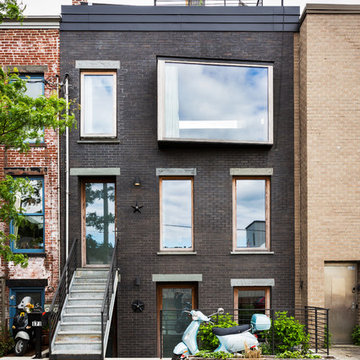
Gut renovation of 1880's townhouse. New vertical circulation and dramatic rooftop skylight bring light deep in to the middle of the house. A new stair to roof and roof deck complete the light-filled vertical volume. Programmatically, the house was flipped: private spaces and bedrooms are on lower floors, and the open plan Living Room, Dining Room, and Kitchen is located on the 3rd floor to take advantage of the high ceiling and beautiful views. A new oversized front window on 3rd floor provides stunning views across New York Harbor to Lower Manhattan.
The renovation also included many sustainable and resilient features, such as the mechanical systems were moved to the roof, radiant floor heating, triple glazed windows, reclaimed timber framing, and lots of daylighting.
All photos: Lesley Unruh http://www.unruhphoto.com/
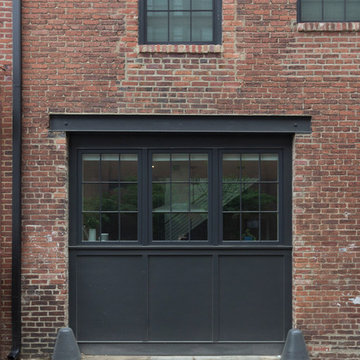
Idéer för stora industriella bruna hus, med två våningar, tegel och platt tak
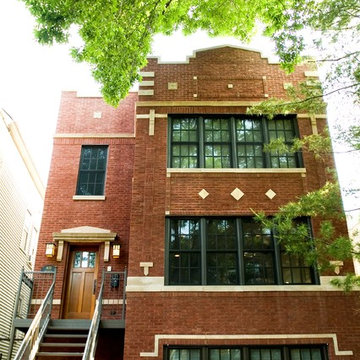
Dan Kullman, Bitterjester
Inredning av ett industriellt stort rött hus, med tre eller fler plan och tegel
Inredning av ett industriellt stort rött hus, med tre eller fler plan och tegel
1 949 foton på industriellt hus
2

