7 787 foton på industriellt kök, med rostfria vitvaror
Sortera efter:
Budget
Sortera efter:Populärt i dag
81 - 100 av 7 787 foton
Artikel 1 av 3
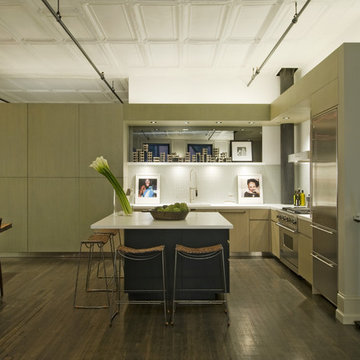
Copyright @ Bjorg Magnea. All rights reserved.
Industriell inredning av ett kök, med släta luckor, bänkskiva i kvarts, vitt stänkskydd, rostfria vitvaror och gröna skåp
Industriell inredning av ett kök, med släta luckor, bänkskiva i kvarts, vitt stänkskydd, rostfria vitvaror och gröna skåp
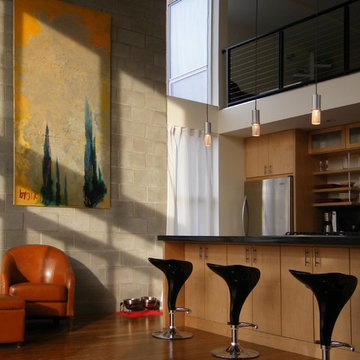
Inspiration för ett industriellt kök, med öppna hyllor, skåp i mellenmörkt trä och rostfria vitvaror

Photo by Dickson dunlap
Idéer för att renovera ett mellanstort industriellt kök, med en undermonterad diskho, skåp i rostfritt stål, granitbänkskiva, svart stänkskydd, stänkskydd i glaskakel, rostfria vitvaror, betonggolv och en köksö
Idéer för att renovera ett mellanstort industriellt kök, med en undermonterad diskho, skåp i rostfritt stål, granitbänkskiva, svart stänkskydd, stänkskydd i glaskakel, rostfria vitvaror, betonggolv och en köksö

Inredning av ett industriellt litet kök, med stänkskydd i keramik, en köksö, en nedsänkt diskho, släta luckor, rostfria vitvaror, vitt stänkskydd och flerfärgat golv

Jenn Baker
Inredning av ett industriellt stort kök, med en undermonterad diskho, släta luckor, skåp i ljust trä, marmorbänkskiva, vitt stänkskydd, stänkskydd i trä, rostfria vitvaror, betonggolv och en köksö
Inredning av ett industriellt stort kök, med en undermonterad diskho, släta luckor, skåp i ljust trä, marmorbänkskiva, vitt stänkskydd, stänkskydd i trä, rostfria vitvaror, betonggolv och en köksö

Open floor plan peninsula kitchen in a shipping container home. Combination of white and gray lower kitchen cabinets and open shelving to replace upper cabinets.

VISTA DEL LIVING Y DINING DESDE LA BARRA DE DESAYUNO EN MADERA DE ROBLE A MEDIDA. EN ESTA VISTA DESTACA LA ILUMINACIÓN TANTO TECNICA COMO DECORATIVA Y EL FRENTE DE LA TV, CON UN MUEBLE SUSPENDIDO DE 3 MTR
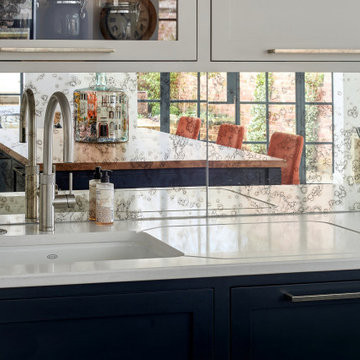
We were lucky enough to be involved in a complete townhouse renovation in the centre of historic Warwick. This is the fabulous kitchen, hand-painted in Farrow and Ball's Cornforth White and Railings, featuring Caesarstone worktops in Organic White on the perimeter and oak on the island, a Sub-Zero fridge-freezer with larder storage and deep drawers either side, Fisher and Paykel DishDrawers, a Wolf range cooker with a Westin extractor, Kohler sink and Quooker tap with our signature draining loop and an antiqued-glass splash back running the lengths of the sink and cooker run. The double-hinged wall cupboards lift seamlessly to reveal extra storage.

Inredning av ett industriellt mellanstort svart linjärt svart kök och matrum, med en undermonterad diskho, luckor med infälld panel, svarta skåp, bänkskiva i kvarts, vitt stänkskydd, stänkskydd i tunnelbanekakel, rostfria vitvaror, mörkt trägolv, en köksö och svart golv

Exempel på ett industriellt vit vitt kök, med en undermonterad diskho, släta luckor, grått stänkskydd, rostfria vitvaror, en köksö, grått golv och turkosa skåp

Idéer för ett stort industriellt svart kök, med en undermonterad diskho, skåp i shakerstil, svarta skåp, granitbänkskiva, stänkskydd i sten, rostfria vitvaror, laminatgolv, en köksö och brunt golv

Idéer för ett mellanstort industriellt beige kök, med gröna skåp, träbänkskiva, rostfria vitvaror, klinkergolv i keramik, svart golv, en enkel diskho, beige stänkskydd, stänkskydd i terrakottakakel och en köksö

Brandler London were employed to carry out the conversion of an old hop warehouse in Southwark Bridge Road. The works involved a complete demolition of the interior with removal of unstable floors, roof and additional structural support being installed. The structural works included the installation of new structural floors, including an additional one, and new staircases of various types throughout. A new roof was also installed to the structure. The project also included the replacement of all existing MEP (mechanical, electrical & plumbing), fire detection and alarm systems and IT installations. New boiler and heating systems were installed as well as electrical cabling, mains distribution and sub-distribution boards throughout. The fit out decorative flooring, ceilings, walls and lighting as well as complete decoration throughout. The existing windows were kept in place but were repaired and renovated prior to the installation of an additional double glazing system behind them. A roof garden complete with decking and a glass and steel balustrade system and including planting, a hot tub and furniture. The project was completed within nine months from the commencement of works on site.

Reclaimed wood kitchen by Aster Cucine & designed by Urban Homes
Idéer för ett mellanstort industriellt svart kök, med luckor med glaspanel, svart stänkskydd, rostfria vitvaror, ljust trägolv och en köksö
Idéer för ett mellanstort industriellt svart kök, med luckor med glaspanel, svart stänkskydd, rostfria vitvaror, ljust trägolv och en köksö

Landmarked Brooklyn Townhouse gut renovation kitchen design.
Foto på ett stort industriellt brun kök, med en rustik diskho, släta luckor, träbänkskiva, vitt stänkskydd, stänkskydd i tegel, rostfria vitvaror, en köksö, brunt golv, skåp i mellenmörkt trä och mörkt trägolv
Foto på ett stort industriellt brun kök, med en rustik diskho, släta luckor, träbänkskiva, vitt stänkskydd, stänkskydd i tegel, rostfria vitvaror, en köksö, brunt golv, skåp i mellenmörkt trä och mörkt trägolv

Roundhouse Metro bespoke kitchen in Riverwashed Black Walnut Ply, horizontal grain and Blackened Steel with cast in situ concrete worksurfaces and white Decomatte and blackboard splash backs.
Photographer Nick Kane
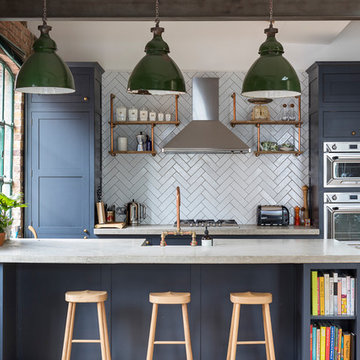
Large kitchen/living room open space
Shaker style kitchen with concrete worktop made onsite
Crafted tape, bookshelves and radiator with copper pipes
Inspiration för ett stort industriellt parallellkök, med skåp i shakerstil, blå skåp, grått stänkskydd, rostfria vitvaror, mellanmörkt trägolv, en halv köksö och brunt golv
Inspiration för ett stort industriellt parallellkök, med skåp i shakerstil, blå skåp, grått stänkskydd, rostfria vitvaror, mellanmörkt trägolv, en halv köksö och brunt golv

Inredning av ett industriellt stort kök, med en integrerad diskho, släta luckor, skåp i mellenmörkt trä, bänkskiva i betong, stänkskydd i tegel, rostfria vitvaror, betonggolv, en köksö och grått golv
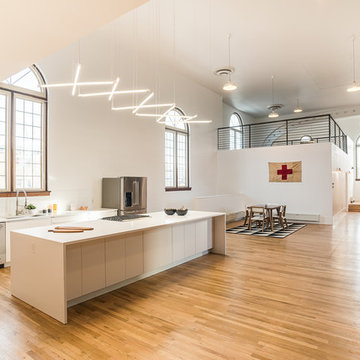
Industriell inredning av ett kök med öppen planlösning, med en undermonterad diskho, släta luckor, vita skåp, vitt stänkskydd, rostfria vitvaror, ljust trägolv, en köksö och beiget golv
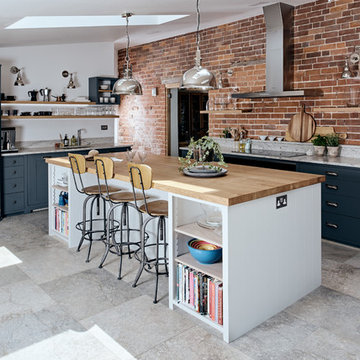
Foto på ett mellanstort industriellt kök, med en undermonterad diskho, luckor med infälld panel, blå skåp, marmorbänkskiva, marmorgolv, en köksö, grått golv och rostfria vitvaror
7 787 foton på industriellt kök, med rostfria vitvaror
5