7 787 foton på industriellt kök, med rostfria vitvaror
Sortera efter:
Budget
Sortera efter:Populärt i dag
101 - 120 av 7 787 foton
Artikel 1 av 3

View from Kitchen into Pantry Screen Door
Idéer för ett stort industriellt kök, med en dubbel diskho, skåp i shakerstil, skåp i mörkt trä, granitbänkskiva, vitt stänkskydd, stänkskydd i tunnelbanekakel, rostfria vitvaror, mellanmörkt trägolv och en köksö
Idéer för ett stort industriellt kök, med en dubbel diskho, skåp i shakerstil, skåp i mörkt trä, granitbänkskiva, vitt stänkskydd, stänkskydd i tunnelbanekakel, rostfria vitvaror, mellanmörkt trägolv och en köksö

Bild på ett mellanstort industriellt kök, med luckor med infälld panel, vita skåp, granitbänkskiva, flerfärgad stänkskydd, rostfria vitvaror, en köksö, en undermonterad diskho, stänkskydd i stickkakel, betonggolv och brunt golv
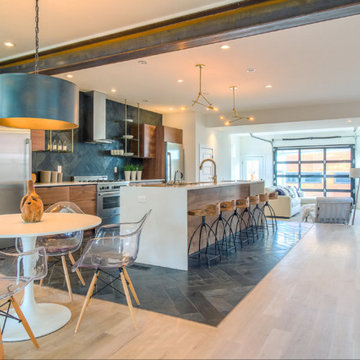
Shawn Thomas Creative
Idéer för ett industriellt kök, med släta luckor, skåp i mellenmörkt trä, grått stänkskydd, rostfria vitvaror, ljust trägolv och en köksö
Idéer för ett industriellt kök, med släta luckor, skåp i mellenmörkt trä, grått stänkskydd, rostfria vitvaror, ljust trägolv och en köksö

Michael Wilzinson
Idéer för mellanstora industriella kök, med släta luckor, grå skåp, en köksö, en nedsänkt diskho, marmorbänkskiva och rostfria vitvaror
Idéer för mellanstora industriella kök, med släta luckor, grå skåp, en köksö, en nedsänkt diskho, marmorbänkskiva och rostfria vitvaror

Kitchen design with large Island to seat four in a barn conversion to create a comfortable family home. The original stone wall was refurbished, as was the timber sliding barn doors.

Bild på ett avskilt, litet industriellt l-kök, med en nedsänkt diskho, släta luckor, vita skåp, bänkskiva i koppar, vitt stänkskydd, stänkskydd i tunnelbanekakel, rostfria vitvaror och klinkergolv i keramik

Lou Costy
Industriell inredning av ett mycket stort kök med öppen planlösning, med en rustik diskho, luckor med upphöjd panel, vita skåp, bänkskiva i täljsten, vitt stänkskydd, stänkskydd i keramik, rostfria vitvaror och mellanmörkt trägolv
Industriell inredning av ett mycket stort kök med öppen planlösning, med en rustik diskho, luckor med upphöjd panel, vita skåp, bänkskiva i täljsten, vitt stänkskydd, stänkskydd i keramik, rostfria vitvaror och mellanmörkt trägolv
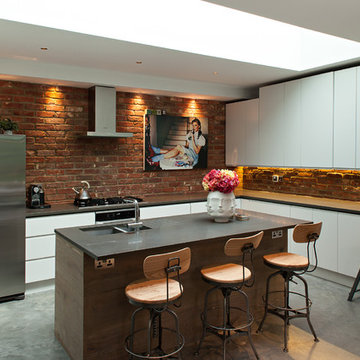
Peter Landers Photography
Inredning av ett industriellt l-kök, med en dubbel diskho, släta luckor, vita skåp, rostfria vitvaror, betonggolv och en köksö
Inredning av ett industriellt l-kök, med en dubbel diskho, släta luckor, vita skåp, rostfria vitvaror, betonggolv och en köksö
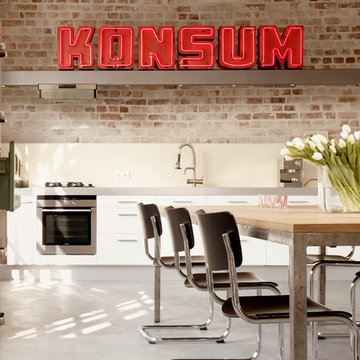
Industriell inredning av ett avskilt, mellanstort linjärt kök, med släta luckor, vita skåp, beige stänkskydd, glaspanel som stänkskydd och rostfria vitvaror

We tried to recycle as much as we could.
The floorboards were from an old mill in yorkshire, rough sawn and then waxed white.
Most of the furniture is from a range of Vintage shops around Hackney and flea markets.
The island is wrapped in the old floorboards as well as the kitchen shelves.

Interior Design: Muratore Corp Designer, Cindy Bayon | Construction + Millwork: Muratore Corp | Photography: Scott Hargis
Inspiration för mellanstora industriella kök, med en köksö, släta luckor, skåp i rostfritt stål, marmorbänkskiva, rostfria vitvaror, betonggolv och en undermonterad diskho
Inspiration för mellanstora industriella kök, med en köksö, släta luckor, skåp i rostfritt stål, marmorbänkskiva, rostfria vitvaror, betonggolv och en undermonterad diskho

J. Asnes
Idéer för ett industriellt parallellkök, med bänkskiva i betong, rostfria vitvaror, en dubbel diskho, släta luckor och vita skåp
Idéer för ett industriellt parallellkök, med bänkskiva i betong, rostfria vitvaror, en dubbel diskho, släta luckor och vita skåp

This project was a long labor of love. The clients adored this eclectic farm home from the moment they first opened the front door. They knew immediately as well that they would be making many careful changes to honor the integrity of its old architecture. The original part of the home is a log cabin built in the 1700’s. Several additions had been added over time. The dark, inefficient kitchen that was in place would not serve their lifestyle of entertaining and love of cooking well at all. Their wish list included large pro style appliances, lots of visible storage for collections of plates, silverware, and cookware, and a magazine-worthy end result in terms of aesthetics. After over two years into the design process with a wonderful plan in hand, construction began. Contractors experienced in historic preservation were an important part of the project. Local artisans were chosen for their expertise in metal work for one-of-a-kind pieces designed for this kitchen – pot rack, base for the antique butcher block, freestanding shelves, and wall shelves. Floor tile was hand chipped for an aged effect. Old barn wood planks and beams were used to create the ceiling. Local furniture makers were selected for their abilities to hand plane and hand finish custom antique reproduction pieces that became the island and armoire pantry. An additional cabinetry company manufactured the transitional style perimeter cabinetry. Three different edge details grace the thick marble tops which had to be scribed carefully to the stone wall. Cable lighting and lamps made from old concrete pillars were incorporated. The restored stone wall serves as a magnificent backdrop for the eye- catching hood and 60” range. Extra dishwasher and refrigerator drawers, an extra-large fireclay apron sink along with many accessories enhance the functionality of this two cook kitchen. The fabulous style and fun-loving personalities of the clients shine through in this wonderful kitchen. If you don’t believe us, “swing” through sometime and see for yourself! Matt Villano Photography
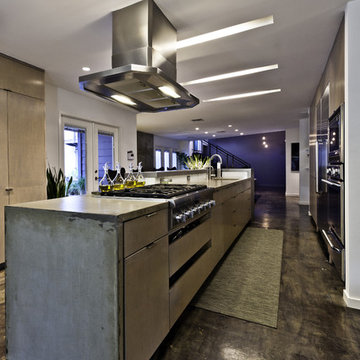
Completed in 2010 this 1950's Ranch transformed into a modern family home with 6 bedrooms and 4 1/2 baths. Concrete floors and counters and gray stained cabinetry are warmed by rich bold colors. Public spaces were opened to each other and the entire second level is a master suite. Photo by: Dennis DeSilva

XL Visions
Foto på ett litet industriellt l-kök, med en undermonterad diskho, skåp i shakerstil, grå skåp, granitbänkskiva, vitt stänkskydd, stänkskydd i tunnelbanekakel, rostfria vitvaror, skiffergolv och brunt golv
Foto på ett litet industriellt l-kök, med en undermonterad diskho, skåp i shakerstil, grå skåp, granitbänkskiva, vitt stänkskydd, stänkskydd i tunnelbanekakel, rostfria vitvaror, skiffergolv och brunt golv

This beautiful open concept kitchen is lit up by wonderful natural light. All white cabinets and countertops are paired perfectly with light hardwood floors to create a bright space. Matte black fixtures and Vigo faucet contrast nicely against the white subway tile backsplash and white cabinets. Quartz countertops and stainless steel appliances complete the look of this amazing kitchen.
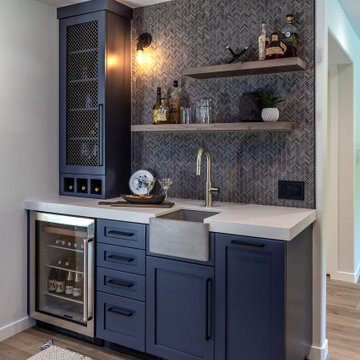
Foto på ett stort industriellt svart kök, med en undermonterad diskho, skåp i shakerstil, svarta skåp, granitbänkskiva, stänkskydd i sten, rostfria vitvaror, laminatgolv, en köksö och brunt golv

Idéer för att renovera ett mellanstort industriellt vit linjärt vitt kök med öppen planlösning, med släta luckor, grå skåp, bänkskiva i kvarts, stänkskydd i marmor, rostfria vitvaror, klinkergolv i porslin, flera köksöar och grått golv

This striking space blends modern, classic and industrial touches to create an eclectic and homely feel.
The cabinets are a mixture of flat and panelled doors in grey tones, whilst the mobile island is in contrasting graphite and oak. There is a lot of flexible storage in the space with a multitude of drawers replacing wall cabinets, and all areas are clearly separated in to zones- including a dedicated space for storing all food, fresh, frozen and ambient.
The home owner was not afraid to take risks, and the overall look is contemporary but timeless with a touch of fun thrown in!

Beautiful leathered Caesarstone Pebble Honed – 4030H countertops and backsplash.
Inset cabinets by Walker Woodworking.
Hardware: Jeffrey Alexander Anwick Series – Brushed Pewter
7 787 foton på industriellt kök, med rostfria vitvaror
6